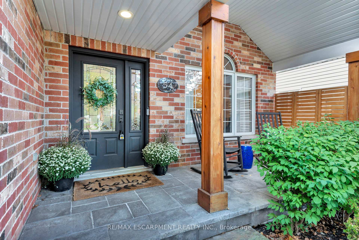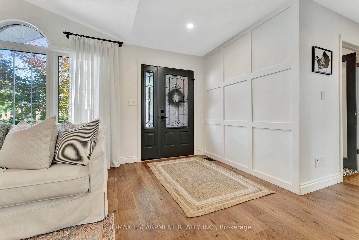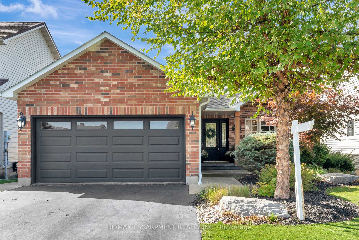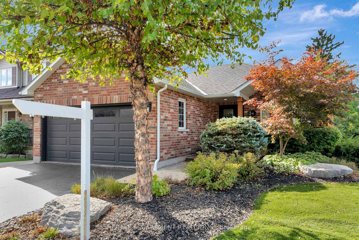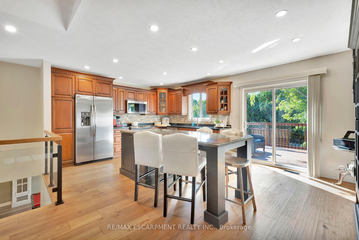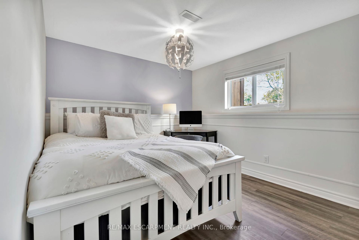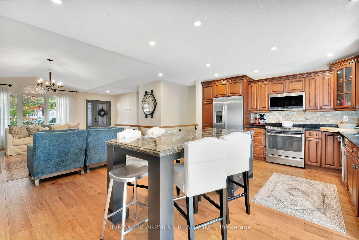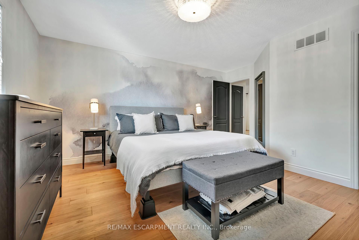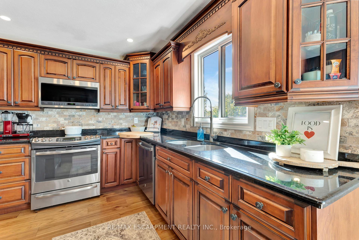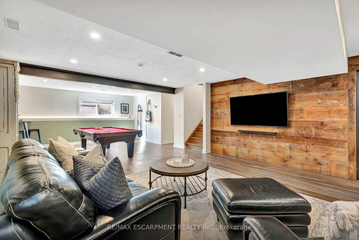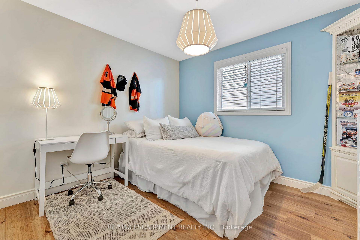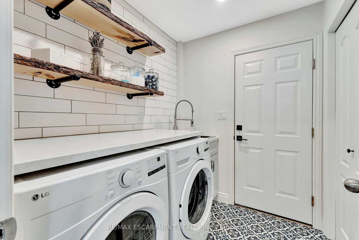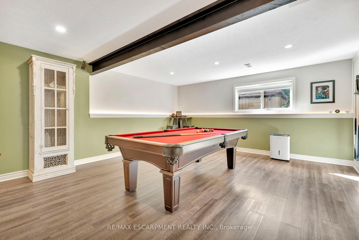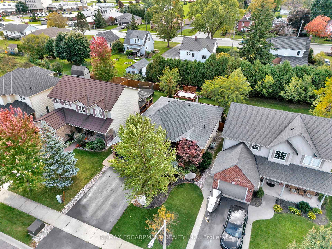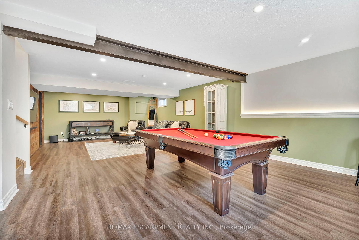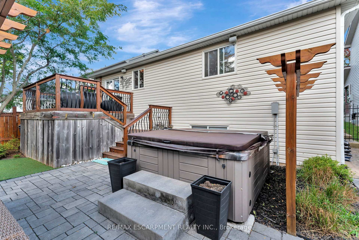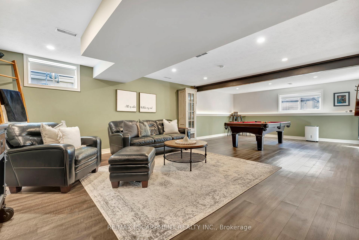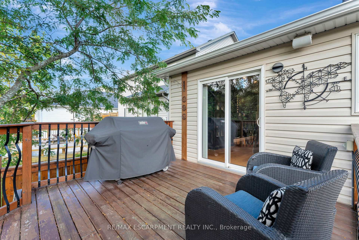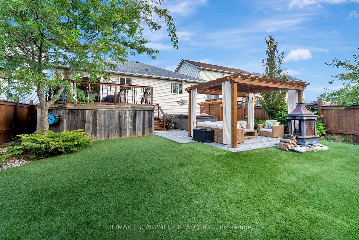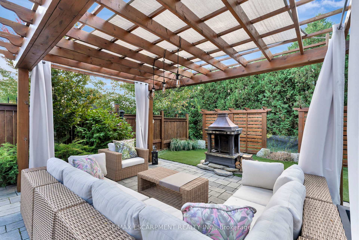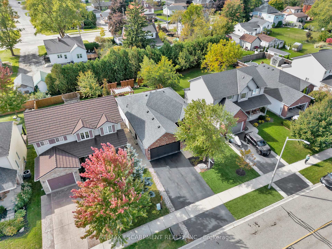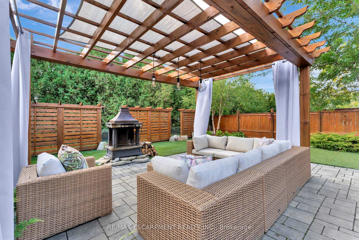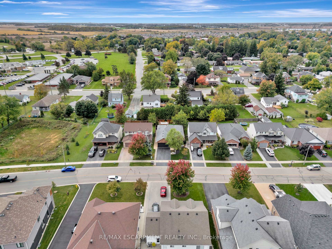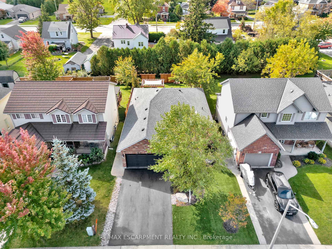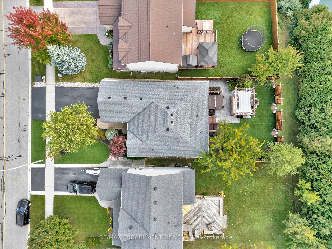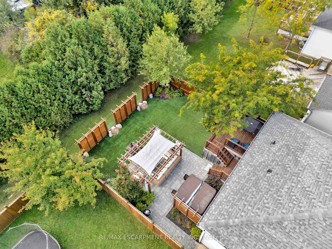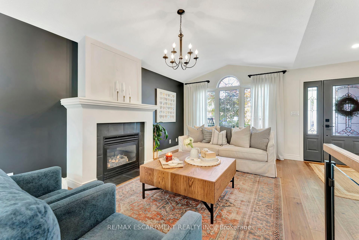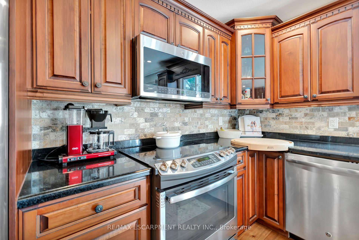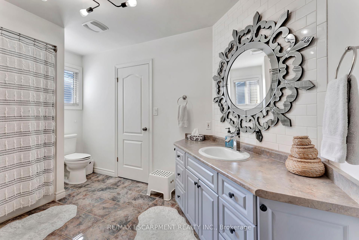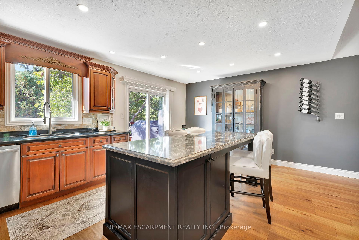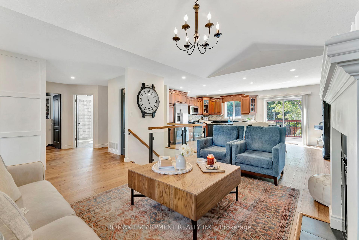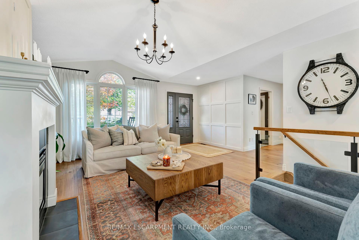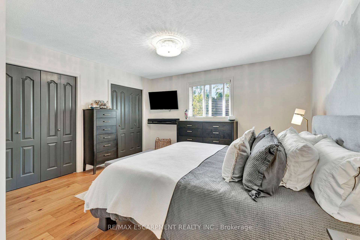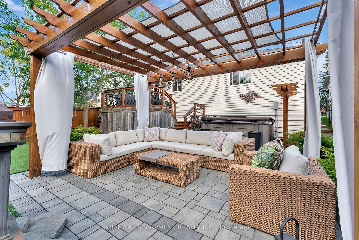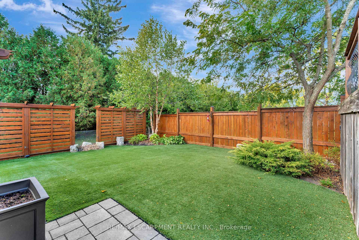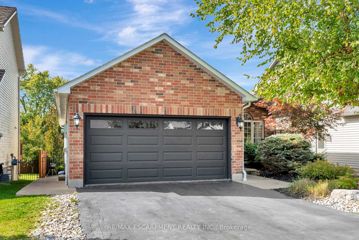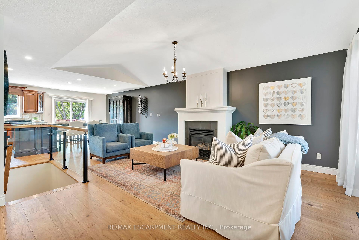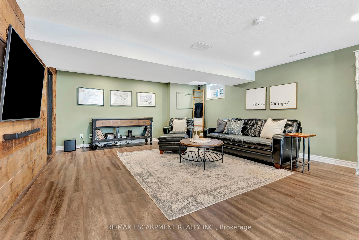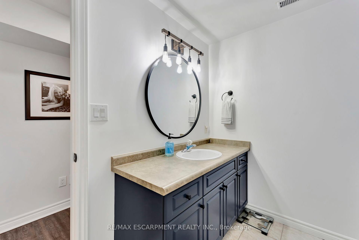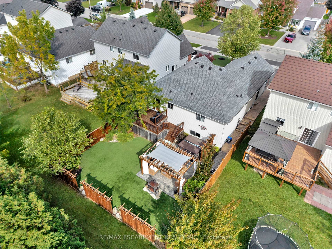$769,900
Available - For Sale
Listing ID: X10430867
54 David St , Haldimand, N0A 1H0, Ontario
| Welcome to your dream home at Robitaille Homes! This stunning bungalow, completely renovated in 2022, is perfect for singles, young families, and those looking to downsize in style. Step inside and be greeted by a striking feature wall in the foyer, leading you to beautiful engineered oak hardwood floors that exude warmth and elegance. The main floor boasts a spacious primary bedroom with a designer wallpaper accent wall and ensuite privilege, complemented by a tastefully updated second bedroom. Cozy up in the inviting living room, featuring a charming gas fireplace. The kitchen is a showstopper, showcasing VanderSchaaf cabinets, a sleek granite countertop, and a custom island with a gorgeous quartz top perfect for gatherings and family meal. Downstairs, the lower level is an entertainer's paradise! Enjoy movie nights in the spacious entertainment room with a rustic barnboard accent wall, plus an extra bedroom and full bathroom for guests. With thoughtful features like a sump pump with emergency backup and vinyl flooring. Step outside to your private oasis a beautifully landscaped yard by Zen Construction, complete with large pergola, a raised deck, hot tub, and easy-care front and rear turf with a transferrable warranty. And for the car enthusiasts, a heated two-car garage with an epoxy floor and separate electrical panel is a dream come true. |
| Extras: Negotiable - pool table, bar stools. |
| Price | $769,900 |
| Taxes: | $4090.61 |
| Assessment: | $31300 |
| Assessment Year: | 2024 |
| Address: | 54 David St , Haldimand, N0A 1H0, Ontario |
| Lot Size: | 45.11 x 122.51 (Feet) |
| Acreage: | < .50 |
| Directions/Cross Streets: | Main St - David St |
| Rooms: | 9 |
| Bedrooms: | 2 |
| Bedrooms +: | 1 |
| Kitchens: | 1 |
| Family Room: | Y |
| Basement: | Finished, Full |
| Approximatly Age: | 16-30 |
| Property Type: | Detached |
| Style: | Bungalow |
| Exterior: | Brick, Vinyl Siding |
| Garage Type: | Attached |
| (Parking/)Drive: | Pvt Double |
| Drive Parking Spaces: | 2 |
| Pool: | None |
| Approximatly Age: | 16-30 |
| Approximatly Square Footage: | 1100-1500 |
| Property Features: | Fenced Yard, Hospital, Library, Park, Place Of Worship, School |
| Fireplace/Stove: | Y |
| Heat Source: | Gas |
| Heat Type: | Forced Air |
| Central Air Conditioning: | Central Air |
| Laundry Level: | Main |
| Sewers: | Sewers |
| Water: | Municipal |
| Utilities-Cable: | A |
| Utilities-Hydro: | Y |
| Utilities-Gas: | Y |
| Utilities-Telephone: | A |
$
%
Years
This calculator is for demonstration purposes only. Always consult a professional
financial advisor before making personal financial decisions.
| Although the information displayed is believed to be accurate, no warranties or representations are made of any kind. |
| RE/MAX ESCARPMENT REALTY INC. |
|
|
.jpg?src=Custom)
Dir:
416-548-7854
Bus:
416-548-7854
Fax:
416-981-7184
| Virtual Tour | Book Showing | Email a Friend |
Jump To:
At a Glance:
| Type: | Freehold - Detached |
| Area: | Haldimand |
| Municipality: | Haldimand |
| Neighbourhood: | Haldimand |
| Style: | Bungalow |
| Lot Size: | 45.11 x 122.51(Feet) |
| Approximate Age: | 16-30 |
| Tax: | $4,090.61 |
| Beds: | 2+1 |
| Baths: | 2 |
| Fireplace: | Y |
| Pool: | None |
Locatin Map:
Payment Calculator:
- Color Examples
- Green
- Black and Gold
- Dark Navy Blue And Gold
- Cyan
- Black
- Purple
- Gray
- Blue and Black
- Orange and Black
- Red
- Magenta
- Gold
- Device Examples

