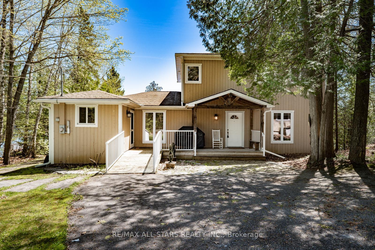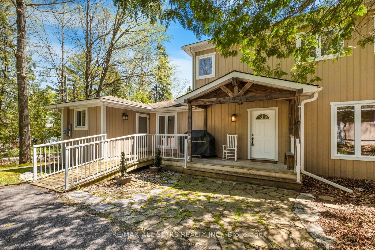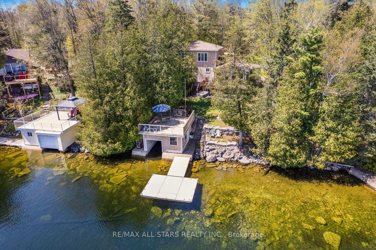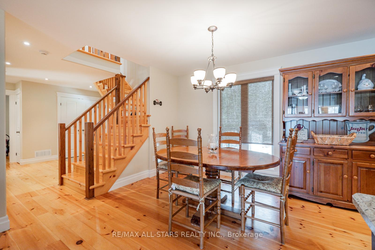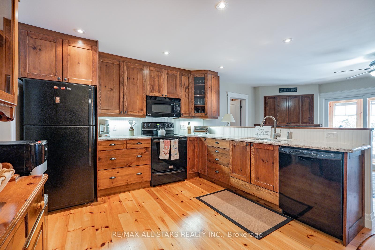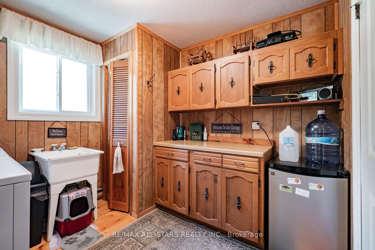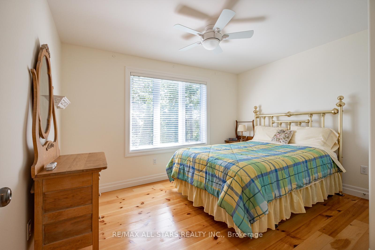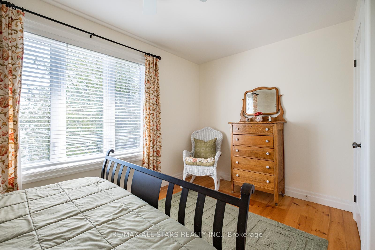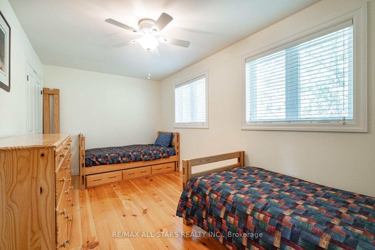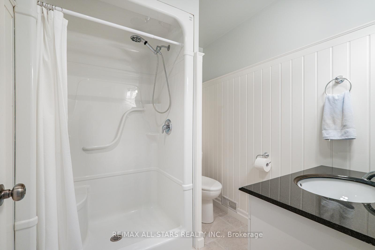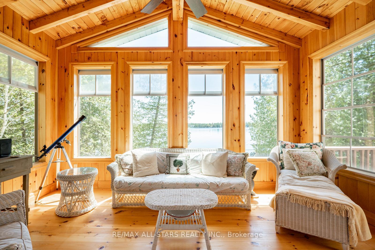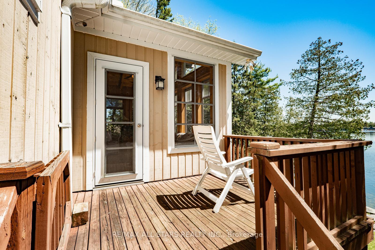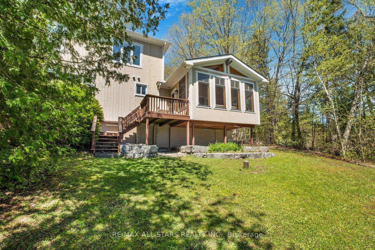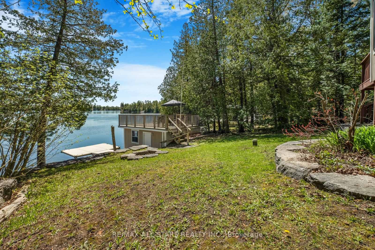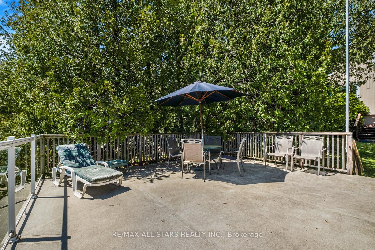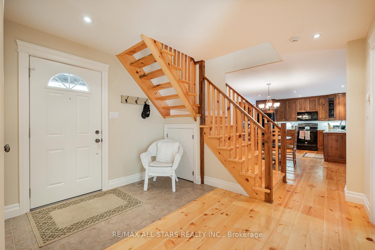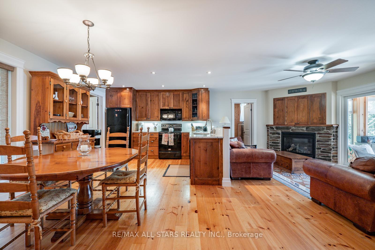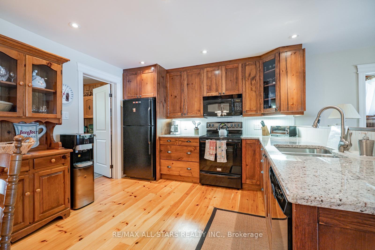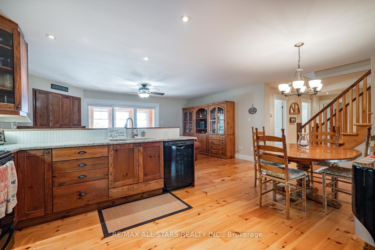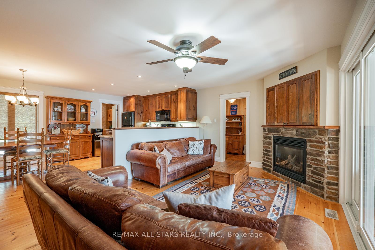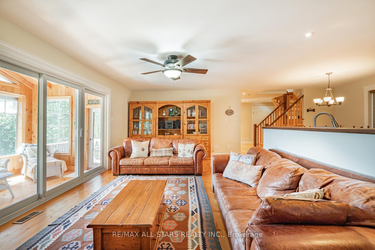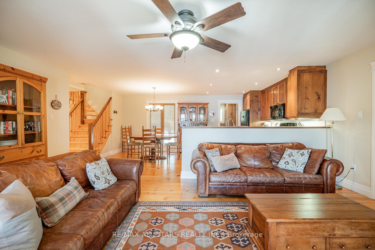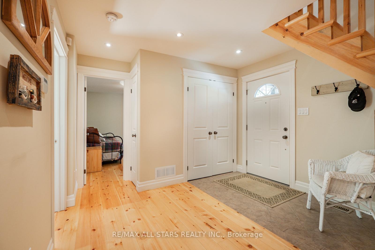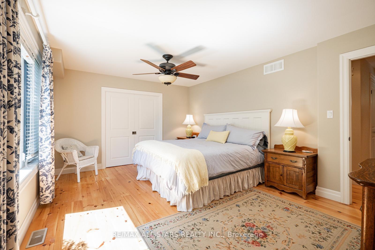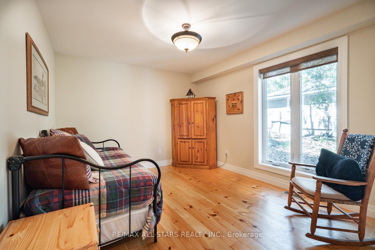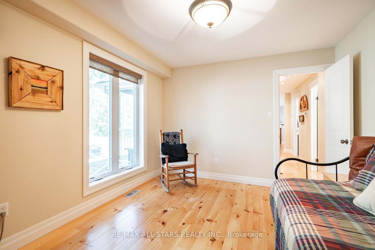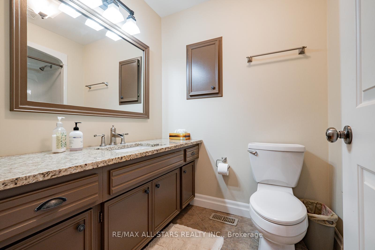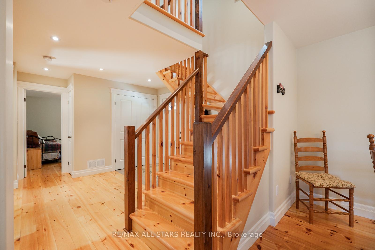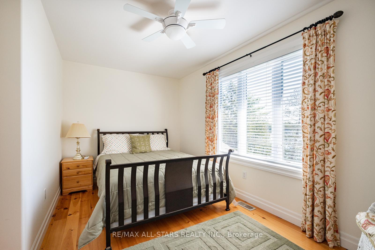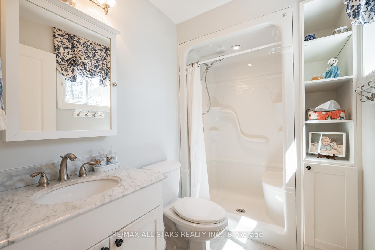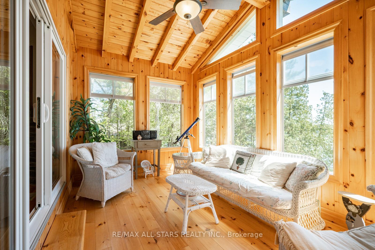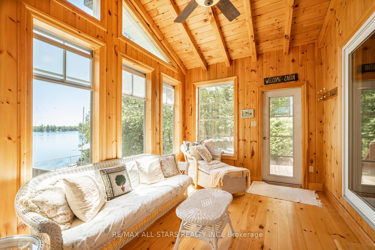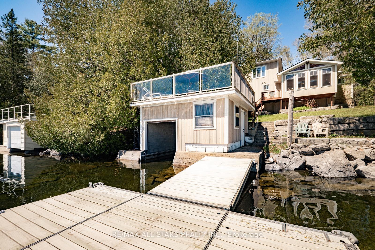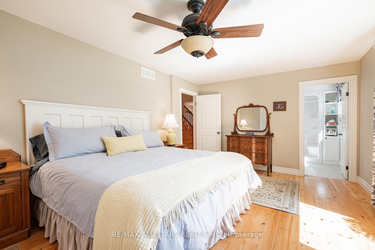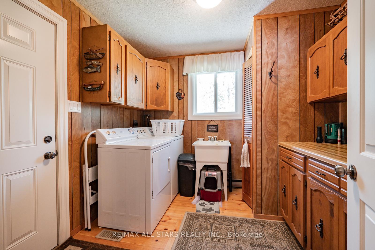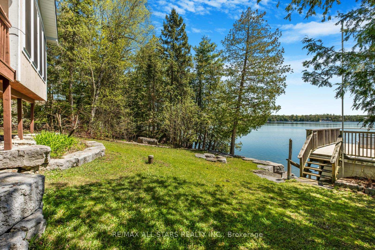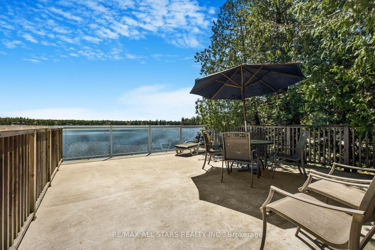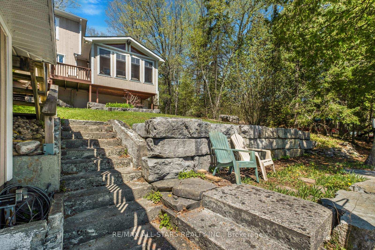$1,349,000
Available - For Sale
Listing ID: X9346126
94 Wilkinson Dr , Kawartha Lakes, K0M 1K0, Ontario
| Incredible opportunity to own this stunning, fully customized 4-season cottage with 4+1 bedrooms on the pristine shores of Four Mile Lake. Offering 1,800 sq. ft. of meticulously maintained living space, this retreat is perfect for a peaceful escape or an action-packed adventure. The open living area features large windows with breathtaking lake views, a cozy fireplace, and comfortable furnishings. The kitchen boasts granite counters, an undermount sink, and overlooks the family room. Enjoy the lake views from the 3-season sunroom and main-level primary bedroom. There are two full bathrooms on the main level and one on the second. Upstairs, three spacious bedrooms, two of which overlook the lake. A bonus room on the main level can serve as an office, den, or 5th bedroom. Outside, enjoy a private composite wood dock, boathouse, and gently sloping land for easy lake access. Just an 8-minute drive to Coboconk for local dining, fresh produce, Kawartha Dairy, and more. With nearby trails, fishing, boating, and outdoor activities, this is the ultimate getaway! |
| Price | $1,349,000 |
| Taxes: | $5274.46 |
| Address: | 94 Wilkinson Dr , Kawartha Lakes, K0M 1K0, Ontario |
| Lot Size: | 95.00 x 182.49 (Feet) |
| Directions/Cross Streets: | County Rd. 43 & Wilkinson Dr. |
| Rooms: | 10 |
| Bedrooms: | 4 |
| Bedrooms +: | 1 |
| Kitchens: | 1 |
| Family Room: | Y |
| Basement: | Crawl Space |
| Property Type: | Detached |
| Style: | 2-Storey |
| Exterior: | Board/Batten |
| Garage Type: | Detached |
| (Parking/)Drive: | Private |
| Drive Parking Spaces: | 5 |
| Pool: | None |
| Approximatly Square Footage: | 1500-2000 |
| Fireplace/Stove: | Y |
| Heat Source: | Propane |
| Heat Type: | Forced Air |
| Central Air Conditioning: | Central Air |
| Laundry Level: | Main |
| Sewers: | Septic |
| Water: | Well |
| Water Supply Types: | Drilled Well |
| Utilities-Cable: | N |
| Utilities-Hydro: | Y |
| Utilities-Gas: | N |
| Utilities-Telephone: | Y |
$
%
Years
This calculator is for demonstration purposes only. Always consult a professional
financial advisor before making personal financial decisions.
| Although the information displayed is believed to be accurate, no warranties or representations are made of any kind. |
| RE/MAX ALL-STARS REALTY INC. |
|
|
.jpg?src=Custom)
Dir:
416-548-7854
Bus:
416-548-7854
Fax:
416-981-7184
| Virtual Tour | Book Showing | Email a Friend |
Jump To:
At a Glance:
| Type: | Freehold - Detached |
| Area: | Kawartha Lakes |
| Municipality: | Kawartha Lakes |
| Neighbourhood: | Coboconk |
| Style: | 2-Storey |
| Lot Size: | 95.00 x 182.49(Feet) |
| Tax: | $5,274.46 |
| Beds: | 4+1 |
| Baths: | 3 |
| Fireplace: | Y |
| Pool: | None |
Locatin Map:
Payment Calculator:
- Color Examples
- Green
- Black and Gold
- Dark Navy Blue And Gold
- Cyan
- Black
- Purple
- Gray
- Blue and Black
- Orange and Black
- Red
- Magenta
- Gold
- Device Examples

