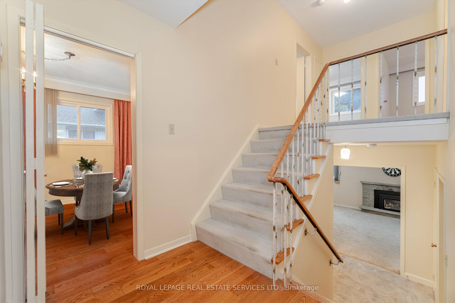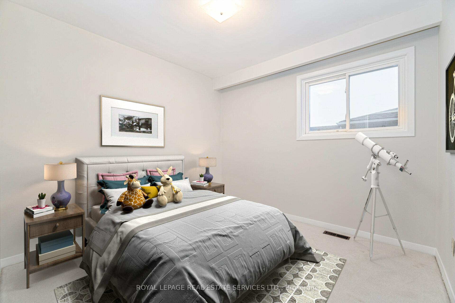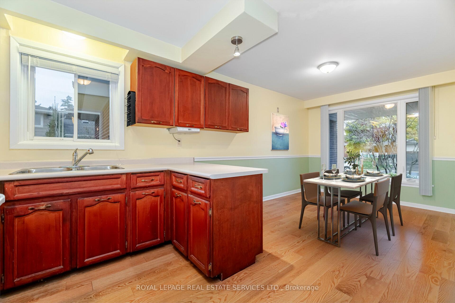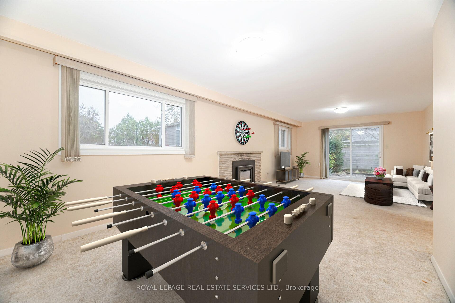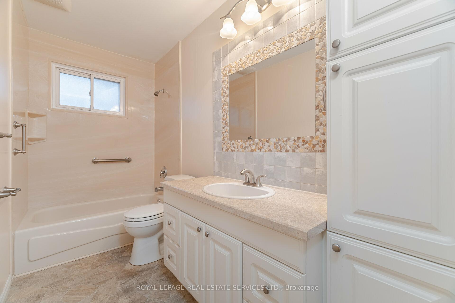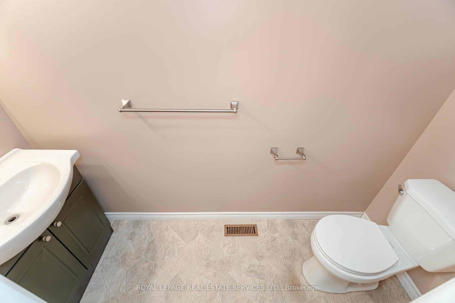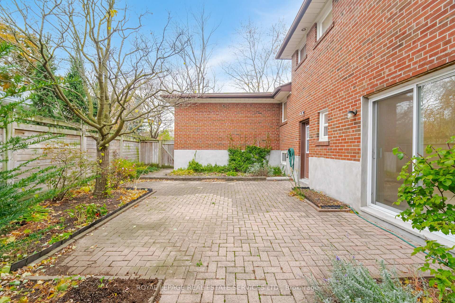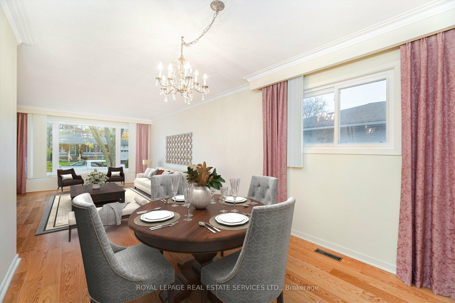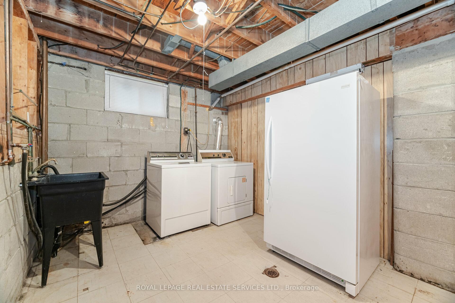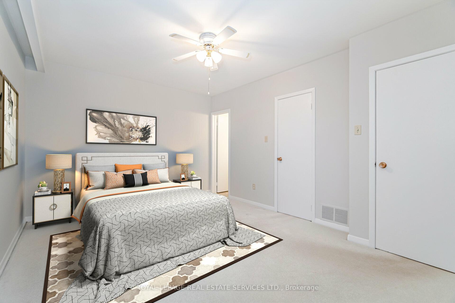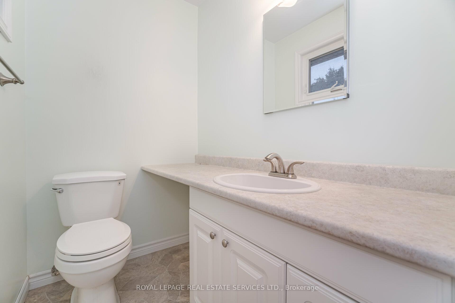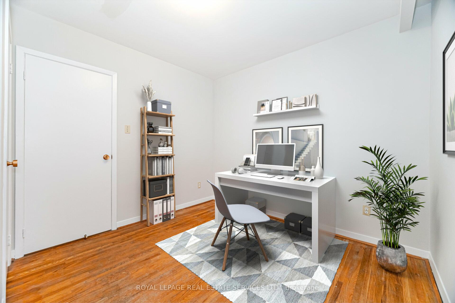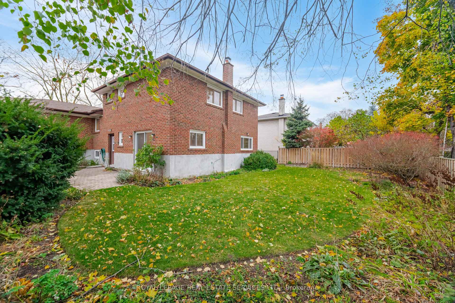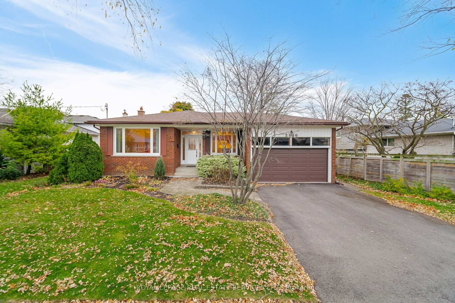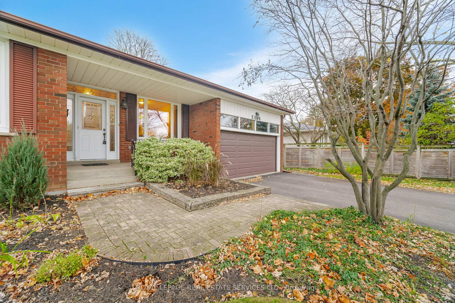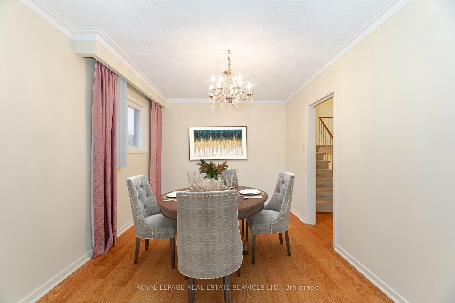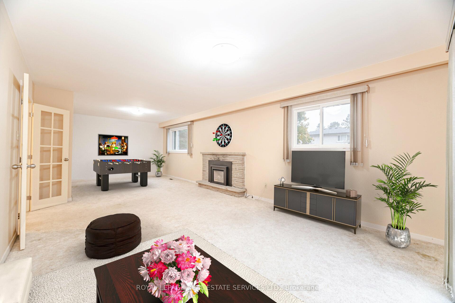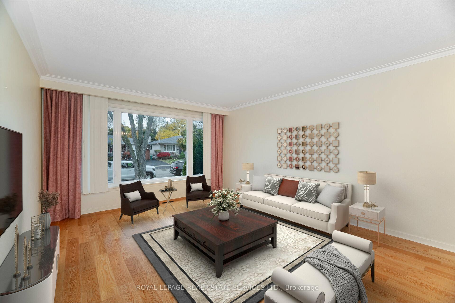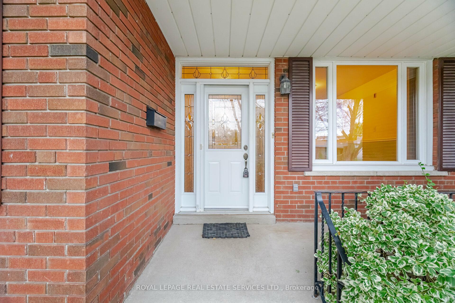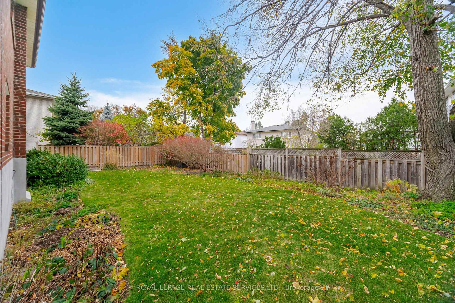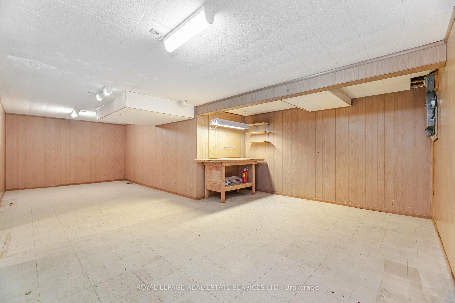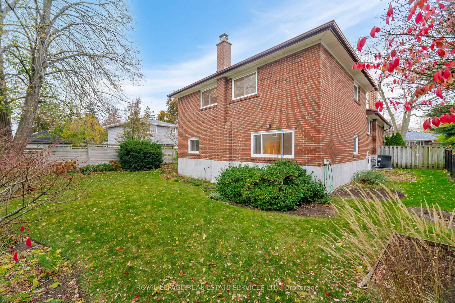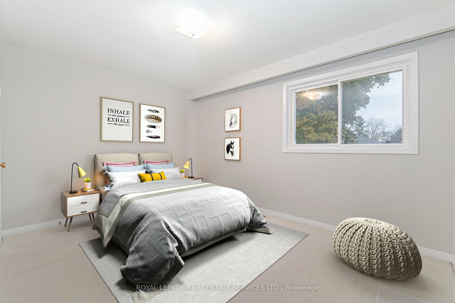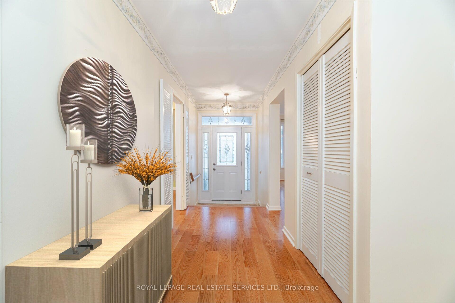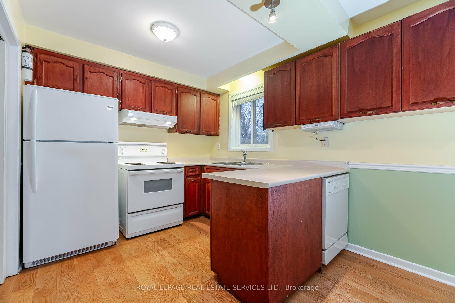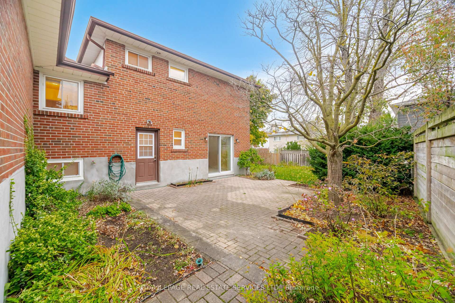$1,225,000
Available - For Sale
Listing ID: W10430580
2136 Davebrook Rd , Mississauga, L5J 3M7, Ontario
| Looking for great value for your growing family? Look no further! This spacious 2100sf 4 bdrm 4 level backsplit is located in a fabulous east Clarkson neighborhood, and is situated on a premium 70ft frontage lot! Location couldn't be better-minutes from Clarkson GO station, the QEW, Sheridan Centre and Lakeshore Rd shopping and fine dining. Great schools are nearby including highly ranked Lorne Park Secondary School and Iona Catholic Secondary School. Pride of 50 years of home ownership can be found in this well appointed home, featuring quality engineered hardwood on the main level, sun-filled living and dining areas, large eat-in kitchen, an oversized family room with fireplace and a walk-out to a patio and beautiful backyard gardens. Feeling nostalgic? You'll find original hardwood flooring under all carpeted areas. Newer furnace and central A/C (2020). |
| Extras: Fridge, Stove, B/I Dishwasher, Washer, Dryer, Upright Freezer, All Electric Light Fixtures and Window Coverings, Central Vac, Garage Door Opener w/Remote. |
| Price | $1,225,000 |
| Taxes: | $6560.27 |
| Assessment: | $693000 |
| Assessment Year: | 2024 |
| Address: | 2136 Davebrook Rd , Mississauga, L5J 3M7, Ontario |
| Lot Size: | 71.08 x 110.00 (Feet) |
| Acreage: | < .50 |
| Directions/Cross Streets: | Southdown Rd / Truscott Dr |
| Rooms: | 11 |
| Bedrooms: | 4 |
| Bedrooms +: | |
| Kitchens: | 1 |
| Family Room: | Y |
| Basement: | Crawl Space, Finished |
| Approximatly Age: | 51-99 |
| Property Type: | Detached |
| Style: | Backsplit 4 |
| Exterior: | Brick |
| Garage Type: | Attached |
| (Parking/)Drive: | Pvt Double |
| Drive Parking Spaces: | 2 |
| Pool: | None |
| Approximatly Age: | 51-99 |
| Approximatly Square Footage: | 2000-2500 |
| Property Features: | Library, Park, Place Of Worship, Public Transit, Rec Centre, School |
| Fireplace/Stove: | Y |
| Heat Source: | Gas |
| Heat Type: | Forced Air |
| Central Air Conditioning: | Central Air |
| Laundry Level: | Lower |
| Elevator Lift: | N |
| Sewers: | Sewers |
| Water: | Municipal |
| Utilities-Cable: | A |
| Utilities-Hydro: | Y |
| Utilities-Gas: | Y |
| Utilities-Telephone: | A |
$
%
Years
This calculator is for demonstration purposes only. Always consult a professional
financial advisor before making personal financial decisions.
| Although the information displayed is believed to be accurate, no warranties or representations are made of any kind. |
| ROYAL LEPAGE REAL ESTATE SERVICES LTD. |
|
|
.jpg?src=Custom)
Dir:
416-548-7854
Bus:
416-548-7854
Fax:
416-981-7184
| Virtual Tour | Book Showing | Email a Friend |
Jump To:
At a Glance:
| Type: | Freehold - Detached |
| Area: | Peel |
| Municipality: | Mississauga |
| Neighbourhood: | Clarkson |
| Style: | Backsplit 4 |
| Lot Size: | 71.08 x 110.00(Feet) |
| Approximate Age: | 51-99 |
| Tax: | $6,560.27 |
| Beds: | 4 |
| Baths: | 3 |
| Fireplace: | Y |
| Pool: | None |
Locatin Map:
Payment Calculator:
- Color Examples
- Green
- Black and Gold
- Dark Navy Blue And Gold
- Cyan
- Black
- Purple
- Gray
- Blue and Black
- Orange and Black
- Red
- Magenta
- Gold
- Device Examples

