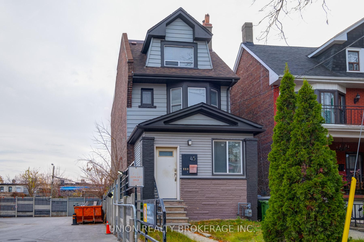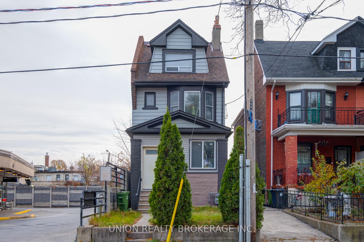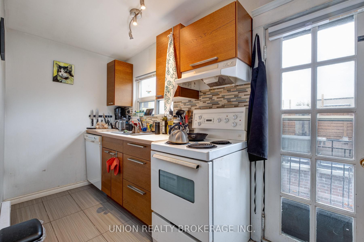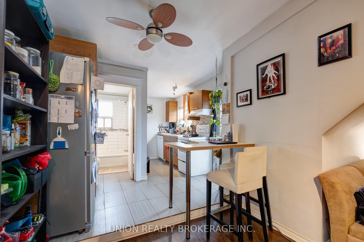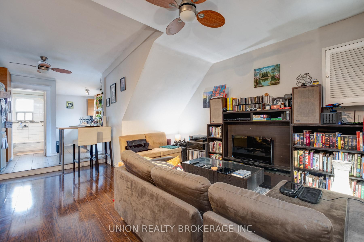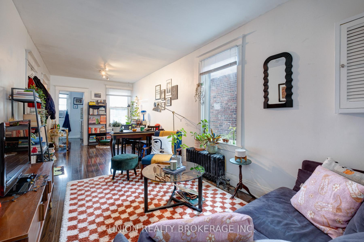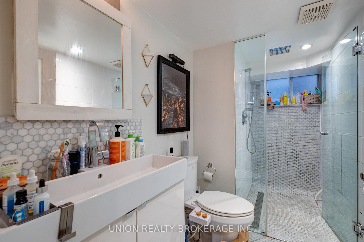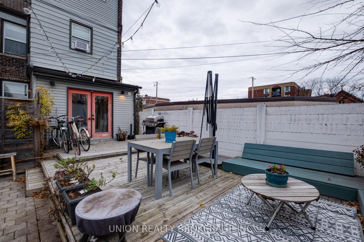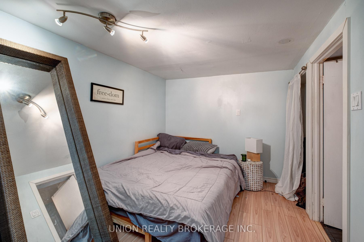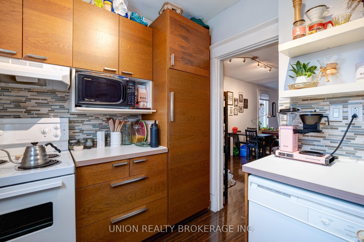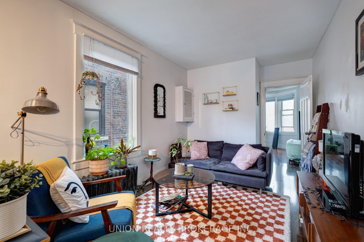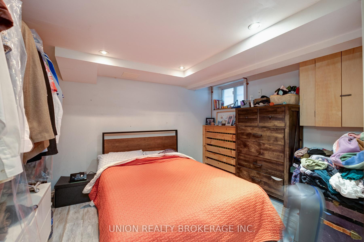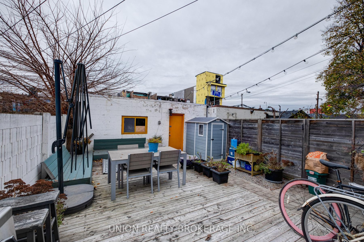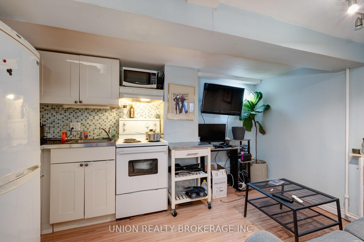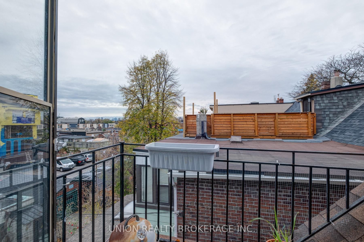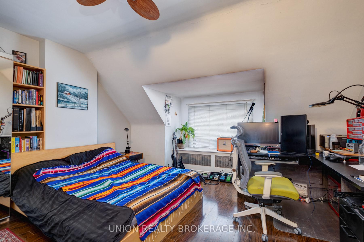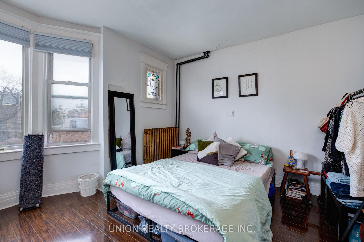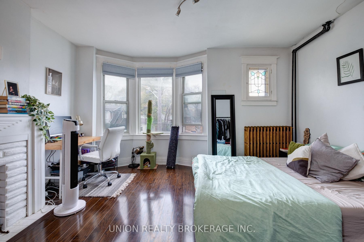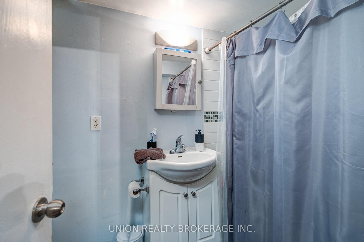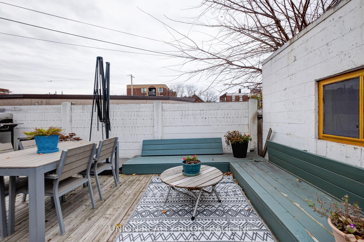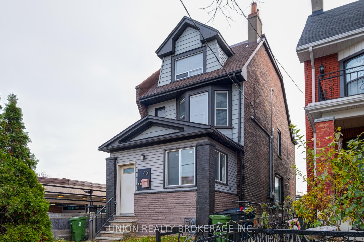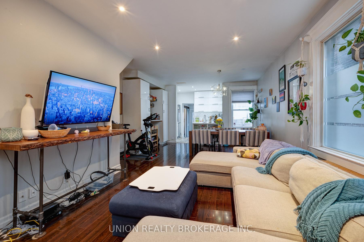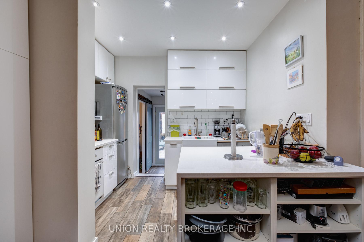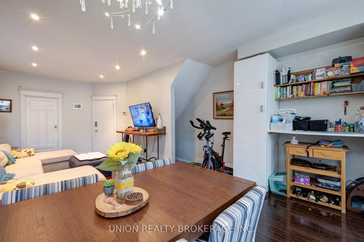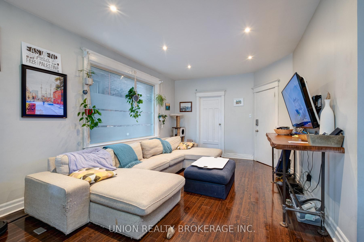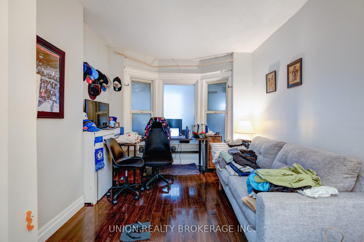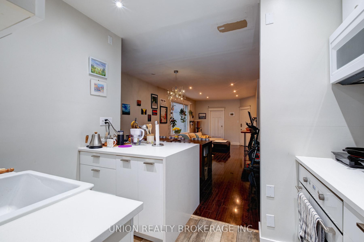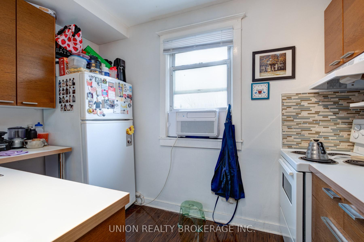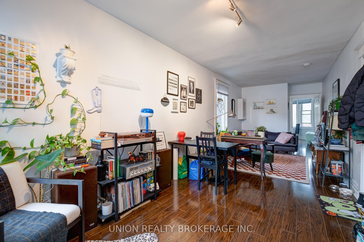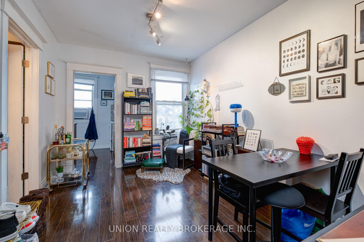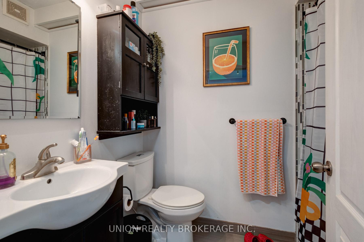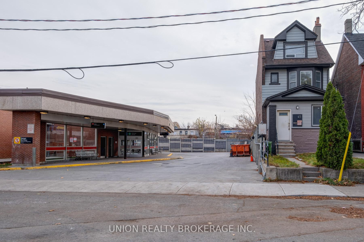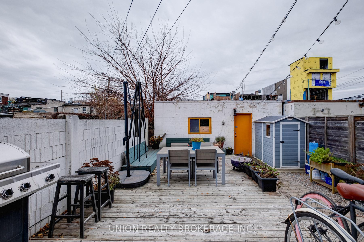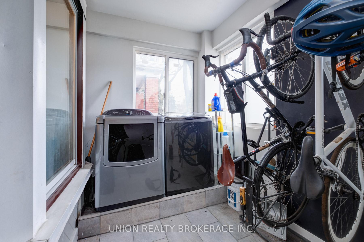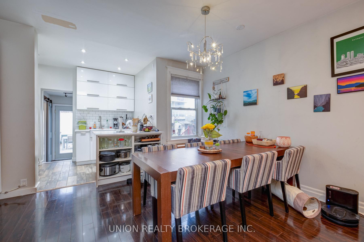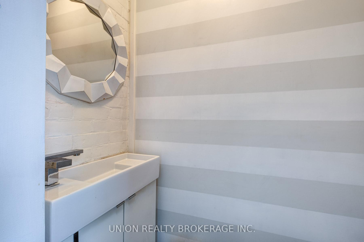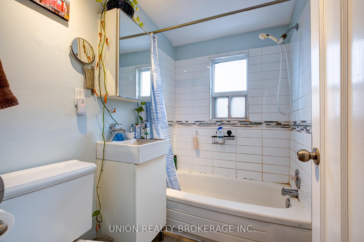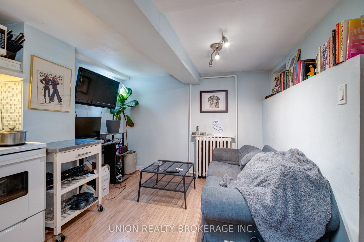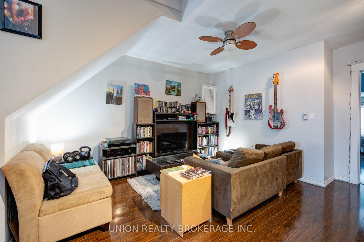$1,725,000
Available - For Sale
Listing ID: E10430683
45 Strathmore Blvd , Toronto, M4C 1N5, Ontario
| Marvelous opportunity! Incredible location. Easy passive income with a 4.37% cap rate. Great spaces with natural light. A+ tenants. Multi-unit property with significant upgrade features, including 1x2 bedroom unit, 2x1 bedroom units on the second and third floor, and a bachelor in the basement. The secure common entrance features laundry and bike storage. The first level unit has a renovated kitchen, plenty of counter space with clever hotplates, and access to a sun-drenched south-facing backyard. One bedroom is on the main floor, and a second is in the basement, with a large bathroom and plenty of storage. The second floor has a large one-bedroom and loads of light. The third floor has a loft-like one-bedroom unit with a walkout to a small balcony and a fantastic unobstructed view. The high basement also features a sun-filled bachelor with a brand new walk-out and separate entrance with new foundations and a sump pump. The Solid double-car garage has laneway housing potential. Conveniently located right just steps from the subway and public transit. |
| Extras: Amazing A+ tenants. Great rental income. Currently 4.2% cap rate. See attached financials. |
| Price | $1,725,000 |
| Taxes: | $6745.00 |
| Address: | 45 Strathmore Blvd , Toronto, M4C 1N5, Ontario |
| Lot Size: | 20.17 x 125.00 (Feet) |
| Directions/Cross Streets: | Danforth and Donlands |
| Rooms: | 9 |
| Rooms +: | 1 |
| Bedrooms: | 4 |
| Bedrooms +: | 1 |
| Kitchens: | 3 |
| Kitchens +: | 1 |
| Family Room: | N |
| Basement: | Finished, Sep Entrance |
| Approximatly Age: | 100+ |
| Property Type: | Detached |
| Style: | 3-Storey |
| Exterior: | Alum Siding, Brick |
| Garage Type: | Detached |
| (Parking/)Drive: | Lane |
| Drive Parking Spaces: | 0 |
| Pool: | None |
| Approximatly Age: | 100+ |
| Fireplace/Stove: | N |
| Heat Source: | Gas |
| Heat Type: | Water |
| Central Air Conditioning: | Wall Unit |
| Laundry Level: | Main |
| Elevator Lift: | N |
| Sewers: | Sewers |
| Water: | Municipal |
$
%
Years
This calculator is for demonstration purposes only. Always consult a professional
financial advisor before making personal financial decisions.
| Although the information displayed is believed to be accurate, no warranties or representations are made of any kind. |
| UNION REALTY BROKERAGE INC. |
|
|
.jpg?src=Custom)
Dir:
416-548-7854
Bus:
416-548-7854
Fax:
416-981-7184
| Book Showing | Email a Friend |
Jump To:
At a Glance:
| Type: | Freehold - Detached |
| Area: | Toronto |
| Municipality: | Toronto |
| Neighbourhood: | Danforth |
| Style: | 3-Storey |
| Lot Size: | 20.17 x 125.00(Feet) |
| Approximate Age: | 100+ |
| Tax: | $6,745 |
| Beds: | 4+1 |
| Baths: | 5 |
| Fireplace: | N |
| Pool: | None |
Locatin Map:
Payment Calculator:
- Color Examples
- Green
- Black and Gold
- Dark Navy Blue And Gold
- Cyan
- Black
- Purple
- Gray
- Blue and Black
- Orange and Black
- Red
- Magenta
- Gold
- Device Examples

