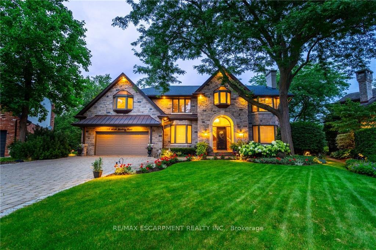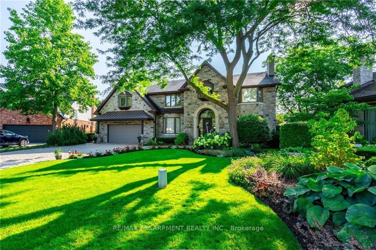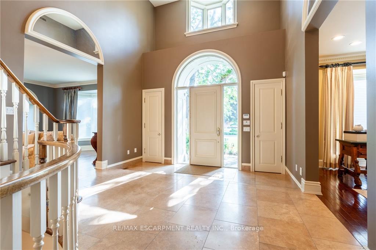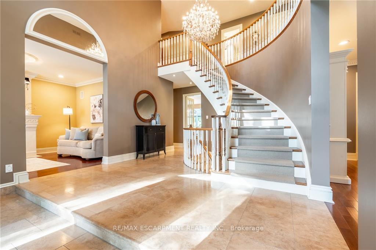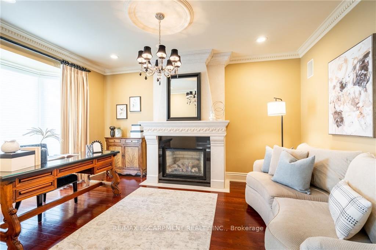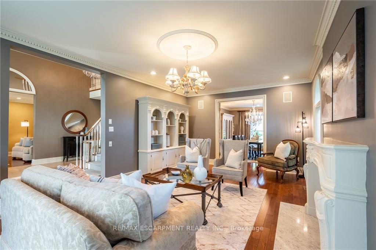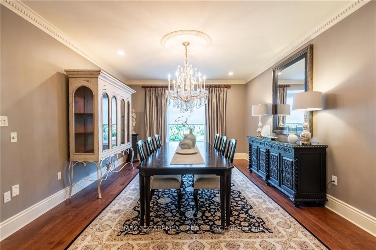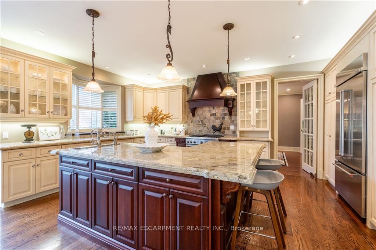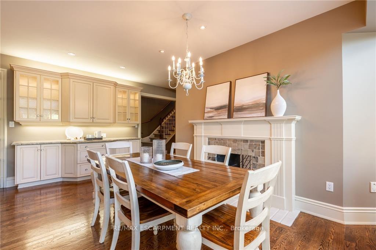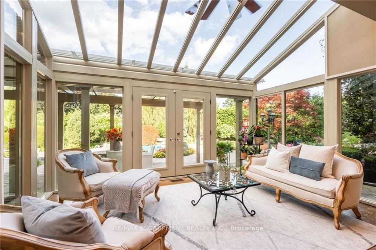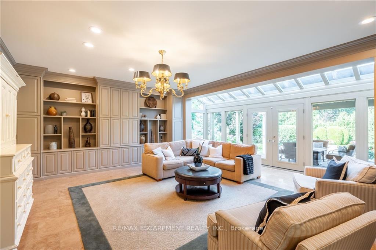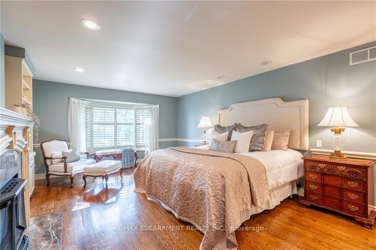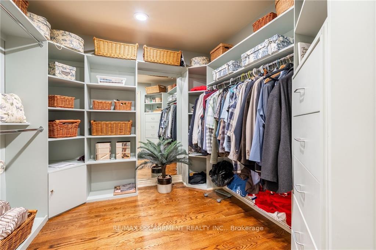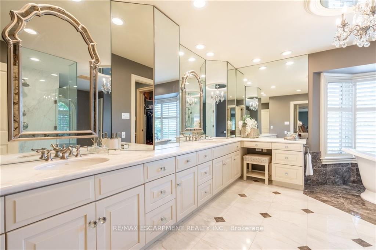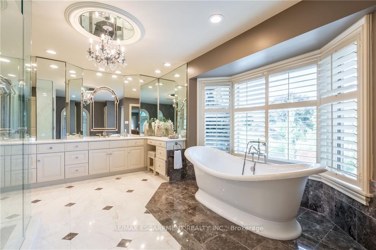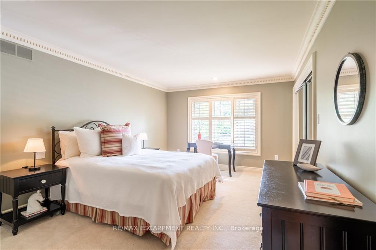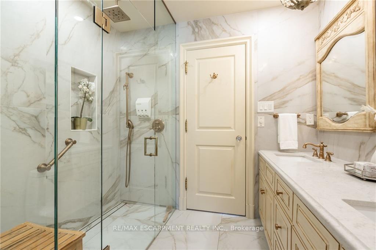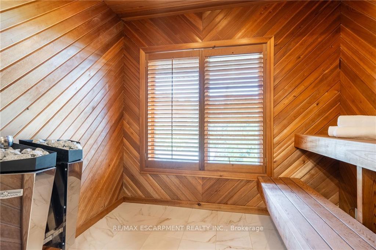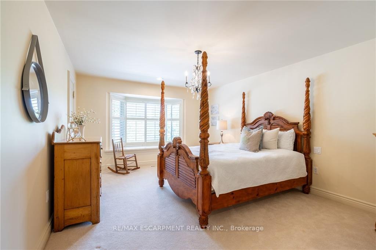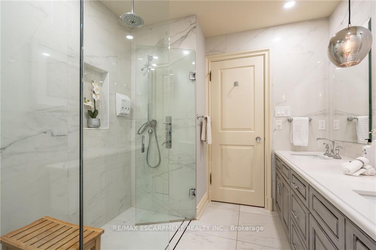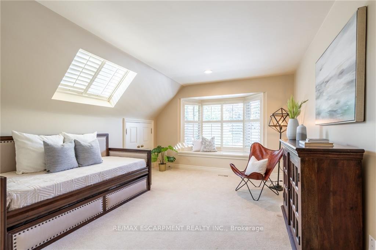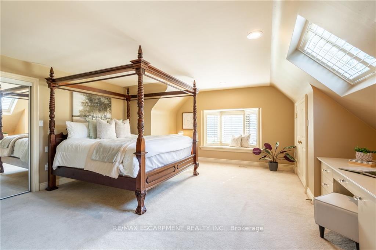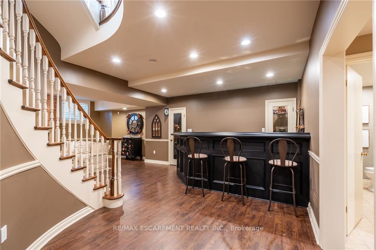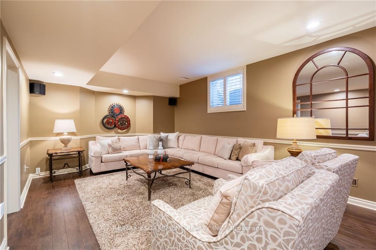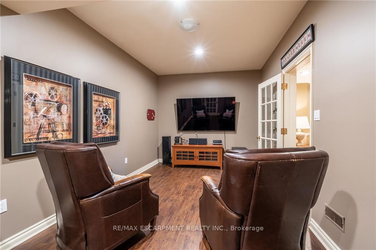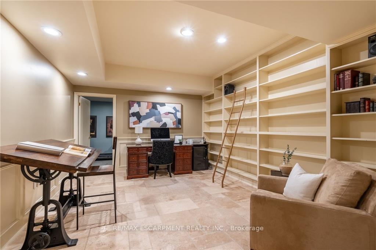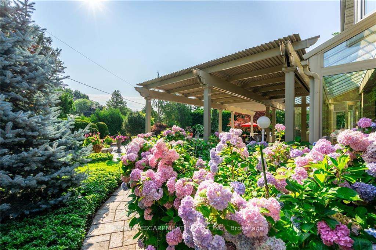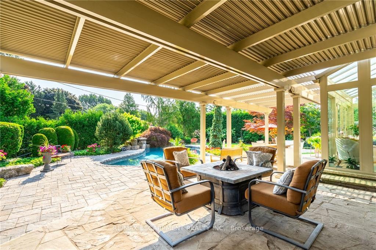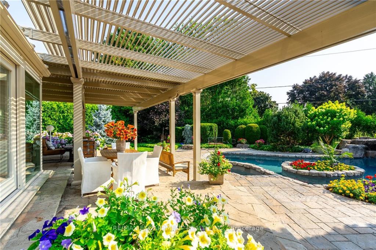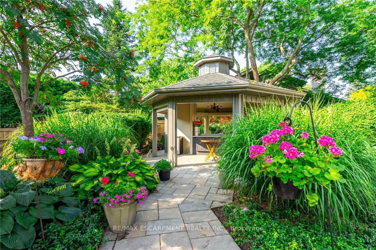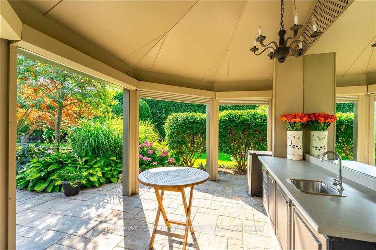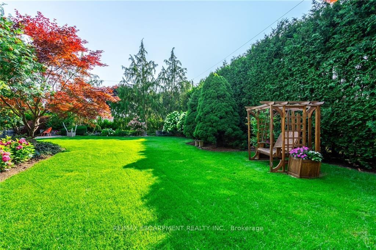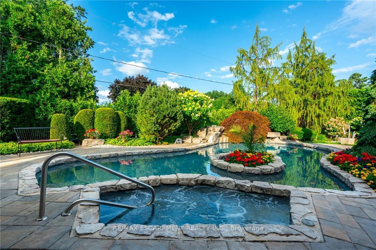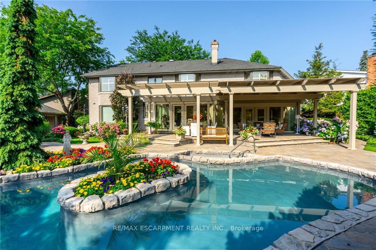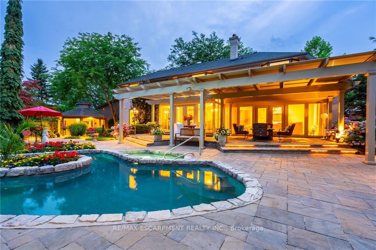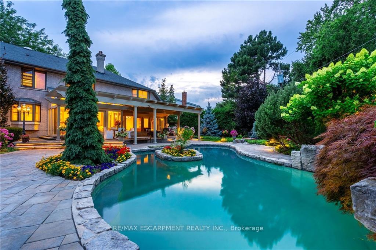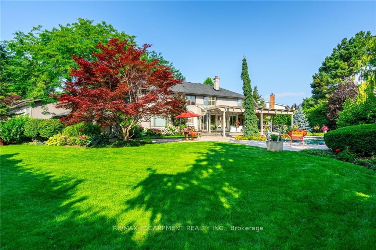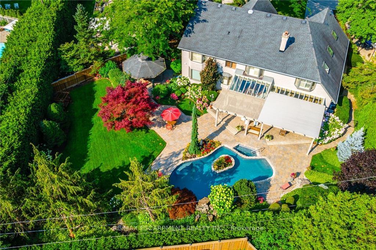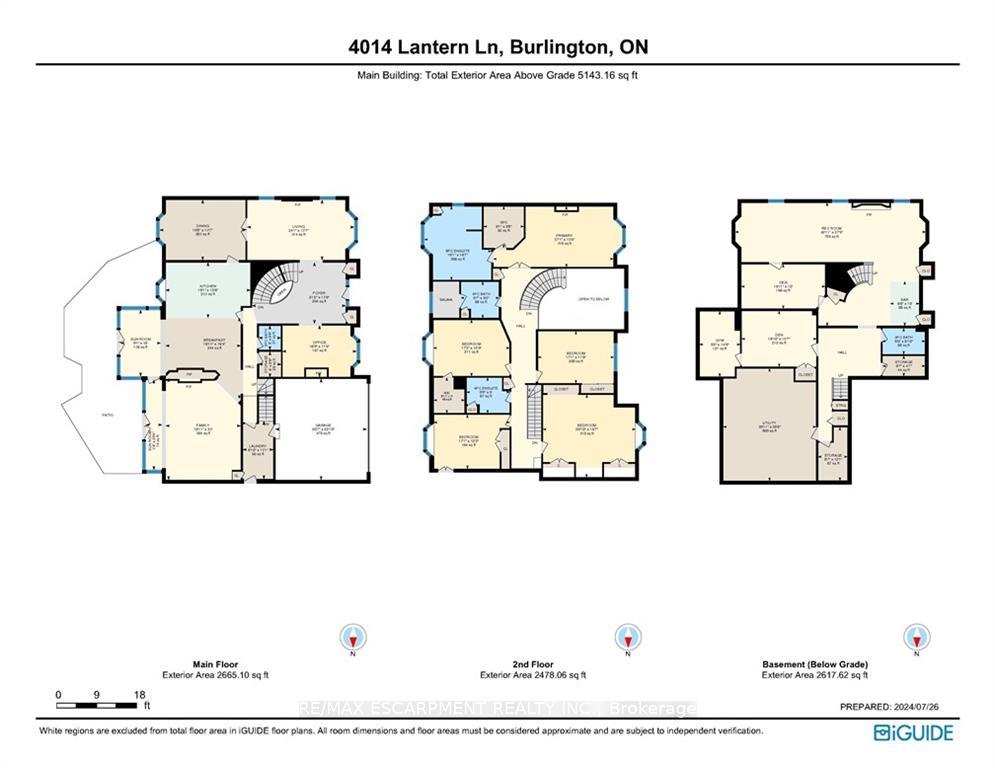$3,950,000
Available - For Sale
Listing ID: W9194960
4014 Lantern Lane , Burlington, L7L 5Z2, Ontario
| GRAND CUSTOM BUILT RESIDENCE ON A PRIVATE COURT IN PRIME LAKESHORE COMMUNITY OF BURLINGTON. CLOSE TO 1/2 ACRE LOT: 176 DEEP X 148 FT AT WIDEST POINT. OVER 5143SF, 5 BEDROOMS, 5 BATHS, SAUNA, 6 F/P'S, 2 STOREY FOYER, MAIN & LL OFFICES, 9' CEILINGS, HARDWOOD FLOORING, CROWN MOULDINGS, FULLY FINISHED LL W/WINE CELLAR, CUSTOM WET BAR. 2 FURNACES, 2 A/C, SPEAKERS THROUGHOUT, MASSIVE PIE-SHAPED LOT OFFERS COMPLETE PRIVACY, SUNROOM OVERLOOKING THE INGROUND HEATED GUNITE POOL, HOT TUB, FULL GAZEBO W/KITCHENETTE HAS CHANGE ROOM AND TOOL SHED AROUND BACK, BEAUTIFULLY HARDSCAPED AND LANDSCAPED W/COMPLETE PRIVACY IN BACK W/LUSH GARDENS AND TREES, MOTORIZED PERGOLA. $500,0000 IN REVOVATIONS ($300,000 EXTERIOR).Prime location with its proximity to the lake, shopping, restaurants, highways, transit, high-rated schools with the best sports facilities, and so much more! Your search ends here! Welcome HOME!! |
| Price | $3,950,000 |
| Taxes: | $19474.00 |
| Address: | 4014 Lantern Lane , Burlington, L7L 5Z2, Ontario |
| Lot Size: | 51.00 x 176.00 (Feet) |
| Acreage: | < .50 |
| Directions/Cross Streets: | Lakeshore Road & Walkers Line |
| Rooms: | 10 |
| Bedrooms: | 5 |
| Bedrooms +: | |
| Kitchens: | 1 |
| Family Room: | Y |
| Basement: | Finished, Full |
| Approximatly Age: | 31-50 |
| Property Type: | Detached |
| Style: | 2-Storey |
| Exterior: | Brick, Stone |
| Garage Type: | Attached |
| (Parking/)Drive: | Pvt Double |
| Drive Parking Spaces: | 5 |
| Pool: | Inground |
| Other Structures: | Garden Shed |
| Approximatly Age: | 31-50 |
| Approximatly Square Footage: | 5000+ |
| Property Features: | Cul De Sac, Park, Place Of Worship, Public Transit, School, Waterfront |
| Fireplace/Stove: | Y |
| Heat Source: | Gas |
| Heat Type: | Forced Air |
| Central Air Conditioning: | Central Air |
| Laundry Level: | Main |
| Sewers: | Sewers |
| Water: | Municipal |
$
%
Years
This calculator is for demonstration purposes only. Always consult a professional
financial advisor before making personal financial decisions.
| Although the information displayed is believed to be accurate, no warranties or representations are made of any kind. |
| RE/MAX ESCARPMENT REALTY INC. |
|
|
.jpg?src=Custom)
Dir:
416-548-7854
Bus:
416-548-7854
Fax:
416-981-7184
| Virtual Tour | Book Showing | Email a Friend |
Jump To:
At a Glance:
| Type: | Freehold - Detached |
| Area: | Halton |
| Municipality: | Burlington |
| Neighbourhood: | Shoreacres |
| Style: | 2-Storey |
| Lot Size: | 51.00 x 176.00(Feet) |
| Approximate Age: | 31-50 |
| Tax: | $19,474 |
| Beds: | 5 |
| Baths: | 5 |
| Fireplace: | Y |
| Pool: | Inground |
Locatin Map:
Payment Calculator:
- Color Examples
- Green
- Black and Gold
- Dark Navy Blue And Gold
- Cyan
- Black
- Purple
- Gray
- Blue and Black
- Orange and Black
- Red
- Magenta
- Gold
- Device Examples

