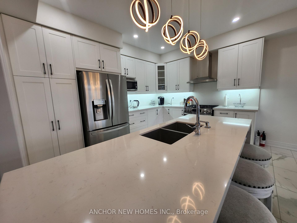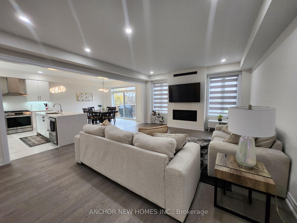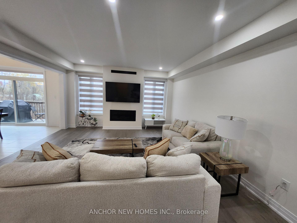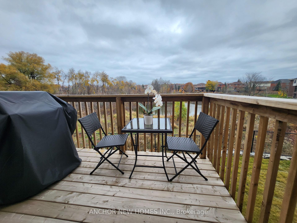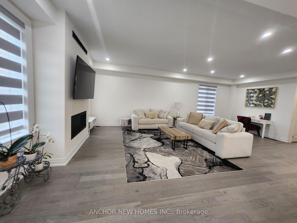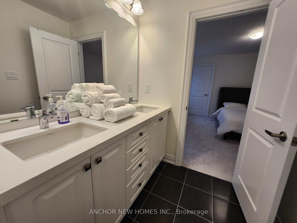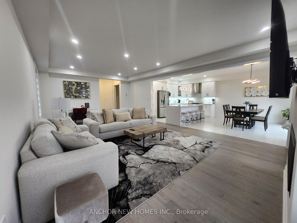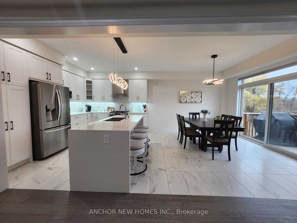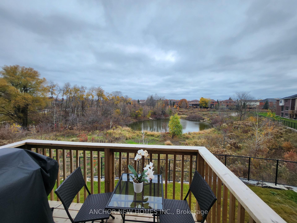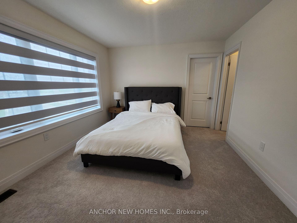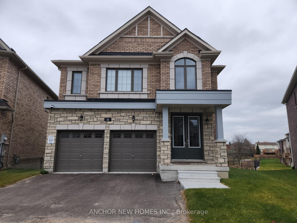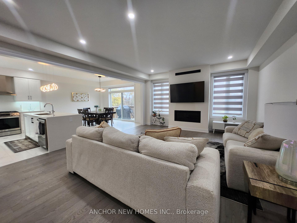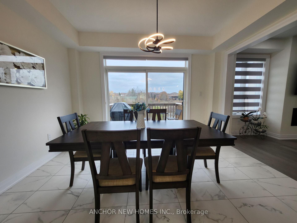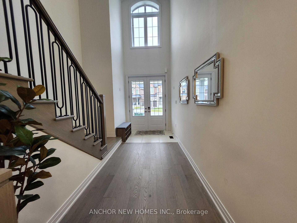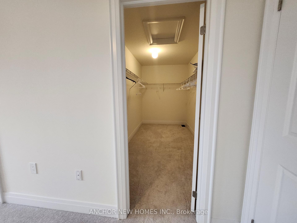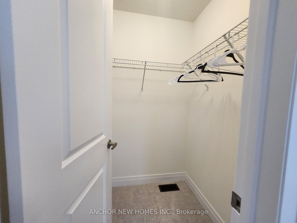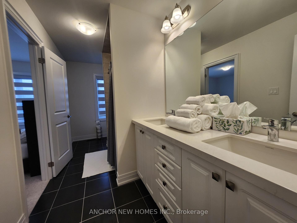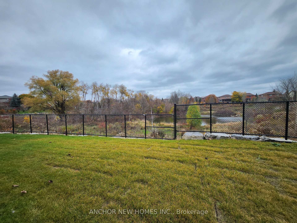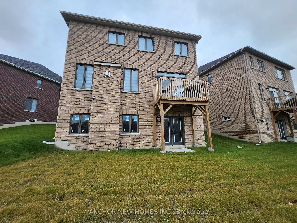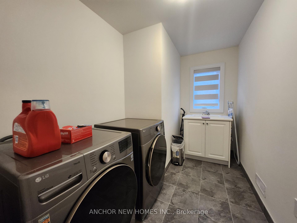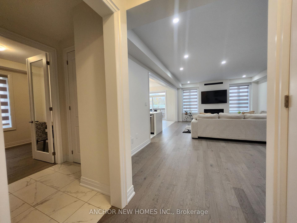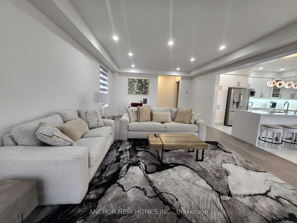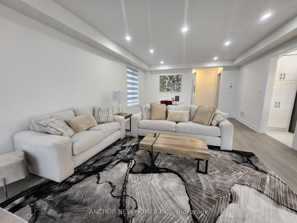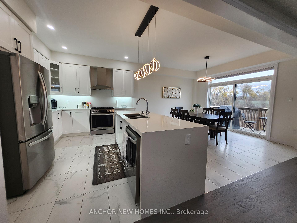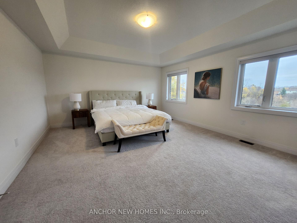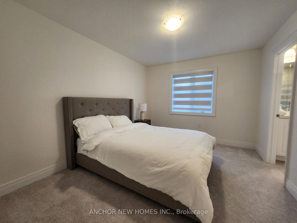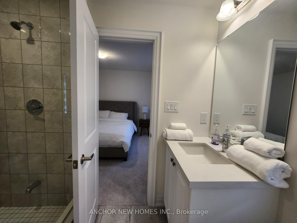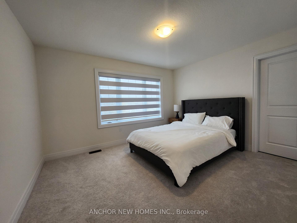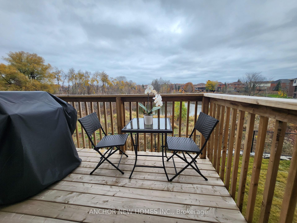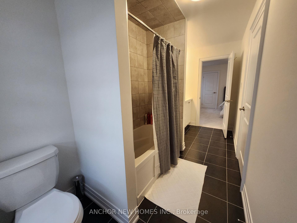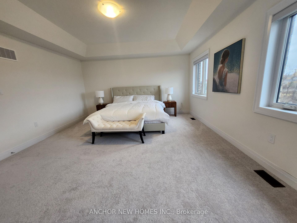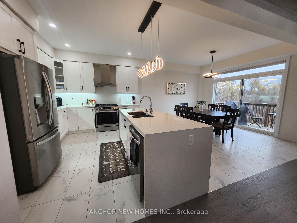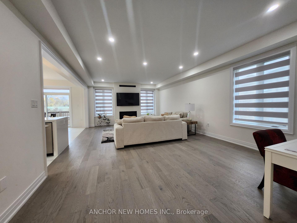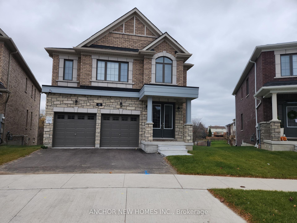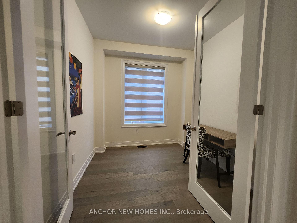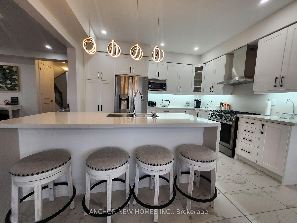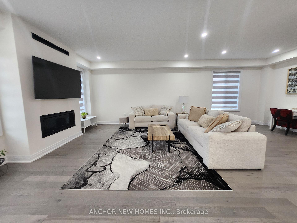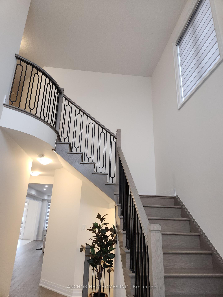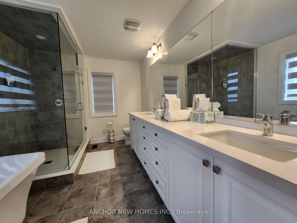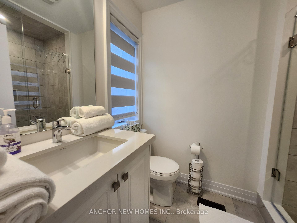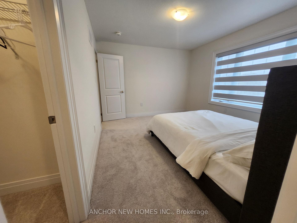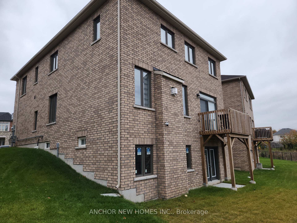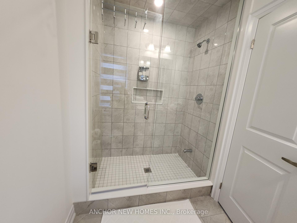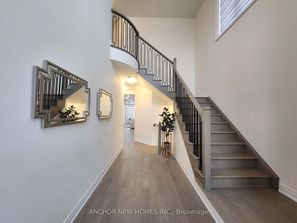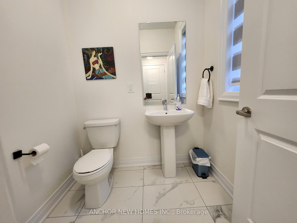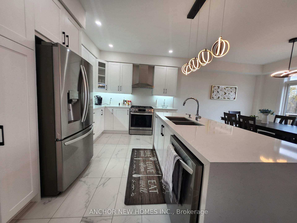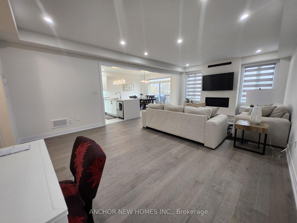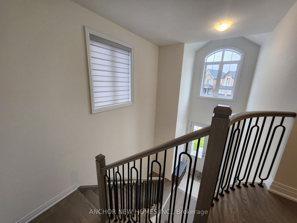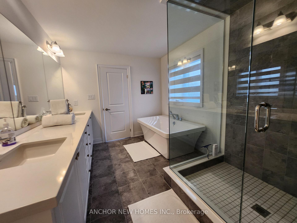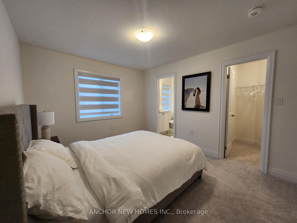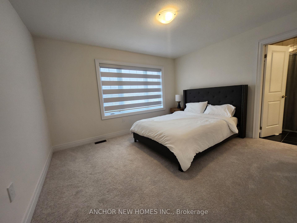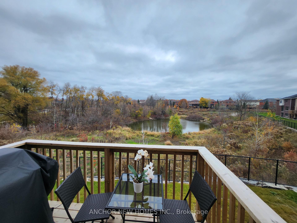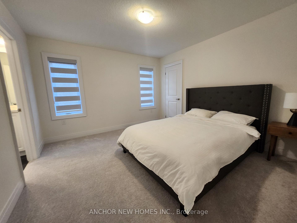$4,000
Available - For Rent
Listing ID: X10430096
23 Lumb Dr , Cambridge, N1T 0E7, Ontario
| Welcome to this luxurious Brand New 4 Bedrooms Home backing to Pond. Bright open Concept with many upgrades, 9 feet ceiling on main level, Gourmet Kitchen with quartz counter top island, double sink, backsplash, undermount lights, stainless steel appliances(gas stove, microwave, fridge, dishwasher). Dining area walk out to deck to enjoy your view of pond with Gas barbecue outlet . Living room with gas fire place. Second Level with laundry room, master bedroom facing pond with 5 piece ensuite bathrooms, huge walk-in closet ; two other bedrooms share a 5 piece; and one bedroom with 3 piece ensuite bathroom. Zebra Blinds throughout home, main level office/den with double french doors, Double car garage Entrance to garage from house for easy access with garage opener and remotes & Ev Conduit. |
| Extras: fully furnished available for $5800/month. Short term also available call listing agent for more details. |
| Price | $4,000 |
| Address: | 23 Lumb Dr , Cambridge, N1T 0E7, Ontario |
| Lot Size: | 32.35 x 100.13 (Feet) |
| Directions/Cross Streets: | Saginaw Pkway/Burnett Ave |
| Rooms: | 9 |
| Bedrooms: | 4 |
| Bedrooms +: | |
| Kitchens: | 1 |
| Family Room: | N |
| Basement: | W/O |
| Furnished: | N |
| Approximatly Age: | New |
| Property Type: | Detached |
| Style: | 2-Storey |
| Exterior: | Brick Front, Stone |
| Garage Type: | Attached |
| (Parking/)Drive: | Mutual |
| Drive Parking Spaces: | 2 |
| Pool: | None |
| Private Entrance: | Y |
| Laundry Access: | Ensuite |
| Approximatly Age: | New |
| Approximatly Square Footage: | 2500-3000 |
| Parking Included: | Y |
| Fireplace/Stove: | Y |
| Heat Source: | Gas |
| Heat Type: | Forced Air |
| Central Air Conditioning: | Central Air |
| Laundry Level: | Upper |
| Sewers: | Sewers |
| Water: | Municipal |
| Although the information displayed is believed to be accurate, no warranties or representations are made of any kind. |
| ANCHOR NEW HOMES INC. |
|
|
.jpg?src=Custom)
Dir:
416-548-7854
Bus:
416-548-7854
Fax:
416-981-7184
| Book Showing | Email a Friend |
Jump To:
At a Glance:
| Type: | Freehold - Detached |
| Area: | Waterloo |
| Municipality: | Cambridge |
| Style: | 2-Storey |
| Lot Size: | 32.35 x 100.13(Feet) |
| Approximate Age: | New |
| Beds: | 4 |
| Baths: | 4 |
| Fireplace: | Y |
| Pool: | None |
Locatin Map:
- Color Examples
- Green
- Black and Gold
- Dark Navy Blue And Gold
- Cyan
- Black
- Purple
- Gray
- Blue and Black
- Orange and Black
- Red
- Magenta
- Gold
- Device Examples

