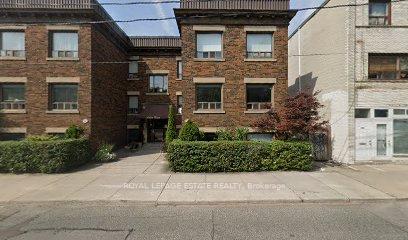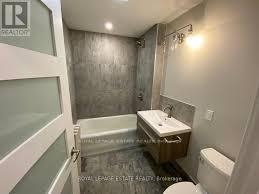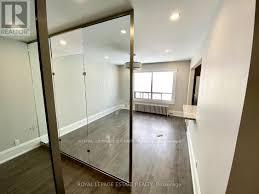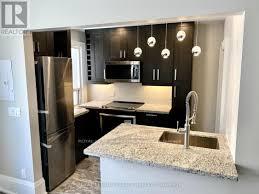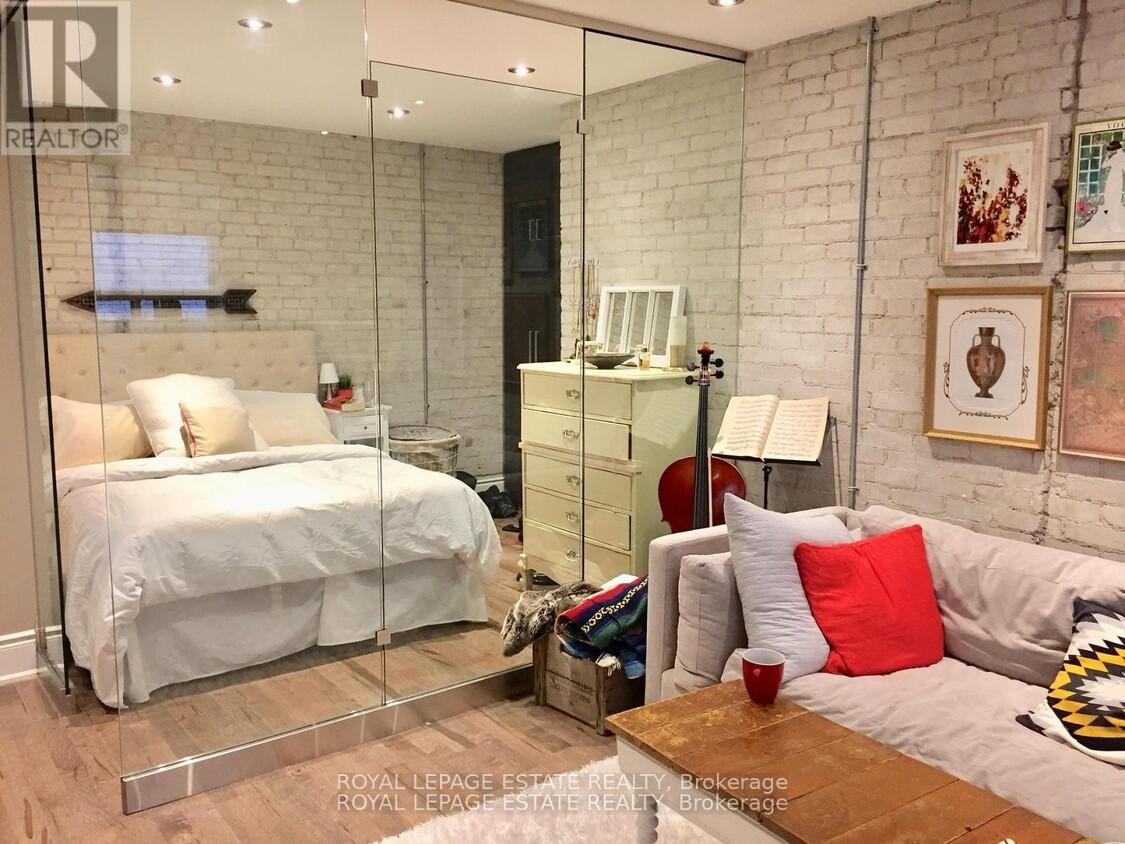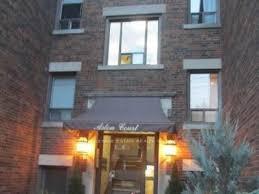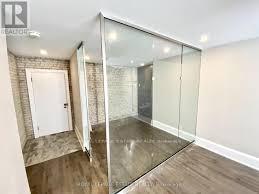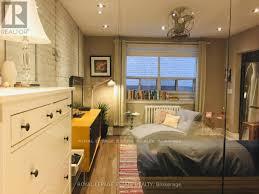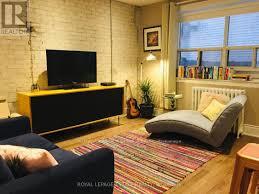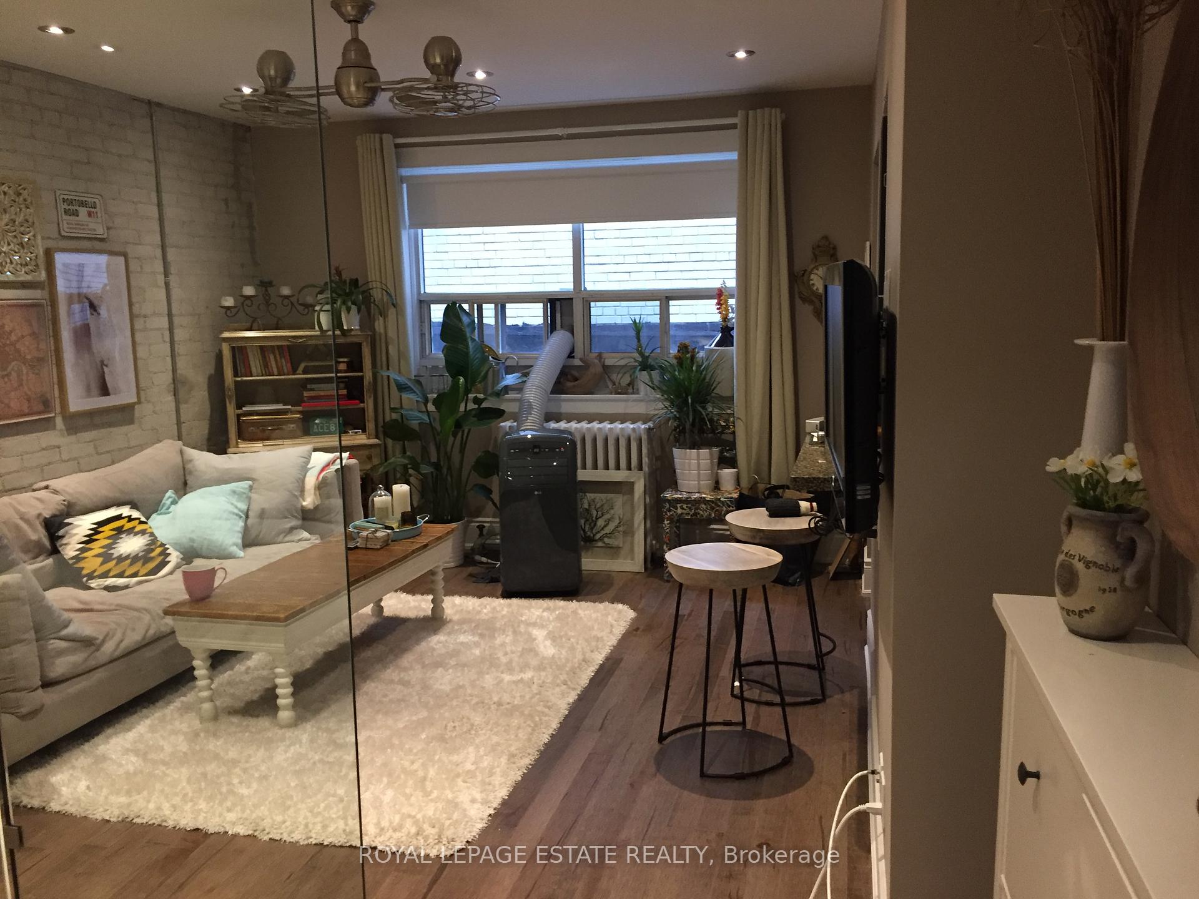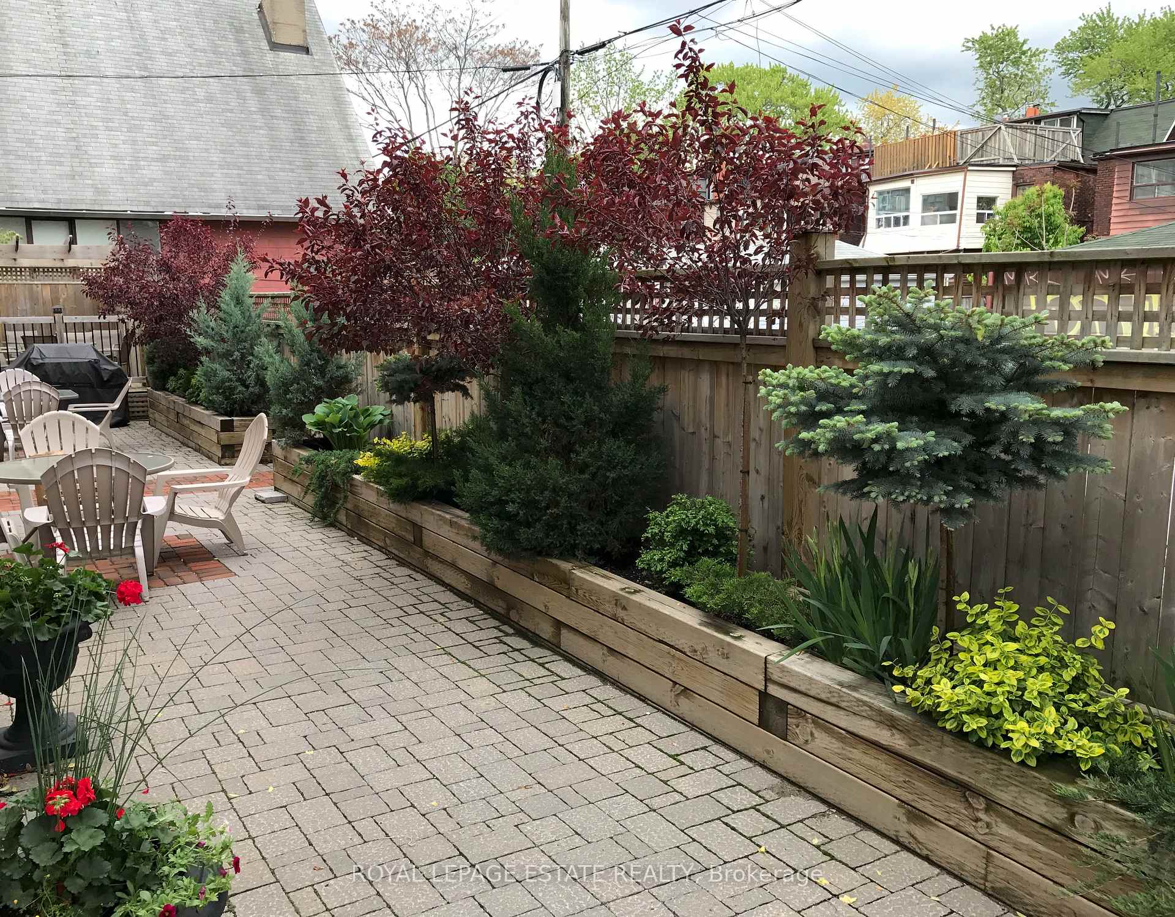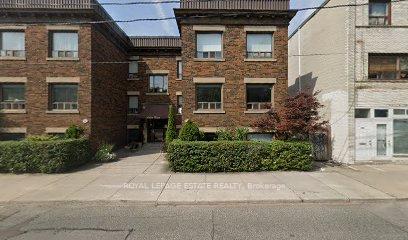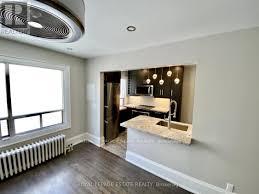$2,100
Available - For Rent
Listing ID: C9376308
922 Bathurst St , Unit 3, Toronto, M5R 3G5, Ontario
| Move in on November 1 or sooner and start enjoying one of Torontos most colourful neigbourhoods with great restaurants, banks, unique stores, entertainment and more within walking distance of this beautiful, character filled brownstone building! This open concept JR one bedroom is located in a vintage Toronto building (built in the 1920s). The designer kitchen has a space for everything and includes a beautiful granite counter top that has been extended toward the living room creating a great eating space. The hanging pendants in the kitchen add light and interest as does the funky J-faucet with spray function. You will find lots of cupboards in this kitchen perfect for storage of small appliances, pantry items, glassware and dish ware. An original brick foundation wall in the bedroom is a unique feature that gives this apartment a decidedly lofty feel. The bedroom opens into the main living space but glass walls ensure privacy when you need it. A large built in closet with double rods provides lots of space for your clothes and more. The funky bathroom features a spacious vanity with beautiful tiles, large mirror and a deep cast iron soaker tub - original to the building and pays homage to the days gone by. BONUS this unit features its own cozy PRIVATE OUTDOOR patio with seating and a BBQ too! Hydro Extra. |
| Extras: Two minute walk to Bathurst Subway station, Coin Laundry on premises, Common Backyard Patio, Cat friendly. This apartment is only available UNFURNISHED. Please note the exposed brick is only in the bedroom area. Lease Term 1 year. |
| Price | $2,100 |
| Address: | 922 Bathurst St , Unit 3, Toronto, M5R 3G5, Ontario |
| Apt/Unit: | 3 |
| Directions/Cross Streets: | Bathurst/Bloor |
| Rooms: | 3 |
| Bedrooms: | 1 |
| Bedrooms +: | |
| Kitchens: | 1 |
| Family Room: | N |
| Basement: | None |
| Furnished: | N |
| Property Type: | Multiplex |
| Style: | Apartment |
| Exterior: | Brick |
| Garage Type: | None |
| (Parking/)Drive: | None |
| Drive Parking Spaces: | 0 |
| Pool: | None |
| Private Entrance: | N |
| Water Included: | Y |
| Heat Included: | Y |
| Fireplace/Stove: | N |
| Heat Source: | Gas |
| Heat Type: | Radiant |
| Central Air Conditioning: | Other |
| Elevator Lift: | N |
| Sewers: | Sewers |
| Water: | Municipal |
| Utilities-Cable: | A |
| Utilities-Hydro: | A |
| Although the information displayed is believed to be accurate, no warranties or representations are made of any kind. |
| ROYAL LEPAGE ESTATE REALTY |
|
|
.jpg?src=Custom)
Dir:
416-548-7854
Bus:
416-548-7854
Fax:
416-981-7184
| Book Showing | Email a Friend |
Jump To:
At a Glance:
| Type: | Freehold - Multiplex |
| Area: | Toronto |
| Municipality: | Toronto |
| Neighbourhood: | Annex |
| Style: | Apartment |
| Beds: | 1 |
| Baths: | 1 |
| Fireplace: | N |
| Pool: | None |
Locatin Map:
- Color Examples
- Green
- Black and Gold
- Dark Navy Blue And Gold
- Cyan
- Black
- Purple
- Gray
- Blue and Black
- Orange and Black
- Red
- Magenta
- Gold
- Device Examples

