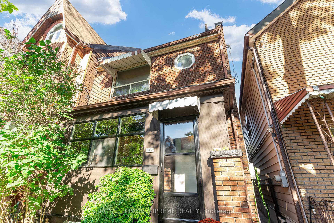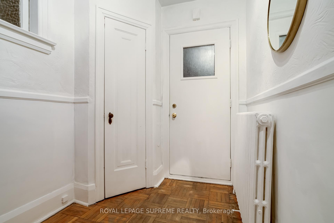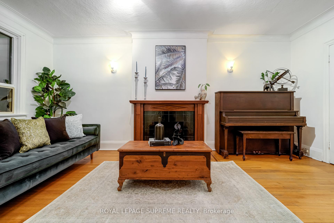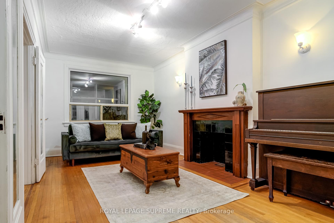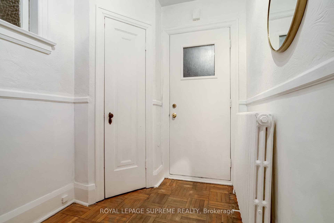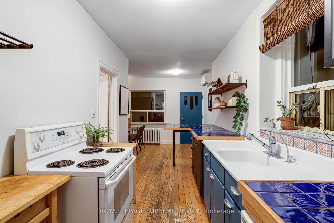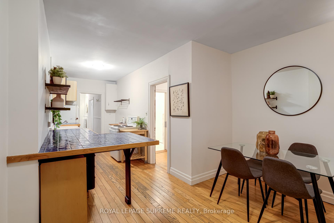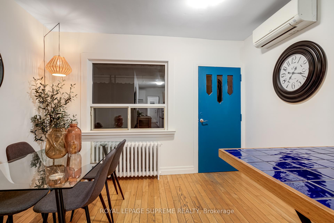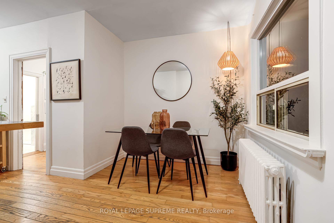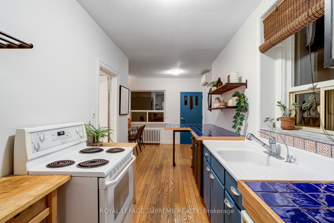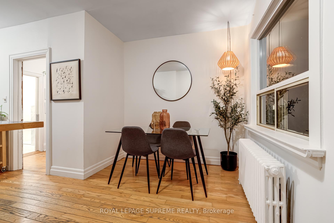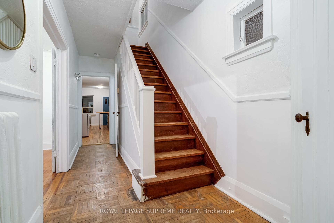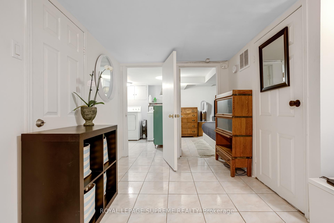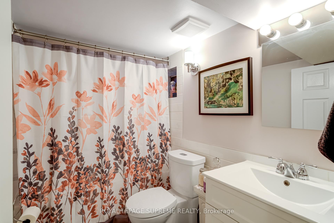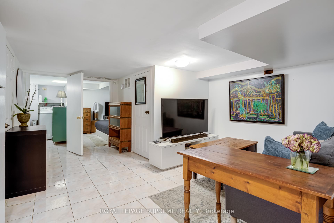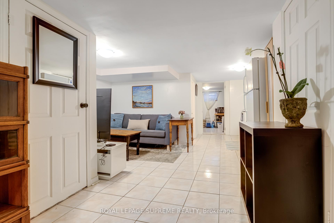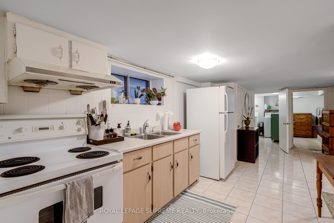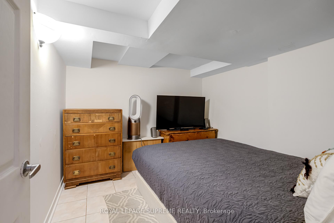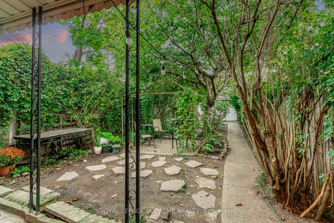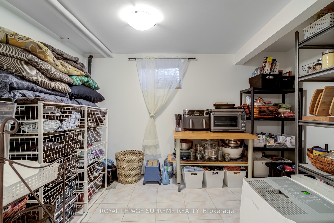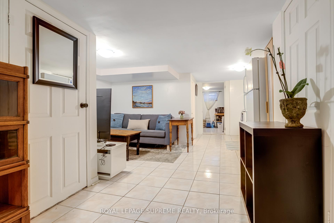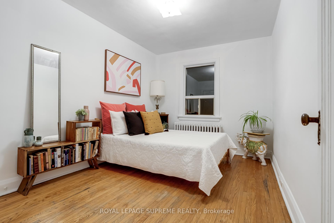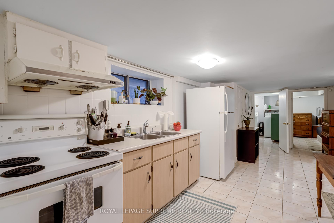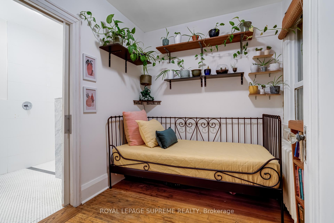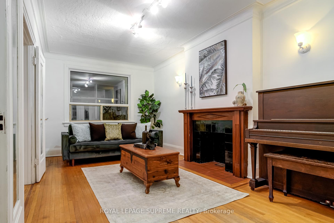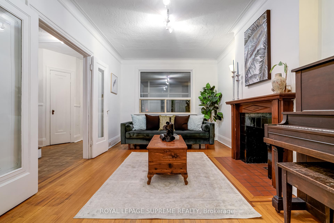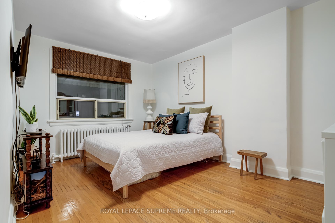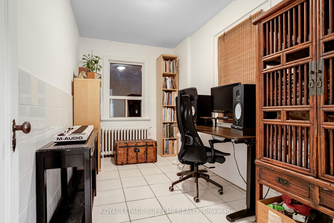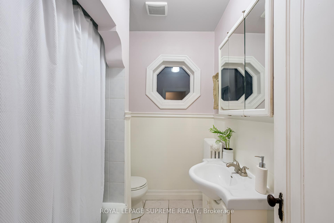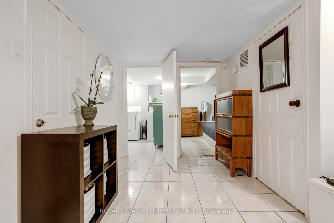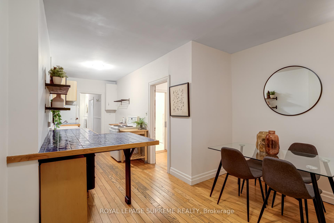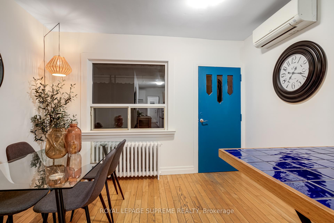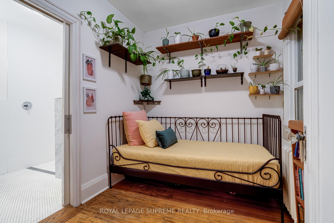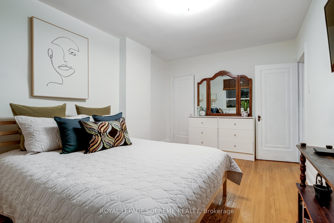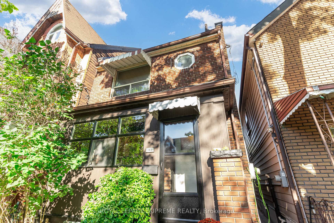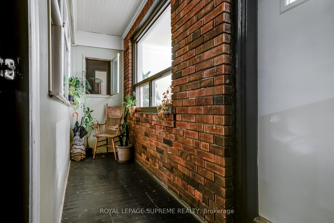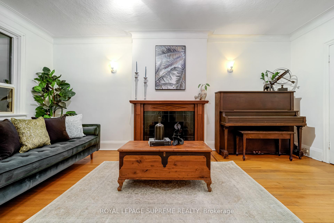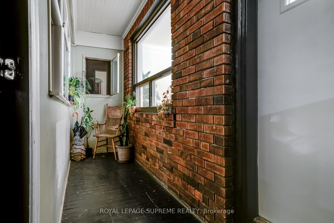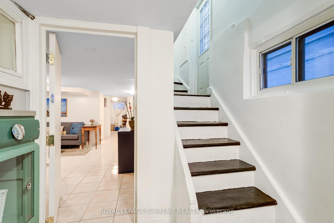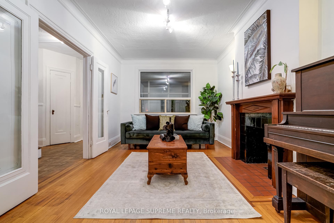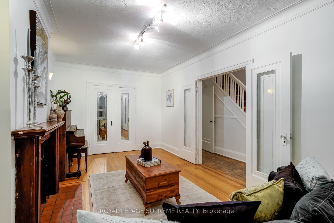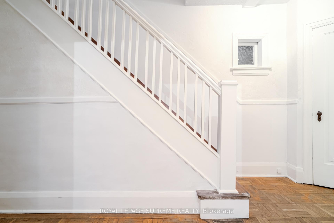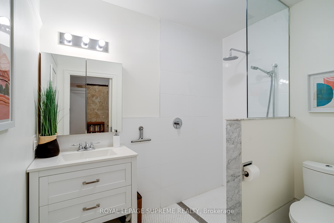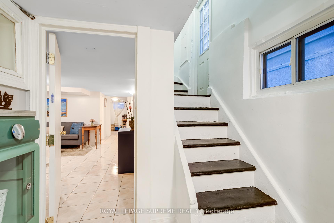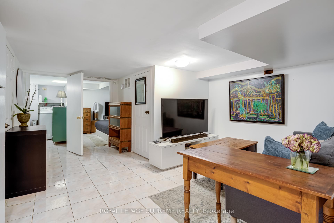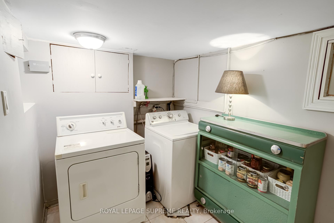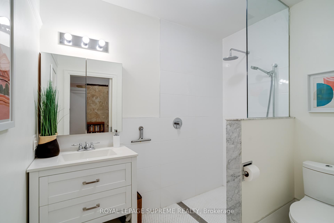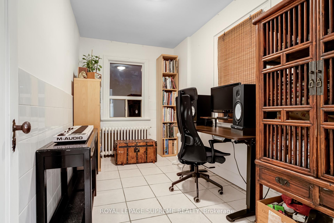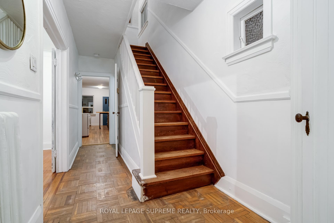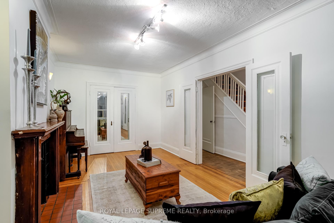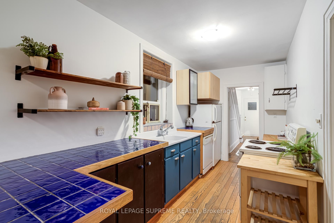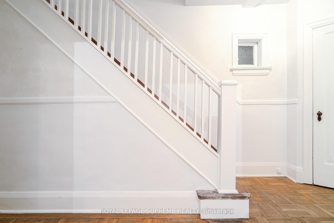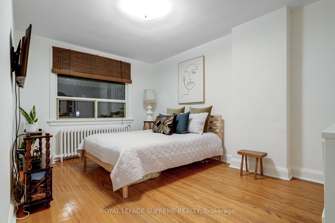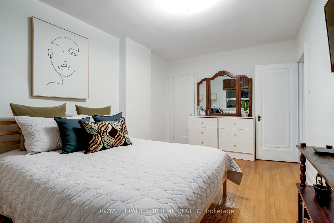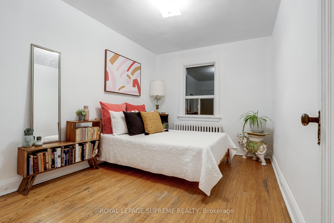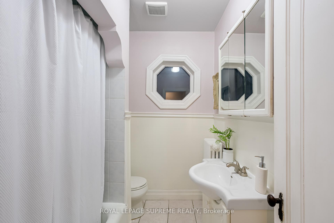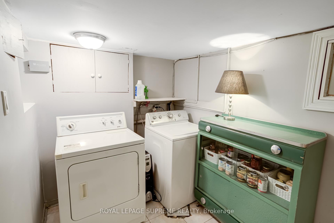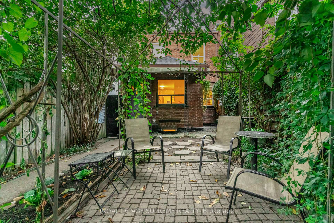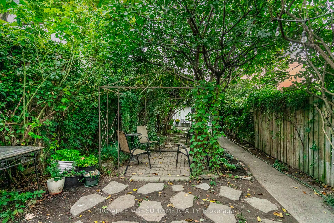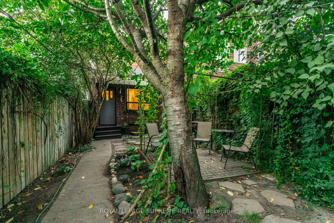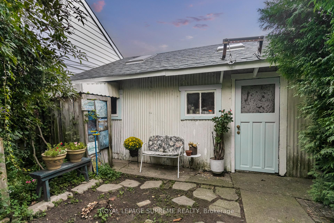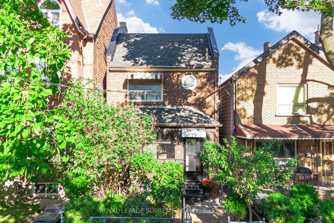$1,639,900
Available - For Sale
Listing ID: C9757447
149 Euclid Ave , Toronto, M6J 2J8, Ontario
| Seize the chance to own this charming detached 4-bedroom home in the vibrant Trinity Bellwoods neighborhood! Featuring a generous deep lot with your private backyard oasis. Previously owned by a renowned Canadian painter who used the double garage as a studio. This property offers endless possibilities. The main floor includes a fourth bedroom complete with a 3-piece ensuite, while the fully finished basement with a separate entrance adds even more potential. Did we mention an extra parking spot behind the garage too! 2nd floor bedroom was a kitchen previously.This property is a prime opportunity for contractors, investors or homeowners looking for flexibility and potential rental income. The spacious layout offers the unique ability to be split into three separate units, providing excellent options for multi-generational living or rental opportunities.Trinity Bellwoods is renowned for its eclectic mix of independent shops, cozy cafes, and diverse restaurants, all contributing to its artistic and Bohemian atmosphere. Plus, the nearby dog park makes it a perfect spot for pet lovers and outdoor enthusiasts alike! |
| Price | $1,639,900 |
| Taxes: | $7481.92 |
| Address: | 149 Euclid Ave , Toronto, M6J 2J8, Ontario |
| Lot Size: | 20.08 x 130.50 (Feet) |
| Directions/Cross Streets: | Dundas St W and Bathurst St |
| Rooms: | 7 |
| Rooms +: | 3 |
| Bedrooms: | 4 |
| Bedrooms +: | 1 |
| Kitchens: | 2 |
| Kitchens +: | 1 |
| Family Room: | N |
| Basement: | Finished |
| Property Type: | Detached |
| Style: | 2-Storey |
| Exterior: | Brick |
| Garage Type: | Detached |
| (Parking/)Drive: | Lane |
| Drive Parking Spaces: | 1 |
| Pool: | None |
| Property Features: | Library, Park, Place Of Worship, Public Transit, Rec Centre, School |
| Fireplace/Stove: | N |
| Heat Source: | Gas |
| Heat Type: | Radiant |
| Central Air Conditioning: | Wall Unit |
| Sewers: | Sewers |
| Water: | Municipal |
$
%
Years
This calculator is for demonstration purposes only. Always consult a professional
financial advisor before making personal financial decisions.
| Although the information displayed is believed to be accurate, no warranties or representations are made of any kind. |
| ROYAL LEPAGE SUPREME REALTY |
|
|
.jpg?src=Custom)
Dir:
416-548-7854
Bus:
416-548-7854
Fax:
416-981-7184
| Book Showing | Email a Friend |
Jump To:
At a Glance:
| Type: | Freehold - Detached |
| Area: | Toronto |
| Municipality: | Toronto |
| Neighbourhood: | Trinity-Bellwoods |
| Style: | 2-Storey |
| Lot Size: | 20.08 x 130.50(Feet) |
| Tax: | $7,481.92 |
| Beds: | 4+1 |
| Baths: | 3 |
| Fireplace: | N |
| Pool: | None |
Locatin Map:
Payment Calculator:
- Color Examples
- Green
- Black and Gold
- Dark Navy Blue And Gold
- Cyan
- Black
- Purple
- Gray
- Blue and Black
- Orange and Black
- Red
- Magenta
- Gold
- Device Examples

