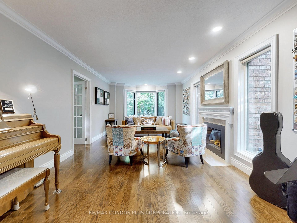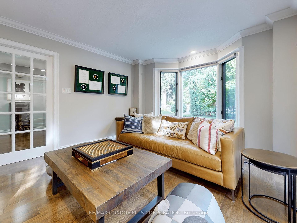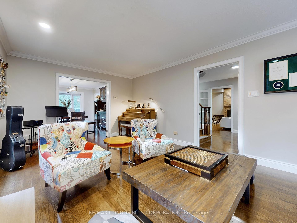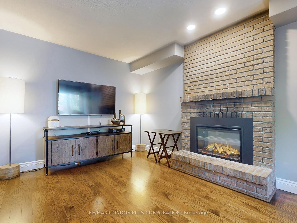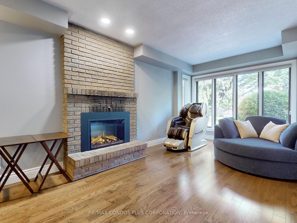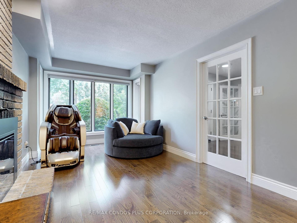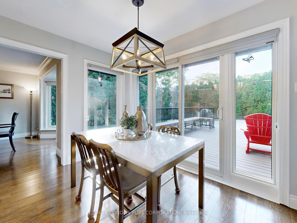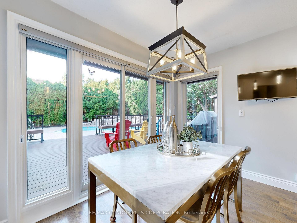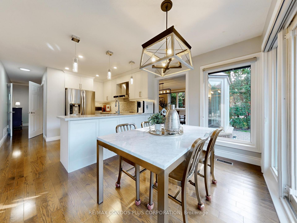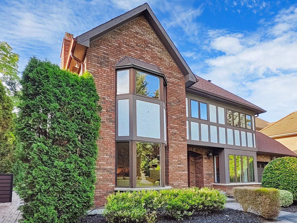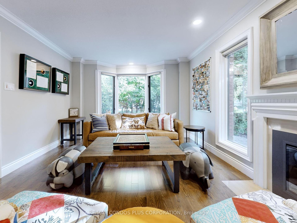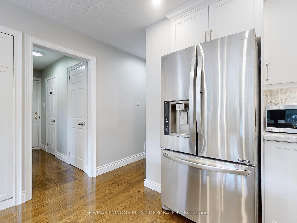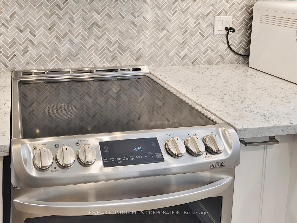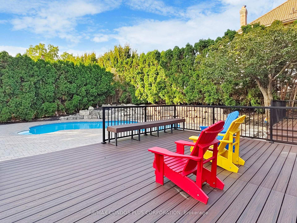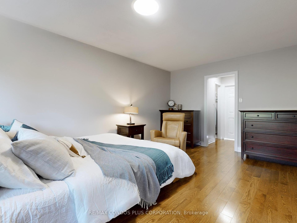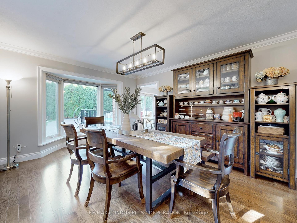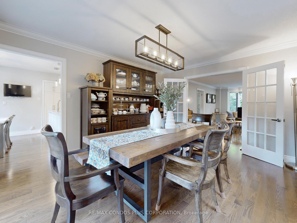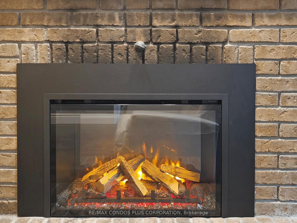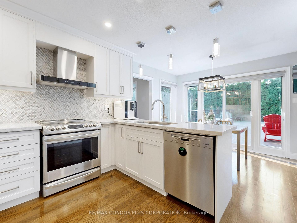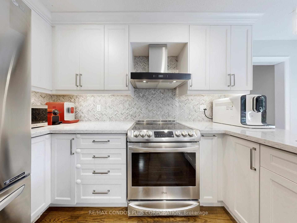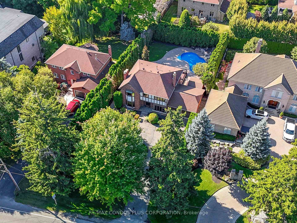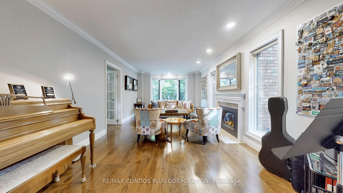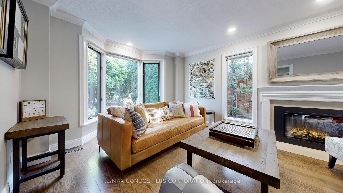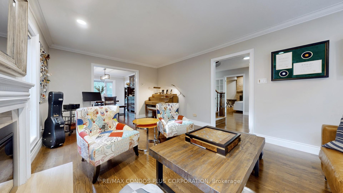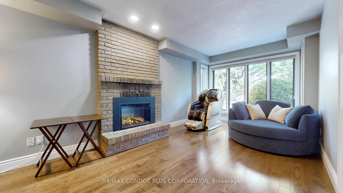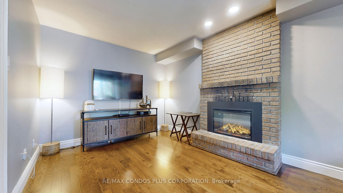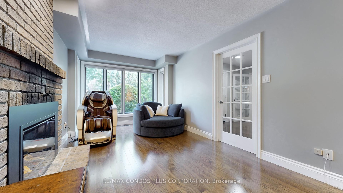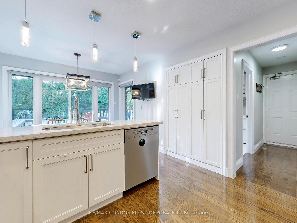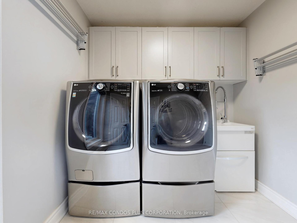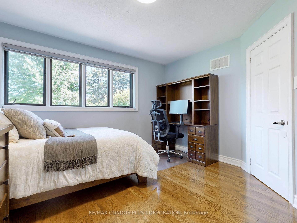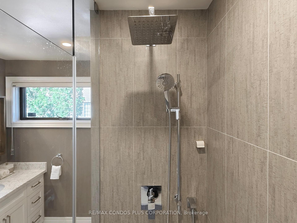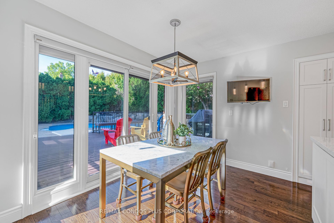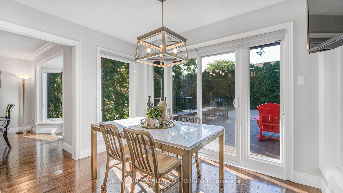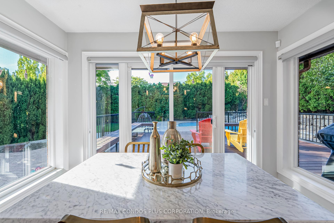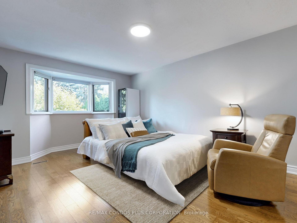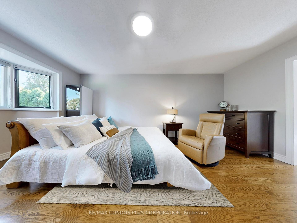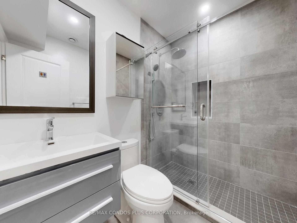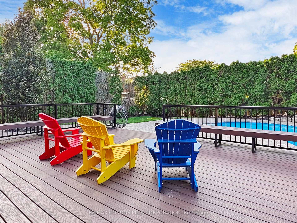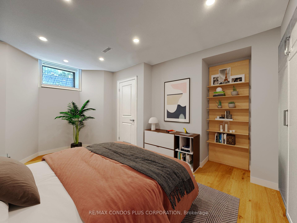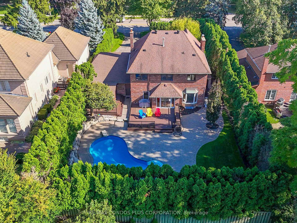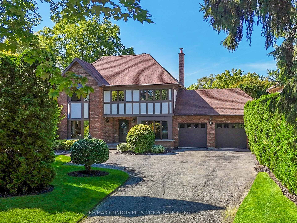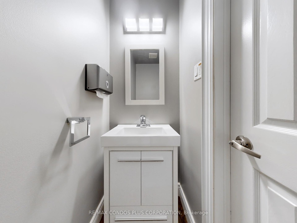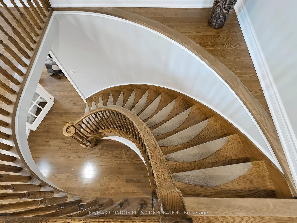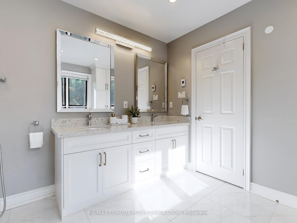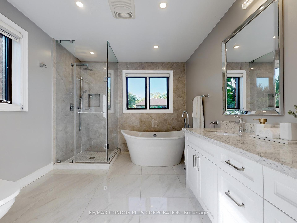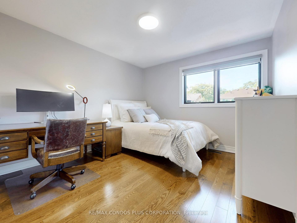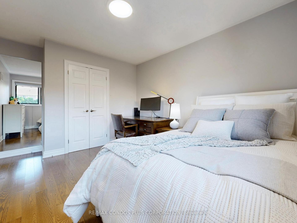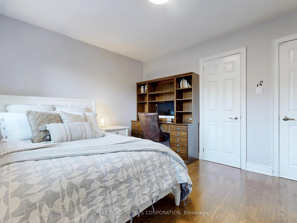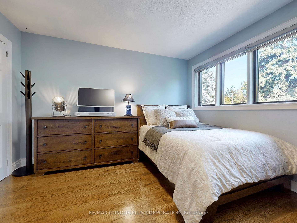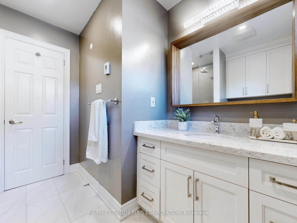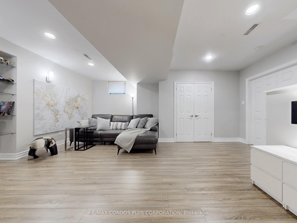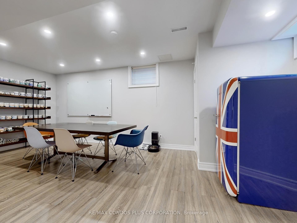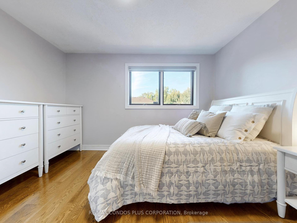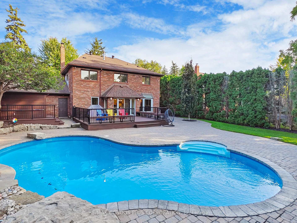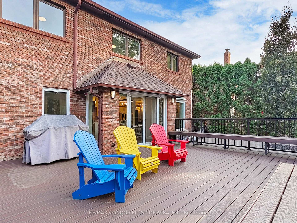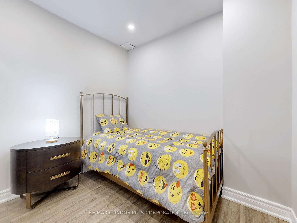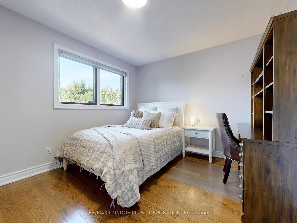$2,990,000
Available - For Sale
Listing ID: W9352332
425 Lakeshore Rd West , Oakville, L6K 1G4, Ontario
| This stunning and well-maintained Tudor style home in the prestigious Old Oakville neighbourhood combines classic elegance with old-world charm, inspired by English architecture. Situated on an expansive 75 ft. x 148 ft. lot, it offers a serene living environment just steps from Appleby College and Lake Ontario. The heated in-ground saltwater pool is perfect for relaxation and family fun. Inside, the cozy family room and living room on the main floor both feature a warm electrical fireplace, making it perfect for gathering with loved ones during colder months. The dining room and breakfast area flow effortlessly, overlooking the gorgeous backyard with large windows that invite natural light all the way to the kitchen. Upstairs, the home offers 4 bedrooms, which is ideal for a growing family or hosting guests. The primary bedroom includes its own ensuite bathroom and his-and-her walk-in closet. The finished basement provides additional living space, perfect for a recreation room, home office, or a gym. Stepping outside, the backyard is a dream, with a spacious deck upgraded to durable composite materials to ensure longevity and style. This home is conveniently located near major highways, including the QEW and Highway 403, offering easy access to Toronto and surrounding areas. This property is close to Holyrood Park and Water Works Park, as well as top-rated schools, grocery stores, and recreational centres. Whether you're seeking tranquility or convenience, this home offers the best of both worlds in the heart of Oakville. |
| Extras: All existing S/S Appliances: LG Fridge, LG Stove, B/I Miele Dishwasher, B/I Range Hood; Washer & Dryer; All Existing Light Fixtures & Sheer Shades Blinds. |
| Price | $2,990,000 |
| Taxes: | $10059.15 |
| Address: | 425 Lakeshore Rd West , Oakville, L6K 1G4, Ontario |
| Lot Size: | 75.00 x 148.00 (Feet) |
| Acreage: | < .50 |
| Directions/Cross Streets: | West Of Dorval On Lakeshore |
| Rooms: | 8 |
| Rooms +: | 4 |
| Bedrooms: | 4 |
| Bedrooms +: | 2 |
| Kitchens: | 1 |
| Family Room: | Y |
| Basement: | Finished, Full |
| Property Type: | Detached |
| Style: | 2-Storey |
| Exterior: | Brick |
| Garage Type: | Attached |
| (Parking/)Drive: | Pvt Double |
| Drive Parking Spaces: | 6 |
| Pool: | Inground |
| Approximatly Square Footage: | 2500-3000 |
| Property Features: | Fenced Yard, Park, Place Of Worship, Rec Centre, School, Waterfront |
| Fireplace/Stove: | Y |
| Heat Source: | Gas |
| Heat Type: | Forced Air |
| Central Air Conditioning: | Central Air |
| Laundry Level: | Main |
| Sewers: | Sewers |
| Water: | Municipal |
$
%
Years
This calculator is for demonstration purposes only. Always consult a professional
financial advisor before making personal financial decisions.
| Although the information displayed is believed to be accurate, no warranties or representations are made of any kind. |
| RE/MAX CONDOS PLUS CORPORATION |
|
|
.jpg?src=Custom)
Dir:
416-548-7854
Bus:
416-548-7854
Fax:
416-981-7184
| Virtual Tour | Book Showing | Email a Friend |
Jump To:
At a Glance:
| Type: | Freehold - Detached |
| Area: | Halton |
| Municipality: | Oakville |
| Neighbourhood: | Old Oakville |
| Style: | 2-Storey |
| Lot Size: | 75.00 x 148.00(Feet) |
| Tax: | $10,059.15 |
| Beds: | 4+2 |
| Baths: | 4 |
| Fireplace: | Y |
| Pool: | Inground |
Locatin Map:
Payment Calculator:
- Color Examples
- Green
- Black and Gold
- Dark Navy Blue And Gold
- Cyan
- Black
- Purple
- Gray
- Blue and Black
- Orange and Black
- Red
- Magenta
- Gold
- Device Examples

