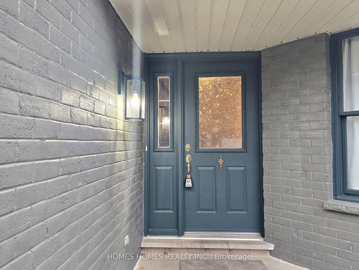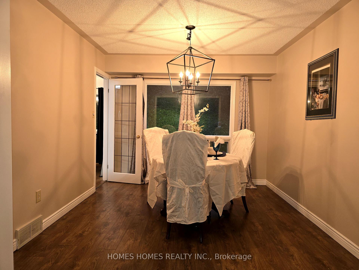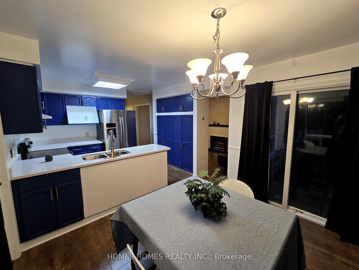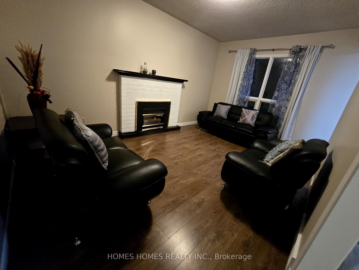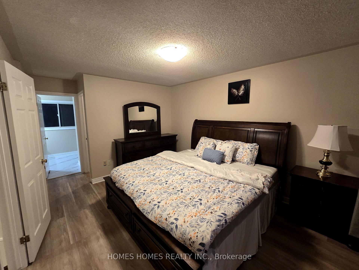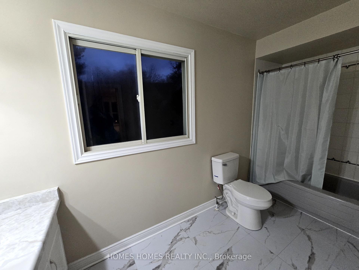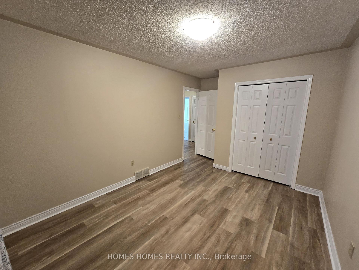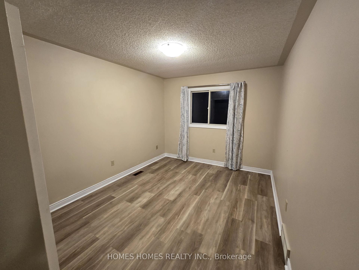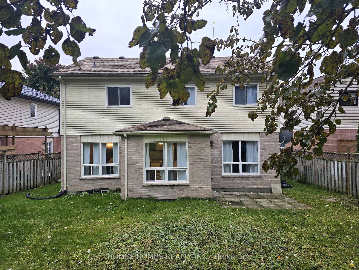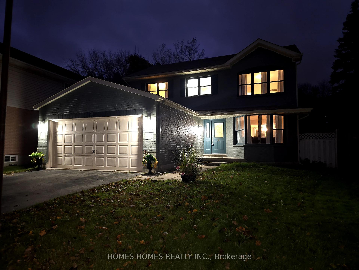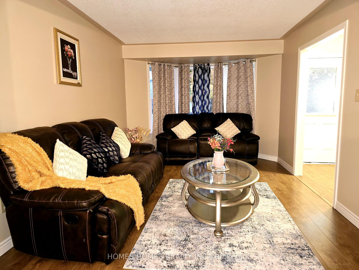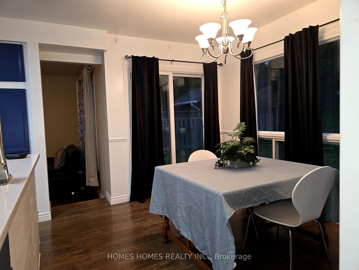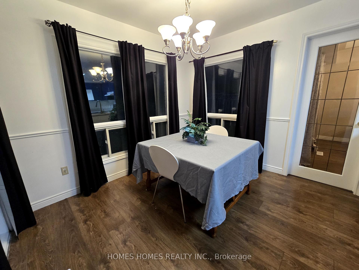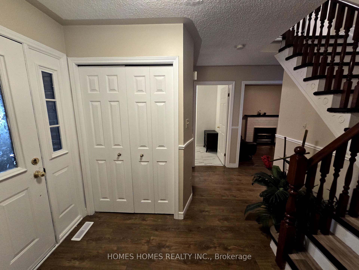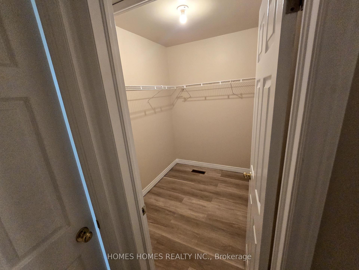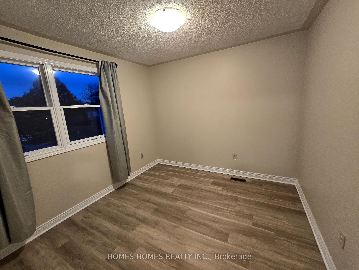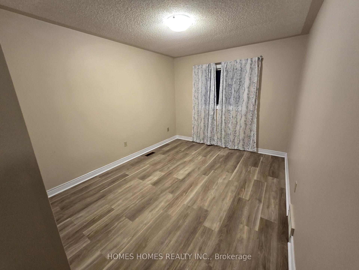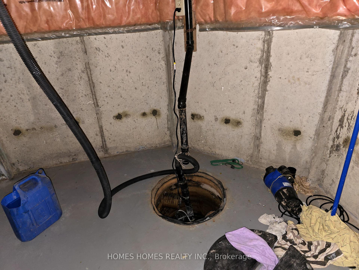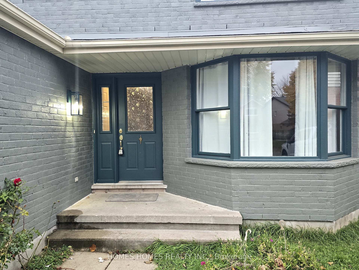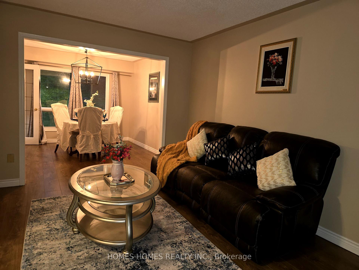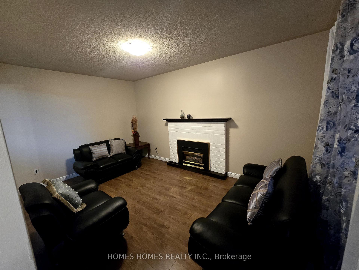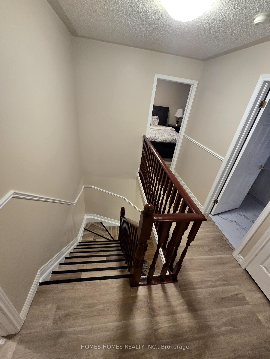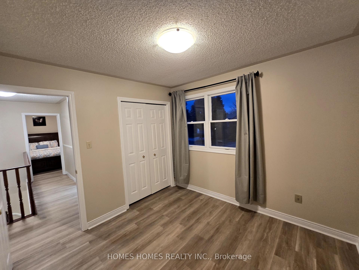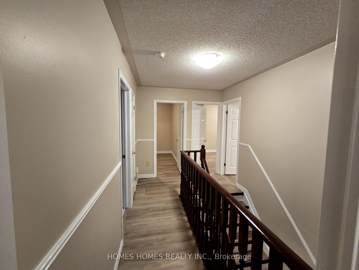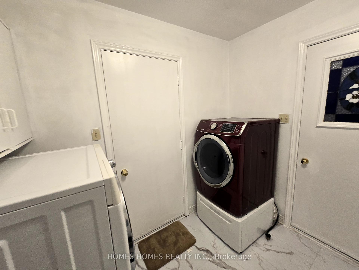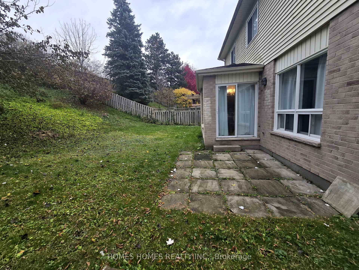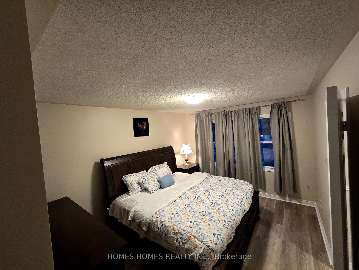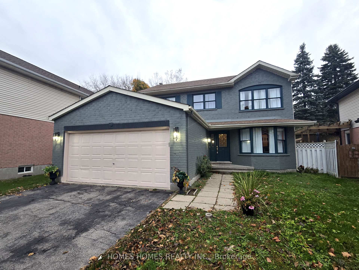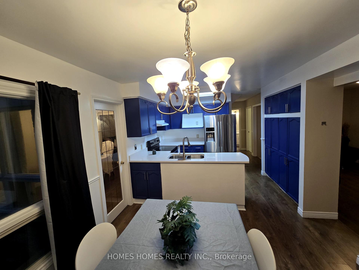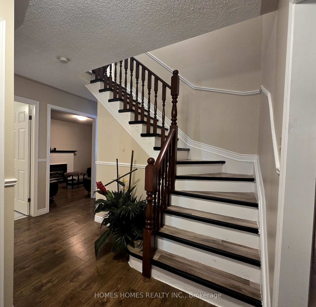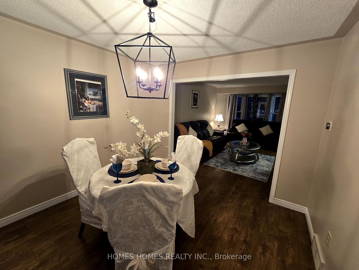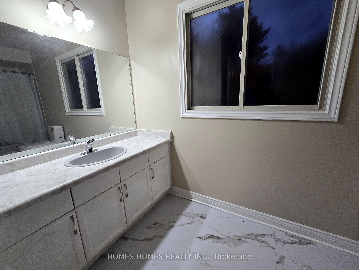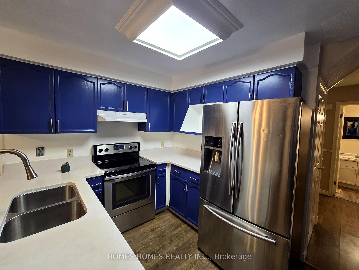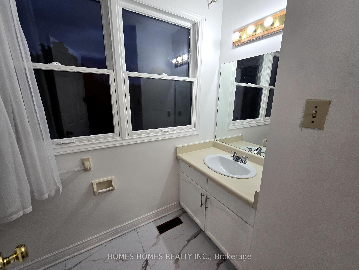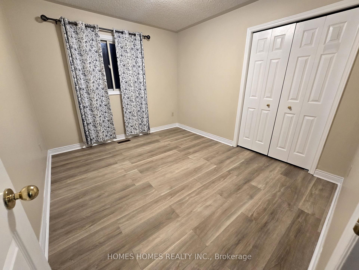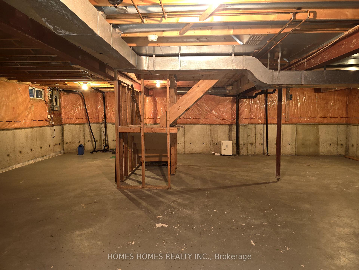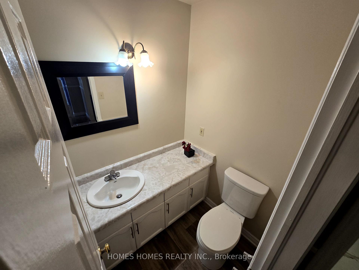$725,000
Available - For Sale
Listing ID: X10430469
42 Laurel St , London, N6H 4W4, Ontario
| !!!Charming Family Home in West End OAKRIDGE MEADOWS AREA Priced to Sell !!! Discover this spacious, beautifully designed family home nestled in a highly desirable West End neighborhood, an incredible value for the location! A beautiful 4 bedrooms, 2.5 baths and featuring a separate living room and a cozy family room with a fireplace, this home is perfect for gatherings. The dining room opens to a renovated kitchen with stainless steel appliances, ample pantry storage, and a bright breakfast area surrounded by large windows with views of the private backyard.The master bedroom boasts an ensuite bath and walk-in closet, while all bedrooms are generously sized, carpet-free, and equipped with built-in closets. The main floor laundry room and upstairs bathrooms feature elegant porcelain tiles. Additional highlights include a double garage with driveway parking for 4 cars, garage entry to the home, and a separate laundry room entrance. Located just minutes away from schools like shopping areas, University . Perfect for first-time buyers, investors, and growing families schedule a visit to experience this gem for yourself! |
| Price | $725,000 |
| Taxes: | $4078.00 |
| Address: | 42 Laurel St , London, N6H 4W4, Ontario |
| Lot Size: | 41.55 x 151.04 (Feet) |
| Directions/Cross Streets: | Wonderland Rd / Oxford St West |
| Rooms: | 12 |
| Bedrooms: | 4 |
| Bedrooms +: | |
| Kitchens: | 1 |
| Family Room: | Y |
| Basement: | Unfinished |
| Property Type: | Detached |
| Style: | 2-Storey |
| Exterior: | Brick, Vinyl Siding |
| Garage Type: | Attached |
| (Parking/)Drive: | Private |
| Drive Parking Spaces: | 4 |
| Pool: | None |
| Fireplace/Stove: | Y |
| Heat Source: | Gas |
| Heat Type: | Forced Air |
| Central Air Conditioning: | Central Air |
| Laundry Level: | Main |
| Elevator Lift: | N |
| Sewers: | None |
| Water: | Municipal |
$
%
Years
This calculator is for demonstration purposes only. Always consult a professional
financial advisor before making personal financial decisions.
| Although the information displayed is believed to be accurate, no warranties or representations are made of any kind. |
| HOMES HOMES REALTY INC. |
|
|
.jpg?src=Custom)
Dir:
416-548-7854
Bus:
416-548-7854
Fax:
416-981-7184
| Virtual Tour | Book Showing | Email a Friend |
Jump To:
At a Glance:
| Type: | Freehold - Detached |
| Area: | Middlesex |
| Municipality: | London |
| Neighbourhood: | North M |
| Style: | 2-Storey |
| Lot Size: | 41.55 x 151.04(Feet) |
| Tax: | $4,078 |
| Beds: | 4 |
| Baths: | 3 |
| Fireplace: | Y |
| Pool: | None |
Locatin Map:
Payment Calculator:
- Color Examples
- Green
- Black and Gold
- Dark Navy Blue And Gold
- Cyan
- Black
- Purple
- Gray
- Blue and Black
- Orange and Black
- Red
- Magenta
- Gold
- Device Examples

