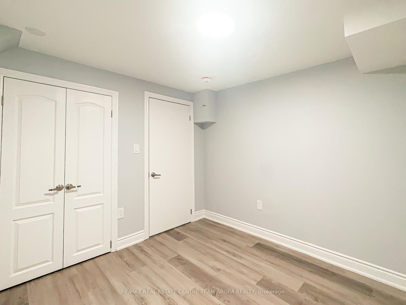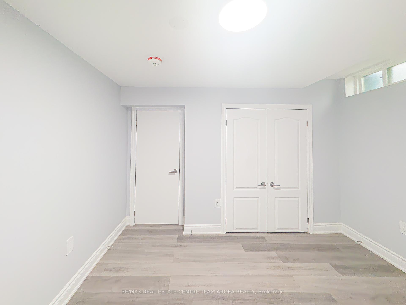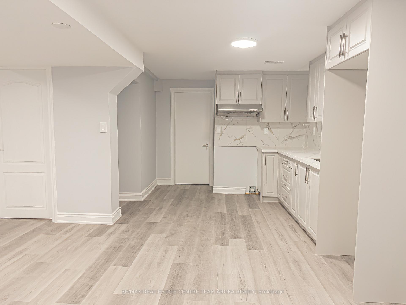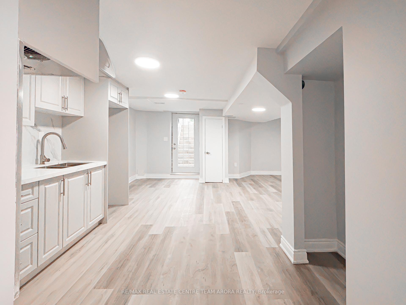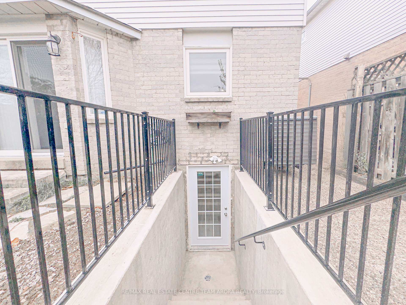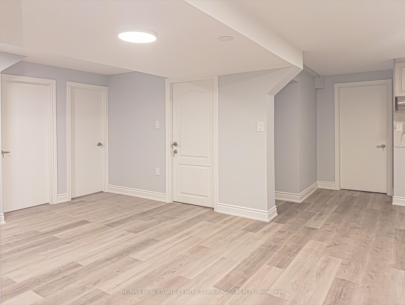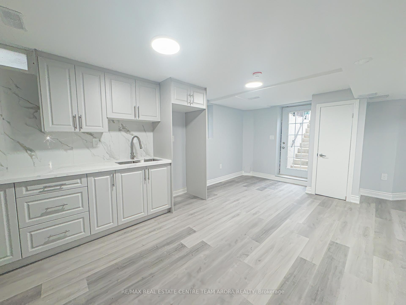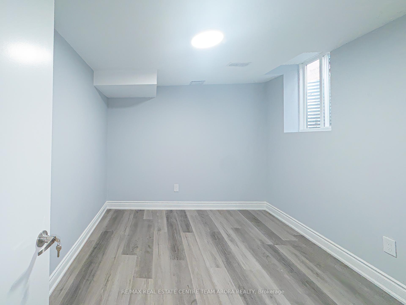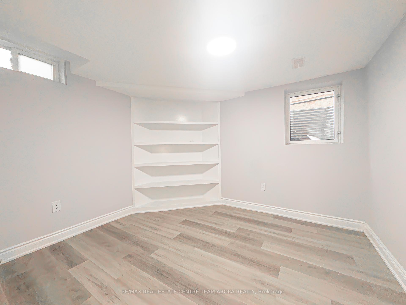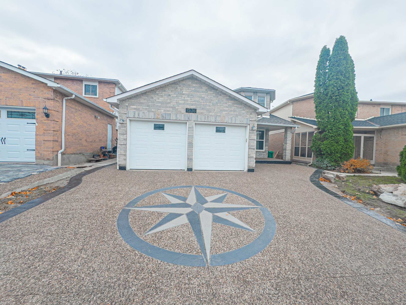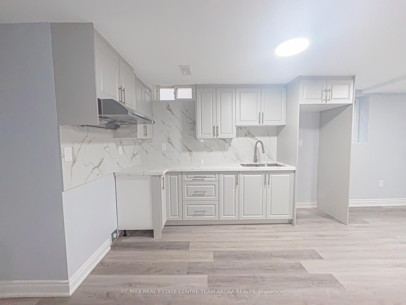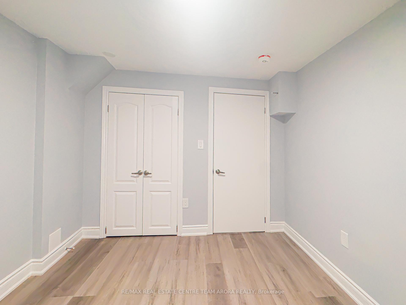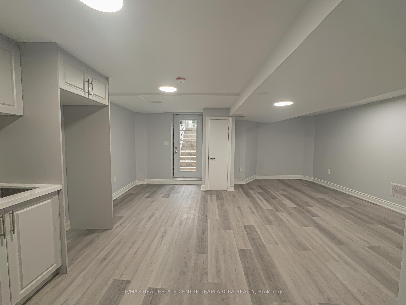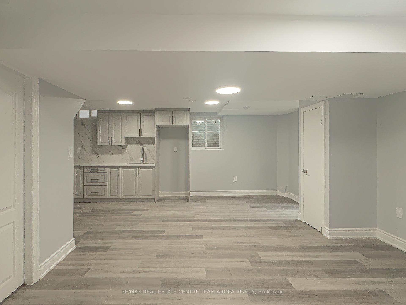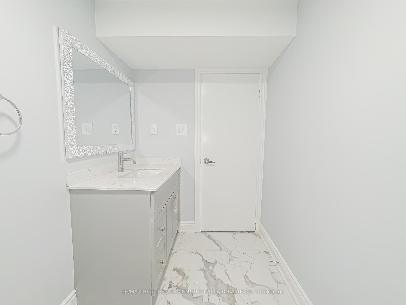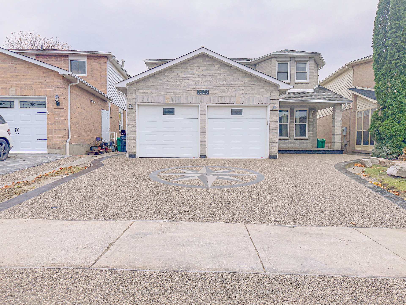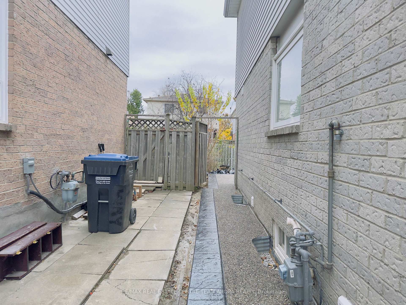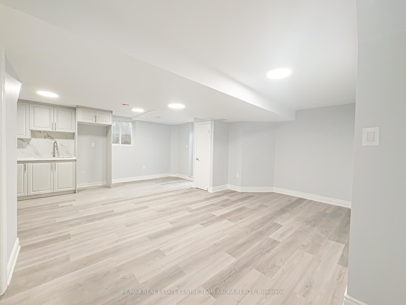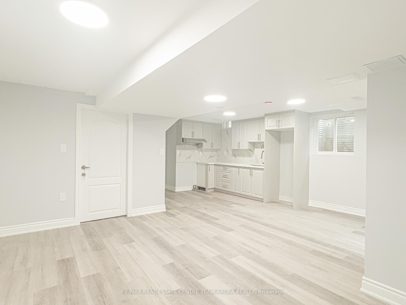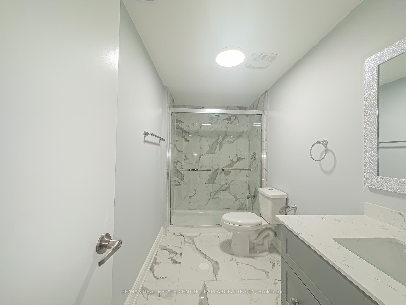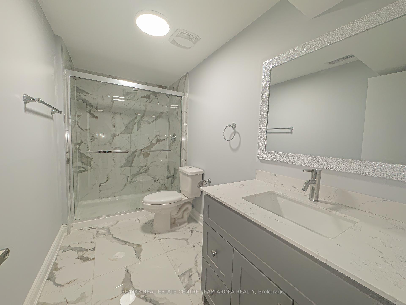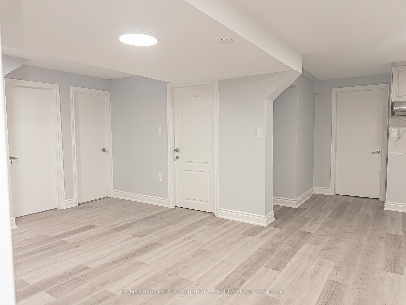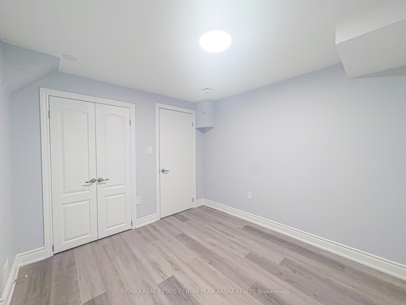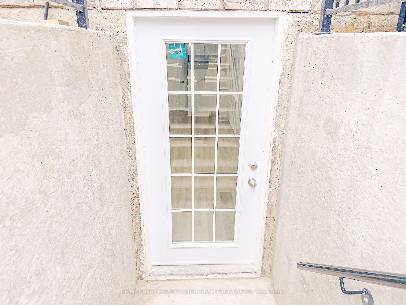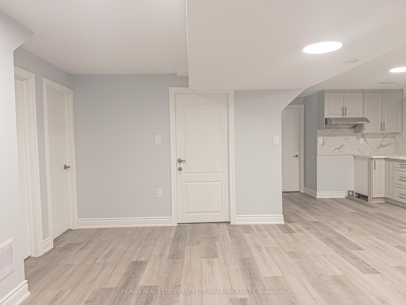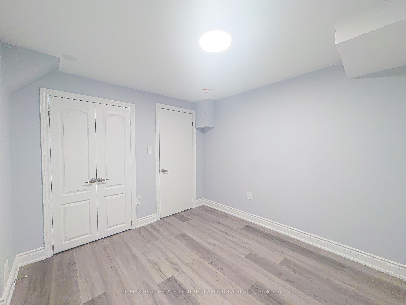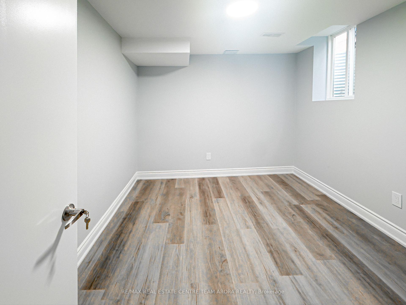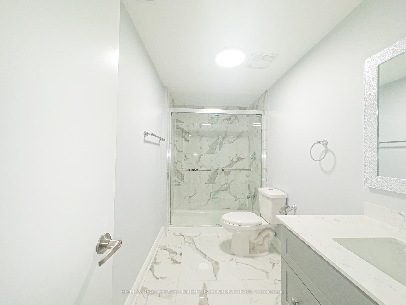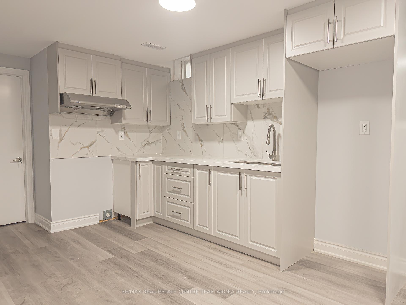$2,100
Available - For Rent
Listing ID: W10430419
1536 Willow Way , Unit Bsmt, Mississauga, L5M 3X6, Ontario
| Step into unparalleled comfort and sophistication with this brand-new legal basement apartment in one of Mississauga's most sought-after neighborhood. This beautiful 2-bedroom, 1-bathroom home is perfect for creating cherished memories in a friendly, family-oriented neighborhood's into a bright and open living area filled with natural light from large windows, making the space feel cheerful and welcoming. The modern kitchen, complete with brand-new stainless steel appliances, is perfect for cooking up family meals, with plenty of counter and storage space to make everyday life a breeze. The two spacious bedrooms offer cozy retreats for everyone, while the stylish bathroom provides a fresh, clean, and functional space for your family. Plus, enjoy the ease of having your own private in-suite laundry. Located in a family-friendly neighborhood, this home is close to top-rated schools, parks, shopping centers, and restaurants. Minutes from major highways (401, 403, QEW) and public transit, it's perfect for commuters. Key nearby schools include Willow Way Public School and St. Joseph Secondary School, both within walking distance, Nearby green spaces like Erin-dale Park and Lake Aquitaine offer excellent recreational options. Experience luxury living in a vibrant community. Schedule your private viewing today! |
| Extras: Tenants to pay 25% Utilities , 1 Parking spot on driveway is included. |
| Price | $2,100 |
| Address: | 1536 Willow Way , Unit Bsmt, Mississauga, L5M 3X6, Ontario |
| Apt/Unit: | Bsmt |
| Directions/Cross Streets: | Creditview Rd/ Willow Way |
| Rooms: | 5 |
| Bedrooms: | 2 |
| Bedrooms +: | |
| Kitchens: | 1 |
| Family Room: | N |
| Basement: | Apartment |
| Furnished: | Y |
| Property Type: | Detached |
| Style: | 2-Storey |
| Exterior: | Brick Front |
| Garage Type: | Attached |
| (Parking/)Drive: | Private |
| Drive Parking Spaces: | 1 |
| Pool: | None |
| Private Entrance: | Y |
| Parking Included: | Y |
| Fireplace/Stove: | N |
| Heat Source: | Gas |
| Heat Type: | Forced Air |
| Central Air Conditioning: | Central Air |
| Sewers: | Sewers |
| Water: | Municipal |
| Although the information displayed is believed to be accurate, no warranties or representations are made of any kind. |
| RE/MAX REAL ESTATE CENTRE TEAM ARORA REALTY |
|
|
.jpg?src=Custom)
Dir:
416-548-7854
Bus:
416-548-7854
Fax:
416-981-7184
| Book Showing | Email a Friend |
Jump To:
At a Glance:
| Type: | Freehold - Detached |
| Area: | Peel |
| Municipality: | Mississauga |
| Neighbourhood: | East Credit |
| Style: | 2-Storey |
| Beds: | 2 |
| Baths: | 1 |
| Fireplace: | N |
| Pool: | None |
Locatin Map:
- Color Examples
- Green
- Black and Gold
- Dark Navy Blue And Gold
- Cyan
- Black
- Purple
- Gray
- Blue and Black
- Orange and Black
- Red
- Magenta
- Gold
- Device Examples

