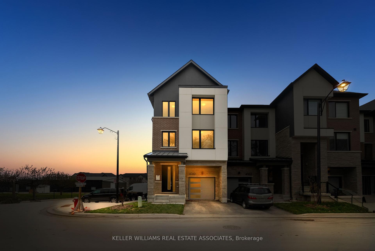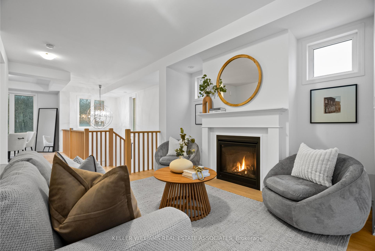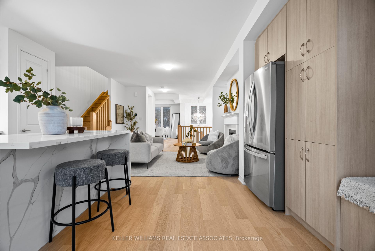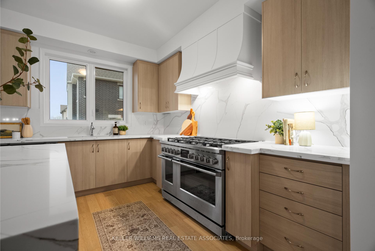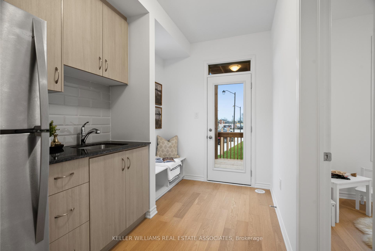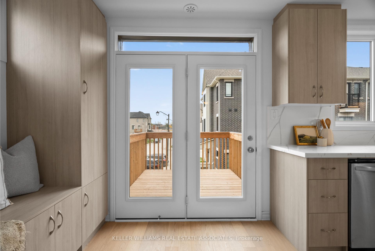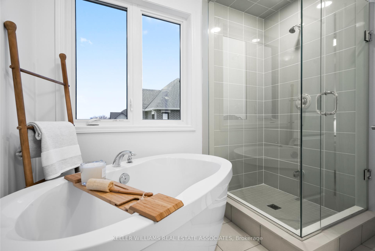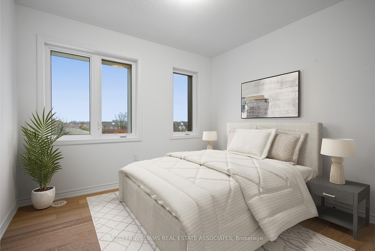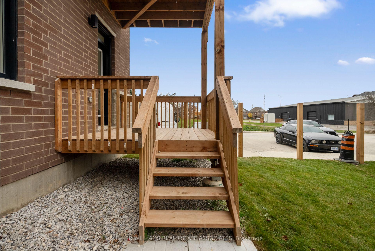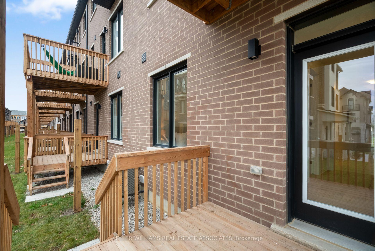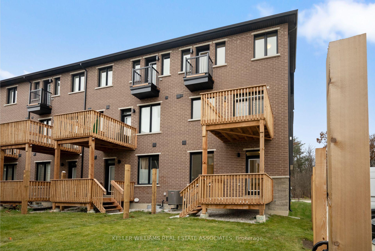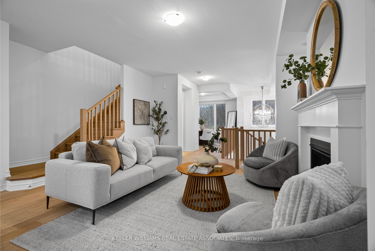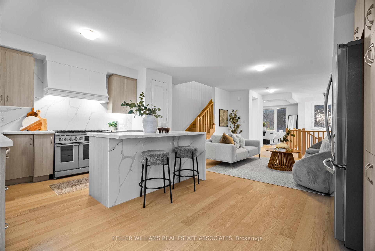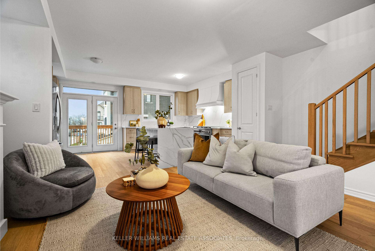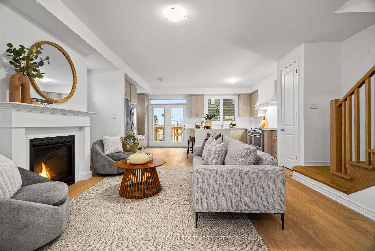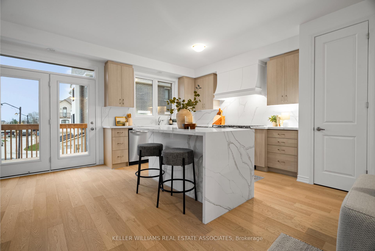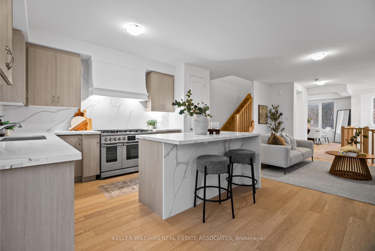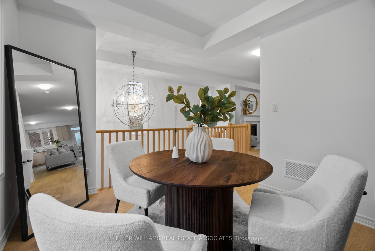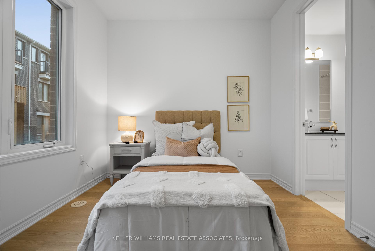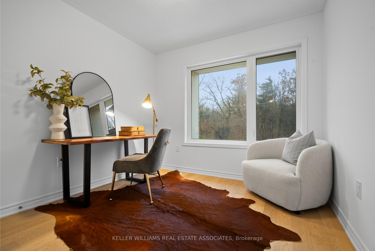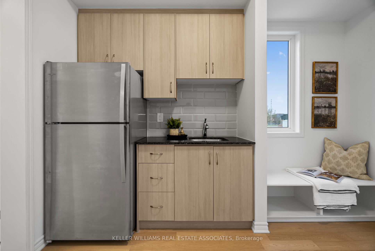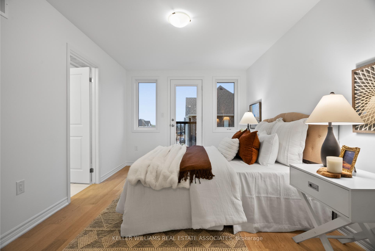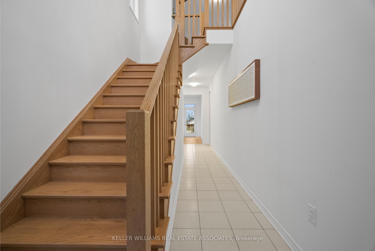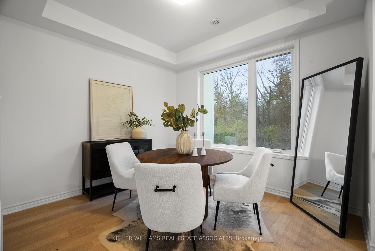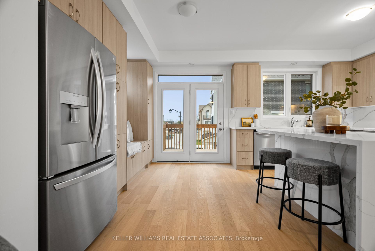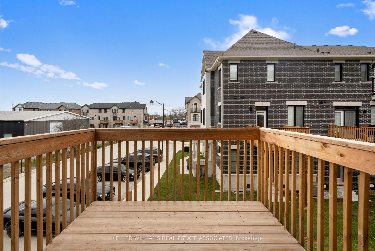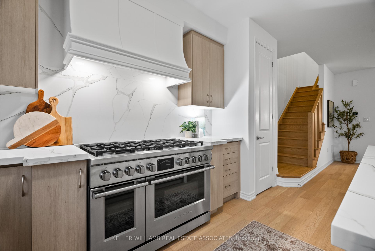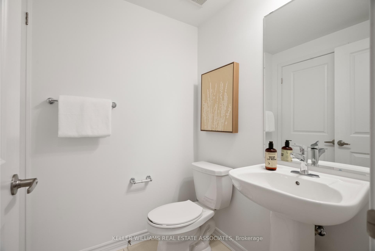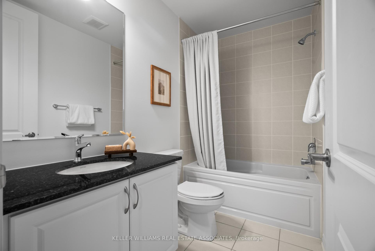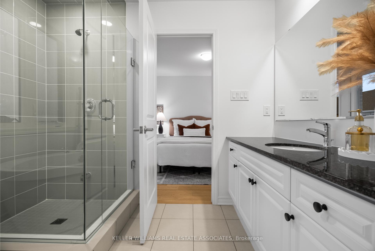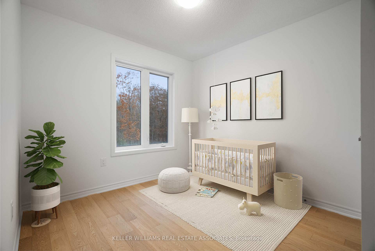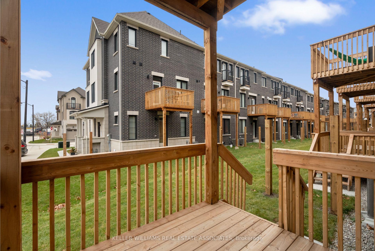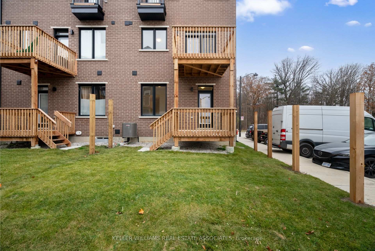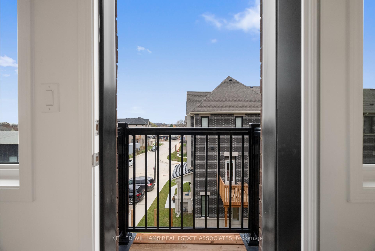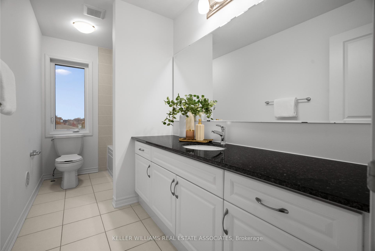$1,219,990
Available - For Sale
Listing ID: W10431521
4060 Kadic Terr , Mississauga, L5M 2S8, Ontario
| Welcome To 4060 Kadic Terrace, A Stunning 3-Storey End-Unit Townhome By Mattamy Homes, Located In The Prestigious Churchill Meadows Community And Fronting A Serene Private Ravine. Boasting 2,403 Sq Ft Of Luxurious Living Space, This Home Features 5 Bedrooms, 4 Bathrooms, And An Open-Concept Design With Soaring 18 Ft Ceiling Entrance And Modern Hardwood Floors Throughout. The Main Level Includes A Guest Suite With A 4-Piece Ensuite, Kitchenette, And A Separate Entrance Walkout To The Backyard. Access through garage with mudroom built-ins. The Second Floor Offers A Chefs Kitchen With A Waterfall Quartz Island, Built-In Stainless-Steel Appliances including an impressive 8 burner gas stove! A Spacious Living area includes A Napoleon Gas Fireplace. Formal Dining Room overlooks protected forest. The Third Floor, Find 4 Bedrooms total including A 4-Piece Bathroom, Laundry, And A Primary Suite With A Walk-In Closet, 4-Piece Ensuite, And Juliette Balcony. Full Unfinished Basement. Proximity To Parks, Schools, Public Transit, And The New Churchill Meadows Community Centre, This Home Is Perfect For Families And Commuters Alike. Don't Miss The Chance To Call This Exceptional Property Home! |
| Extras: Tarion Warranty (Remaining To Be Transferred By Buyer), POTL Fee ($101/Month) Covers Road Maintenance, Partial Privacy FenceWill be Installed (1.8m) By Builder. Buyer to Finish Off Remaining Portion Of Fence As Per City ByLaw. |
| Price | $1,219,990 |
| Taxes: | $3228.00 |
| Address: | 4060 Kadic Terr , Mississauga, L5M 2S8, Ontario |
| Lot Size: | 30.84 x 80.38 (Feet) |
| Acreage: | < .50 |
| Directions/Cross Streets: | Ninth Line & Eglinton Ave W |
| Rooms: | 10 |
| Bedrooms: | 5 |
| Bedrooms +: | |
| Kitchens: | 1 |
| Family Room: | N |
| Basement: | Unfinished |
| Approximatly Age: | 0-5 |
| Property Type: | Att/Row/Twnhouse |
| Style: | 3-Storey |
| Exterior: | Stone, Stucco/Plaster |
| Garage Type: | Attached |
| (Parking/)Drive: | Private |
| Drive Parking Spaces: | 1 |
| Pool: | None |
| Approximatly Age: | 0-5 |
| Approximatly Square Footage: | 2000-2500 |
| Property Features: | Library, Park, Place Of Worship, Public Transit, Rec Centre, School |
| Fireplace/Stove: | Y |
| Heat Source: | Gas |
| Heat Type: | Forced Air |
| Central Air Conditioning: | Central Air |
| Laundry Level: | Upper |
| Elevator Lift: | N |
| Sewers: | Sewers |
| Water: | Municipal |
$
%
Years
This calculator is for demonstration purposes only. Always consult a professional
financial advisor before making personal financial decisions.
| Although the information displayed is believed to be accurate, no warranties or representations are made of any kind. |
| KELLER WILLIAMS REAL ESTATE ASSOCIATES |
|
|
.jpg?src=Custom)
Dir:
416-548-7854
Bus:
416-548-7854
Fax:
416-981-7184
| Virtual Tour | Book Showing | Email a Friend |
Jump To:
At a Glance:
| Type: | Freehold - Att/Row/Twnhouse |
| Area: | Peel |
| Municipality: | Mississauga |
| Neighbourhood: | Churchill Meadows |
| Style: | 3-Storey |
| Lot Size: | 30.84 x 80.38(Feet) |
| Approximate Age: | 0-5 |
| Tax: | $3,228 |
| Beds: | 5 |
| Baths: | 4 |
| Fireplace: | Y |
| Pool: | None |
Locatin Map:
Payment Calculator:
- Color Examples
- Green
- Black and Gold
- Dark Navy Blue And Gold
- Cyan
- Black
- Purple
- Gray
- Blue and Black
- Orange and Black
- Red
- Magenta
- Gold
- Device Examples

