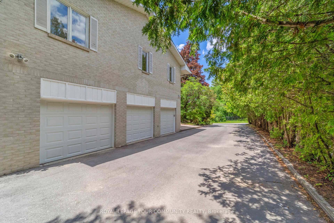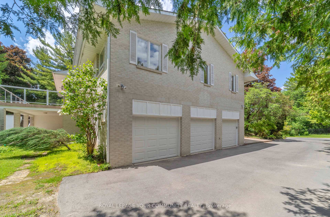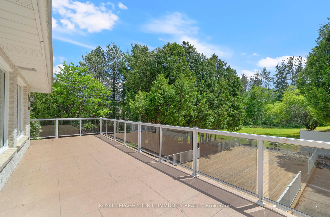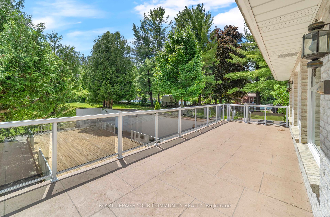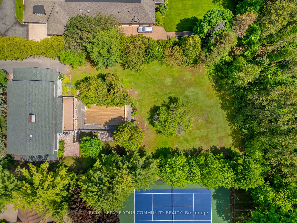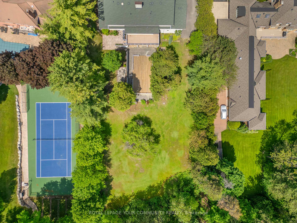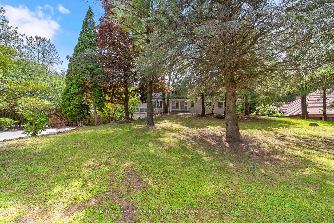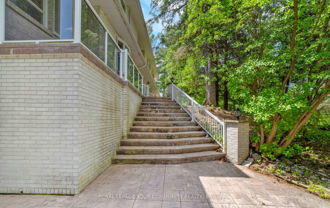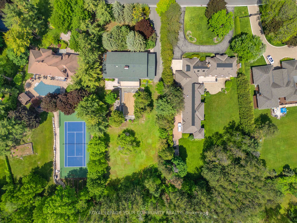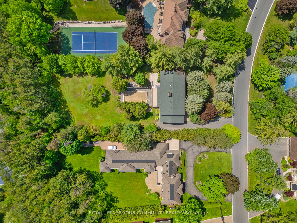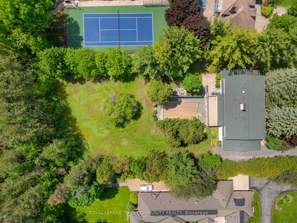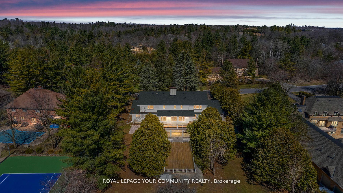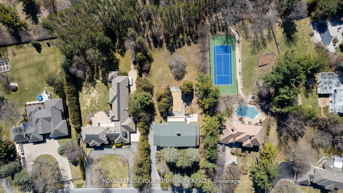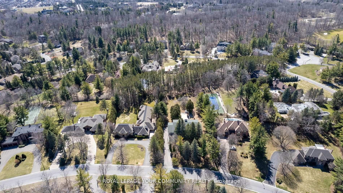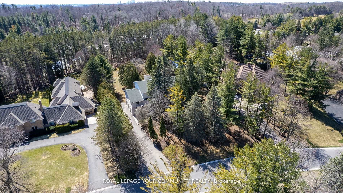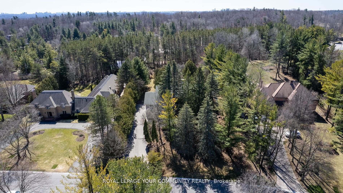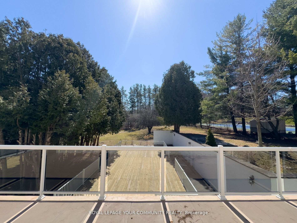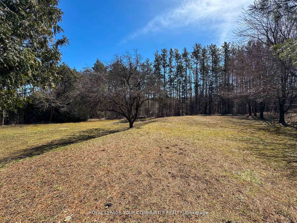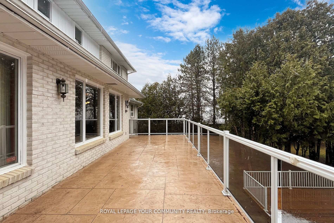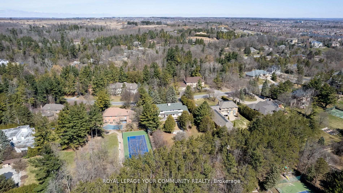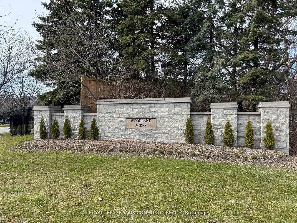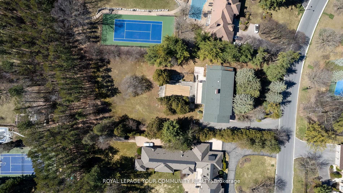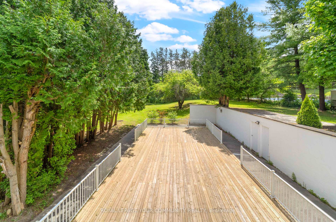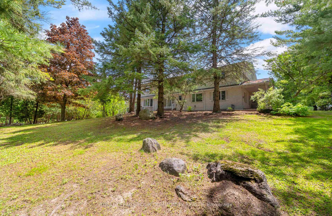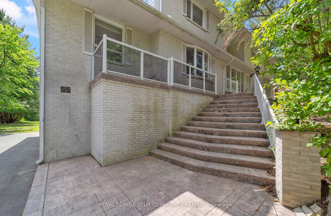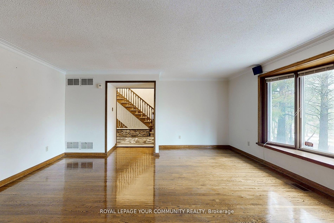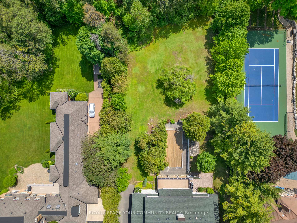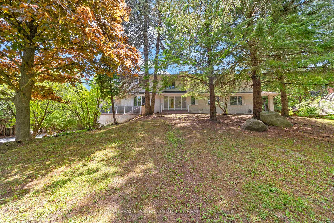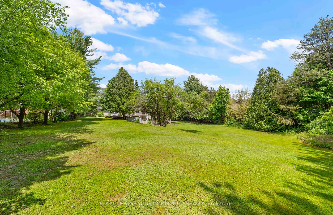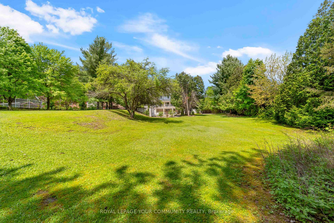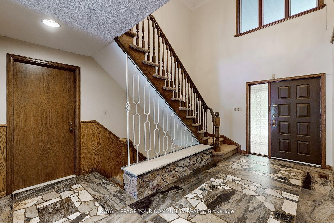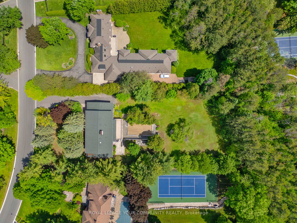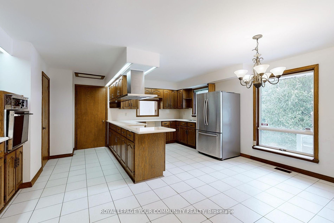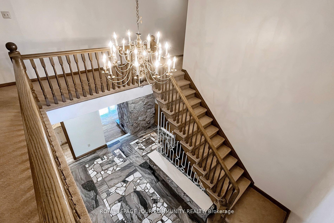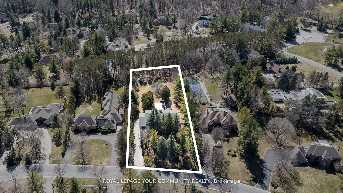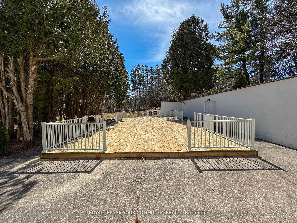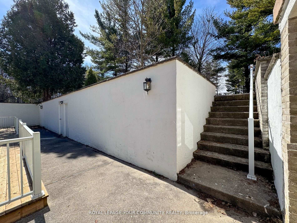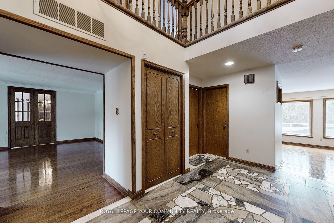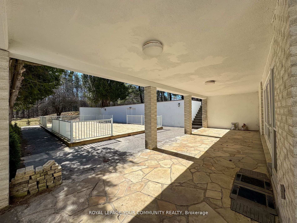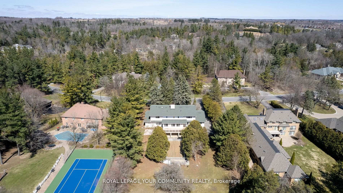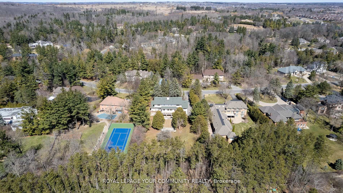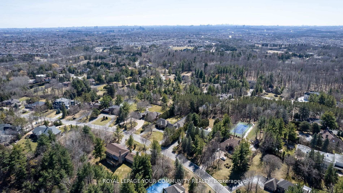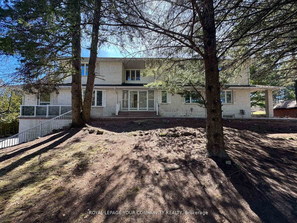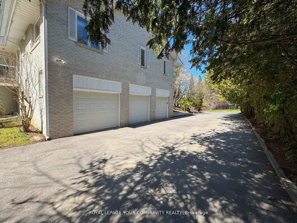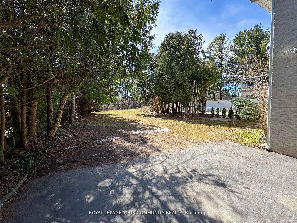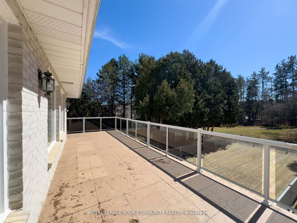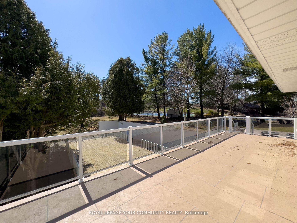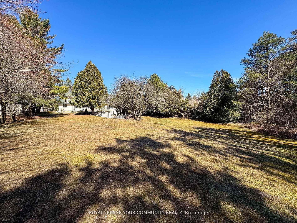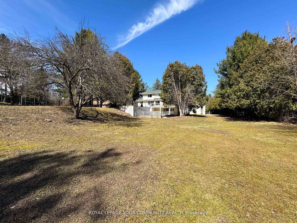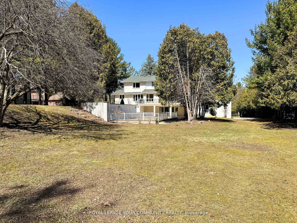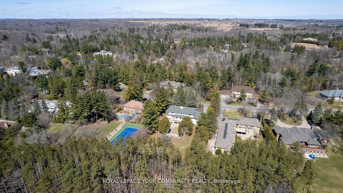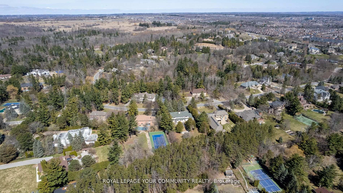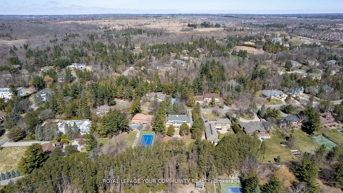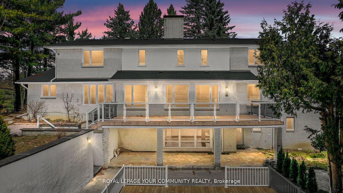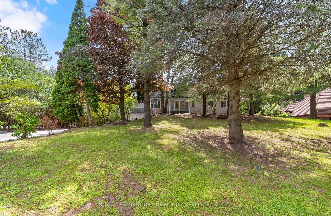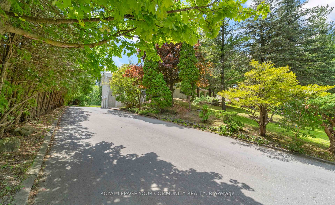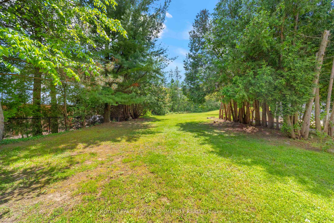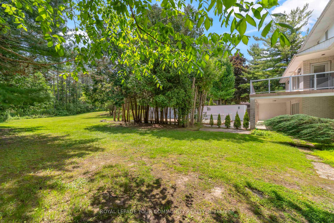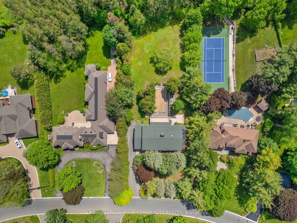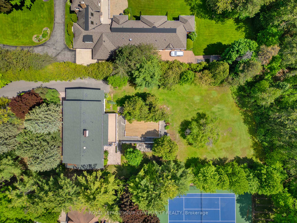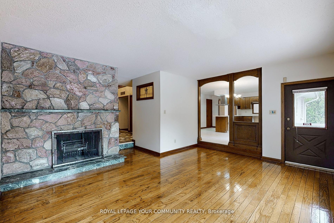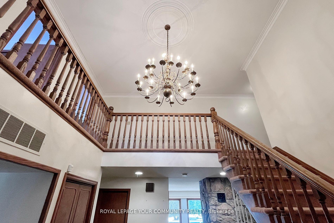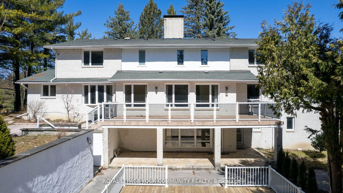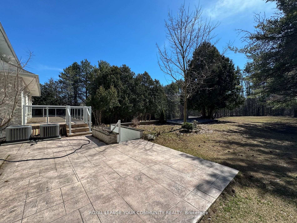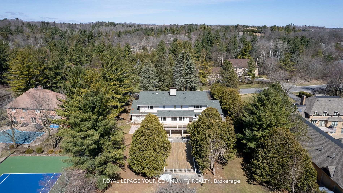$4,180,000
Available - For Sale
Listing ID: N8462044
55 Rebecca Crt , Vaughan, L6A 1G2, Ontario
| Extraordinary Estate nestled on the most Sought-After Court in Prestigious Woodland Acres .Prime 1+ Acres lot boasting phenomenal table space offers endless possibilities for Enjoyment and Development. A Rare Opportunity to Enjoy the Tranquility and exclusivity of this distinguished neighbourhood .Close to some of the Country's finest Schools and Golf and Country Clubs .This Impressive Estate Features 5 Bedrooms ,2 Bedrooms In-law suite with Separate Entrance and Fully Finished Walk Out Basement . |
| Extras: 3 Car Garage with Extra Large Driveway , Huge Balcony overlooks lush greens and Matured Trees.This Property is Truly On-Of-a-Kind!! **See Virtual Tour **AN UNRIVALLED GEM ** |
| Price | $4,180,000 |
| Taxes: | $16237.00 |
| Address: | 55 Rebecca Crt , Vaughan, L6A 1G2, Ontario |
| Lot Size: | 135.28 x 360.33 (Feet) |
| Acreage: | .50-1.99 |
| Directions/Cross Streets: | Bathurst/Elgin Mills |
| Rooms: | 15 |
| Rooms +: | 5 |
| Bedrooms: | 7 |
| Bedrooms +: | 2 |
| Kitchens: | 1 |
| Kitchens +: | 1 |
| Family Room: | Y |
| Basement: | Fin W/O |
| Property Type: | Detached |
| Style: | 2-Storey |
| Exterior: | Brick |
| Garage Type: | Built-In |
| (Parking/)Drive: | Private |
| Drive Parking Spaces: | 2 |
| Pool: | None |
| Fireplace/Stove: | Y |
| Heat Source: | Gas |
| Heat Type: | Forced Air |
| Central Air Conditioning: | Central Air |
| Sewers: | Septic |
| Water: | Municipal |
$
%
Years
This calculator is for demonstration purposes only. Always consult a professional
financial advisor before making personal financial decisions.
| Although the information displayed is believed to be accurate, no warranties or representations are made of any kind. |
| ROYAL LEPAGE YOUR COMMUNITY REALTY |
|
|
.jpg?src=Custom)
Dir:
416-548-7854
Bus:
416-548-7854
Fax:
416-981-7184
| Virtual Tour | Book Showing | Email a Friend |
Jump To:
At a Glance:
| Type: | Freehold - Detached |
| Area: | York |
| Municipality: | Vaughan |
| Neighbourhood: | Rural Vaughan |
| Style: | 2-Storey |
| Lot Size: | 135.28 x 360.33(Feet) |
| Tax: | $16,237 |
| Beds: | 7+2 |
| Baths: | 5 |
| Fireplace: | Y |
| Pool: | None |
Locatin Map:
Payment Calculator:
- Color Examples
- Green
- Black and Gold
- Dark Navy Blue And Gold
- Cyan
- Black
- Purple
- Gray
- Blue and Black
- Orange and Black
- Red
- Magenta
- Gold
- Device Examples

