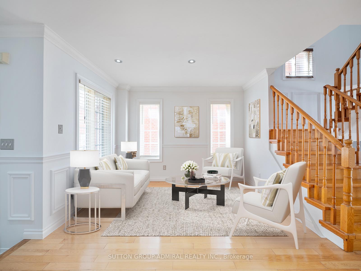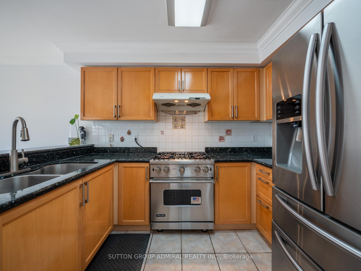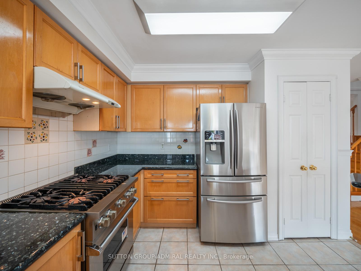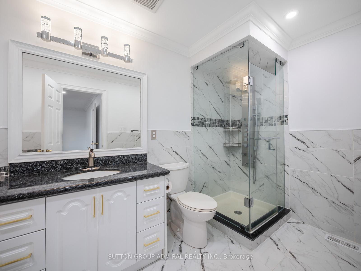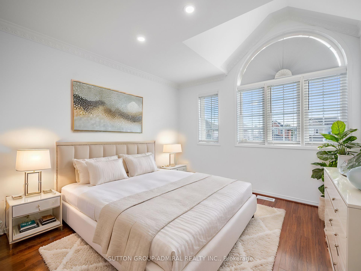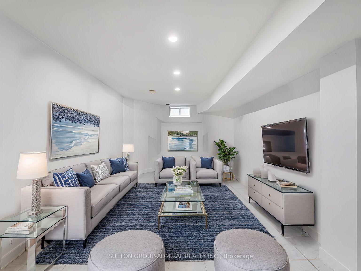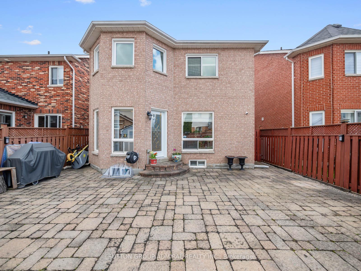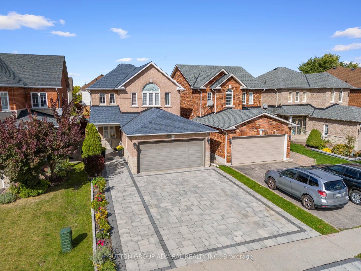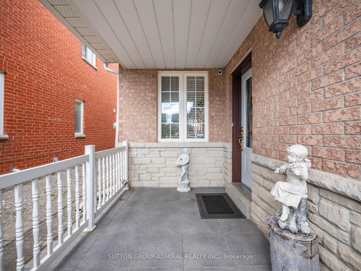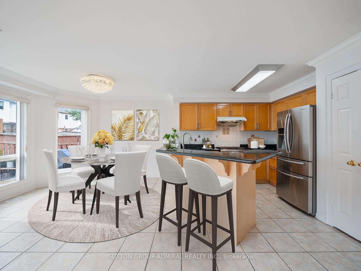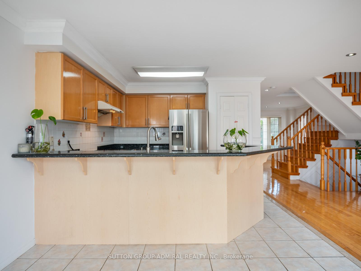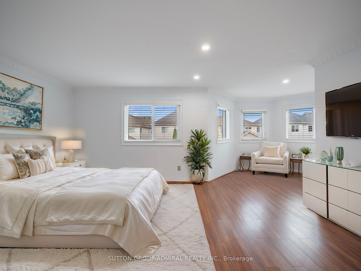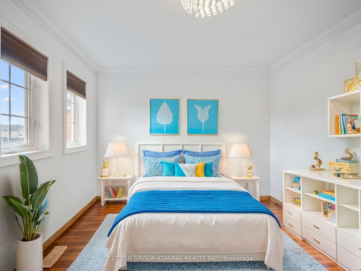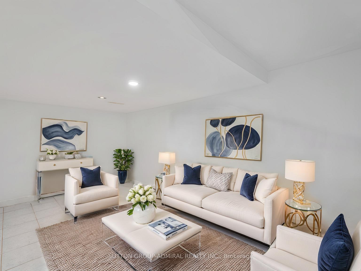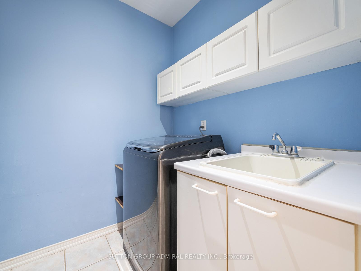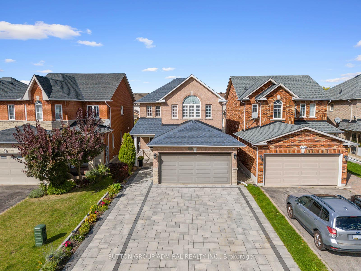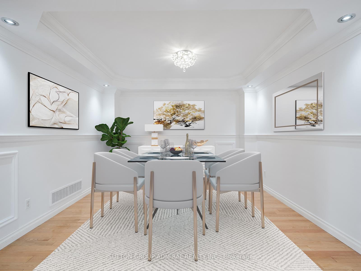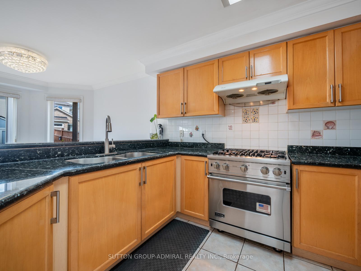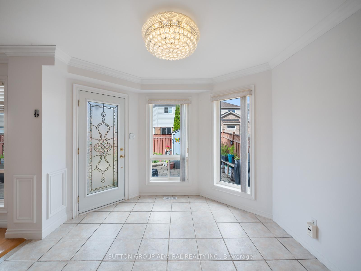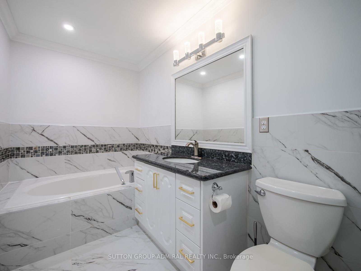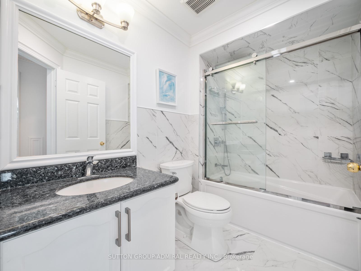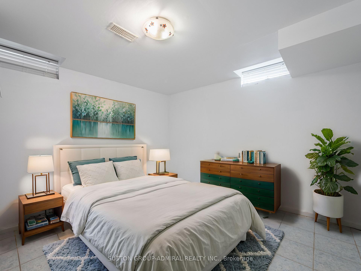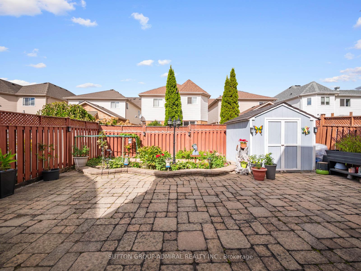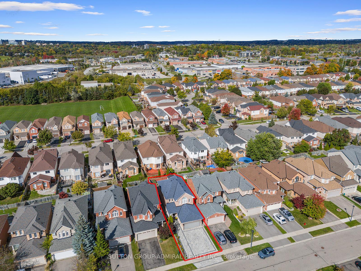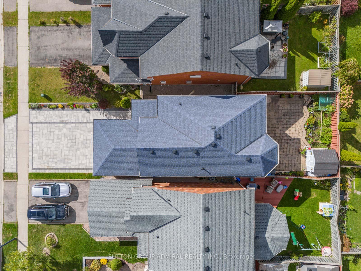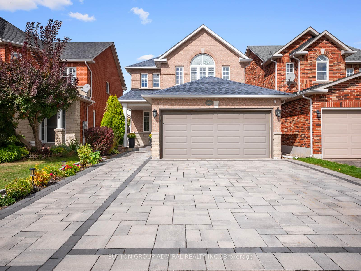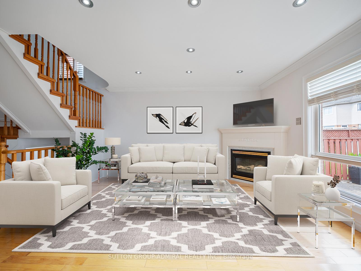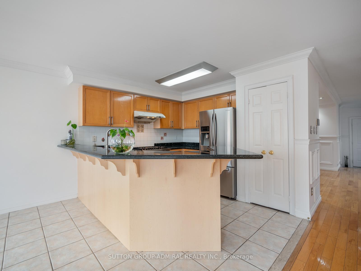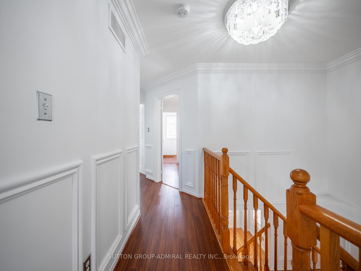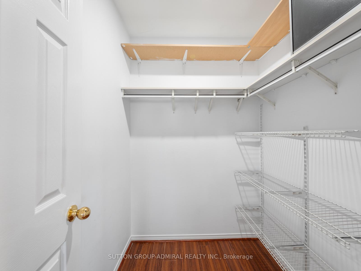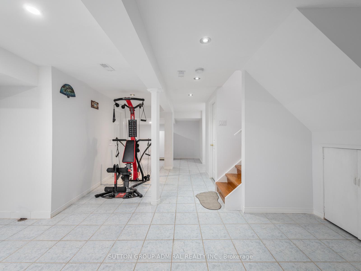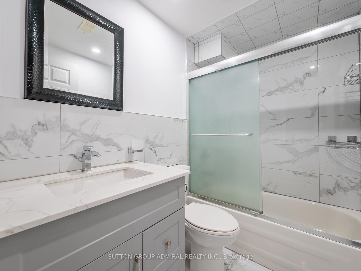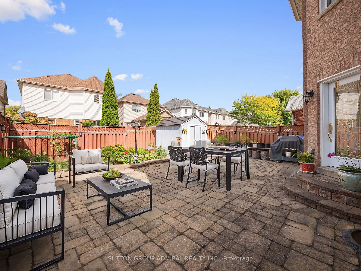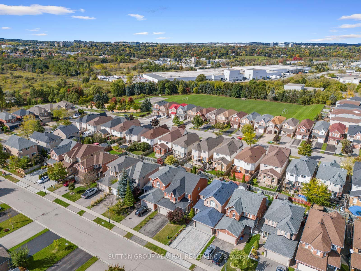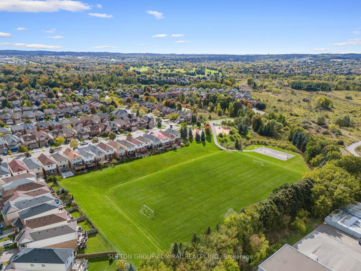$1,267,000
Available - For Sale
Listing ID: N10430718
606 Heddle Cres , Newmarket, L3X 2J5, Ontario
| 606 Heddle Cres is a hidden gem with 3+1 bedrooms and 4 bathrooms, nestled in the heart of Newmarket. This stunning home offers an open layout designed for both entertaining and everyday comfort. The main floor welcomes you with hardwood floors, elegant wainscoting, pot lights, crown moulding, and a generous family room with a cozy gas fireplace. A conveniently located laundry room is also on the main floor. The spacious kitchen features stainless steel appliances, a stylish backsplash, a pantry, and a sleek countertop that doubles as a breakfast bar. The primary bedroom offers a 4-piece ensuite with high-end faucets and a large walk-in closet. The large basement provides endless possibilities for entertainment with a 4th bedroom, a 4-piece bath, a rec room, and the potential to build an additional kitchen. The home boasts immaculate curb appeal with a landscaped front yard and an extended interlock driveway that accommodates up to six cars, surrounded by lush greenery. Enjoy the outdoors with nearby parks, schools, recreational trails, and community centres. The historic downtown Newmarket is just a short drive away with urban amenities including restaurants and shops that add charm and character to the area. Also, minutes away from Upper Canada Mall and Newmarket GO Train Station, it offers seamless commuting with easy access to Highway 404. |
| Extras: *Listing contains virtually staged photos* Water Softener (2023), Furnace (2017) and Roof (2017), Back Windows and Front door (2019). |
| Price | $1,267,000 |
| Taxes: | $5649.00 |
| Address: | 606 Heddle Cres , Newmarket, L3X 2J5, Ontario |
| Lot Size: | 32.02 x 114.83 (Feet) |
| Directions/Cross Streets: | Mulock Drive & Bayview Ave |
| Rooms: | 7 |
| Rooms +: | 2 |
| Bedrooms: | 3 |
| Bedrooms +: | 1 |
| Kitchens: | 1 |
| Family Room: | Y |
| Basement: | Finished |
| Property Type: | Detached |
| Style: | 2-Storey |
| Exterior: | Brick |
| Garage Type: | Attached |
| (Parking/)Drive: | Private |
| Drive Parking Spaces: | 6 |
| Pool: | None |
| Other Structures: | Garden Shed |
| Property Features: | Hospital, Library, Park, Public Transit, Rec Centre, School |
| Fireplace/Stove: | Y |
| Heat Source: | Gas |
| Heat Type: | Forced Air |
| Central Air Conditioning: | Central Air |
| Laundry Level: | Main |
| Sewers: | Sewers |
| Water: | Municipal |
$
%
Years
This calculator is for demonstration purposes only. Always consult a professional
financial advisor before making personal financial decisions.
| Although the information displayed is believed to be accurate, no warranties or representations are made of any kind. |
| SUTTON GROUP-ADMIRAL REALTY INC. |
|
|
.jpg?src=Custom)
Dir:
416-548-7854
Bus:
416-548-7854
Fax:
416-981-7184
| Virtual Tour | Book Showing | Email a Friend |
Jump To:
At a Glance:
| Type: | Freehold - Detached |
| Area: | York |
| Municipality: | Newmarket |
| Neighbourhood: | Stonehaven-Wyndham |
| Style: | 2-Storey |
| Lot Size: | 32.02 x 114.83(Feet) |
| Tax: | $5,649 |
| Beds: | 3+1 |
| Baths: | 4 |
| Fireplace: | Y |
| Pool: | None |
Locatin Map:
Payment Calculator:
- Color Examples
- Green
- Black and Gold
- Dark Navy Blue And Gold
- Cyan
- Black
- Purple
- Gray
- Blue and Black
- Orange and Black
- Red
- Magenta
- Gold
- Device Examples

