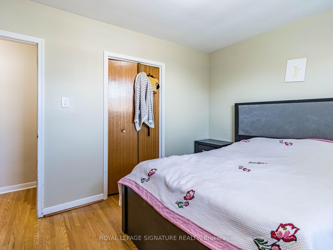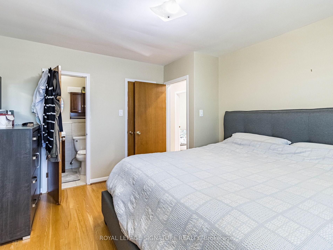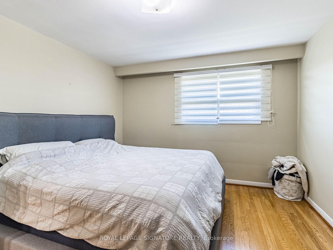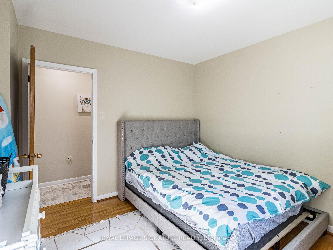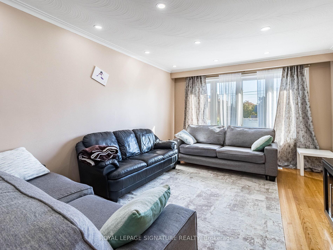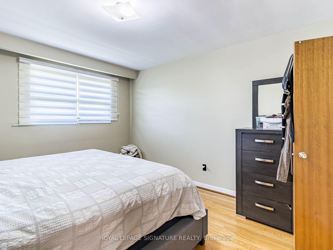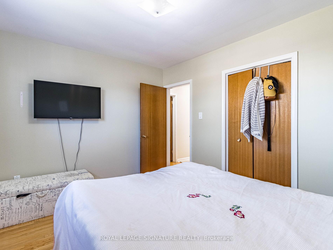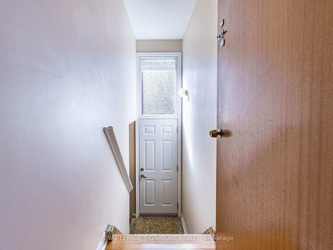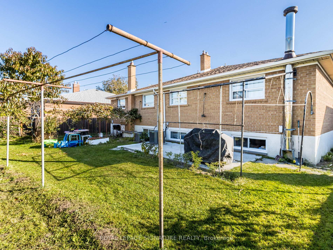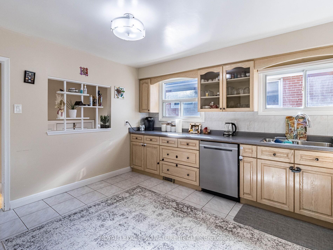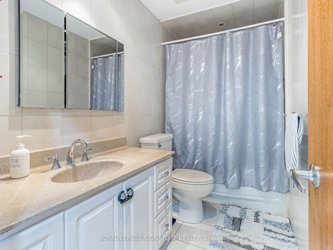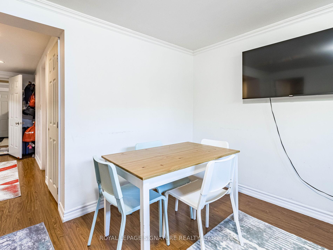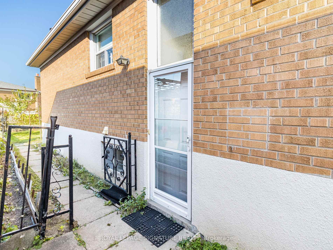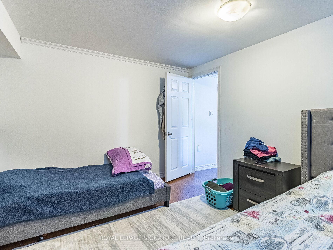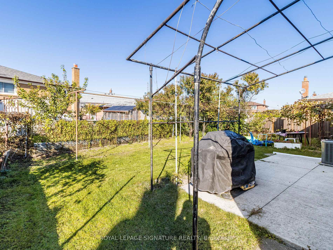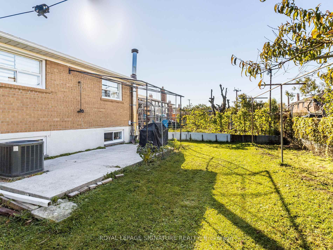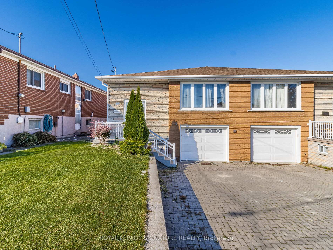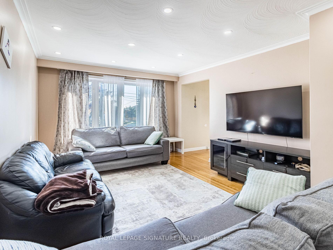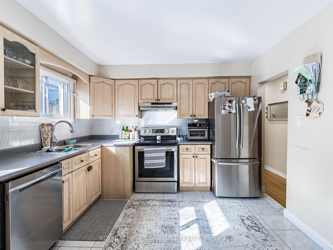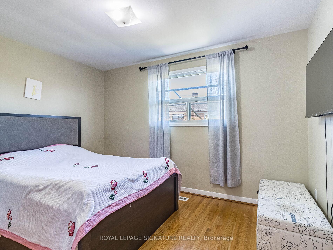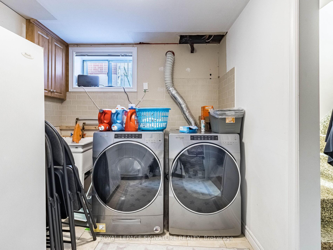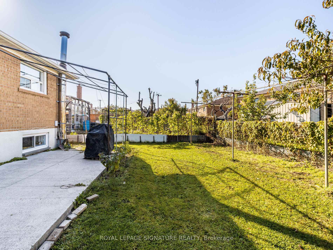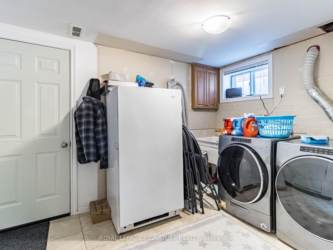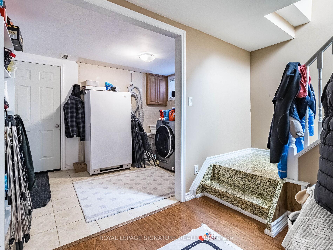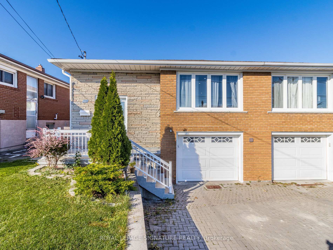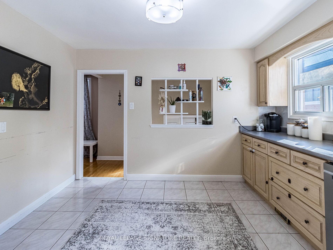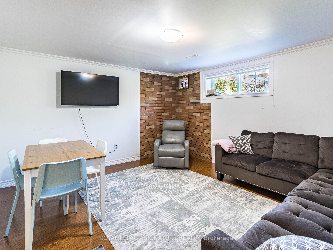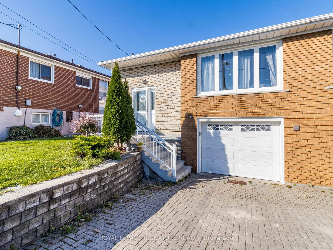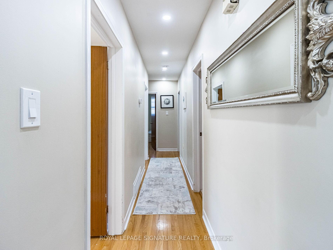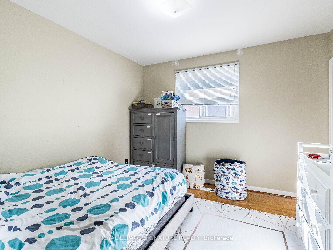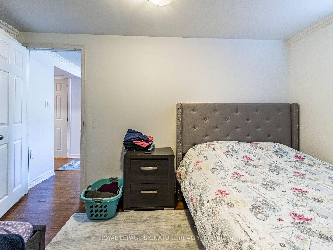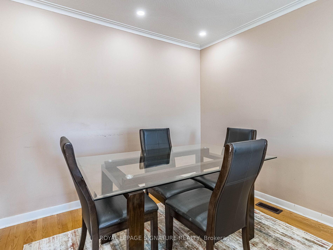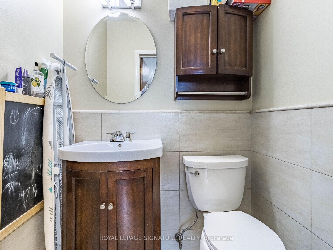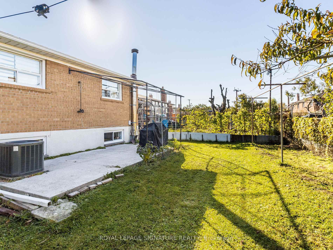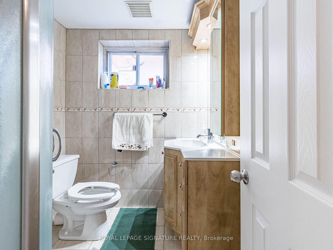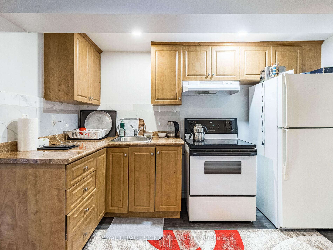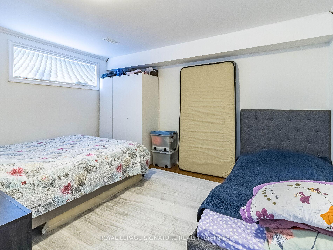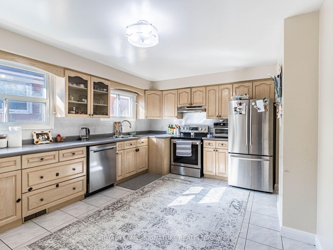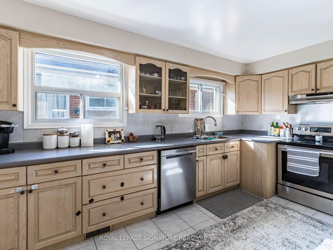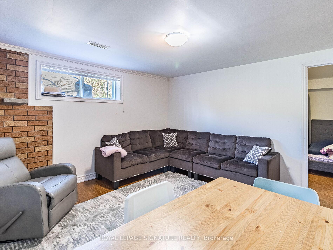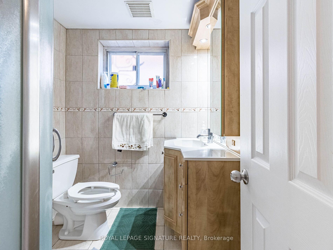$969,000
Available - For Sale
Listing ID: W10430340
66 Arleta Ave , Toronto, M3L 2E7, Ontario
| Spacious Raised Bungalow In A Central Location & Coveted Layout & Space To Meet Needs Of Every Family Type! Quick Access To Public Transit, GO & Subways; Mins. To Highways(401/400/407). Surrounded By Parks & Shopping! Also Close To Hospital, Yorkdale Mall& York University; Bonus: LRT Is Underway! Inside, The Main Floor Offers an open-concept living/Dining Space With Pot Lights & Hardwood Floors. Bright Large Eat In Kitchen With Lots Of Cupboard Space. Nice-sized 3 Bedrooms With 2 Baths & 2pc Powder. Master Bedroom Offering A Walk/In Closet & Ensuite. The Walk Out Basement Boosts Bright Large Windows, a Kitchen, a Bedroom, &A Bonus Family Room That Can used as a Potential Office/Den/Rec Room/Gym/Guest Space, etc...Home Has An Additional side and cold Room In Basement With Additional Storage Space In Basement. Long Driveway & Garage Fits 3 Cars With Entrance To Home From Garage. Nice Sized Backyard Is Awaiting Your Personal Touches. Don't Miss This Opportunity. |
| Price | $969,000 |
| Taxes: | $3576.45 |
| Assessment: | $500000 |
| Assessment Year: | 2024 |
| Address: | 66 Arleta Ave , Toronto, M3L 2E7, Ontario |
| Lot Size: | 31.38 x 113.00 (Feet) |
| Acreage: | < .50 |
| Directions/Cross Streets: | Sheppard & Keele |
| Rooms: | 7 |
| Rooms +: | 3 |
| Bedrooms: | 3 |
| Bedrooms +: | 1 |
| Kitchens: | 1 |
| Kitchens +: | 1 |
| Family Room: | N |
| Basement: | Fin W/O, Sep Entrance |
| Property Type: | Semi-Detached |
| Style: | Bungalow |
| Exterior: | Brick |
| Garage Type: | Built-In |
| (Parking/)Drive: | Available |
| Drive Parking Spaces: | 2 |
| Pool: | None |
| Fireplace/Stove: | N |
| Heat Source: | Gas |
| Heat Type: | Forced Air |
| Central Air Conditioning: | Central Air |
| Laundry Level: | Lower |
| Sewers: | Sewers |
| Water: | Municipal |
| Utilities-Cable: | A |
| Utilities-Hydro: | Y |
| Utilities-Gas: | Y |
| Utilities-Telephone: | A |
$
%
Years
This calculator is for demonstration purposes only. Always consult a professional
financial advisor before making personal financial decisions.
| Although the information displayed is believed to be accurate, no warranties or representations are made of any kind. |
| ROYAL LEPAGE SIGNATURE REALTY |
|
|
.jpg?src=Custom)
Dir:
416-548-7854
Bus:
416-548-7854
Fax:
416-981-7184
| Virtual Tour | Book Showing | Email a Friend |
Jump To:
At a Glance:
| Type: | Freehold - Semi-Detached |
| Area: | Toronto |
| Municipality: | Toronto |
| Neighbourhood: | Downsview-Roding-CFB |
| Style: | Bungalow |
| Lot Size: | 31.38 x 113.00(Feet) |
| Tax: | $3,576.45 |
| Beds: | 3+1 |
| Baths: | 3 |
| Fireplace: | N |
| Pool: | None |
Locatin Map:
Payment Calculator:
- Color Examples
- Green
- Black and Gold
- Dark Navy Blue And Gold
- Cyan
- Black
- Purple
- Gray
- Blue and Black
- Orange and Black
- Red
- Magenta
- Gold
- Device Examples

