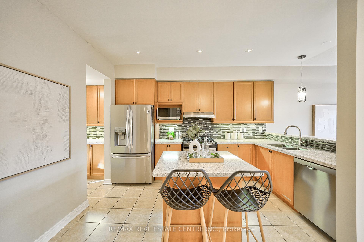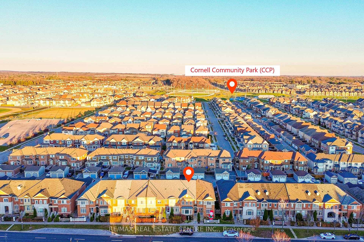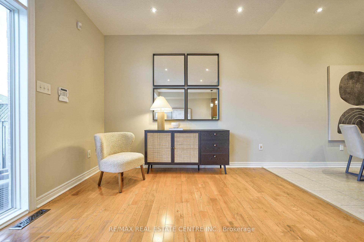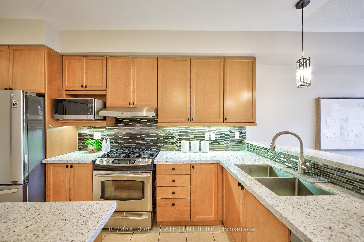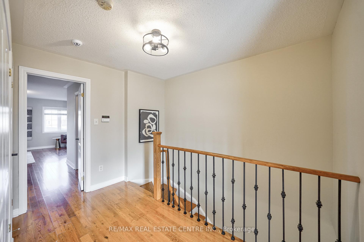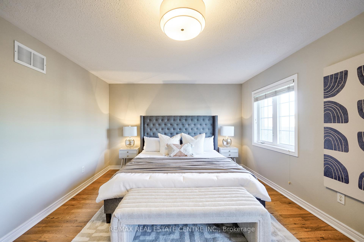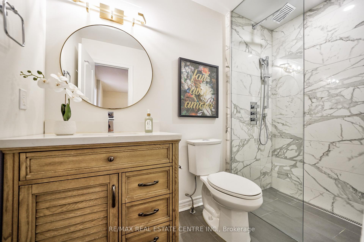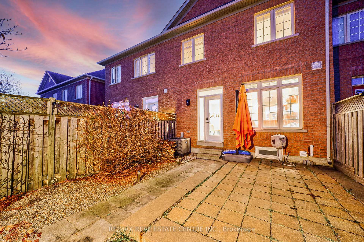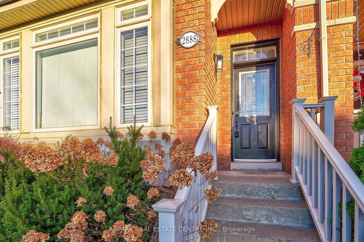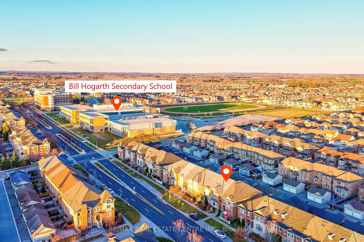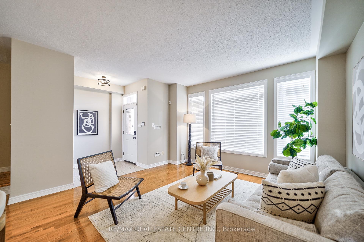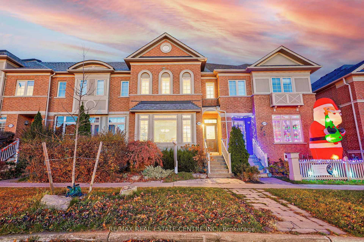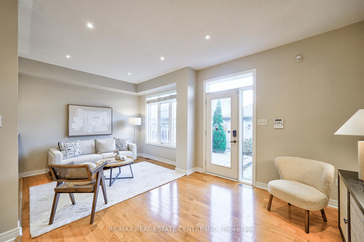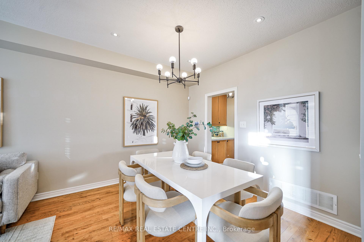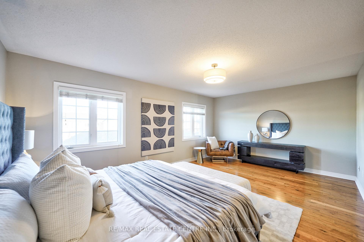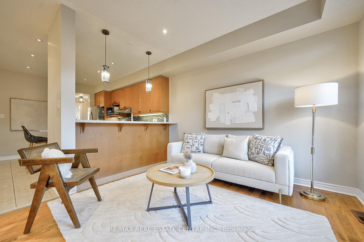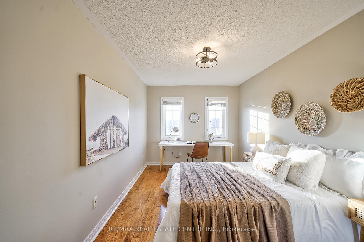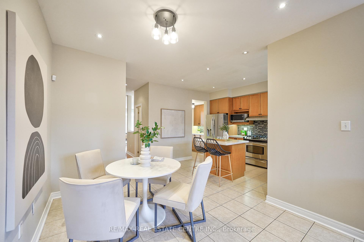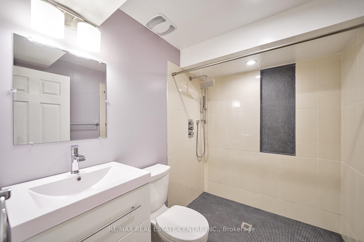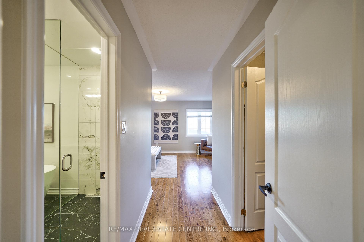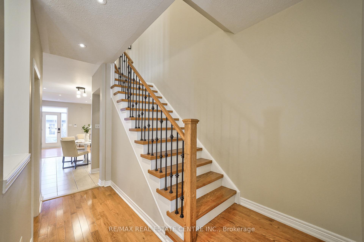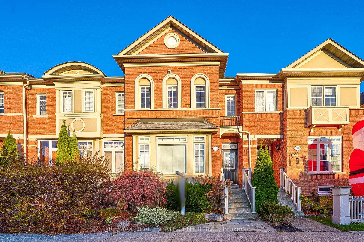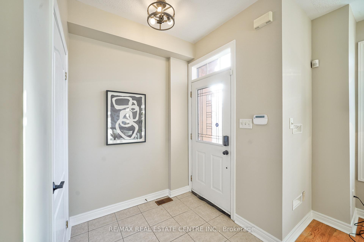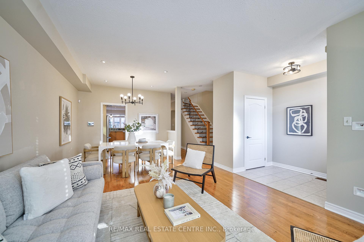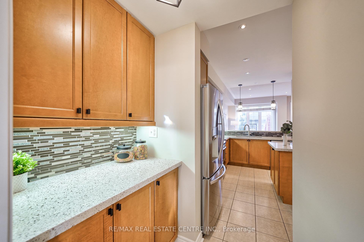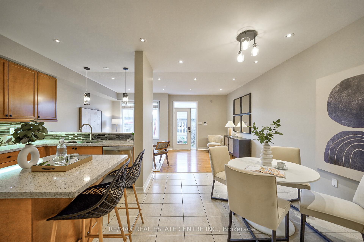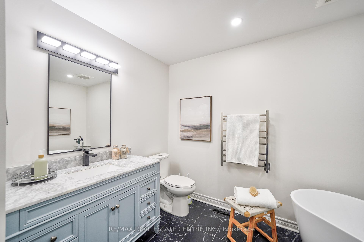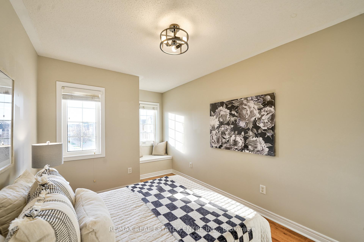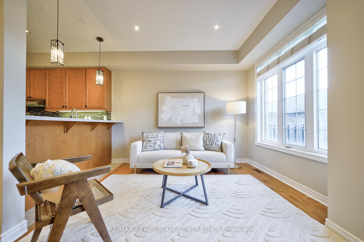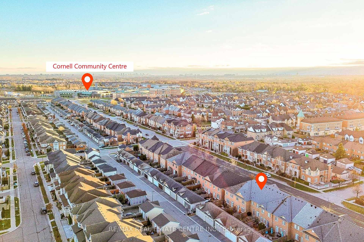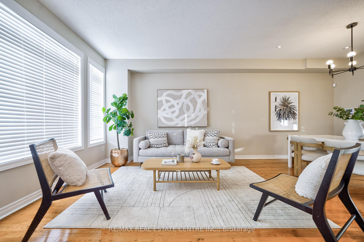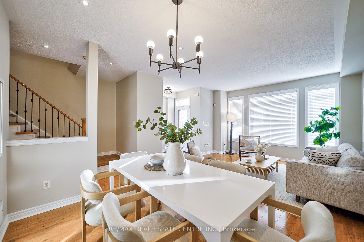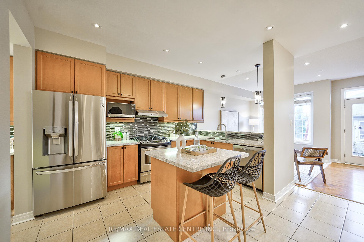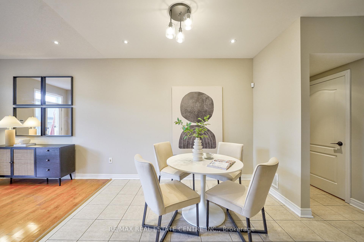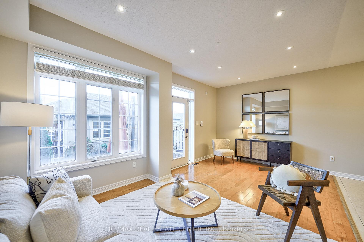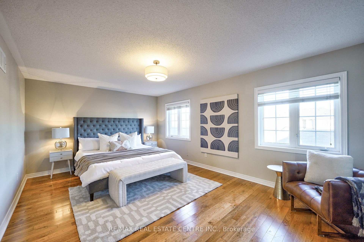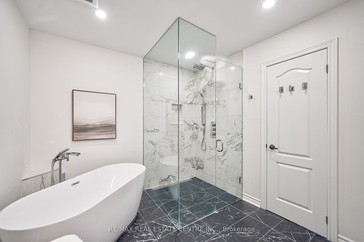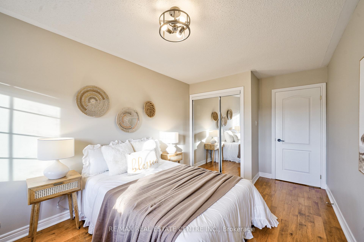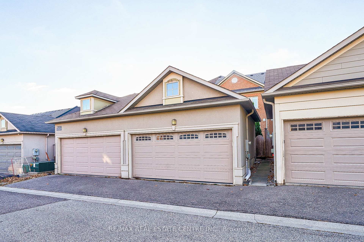$1,092,888
Available - For Sale
Listing ID: N10430045
2888 Bur Oak Ave , Markham, L6B 1E4, Ontario
| What an Inspiring and Lucky Home Address! Welcome to 2888 Bur Oak Ave, an Executive Freehold Townhome, 2000 Sq Ft + Fully Finished Basement, featuring elegance, space and comfort of a Detached Home. Located in the heart of Much Sought After Cornell Neighbourhood,This 3+1 Bedroom, 3.5 Bathrooms home shows pride of ownership with meticulously designed and upgraded space. Step inside and be greeted by the welcoming foyer, 9 ft Ceiling, natural hardwood floors, airy ambiance, openness and light throughout the home. The well-designed floor plan features a generous living area area that combines with the dining space, updated Powder Room,making it ideal for both everyday living and entertaining guests. Spacious Eat-in Kitchen with custom counters, backsplash, central island, tall cabinets, servery and a separate breakfast area is ideal to enjoy family time. Open concept family room that onlooks kitchen offers ample light with big window and door that leads to fully interlocked backyard. Brand new staircase leads to the 2nd floor with 3 spacious bedrooms. Principal bedroom with sitting area, renovated with luxurious features spa inspired 5 pc bath w/separate soaker tub &shower(2021) is ideal to unwind hectic work day. Renovated Main Bathroom (2021).2nd Floor Laundry for added convenience. Well designed Fully finished basement features Huge Rec Room with Wet Bar, 1 Bedroom, 3pc Bath,Designated Office Space/play room, Office nook , storage space underneath the stairs is ideal for entertaining family/friends/In Law Suite. Close to Markham Stouffville Hospital,Walk to Cornell Community Centre, Soccer Field, Pickle Ball Courts, Cornell Community Park. Steps away from the Prestigious Bill Hogarth Secondary School. Easy Access to YRT Terminal & HWY 407. |
| Extras: Major Updates Done by the Current Owners-New Staircase(2024),Roof(2023),2nd Floor Bathrooms(2021), Furnace & CAC( 2016)Kitchen Quartz countertop( 2016) |
| Price | $1,092,888 |
| Taxes: | $4436.62 |
| Address: | 2888 Bur Oak Ave , Markham, L6B 1E4, Ontario |
| Lot Size: | 19.67 x 108.27 (Feet) |
| Directions/Cross Streets: | Bur Oak Ave. & Hwy 7 |
| Rooms: | 10 |
| Bedrooms: | 3 |
| Bedrooms +: | 1 |
| Kitchens: | 1 |
| Family Room: | Y |
| Basement: | Finished, Full |
| Approximatly Age: | 16-30 |
| Property Type: | Att/Row/Twnhouse |
| Style: | 2-Storey |
| Exterior: | Brick |
| Garage Type: | Detached |
| (Parking/)Drive: | Lane |
| Drive Parking Spaces: | 1 |
| Pool: | None |
| Approximatly Age: | 16-30 |
| Approximatly Square Footage: | 2000-2500 |
| Property Features: | Hospital, Library, Park, Public Transit, Rec Centre, School |
| Fireplace/Stove: | N |
| Heat Source: | Gas |
| Heat Type: | Forced Air |
| Central Air Conditioning: | Central Air |
| Laundry Level: | Upper |
| Sewers: | Sewers |
| Water: | Municipal |
$
%
Years
This calculator is for demonstration purposes only. Always consult a professional
financial advisor before making personal financial decisions.
| Although the information displayed is believed to be accurate, no warranties or representations are made of any kind. |
| RE/MAX REAL ESTATE CENTRE INC. |
|
|
.jpg?src=Custom)
Dir:
416-548-7854
Bus:
416-548-7854
Fax:
416-981-7184
| Virtual Tour | Book Showing | Email a Friend |
Jump To:
At a Glance:
| Type: | Freehold - Att/Row/Twnhouse |
| Area: | York |
| Municipality: | Markham |
| Neighbourhood: | Cornell |
| Style: | 2-Storey |
| Lot Size: | 19.67 x 108.27(Feet) |
| Approximate Age: | 16-30 |
| Tax: | $4,436.62 |
| Beds: | 3+1 |
| Baths: | 4 |
| Fireplace: | N |
| Pool: | None |
Locatin Map:
Payment Calculator:
- Color Examples
- Green
- Black and Gold
- Dark Navy Blue And Gold
- Cyan
- Black
- Purple
- Gray
- Blue and Black
- Orange and Black
- Red
- Magenta
- Gold
- Device Examples

