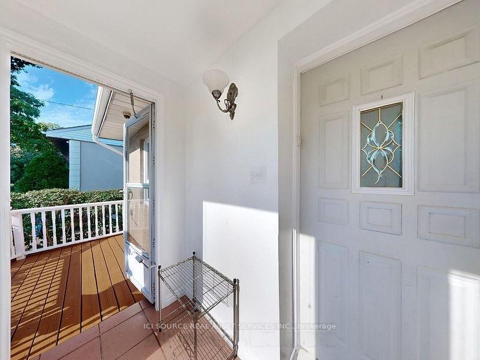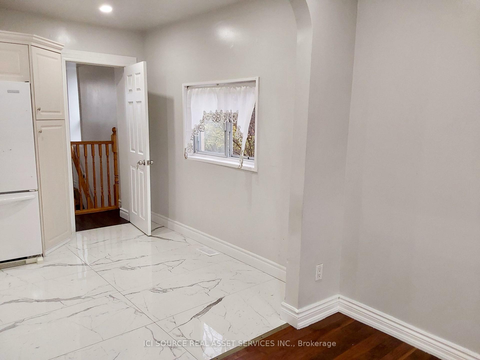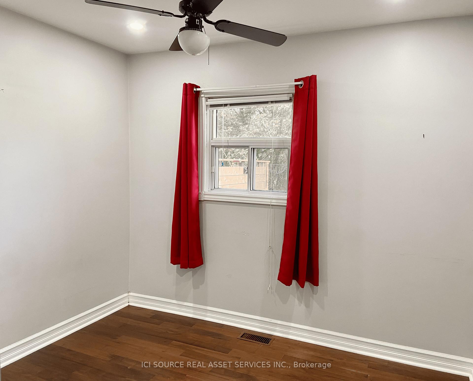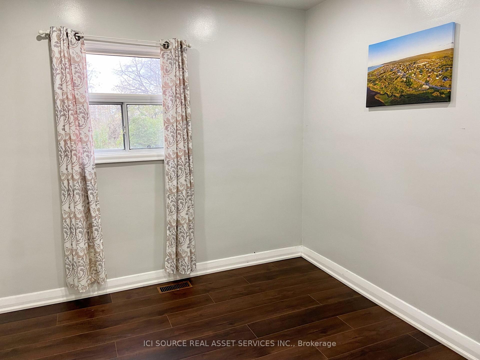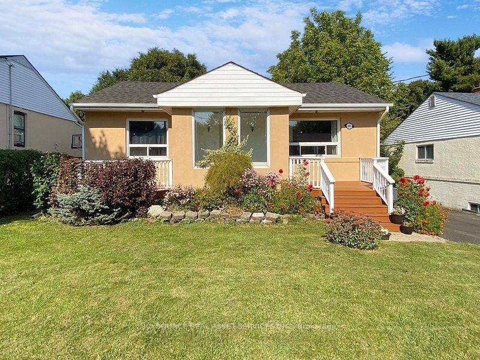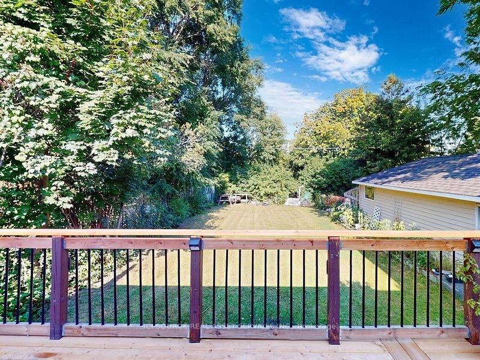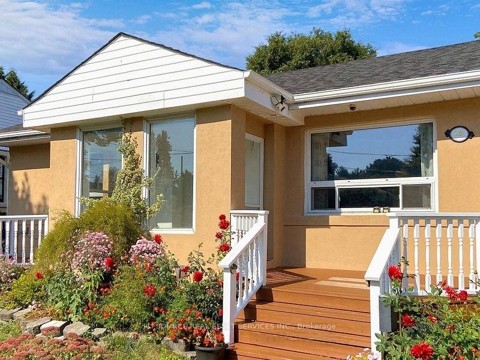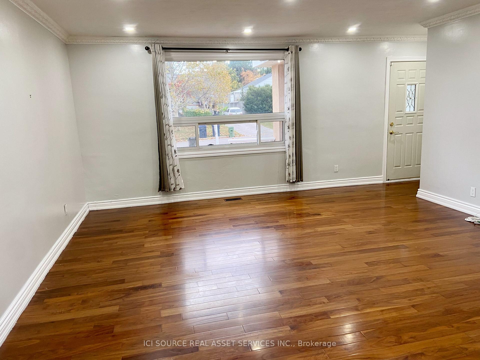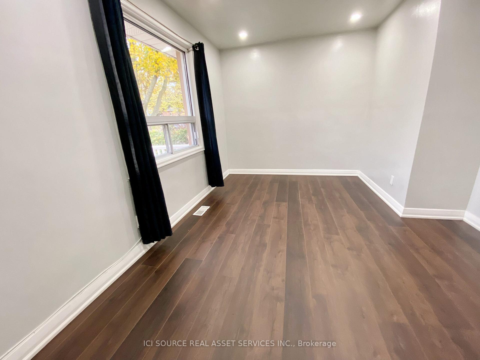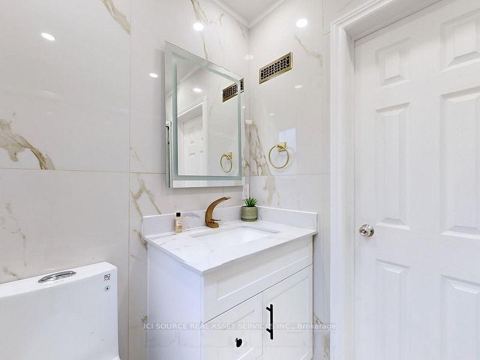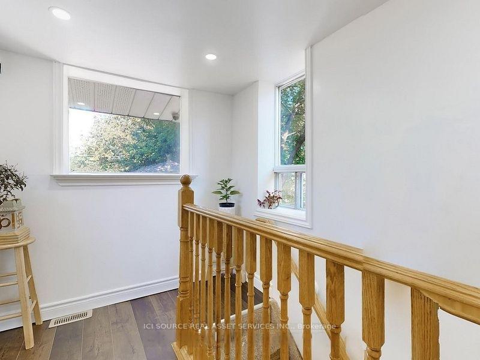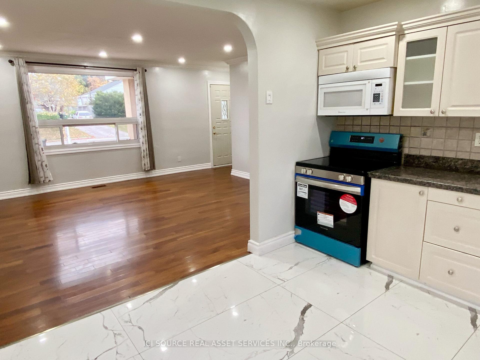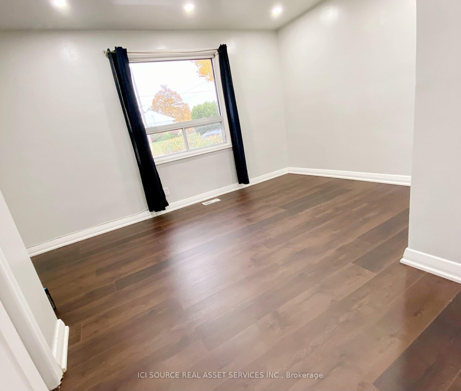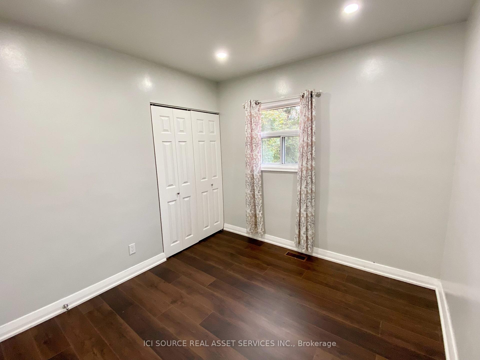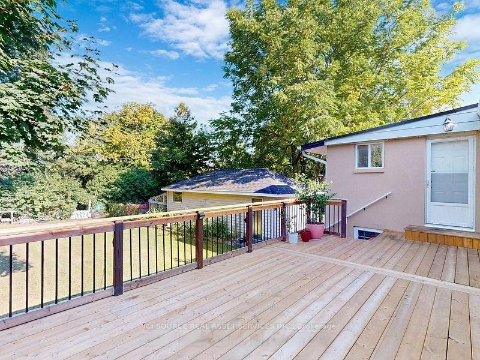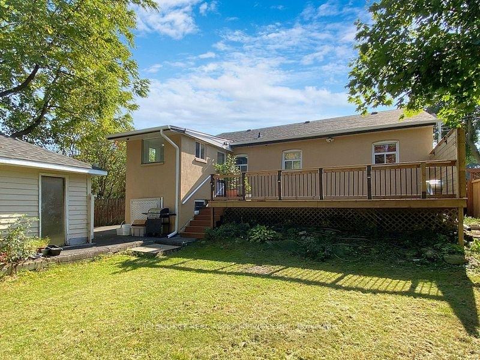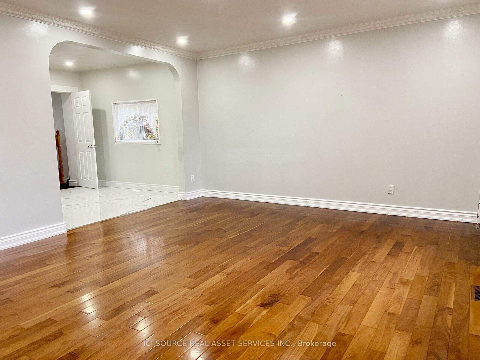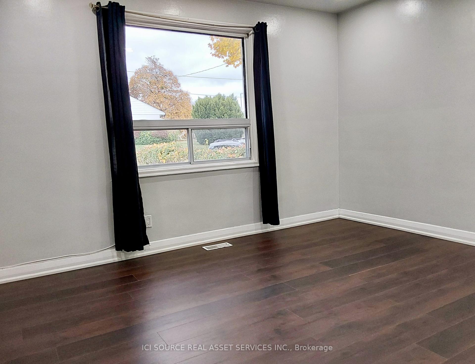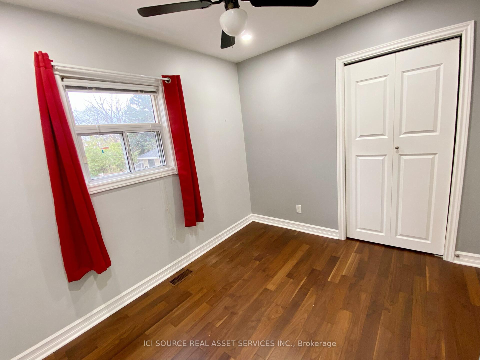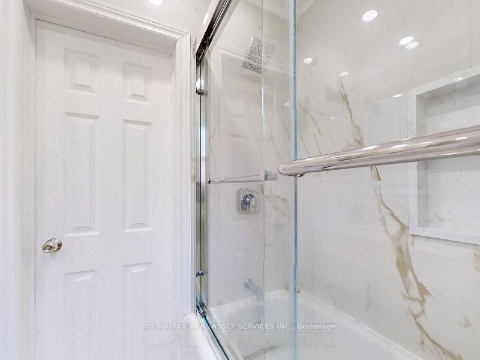$3,200
Available - For Rent
Listing ID: E10430022
40 Adanac Dr , Unit Main , Toronto, M1M 2E4, Ontario
| Discover comfortable and stylish living in this bright and spacious 3-bedroom main-floor home, ideally located on a quiet street in Scarborough. Just a 5-minute walk from the Eglinton GO Train Station and steps away from TTC, parks, schools, and shopping, this well-maintained property offers the perfect balance of convenience and tranquility. The modern layout features a mudroom entry and an expansive open-concept living area with hardwood flooring throughout, bathed in natural light. The kitchen is equipped with granite countertops and all essential appliances, while the large deck at the rear provides access to a private backyard for outdoor relaxation. Additional highlights include a long driveway with parking for up to four cars. The tenant will share utility costs with the basement tenants and will be responsible for 60% of the total. This charming home is move-in ready. |
| Extras: No smoking and no pets. *For Additional Property Details Click The Brochure Icon Below* |
| Price | $3,200 |
| Address: | 40 Adanac Dr , Unit Main , Toronto, M1M 2E4, Ontario |
| Apt/Unit: | Main |
| Directions/Cross Streets: | Adanac & Granard |
| Rooms: | 6 |
| Bedrooms: | 3 |
| Bedrooms +: | |
| Kitchens: | 1 |
| Family Room: | N |
| Basement: | Fin W/O |
| Furnished: | N |
| Property Type: | Detached |
| Style: | Bungalow |
| Exterior: | Brick |
| Garage Type: | Detached |
| (Parking/)Drive: | Private |
| Drive Parking Spaces: | 4 |
| Pool: | None |
| Private Entrance: | Y |
| Approximatly Square Footage: | 1100-1500 |
| Parking Included: | Y |
| Fireplace/Stove: | N |
| Heat Source: | Gas |
| Heat Type: | Forced Air |
| Central Air Conditioning: | Central Air |
| Sewers: | Sewers |
| Water: | Municipal |
| Although the information displayed is believed to be accurate, no warranties or representations are made of any kind. |
| ICI SOURCE REAL ASSET SERVICES INC. |
|
|
.jpg?src=Custom)
Dir:
416-548-7854
Bus:
416-548-7854
Fax:
416-981-7184
| Book Showing | Email a Friend |
Jump To:
At a Glance:
| Type: | Freehold - Detached |
| Area: | Toronto |
| Municipality: | Toronto |
| Neighbourhood: | Birchcliffe-Cliffside |
| Style: | Bungalow |
| Beds: | 3 |
| Baths: | 1 |
| Fireplace: | N |
| Pool: | None |
Locatin Map:
- Color Examples
- Green
- Black and Gold
- Dark Navy Blue And Gold
- Cyan
- Black
- Purple
- Gray
- Blue and Black
- Orange and Black
- Red
- Magenta
- Gold
- Device Examples

