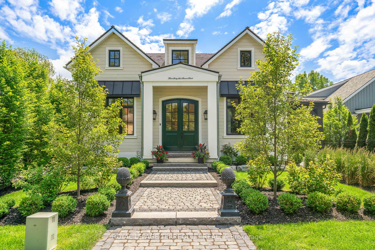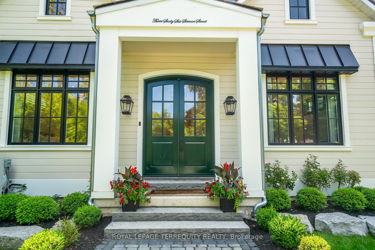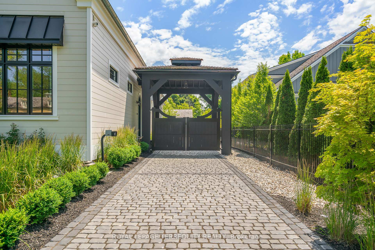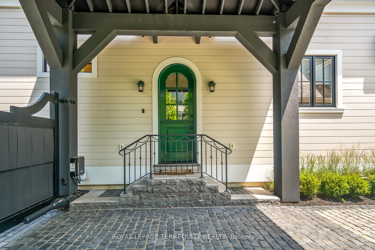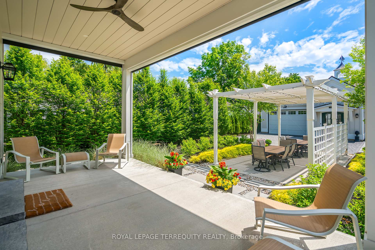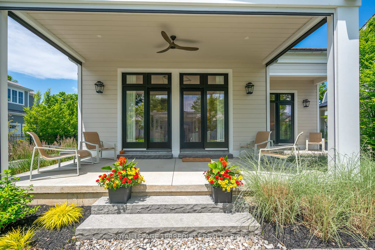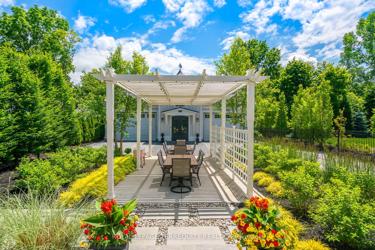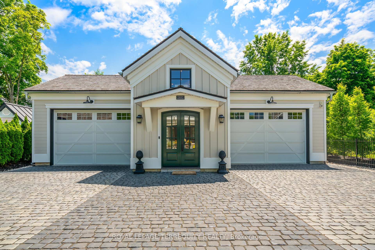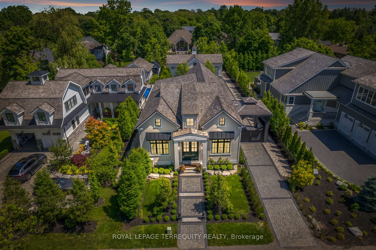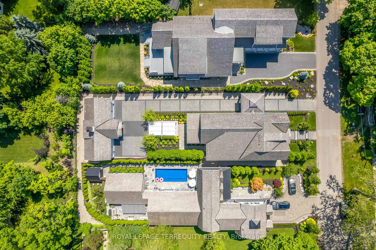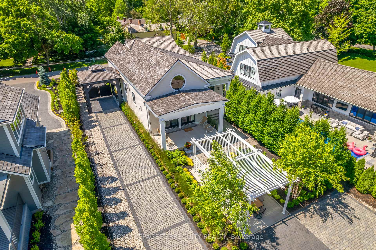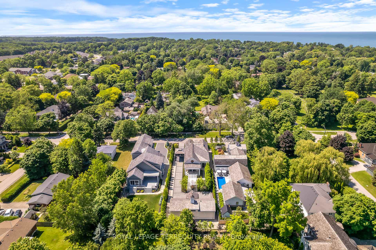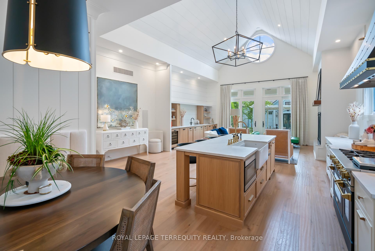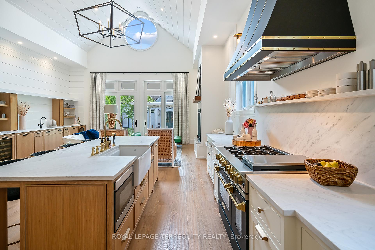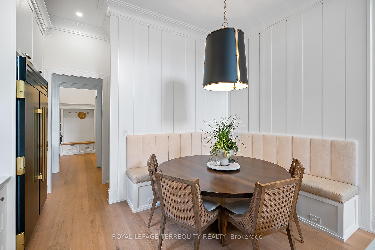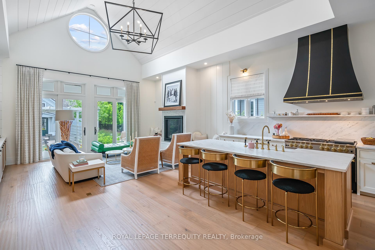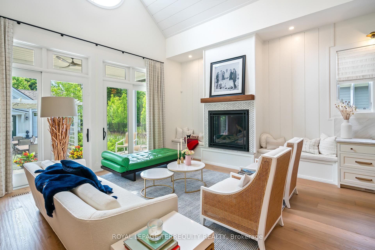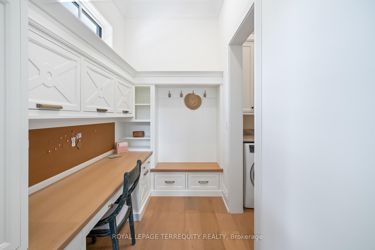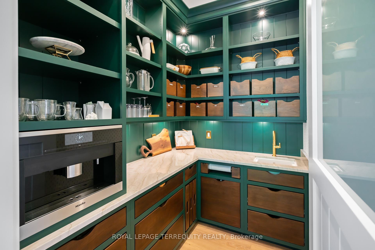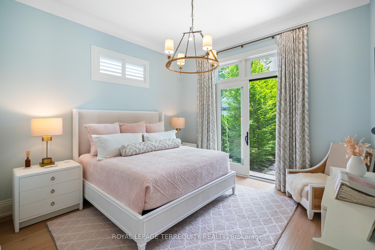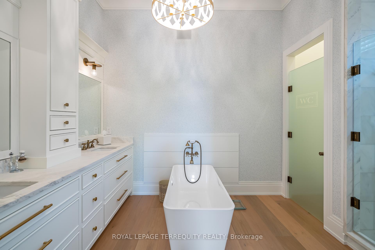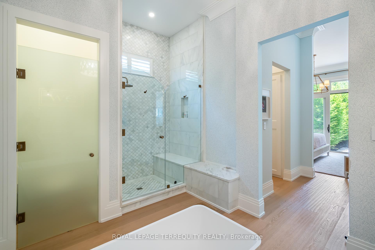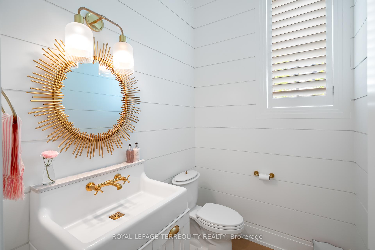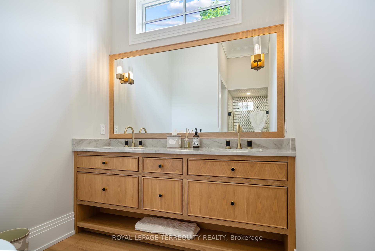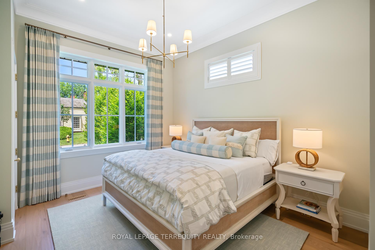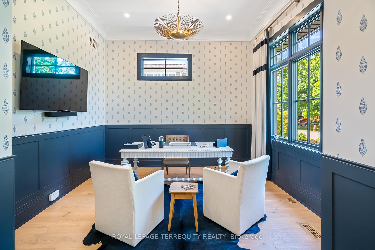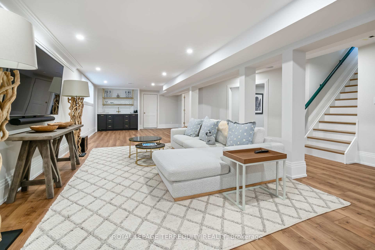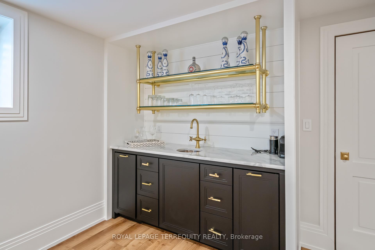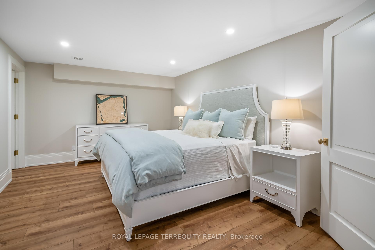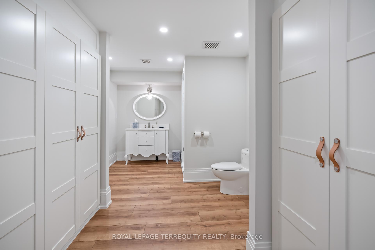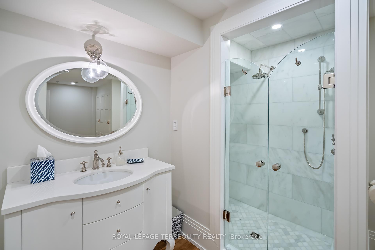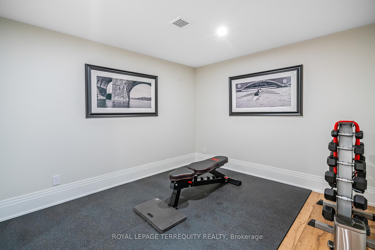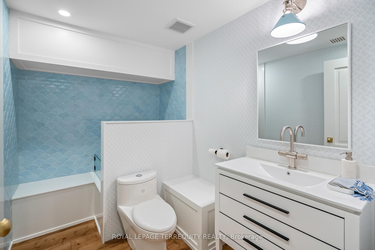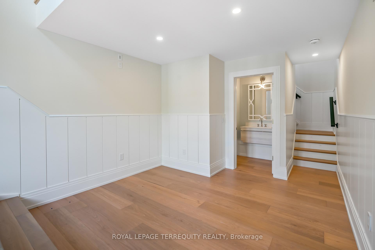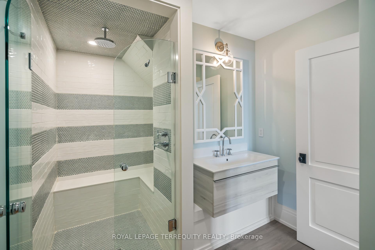$3,999,880
Available - For Sale
Listing ID: X8464000
366 Simcoe St , Niagara-on-the-Lake, L0S 1J0, Ontario
| Welcome to This Custom Built Home Located In Old Town NOTL. Just Steps Away To The Beautiful Downtown Core. This State Of The Art Home Features Vaulted Ceilings, Custom Built-ins and Top Of The Line Appliances. A True Entertainer's Delight. A Centre Hall Plan Bungalow with An Open Concept Family Room With Soaring Ceilings, Gas Fireplace and A Walk Out to The Pergola for Outdoor Dining, The Coach House Features A Bedroom and 3 Pc Bath. A Four Car Garage Perfect for a Car Enthusiast. Private Electronic Gates and Cobblestone Drive Exude A True Luxury Lifestyle In A Perfect Setting. |
| Extras: B/I 48" Platinum Gas Range, Blue Star Custom Hood, B/I Microwave, B/I Fridge, B/I Freezer, B/I Dishwasher, B/I Wine Fridge, Beverage Centre, B/I Ice Maker, Bar Sink, Washer & Dryer |
| Price | $3,999,880 |
| Taxes: | $5163.50 |
| Address: | 366 Simcoe St , Niagara-on-the-Lake, L0S 1J0, Ontario |
| Lot Size: | 60.00 x 211.00 (Feet) |
| Acreage: | < .50 |
| Directions/Cross Streets: | SIMCOE ST/ WILLIAM ST |
| Rooms: | 12 |
| Bedrooms: | 3 |
| Bedrooms +: | 2 |
| Kitchens: | 1 |
| Family Room: | Y |
| Basement: | Finished |
| Approximatly Age: | 0-5 |
| Property Type: | Detached |
| Style: | Bungalow |
| Exterior: | Board/Batten, Stucco/Plaster |
| Garage Type: | Detached |
| (Parking/)Drive: | Private |
| Drive Parking Spaces: | 8 |
| Pool: | None |
| Approximatly Age: | 0-5 |
| Approximatly Square Footage: | 3500-5000 |
| Property Features: | Golf, Library, Marina, Place Of Worship, Rec Centre, School |
| Fireplace/Stove: | Y |
| Heat Source: | Gas |
| Heat Type: | Forced Air |
| Central Air Conditioning: | Central Air |
| Laundry Level: | Main |
| Elevator Lift: | N |
| Sewers: | Sewers |
| Water: | Municipal |
$
%
Years
This calculator is for demonstration purposes only. Always consult a professional
financial advisor before making personal financial decisions.
| Although the information displayed is believed to be accurate, no warranties or representations are made of any kind. |
| ROYAL LEPAGE TERREQUITY REALTY |
|
|
.jpg?src=Custom)
Dir:
416-548-7854
Bus:
416-548-7854
Fax:
416-981-7184
| Book Showing | Email a Friend |
Jump To:
At a Glance:
| Type: | Freehold - Detached |
| Area: | Niagara |
| Municipality: | Niagara-on-the-Lake |
| Style: | Bungalow |
| Lot Size: | 60.00 x 211.00(Feet) |
| Approximate Age: | 0-5 |
| Tax: | $5,163.5 |
| Beds: | 3+2 |
| Baths: | 5 |
| Fireplace: | Y |
| Pool: | None |
Locatin Map:
Payment Calculator:
- Color Examples
- Green
- Black and Gold
- Dark Navy Blue And Gold
- Cyan
- Black
- Purple
- Gray
- Blue and Black
- Orange and Black
- Red
- Magenta
- Gold
- Device Examples

