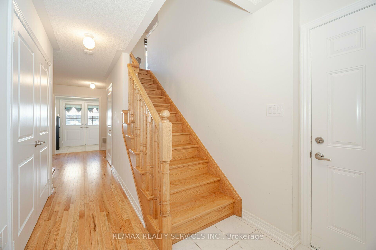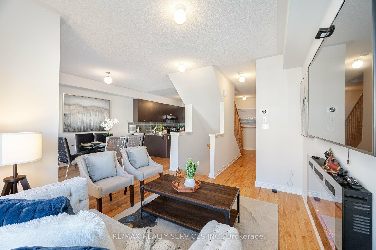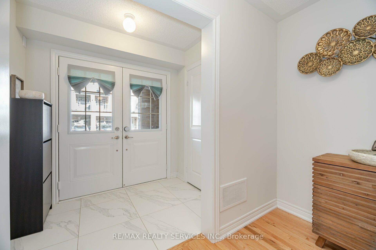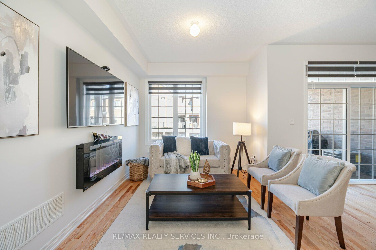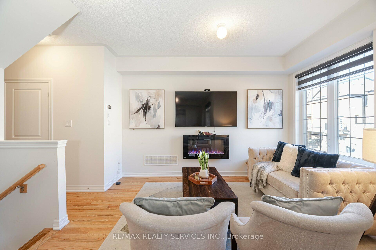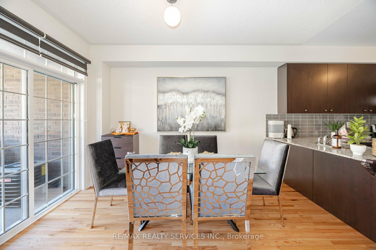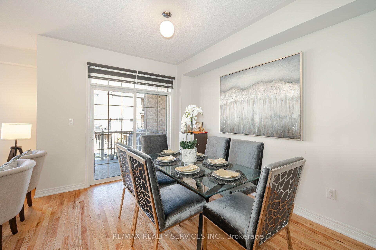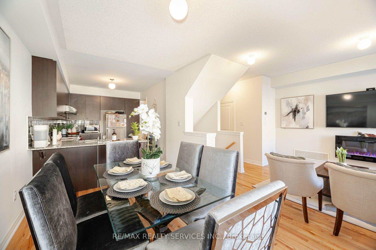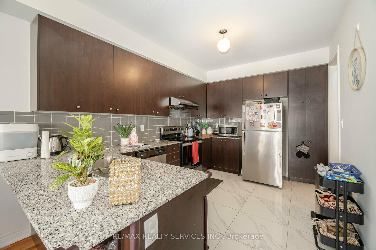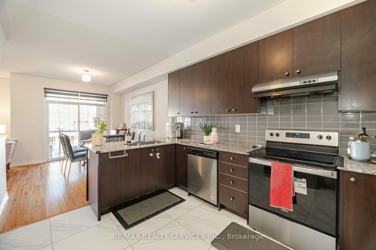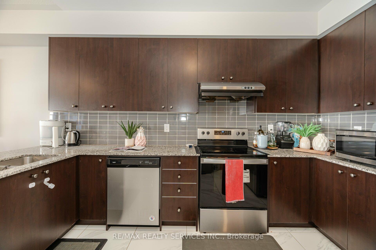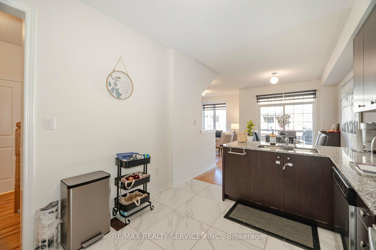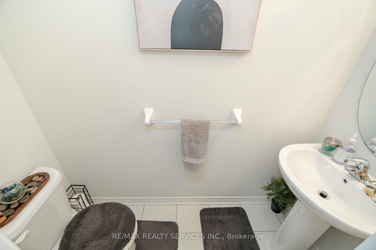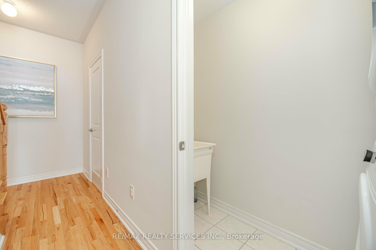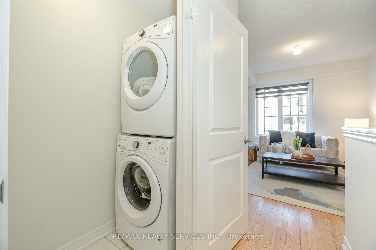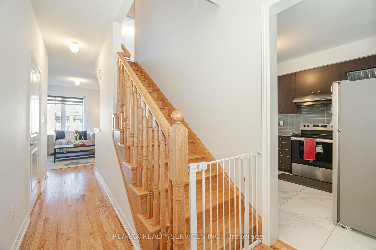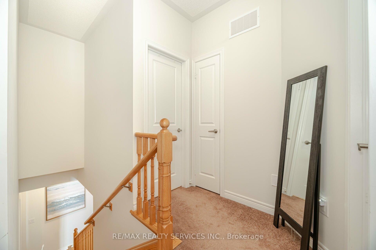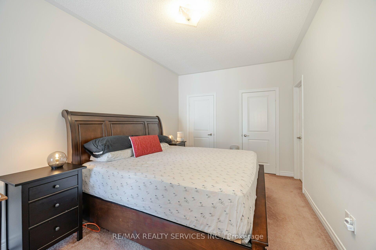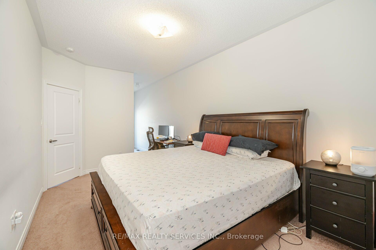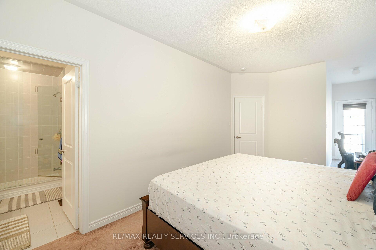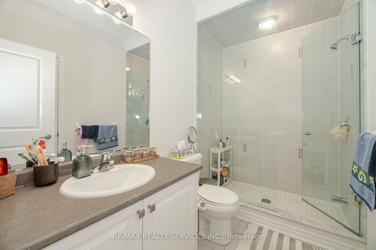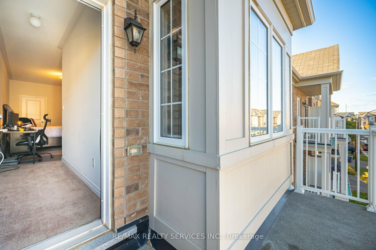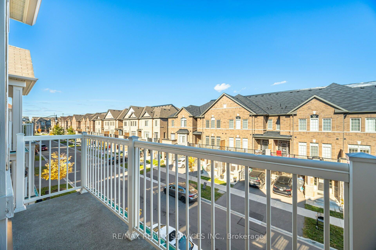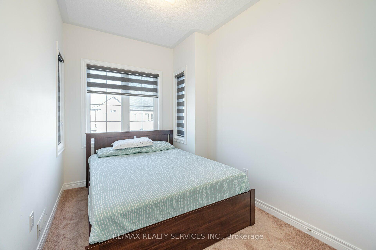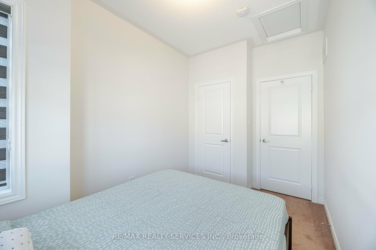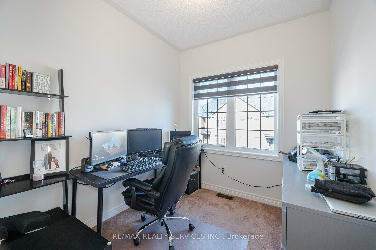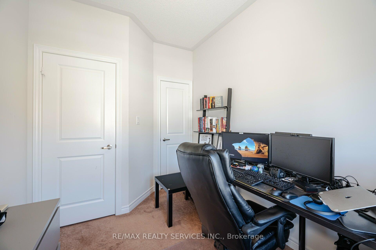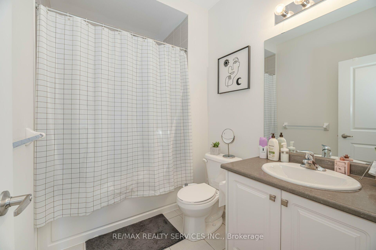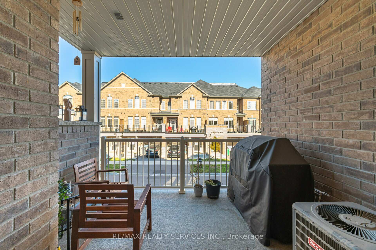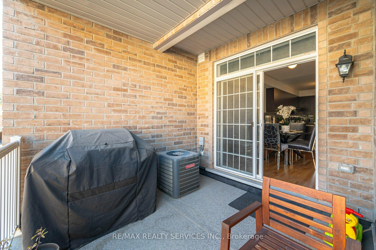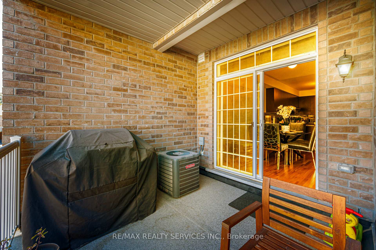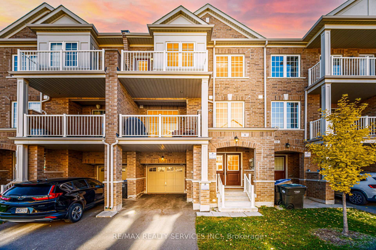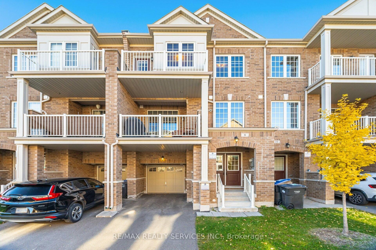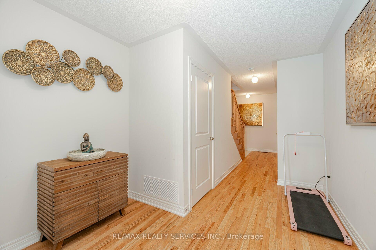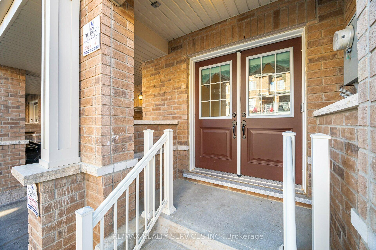$699,900
Available - For Sale
Listing ID: W10430176
8 Haymarket Dr , Brampton, L7A 5C3, Ontario
| Truly a show stopper. 3 bedroom 3 bathroom freehold townhouse (1848 SQF ) as per MPAC situated on a quiet st. well-designed open concept lay-out, D/D entry , living and dining com/b, upgraded family size kitchen with granite countertops, s/s appliances and eat-in, master with ensuite and w/I closet, al good size bedrooms, high ceiling , painted with neutral colours, steps away from school, park, grocery/shopping, public transit and a place of worship. |
| Extras: all existing appliances. |
| Price | $699,900 |
| Taxes: | $5092.00 |
| Address: | 8 Haymarket Dr , Brampton, L7A 5C3, Ontario |
| Lot Size: | 21.02 x 41.07 (Feet) |
| Directions/Cross Streets: | MAYFIELD AND CHINGUACOUSY |
| Rooms: | 7 |
| Bedrooms: | 3 |
| Bedrooms +: | |
| Kitchens: | 1 |
| Family Room: | Y |
| Basement: | Finished |
| Approximatly Age: | 0-5 |
| Property Type: | Att/Row/Twnhouse |
| Style: | 3-Storey |
| Exterior: | Brick |
| Garage Type: | Attached |
| (Parking/)Drive: | Mutual |
| Drive Parking Spaces: | 1 |
| Pool: | None |
| Approximatly Age: | 0-5 |
| Approximatly Square Footage: | 1500-2000 |
| Fireplace/Stove: | Y |
| Heat Source: | Gas |
| Heat Type: | Forced Air |
| Central Air Conditioning: | Central Air |
| Laundry Level: | Main |
| Sewers: | Sewers |
| Water: | Municipal |
$
%
Years
This calculator is for demonstration purposes only. Always consult a professional
financial advisor before making personal financial decisions.
| Although the information displayed is believed to be accurate, no warranties or representations are made of any kind. |
| RE/MAX REALTY SERVICES INC. |
|
|
.jpg?src=Custom)
Dir:
416-548-7854
Bus:
416-548-7854
Fax:
416-981-7184
| Virtual Tour | Book Showing | Email a Friend |
Jump To:
At a Glance:
| Type: | Freehold - Att/Row/Twnhouse |
| Area: | Peel |
| Municipality: | Brampton |
| Neighbourhood: | Northwest Brampton |
| Style: | 3-Storey |
| Lot Size: | 21.02 x 41.07(Feet) |
| Approximate Age: | 0-5 |
| Tax: | $5,092 |
| Beds: | 3 |
| Baths: | 3 |
| Fireplace: | Y |
| Pool: | None |
Locatin Map:
Payment Calculator:
- Color Examples
- Green
- Black and Gold
- Dark Navy Blue And Gold
- Cyan
- Black
- Purple
- Gray
- Blue and Black
- Orange and Black
- Red
- Magenta
- Gold
- Device Examples

