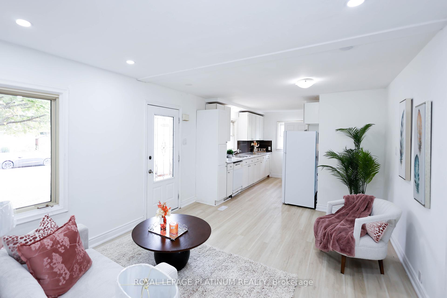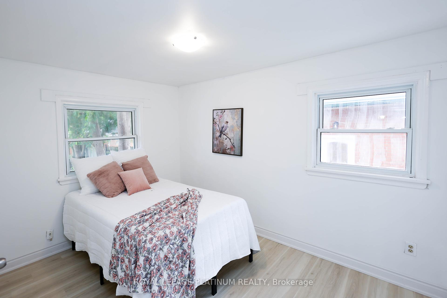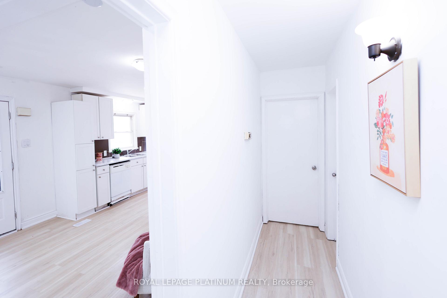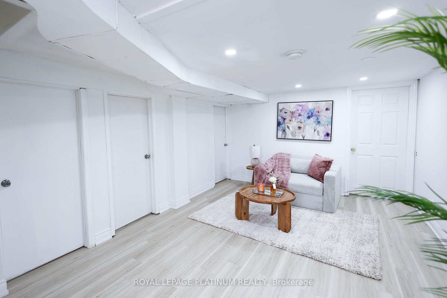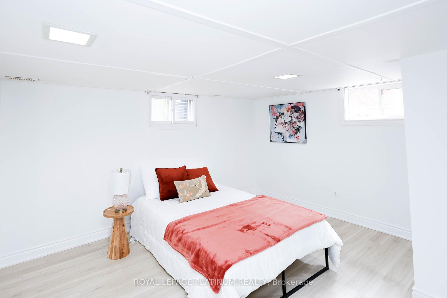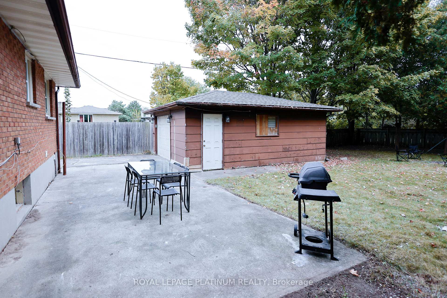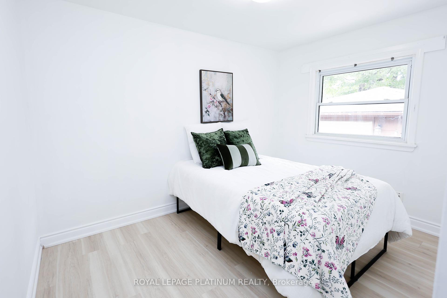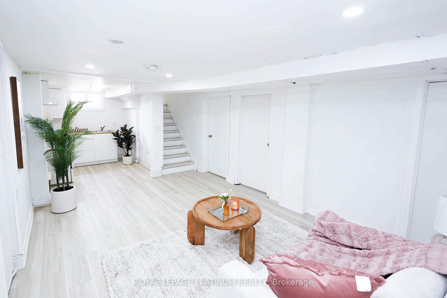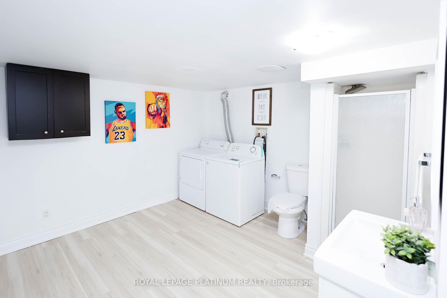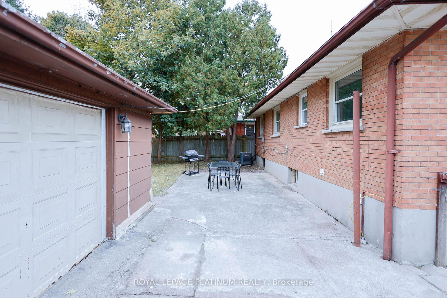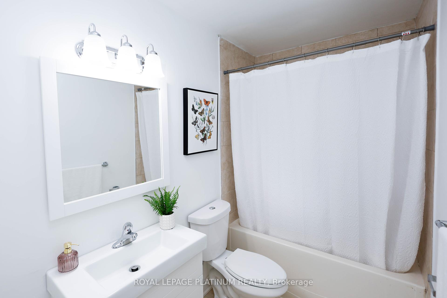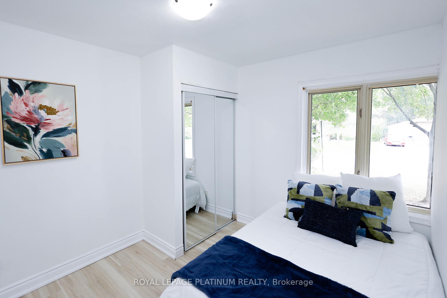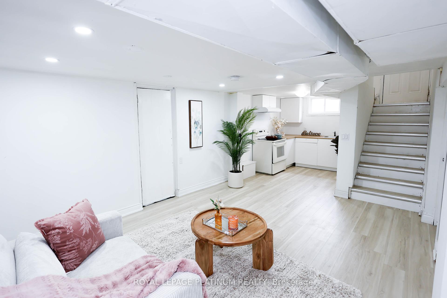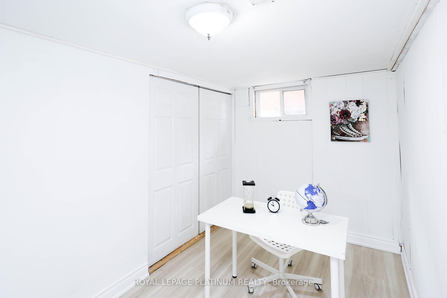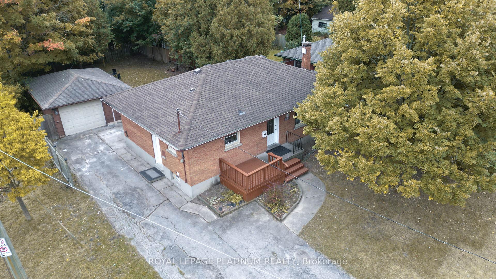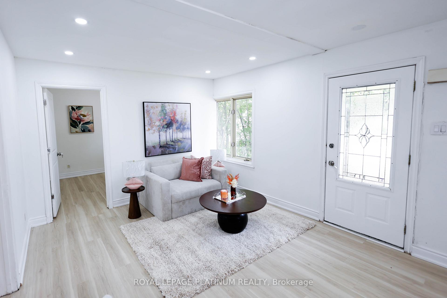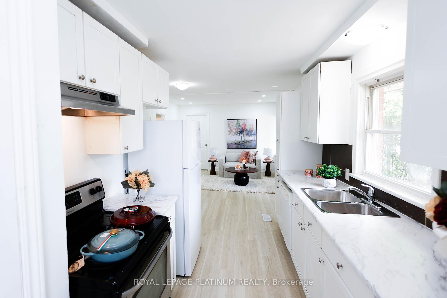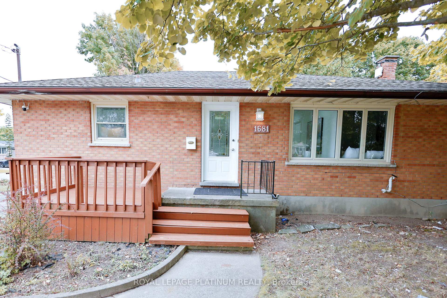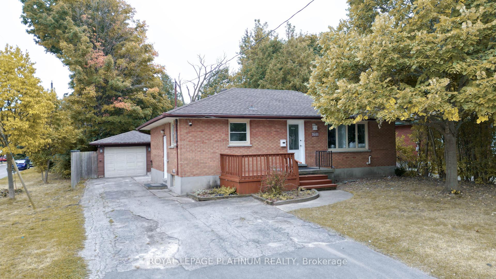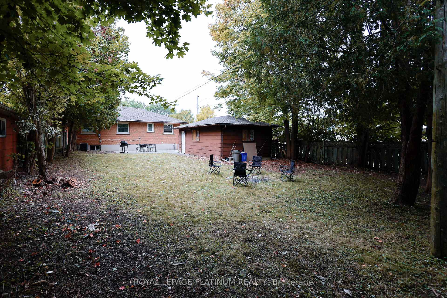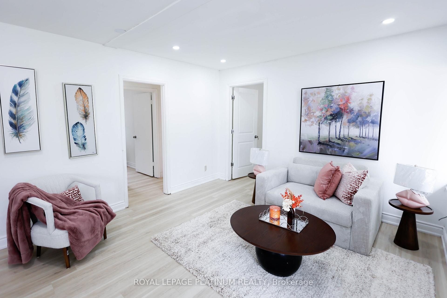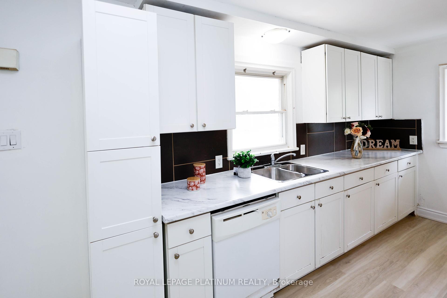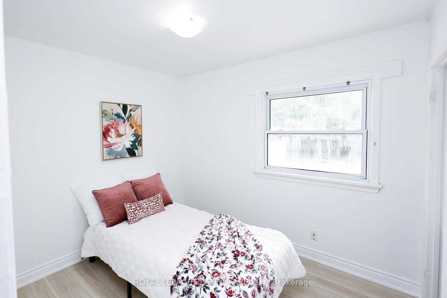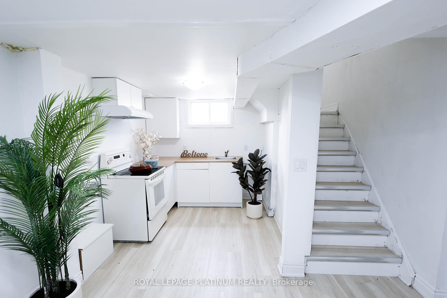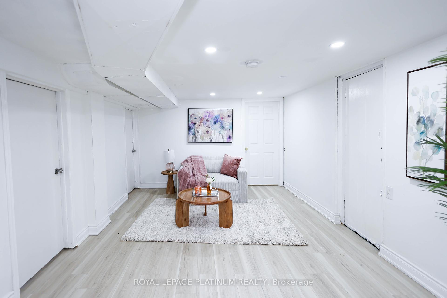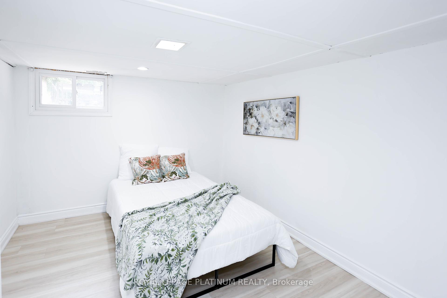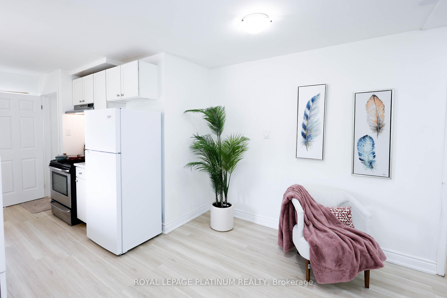$549,900
Available - For Sale
Listing ID: X10430511
1681 Dale St , London, N5V 1Y3, Ontario
| *Priced to Sell*. Perfect Starter Home with the BONUS of BUILT-IN RENTAL INCOME, or a fully rented CASH COW investment with former RENTAL INCOME of $55,000 annually! Investors and Large Families, UNBEATABLE OPPORTUNITY: Own Your Dream & Earn Big. Fully Renovated stunning CORNER DETACHED DREAM HOME offers MASSIVE RENTAL POTENTIAL & steps to Fanshawe College! HUGE WIN: This detached Home boasts 6 Bedrooms + 1 Den, 2 Bathrooms, 2 Kitchens 2 new Fridged. Huge backyard, deep corner lot for ultimate privacy, and unbelievable 6 car parking with 1 car park in Garage. INCOME FROM DAY ONE! The basement offers a separate entrance and is perfect for PASSIVE INCOME. This TURN-KEY INVESTMENT delivers IMMEDIATE RETURNS. Don't Miss Out! This Gem Won't Last! Offers potential for expansion! |
| Price | $549,900 |
| Taxes: | $3696.85 |
| Address: | 1681 Dale St , London, N5V 1Y3, Ontario |
| Lot Size: | 51.81 x 125.21 (Feet) |
| Directions/Cross Streets: | Oxford/Second St |
| Rooms: | 6 |
| Rooms +: | 5 |
| Bedrooms: | 4 |
| Bedrooms +: | 2 |
| Kitchens: | 1 |
| Kitchens +: | 1 |
| Family Room: | N |
| Basement: | Finished, Sep Entrance |
| Property Type: | Detached |
| Style: | Bungalow |
| Exterior: | Brick |
| Garage Type: | Detached |
| (Parking/)Drive: | Private |
| Drive Parking Spaces: | 5 |
| Pool: | None |
| Fireplace/Stove: | N |
| Heat Source: | Gas |
| Heat Type: | Forced Air |
| Central Air Conditioning: | Central Air |
| Sewers: | Sewers |
| Water: | Municipal |
$
%
Years
This calculator is for demonstration purposes only. Always consult a professional
financial advisor before making personal financial decisions.
| Although the information displayed is believed to be accurate, no warranties or representations are made of any kind. |
| ROYAL LEPAGE PLATINUM REALTY |
|
|
.jpg?src=Custom)
Dir:
416-548-7854
Bus:
416-548-7854
Fax:
416-981-7184
| Book Showing | Email a Friend |
Jump To:
At a Glance:
| Type: | Freehold - Detached |
| Area: | Middlesex |
| Municipality: | London |
| Neighbourhood: | East H |
| Style: | Bungalow |
| Lot Size: | 51.81 x 125.21(Feet) |
| Tax: | $3,696.85 |
| Beds: | 4+2 |
| Baths: | 2 |
| Fireplace: | N |
| Pool: | None |
Locatin Map:
Payment Calculator:
- Color Examples
- Green
- Black and Gold
- Dark Navy Blue And Gold
- Cyan
- Black
- Purple
- Gray
- Blue and Black
- Orange and Black
- Red
- Magenta
- Gold
- Device Examples

