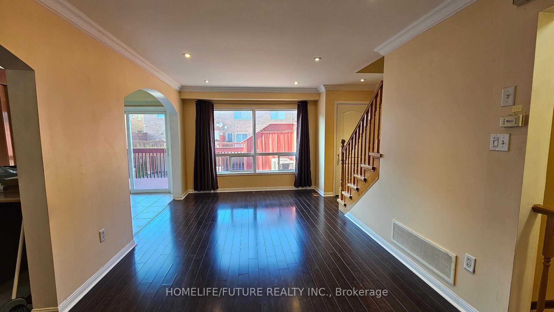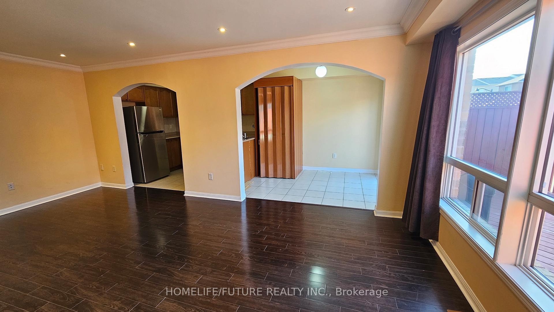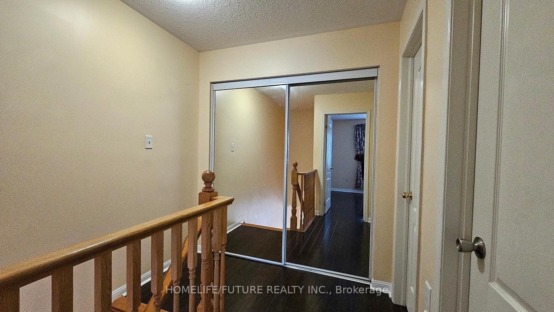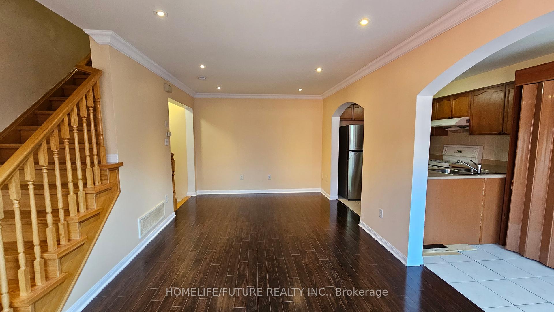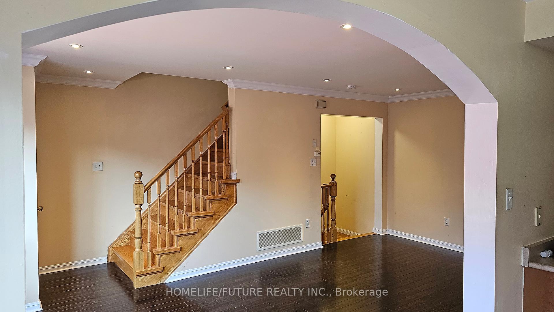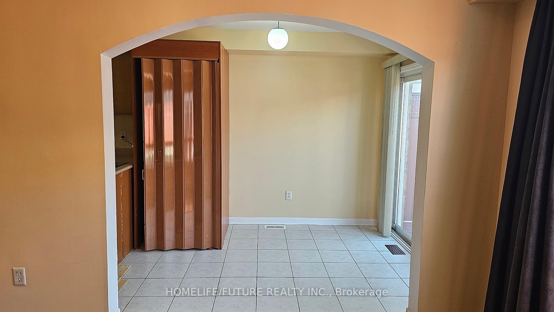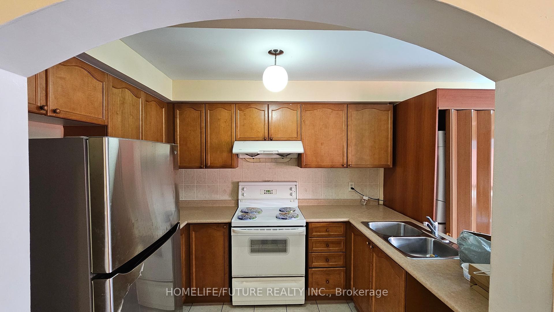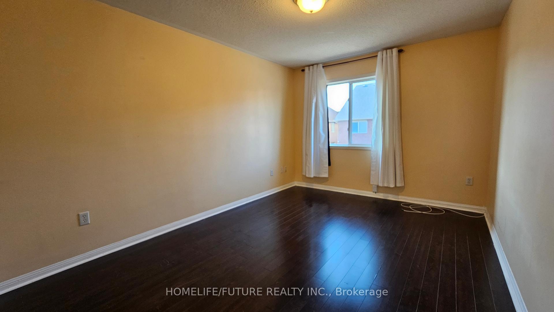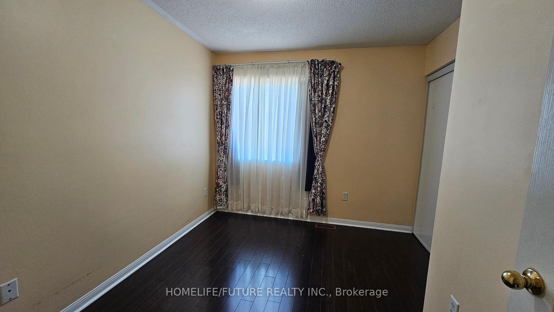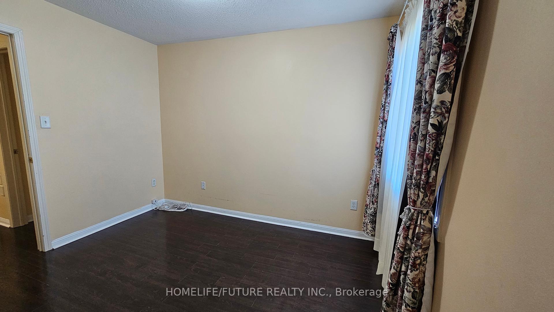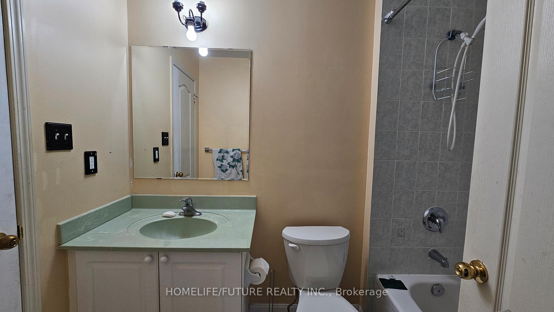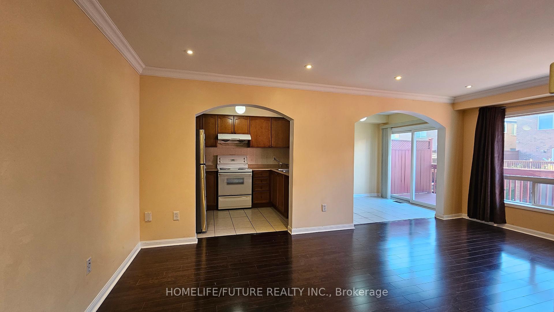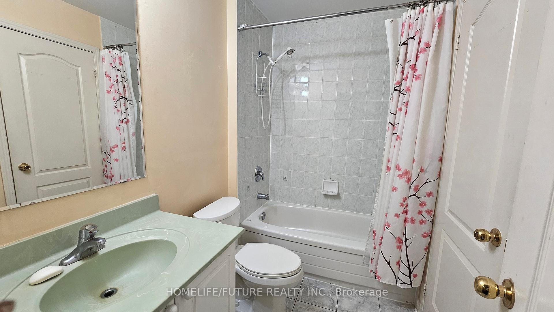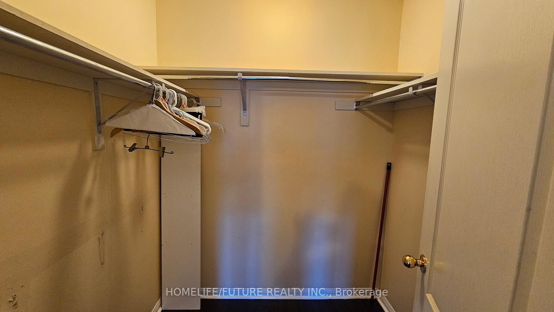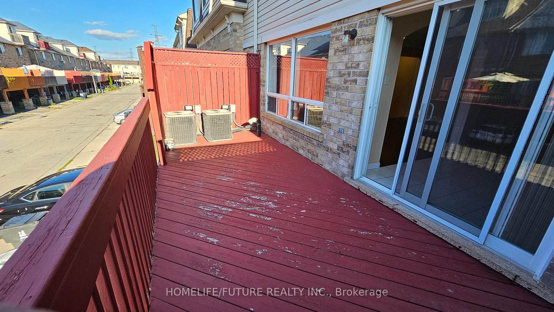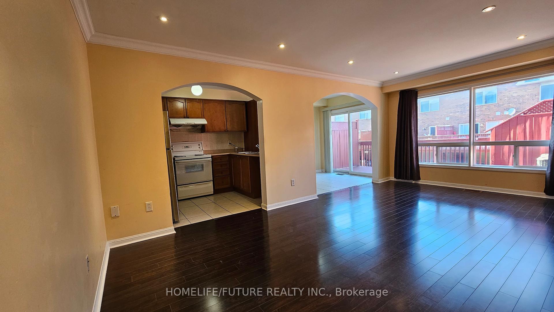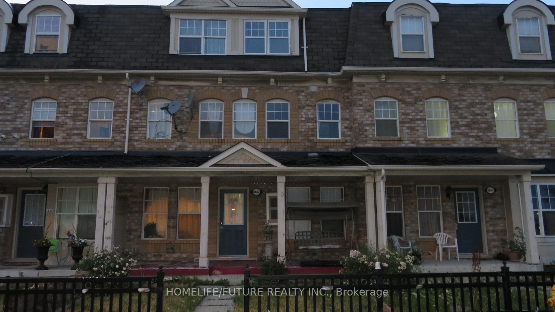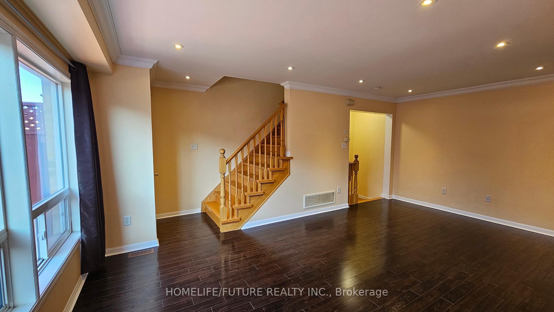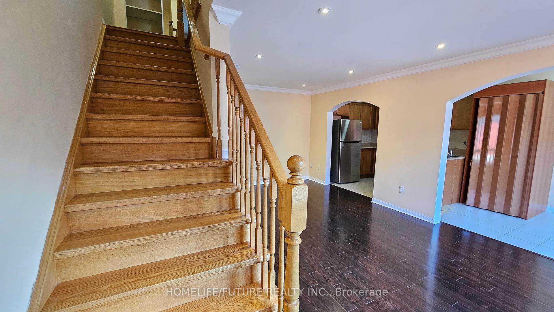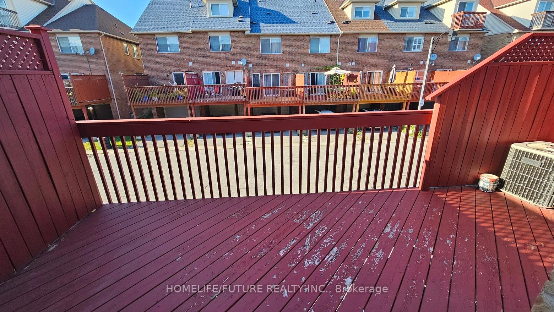$2,400
Available - For Rent
Listing ID: E10431544
8862 Sheppard Ave East , Unit 2, Toronto, M1B 6G9, Ontario
| Spacious 3 Story 2 Bedroom Bright And Sunny Unit With Top Ranking Schools, Centennial College, Uoft. Elegant, Open Concept & Bright Family/Living Room With Molding And Pot Lights. Two Large Bright Bedrooms With Walk-In Closet And Mirrored Closet Door. Open Kitchen With Stainless Steel Appliances And Your Own Front Load Washer And Dryer Located In The Unit. Huge Wooden Deck Off Dining Room. Two Parking Spots, Garage & Driveway. Very Close To All Transportations Such As Go Train, Ttc, 401. Close To Uoft, Centennial College, Library, Recreation Center, Hospital, Shopping Plazas, Mall And Restaurants. |
| Extras: Tenant Pays 40% Of Utilities. |
| Price | $2,400 |
| Address: | 8862 Sheppard Ave East , Unit 2, Toronto, M1B 6G9, Ontario |
| Apt/Unit: | 2 |
| Lot Size: | 23.00 x 85.00 (Feet) |
| Directions/Cross Streets: | Sheppard/Morningside |
| Rooms: | 6 |
| Bedrooms: | 2 |
| Bedrooms +: | |
| Kitchens: | 1 |
| Family Room: | N |
| Basement: | None |
| Furnished: | N |
| Property Type: | Att/Row/Twnhouse |
| Style: | 3-Storey |
| Exterior: | Brick |
| Garage Type: | Built-In |
| (Parking/)Drive: | Available |
| Drive Parking Spaces: | 1 |
| Pool: | None |
| Private Entrance: | Y |
| Laundry Access: | Ensuite |
| Property Features: | Hospital, Library, Park, Public Transit, Rec Centre, School |
| CAC Included: | Y |
| Common Elements Included: | Y |
| Parking Included: | Y |
| Fireplace/Stove: | N |
| Heat Source: | Gas |
| Heat Type: | Forced Air |
| Central Air Conditioning: | Central Air |
| Laundry Level: | Main |
| Sewers: | Sewers |
| Water: | Municipal |
| Although the information displayed is believed to be accurate, no warranties or representations are made of any kind. |
| HOMELIFE/FUTURE REALTY INC. |
|
|
.jpg?src=Custom)
Dir:
416-548-7854
Bus:
416-548-7854
Fax:
416-981-7184
| Book Showing | Email a Friend |
Jump To:
At a Glance:
| Type: | Freehold - Att/Row/Twnhouse |
| Area: | Toronto |
| Municipality: | Toronto |
| Neighbourhood: | Rouge E11 |
| Style: | 3-Storey |
| Lot Size: | 23.00 x 85.00(Feet) |
| Beds: | 2 |
| Baths: | 1 |
| Fireplace: | N |
| Pool: | None |
Locatin Map:
- Color Examples
- Green
- Black and Gold
- Dark Navy Blue And Gold
- Cyan
- Black
- Purple
- Gray
- Blue and Black
- Orange and Black
- Red
- Magenta
- Gold
- Device Examples

