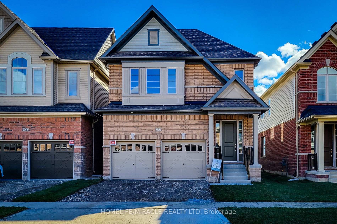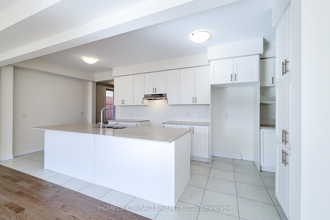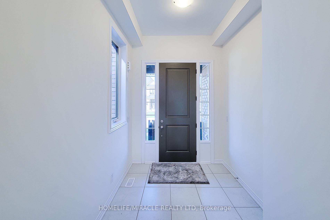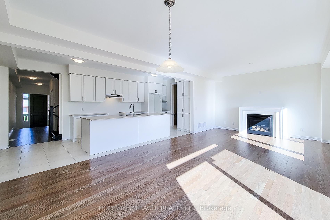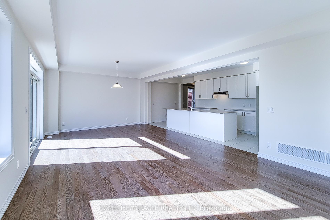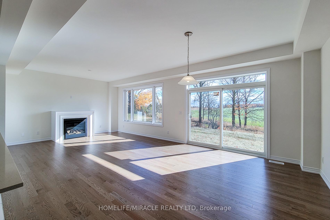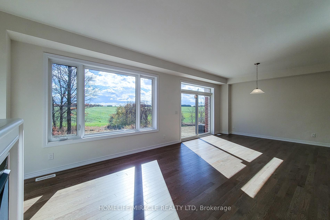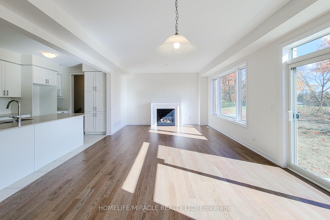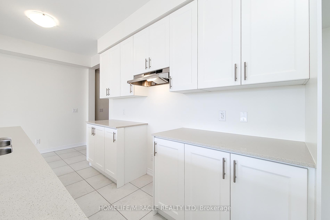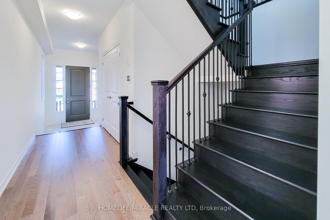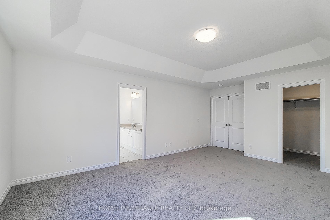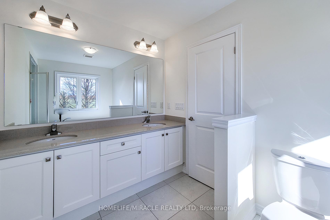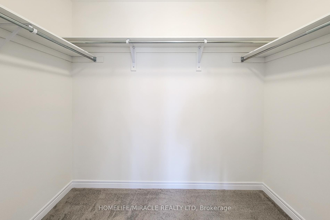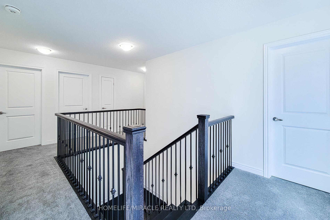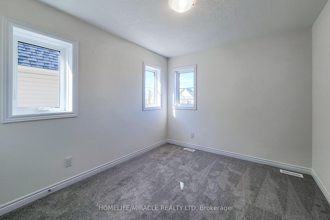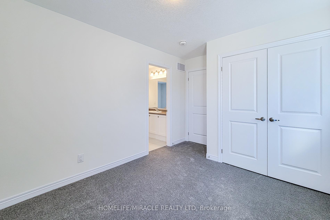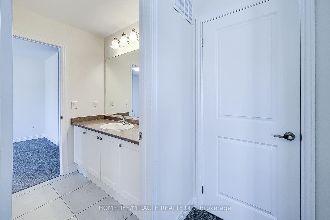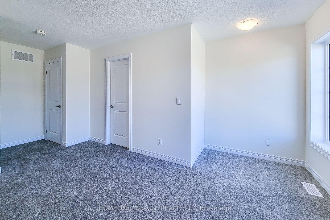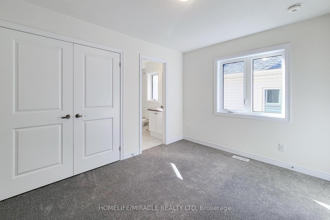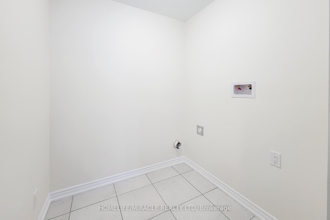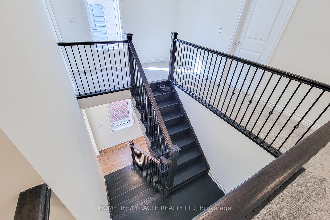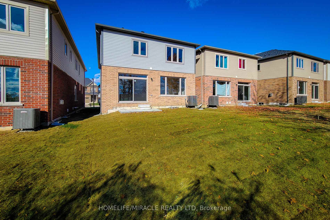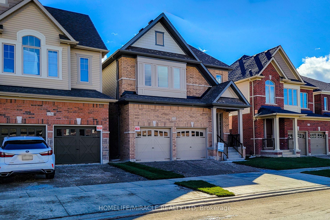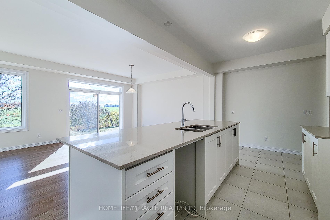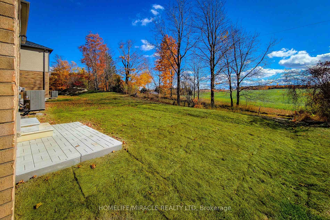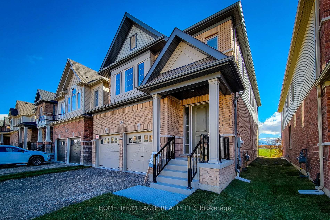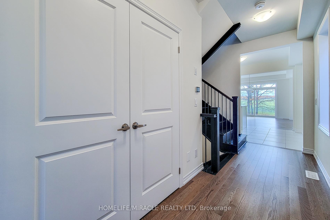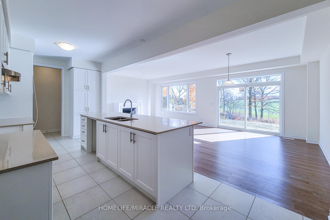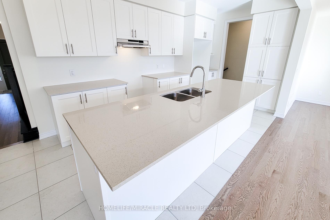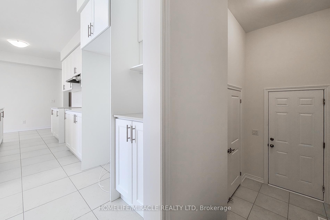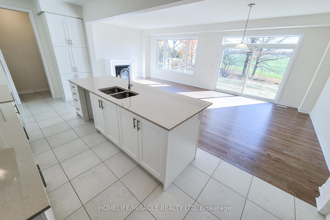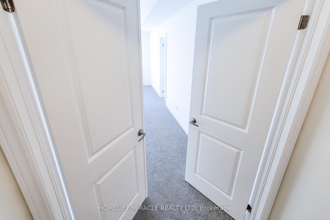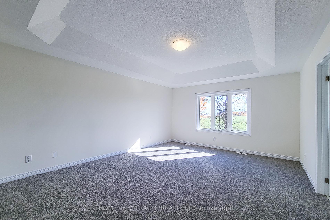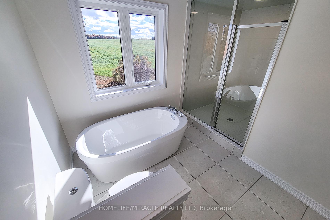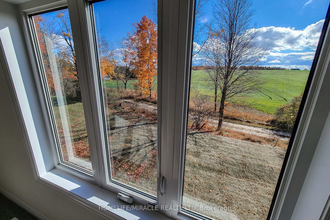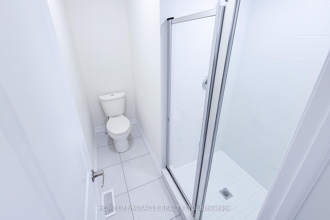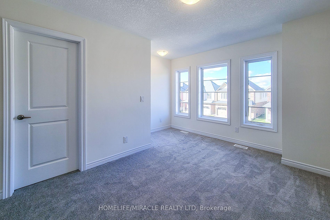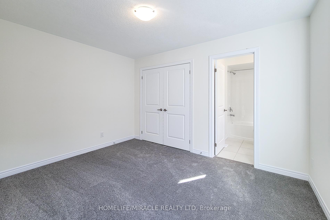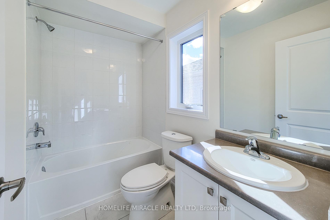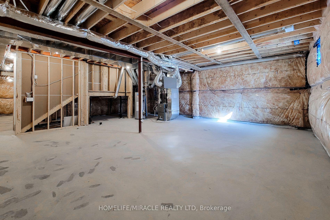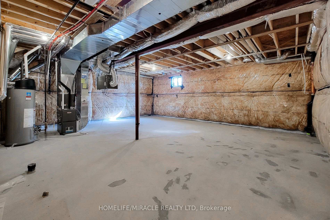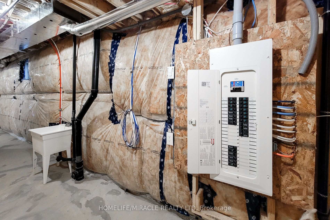$1,199,000
Available - For Sale
Listing ID: X9513036
272 Broadacre Dr , Kitchener, N2R 0S6, Ontario
| Welcome to this stunning, brand-new, never-lived-in home in a prime location just minutes from Highway 401! This exceptional property boasts 4 spacious bedrooms, each designed for comfort, and 4.5 bathrooms, offering ultimate convenience. The main floor impresses with a soaring 9-foot ceiling, elegant hardwood floors, and a sleek oak staircase. Entertain or unwind in the large, inviting great room featuring a cozy fireplace. The gourmet kitchen includes a granite countertop, ample cabinetry, and a layout ideal for culinary enthusiasts. This home is situated on a beautiful ravine lot with no houses behind, ensuring privacy and scenic views. Two bedrooms feature Ensuite bathrooms, making this the perfect choice for modern family living. Enjoy proximity to all essential amenities in this sought-after location! |
| Price | $1,199,000 |
| Taxes: | $6708.00 |
| Address: | 272 Broadacre Dr , Kitchener, N2R 0S6, Ontario |
| Lot Size: | 34.09 x 115.03 (Feet) |
| Directions/Cross Streets: | Broadacre Dr/ Beckview D |
| Rooms: | 7 |
| Bedrooms: | 4 |
| Bedrooms +: | |
| Kitchens: | 1 |
| Family Room: | N |
| Basement: | Unfinished |
| Property Type: | Detached |
| Style: | 2-Storey |
| Exterior: | Brick |
| Garage Type: | Attached |
| (Parking/)Drive: | Pvt Double |
| Drive Parking Spaces: | 4 |
| Pool: | None |
| Fireplace/Stove: | Y |
| Heat Source: | Gas |
| Heat Type: | Forced Air |
| Central Air Conditioning: | Central Air |
| Sewers: | Sewers |
| Water: | Municipal |
$
%
Years
This calculator is for demonstration purposes only. Always consult a professional
financial advisor before making personal financial decisions.
| Although the information displayed is believed to be accurate, no warranties or representations are made of any kind. |
| HOMELIFE/MIRACLE REALTY LTD |
|
|
.jpg?src=Custom)
Dir:
416-548-7854
Bus:
416-548-7854
Fax:
416-981-7184
| Book Showing | Email a Friend |
Jump To:
At a Glance:
| Type: | Freehold - Detached |
| Area: | Waterloo |
| Municipality: | Kitchener |
| Style: | 2-Storey |
| Lot Size: | 34.09 x 115.03(Feet) |
| Tax: | $6,708 |
| Beds: | 4 |
| Baths: | 4 |
| Fireplace: | Y |
| Pool: | None |
Locatin Map:
Payment Calculator:
- Color Examples
- Green
- Black and Gold
- Dark Navy Blue And Gold
- Cyan
- Black
- Purple
- Gray
- Blue and Black
- Orange and Black
- Red
- Magenta
- Gold
- Device Examples

