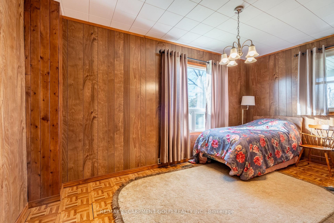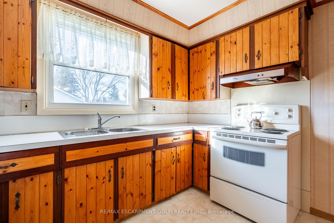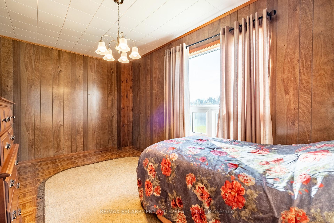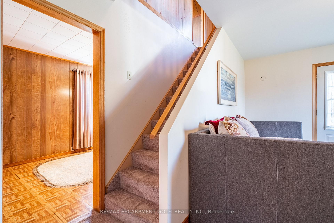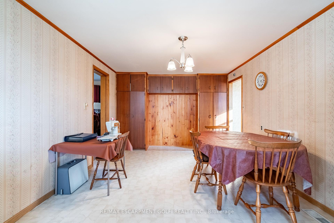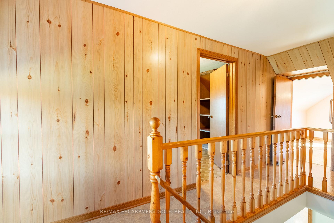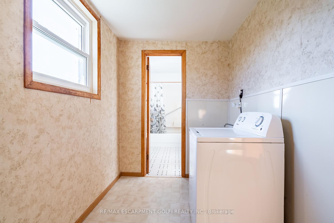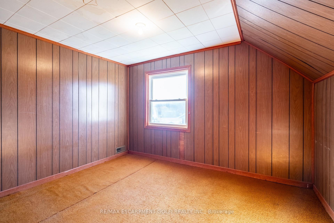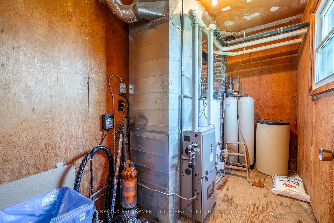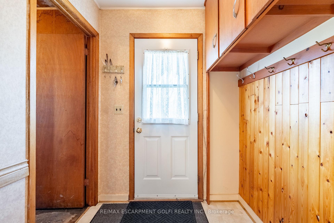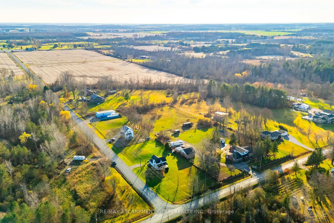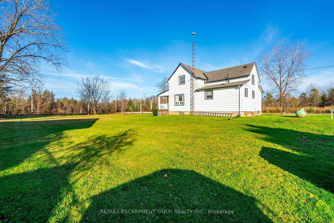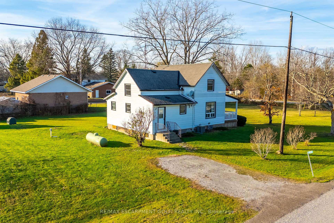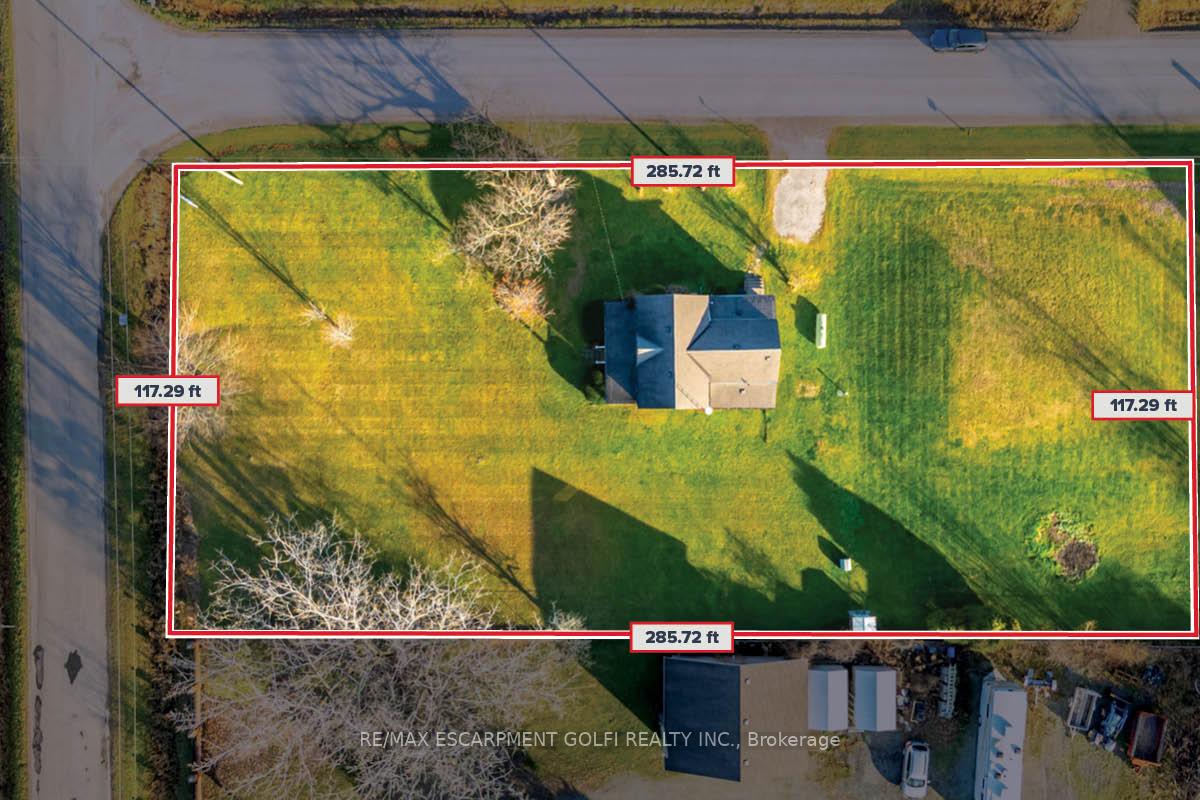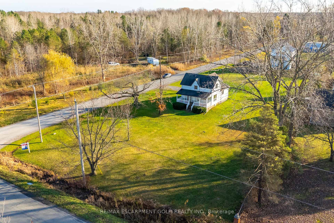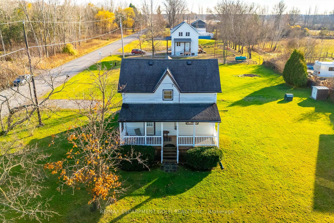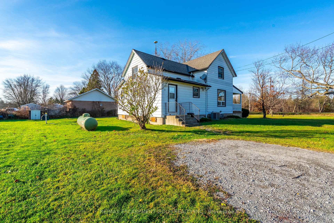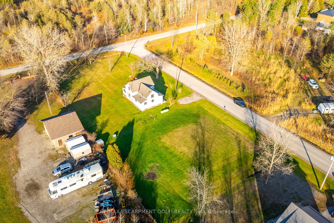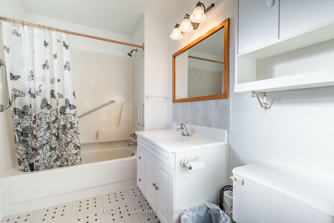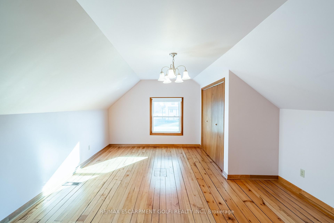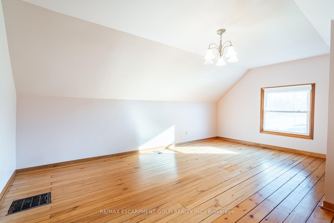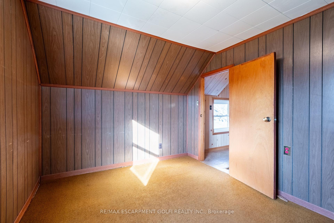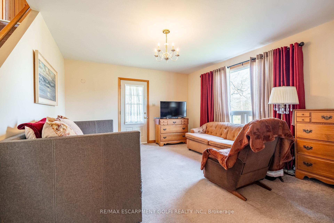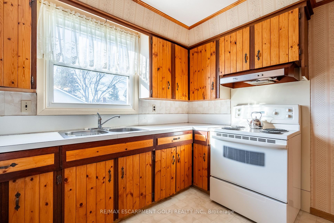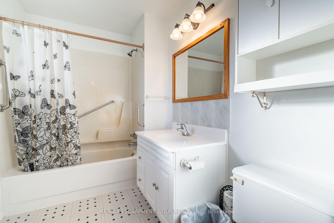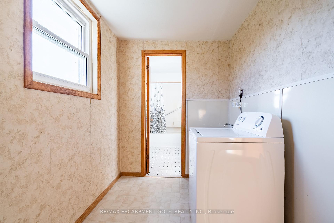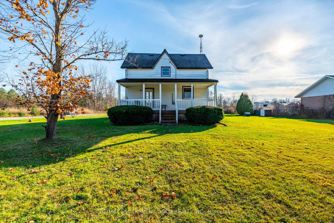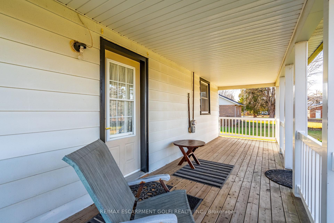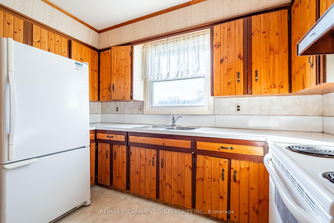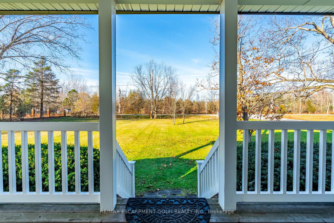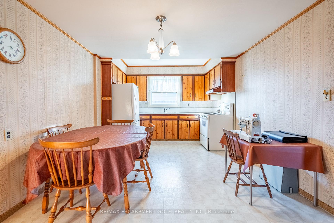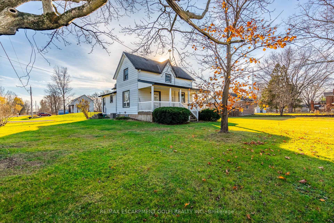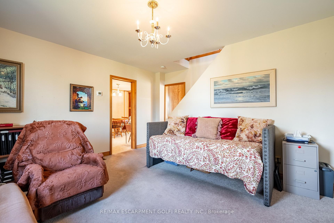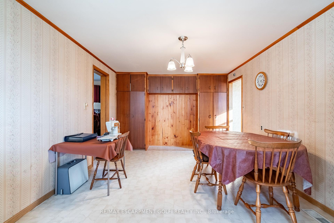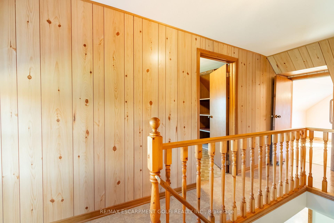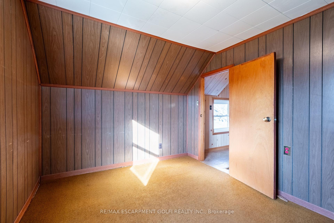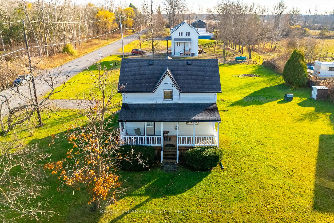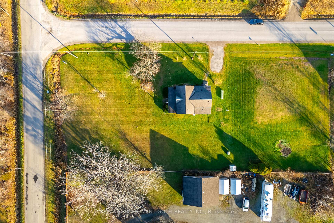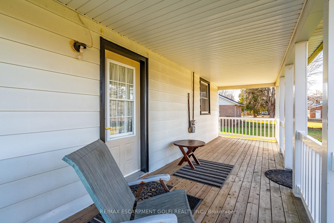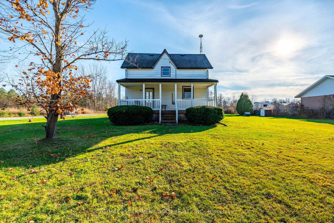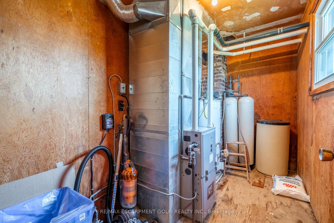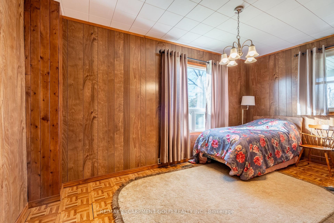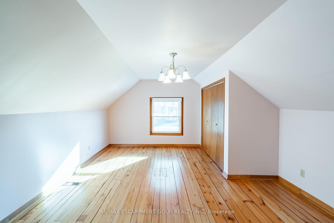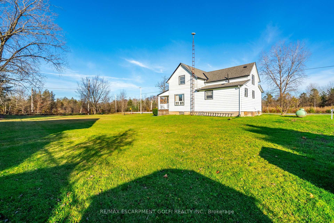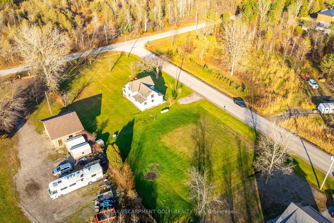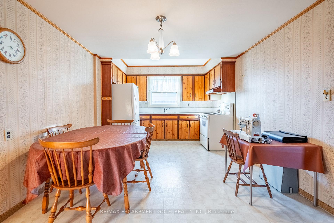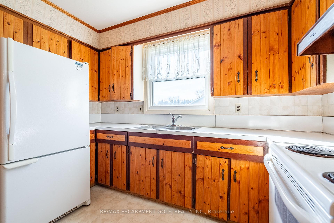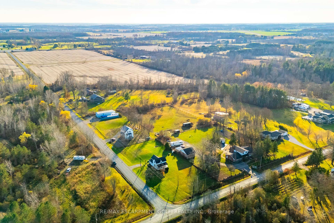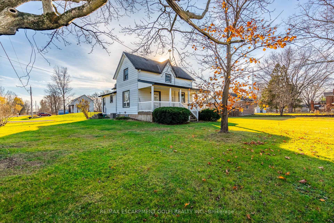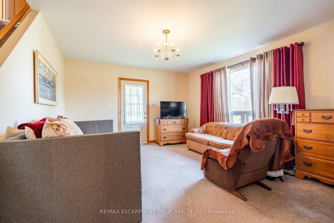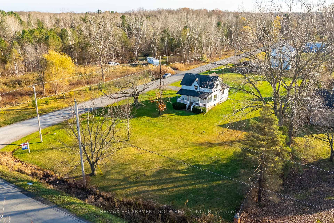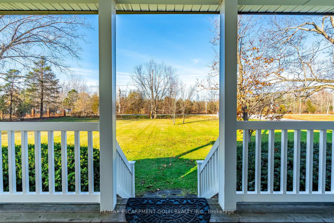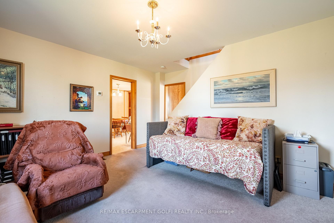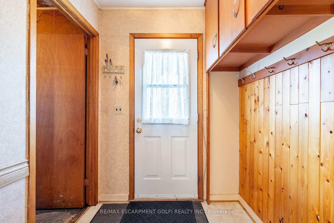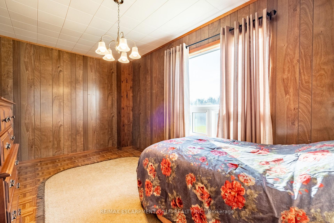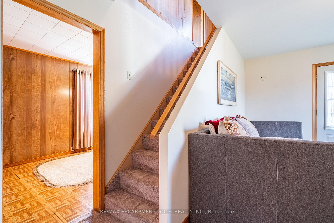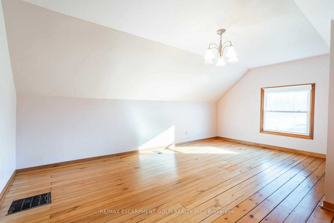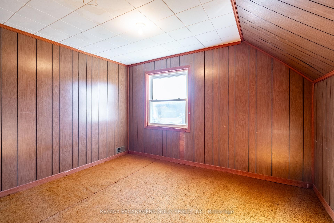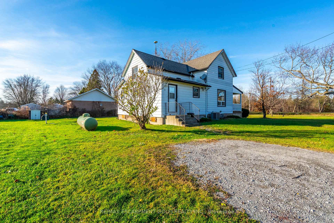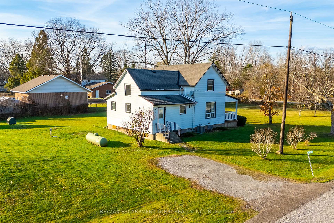$549,900
Available - For Sale
Listing ID: X10431436
432 Pihach St , Pelham, L3B 5N8, Ontario
| Welcome to this delightful home that combines character and comfort, perfectly nestled on an expansive 0.75-acre lot in the heart of Pelham. With its picturesque curb appeal and inviting front porch, this property offers the perfect blend of rural serenity and modern convenience. Step inside to discover a thoughtfully designed layout featuring main floor laundry and a full bathroom, providing ultimate ease and accessibility. The cozy living spaces are filled with natural light, creating a warm and welcoming atmosphere. Upstairs, you'll find three generously sized bedrooms, offering plenty of room for family, guests, or even a home office. The outdoor space is a true highlight, with ample room for gardening, outdoor activities, or simply enjoying the peaceful surroundings of this sought-after location. This home is ideal for those looking for a quiet retreat with the convenience of nearby amenities, schools, and parks. |
| Price | $549,900 |
| Taxes: | $3124.45 |
| Address: | 432 Pihach St , Pelham, L3B 5N8, Ontario |
| Lot Size: | 285.00 x 117.00 (Feet) |
| Acreage: | .50-1.99 |
| Directions/Cross Streets: | Chantler to Pihach |
| Rooms: | 9 |
| Bedrooms: | 3 |
| Bedrooms +: | |
| Kitchens: | 1 |
| Family Room: | N |
| Basement: | Crawl Space |
| Approximatly Age: | 100+ |
| Property Type: | Detached |
| Style: | 1 1/2 Storey |
| Exterior: | Alum Siding |
| Garage Type: | None |
| (Parking/)Drive: | Pvt Double |
| Drive Parking Spaces: | 2 |
| Pool: | None |
| Approximatly Age: | 100+ |
| Approximatly Square Footage: | 1500-2000 |
| Property Features: | Golf |
| Fireplace/Stove: | N |
| Heat Source: | Propane |
| Heat Type: | Forced Air |
| Central Air Conditioning: | Central Air |
| Laundry Level: | Main |
| Elevator Lift: | N |
| Sewers: | Septic |
| Water: | Well |
| Water Supply Types: | Drilled Well |
$
%
Years
This calculator is for demonstration purposes only. Always consult a professional
financial advisor before making personal financial decisions.
| Although the information displayed is believed to be accurate, no warranties or representations are made of any kind. |
| RE/MAX ESCARPMENT GOLFI REALTY INC. |
|
|
.jpg?src=Custom)
Dir:
416-548-7854
Bus:
416-548-7854
Fax:
416-981-7184
| Book Showing | Email a Friend |
Jump To:
At a Glance:
| Type: | Freehold - Detached |
| Area: | Niagara |
| Municipality: | Pelham |
| Style: | 1 1/2 Storey |
| Lot Size: | 285.00 x 117.00(Feet) |
| Approximate Age: | 100+ |
| Tax: | $3,124.45 |
| Beds: | 3 |
| Baths: | 1 |
| Fireplace: | N |
| Pool: | None |
Locatin Map:
Payment Calculator:
- Color Examples
- Green
- Black and Gold
- Dark Navy Blue And Gold
- Cyan
- Black
- Purple
- Gray
- Blue and Black
- Orange and Black
- Red
- Magenta
- Gold
- Device Examples

