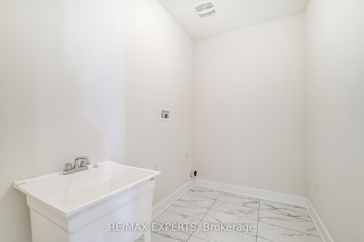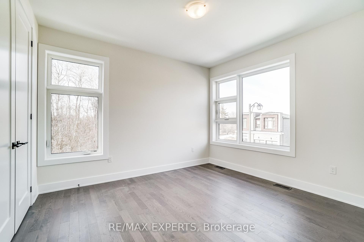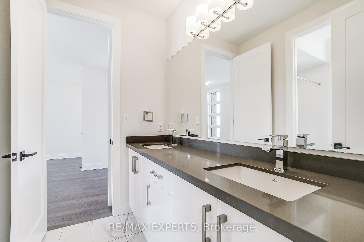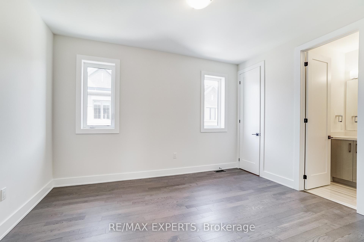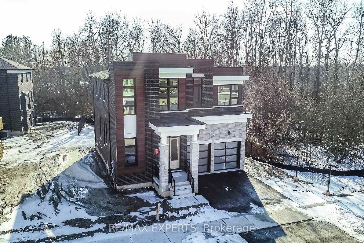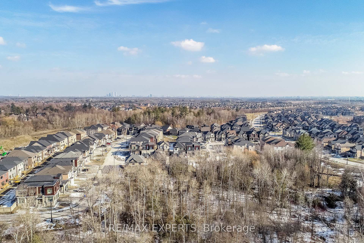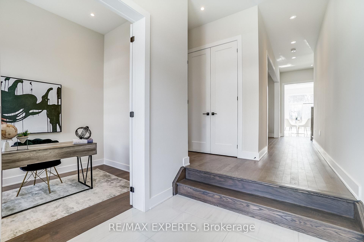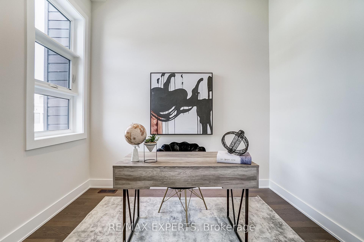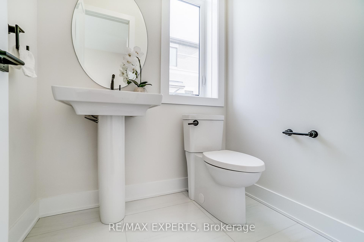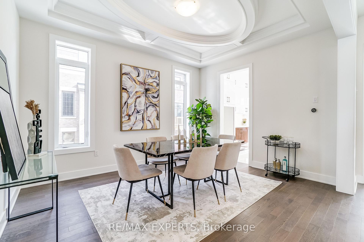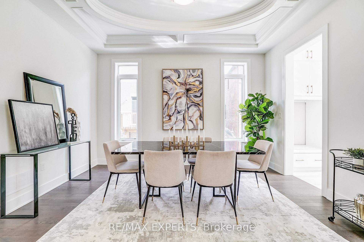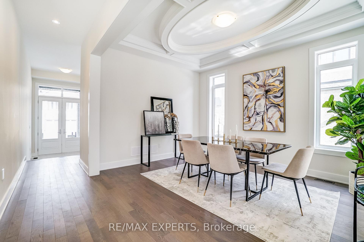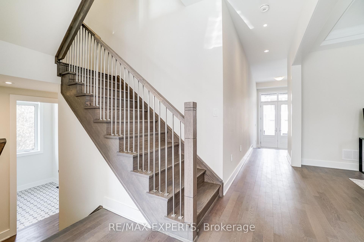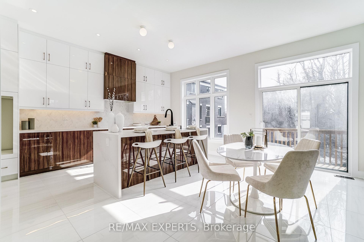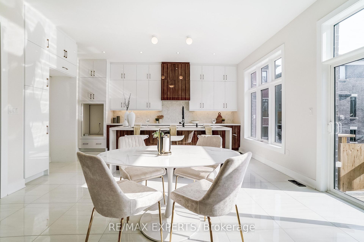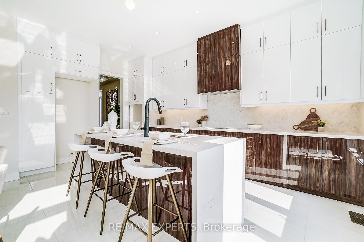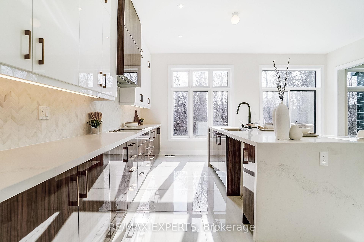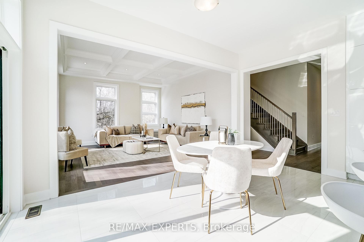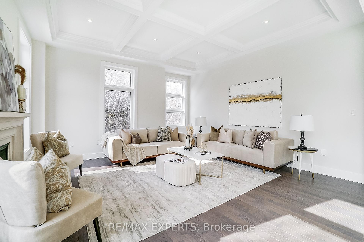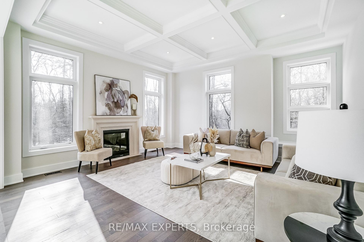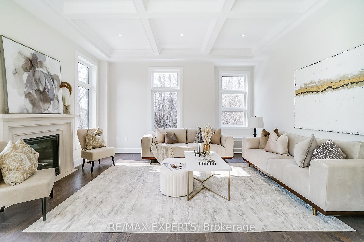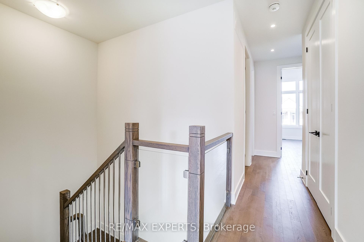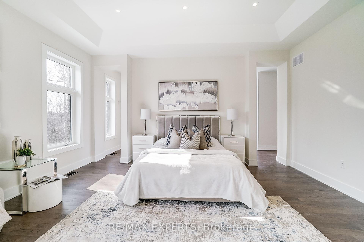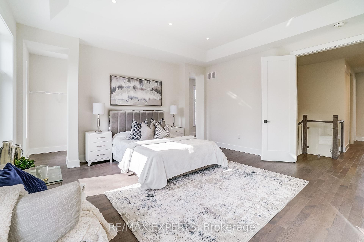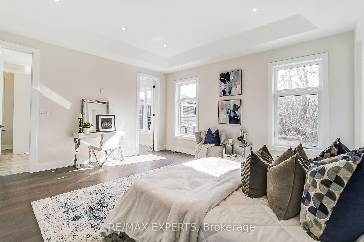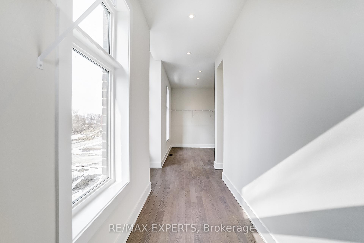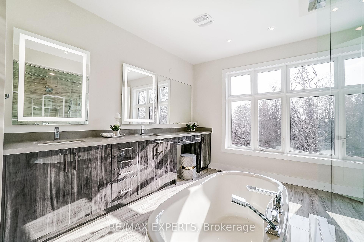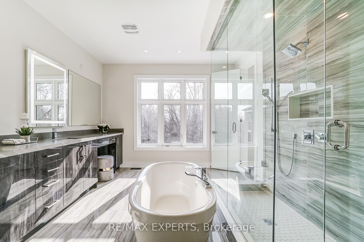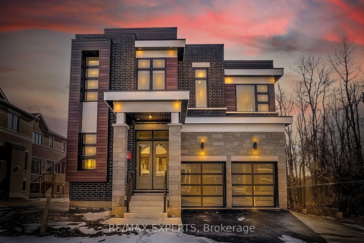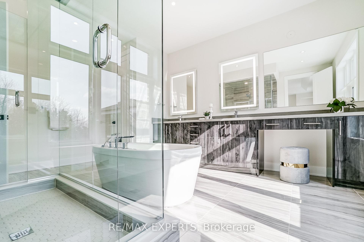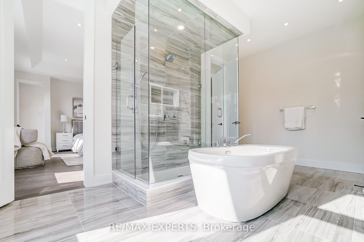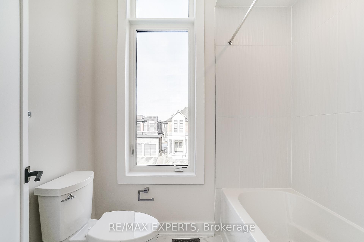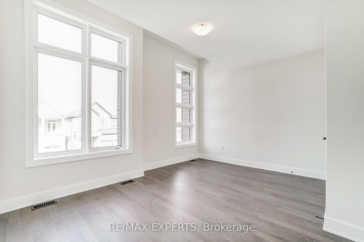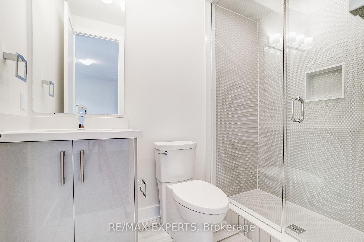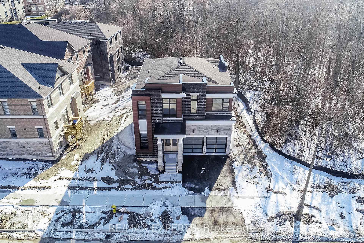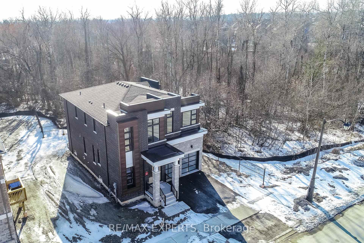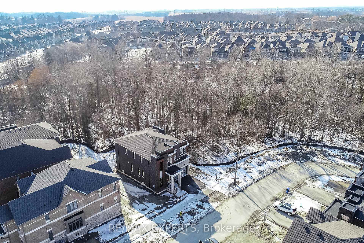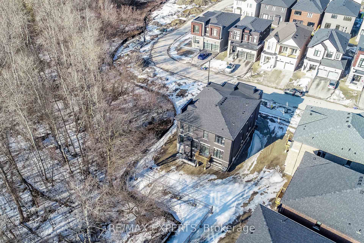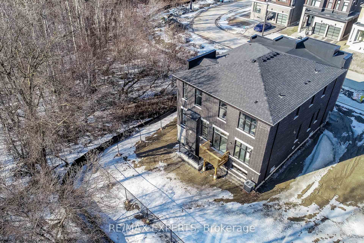$2,388,800
Available - For Sale
Listing ID: N8455000
223 Factor St , Vaughan, L4H 3Z6, Ontario
| One Of A Kind Home In New Kleinburg Surrounded By Picturesque Ravine Space. Not A Single Detail Overlooked. Fully Custom Finish Carpentry & Cabinetry/Millwork with large baseboards, Upgraded doors & hardware, iron pickets, and oak hardwood throughout. Completely bespoke 2-tone kitchen. 10 ft ceilings on main with pot lights and ceiling treatments throughout. 10ft tray ceiling, 6ft frameless glass shower, free-standing tub, his&hers custom closet in Primary Bedroom. Walk-up basement entrance from builder for potential basement apartment/additional income. Upgraded plumbing and electrical fixtures throughout. Arguably the Best Floorplan in the subdivision with Over 3000sqft of above-grade living space on a 50' lot. The Definition Of Luxury. |
| Extras: Legal Descrip Cont'd: For Entry As In Yr3172647 City Of Vaughan. Samsung Package Ordered From Goeman's Appliances. Includes S/S 36' Fridge, 36' Electric Cook Top, 30' Microwave Combination Wall Oven, Dishwasher. (See Attached). |
| Price | $2,388,800 |
| Taxes: | $6800.00 |
| Address: | 223 Factor St , Vaughan, L4H 3Z6, Ontario |
| Lot Size: | 51.44 x 96.75 (Feet) |
| Directions/Cross Streets: | Nashville Rd & Huntington Rd |
| Rooms: | 10 |
| Bedrooms: | 4 |
| Bedrooms +: | |
| Kitchens: | 1 |
| Family Room: | Y |
| Basement: | Unfinished, Walk-Up |
| Approximatly Age: | 0-5 |
| Property Type: | Detached |
| Style: | 2-Storey |
| Exterior: | Brick |
| Garage Type: | Attached |
| (Parking/)Drive: | Private |
| Drive Parking Spaces: | 2 |
| Pool: | None |
| Approximatly Age: | 0-5 |
| Approximatly Square Footage: | 3000-3500 |
| Fireplace/Stove: | Y |
| Heat Source: | Gas |
| Heat Type: | Forced Air |
| Central Air Conditioning: | Central Air |
| Sewers: | Sewers |
| Water: | Municipal |
$
%
Years
This calculator is for demonstration purposes only. Always consult a professional
financial advisor before making personal financial decisions.
| Although the information displayed is believed to be accurate, no warranties or representations are made of any kind. |
| RE/MAX EXPERTS |
|
|
.jpg?src=Custom)
Dir:
416-548-7854
Bus:
416-548-7854
Fax:
416-981-7184
| Book Showing | Email a Friend |
Jump To:
At a Glance:
| Type: | Freehold - Detached |
| Area: | York |
| Municipality: | Vaughan |
| Neighbourhood: | Kleinburg |
| Style: | 2-Storey |
| Lot Size: | 51.44 x 96.75(Feet) |
| Approximate Age: | 0-5 |
| Tax: | $6,800 |
| Beds: | 4 |
| Baths: | 3 |
| Fireplace: | Y |
| Pool: | None |
Locatin Map:
Payment Calculator:
- Color Examples
- Green
- Black and Gold
- Dark Navy Blue And Gold
- Cyan
- Black
- Purple
- Gray
- Blue and Black
- Orange and Black
- Red
- Magenta
- Gold
- Device Examples

