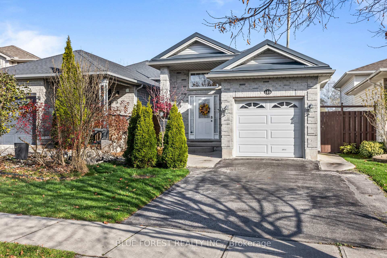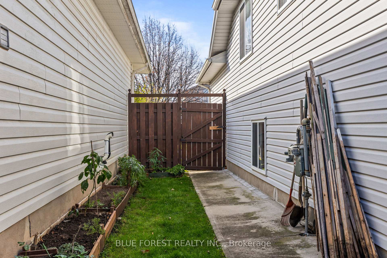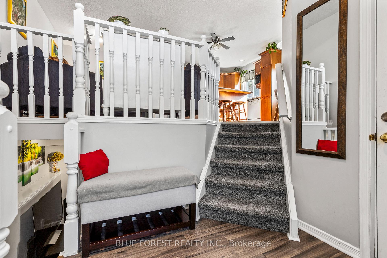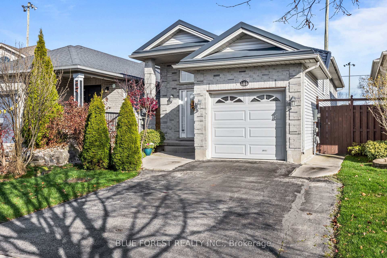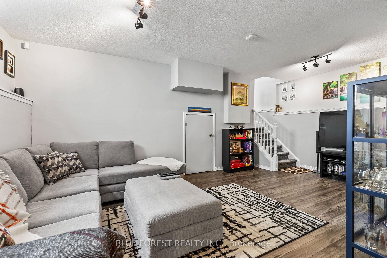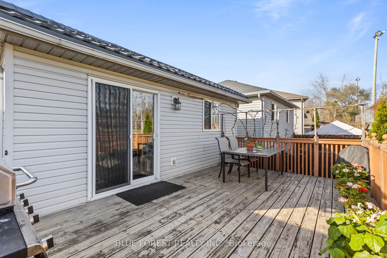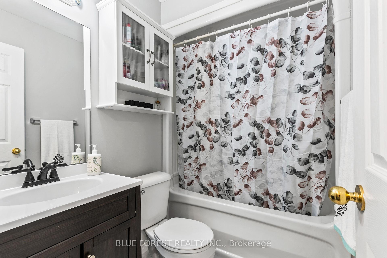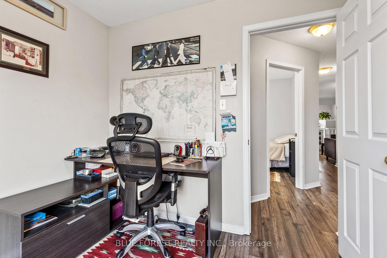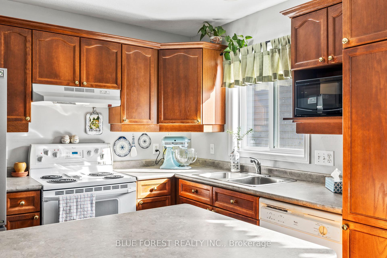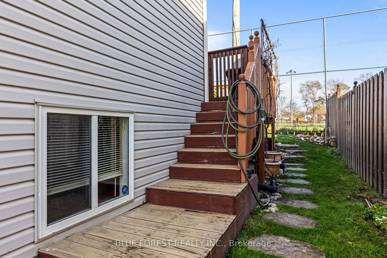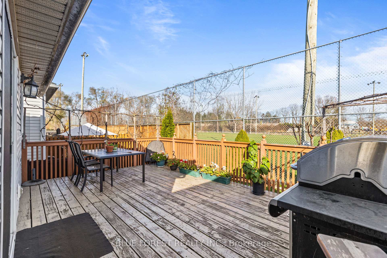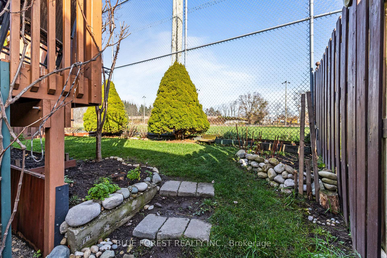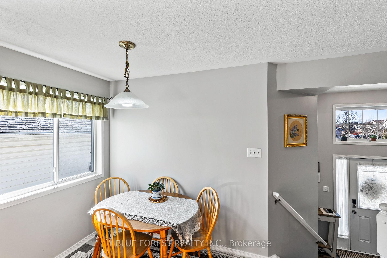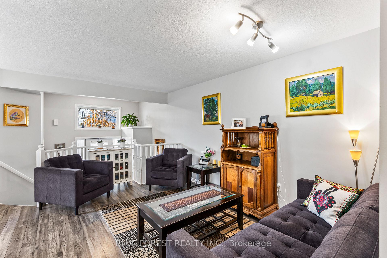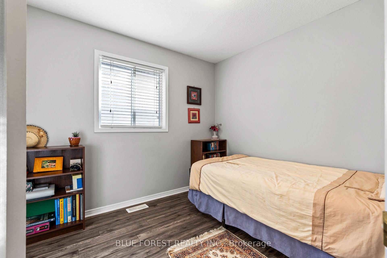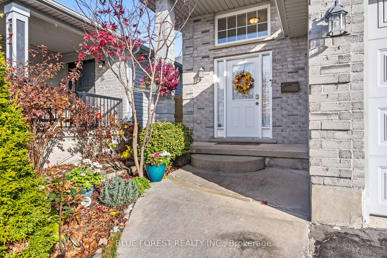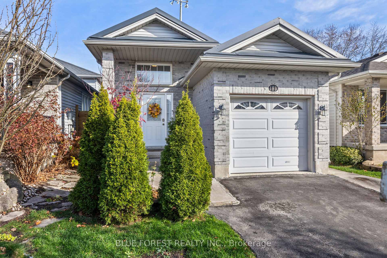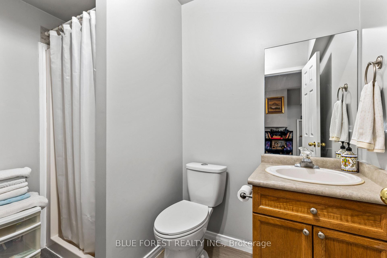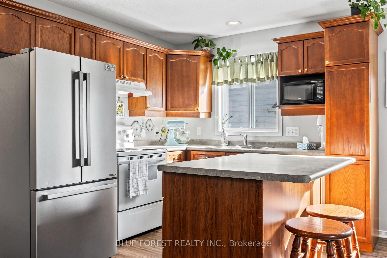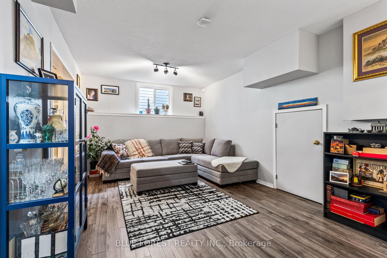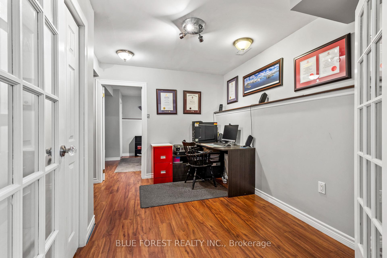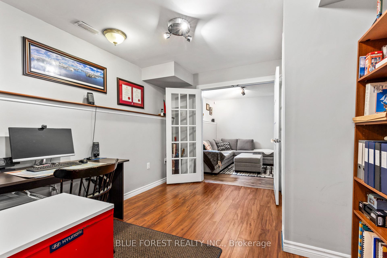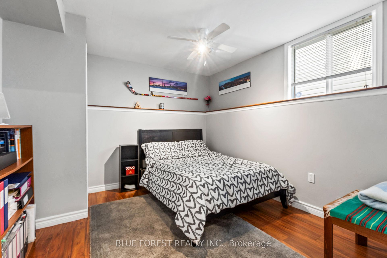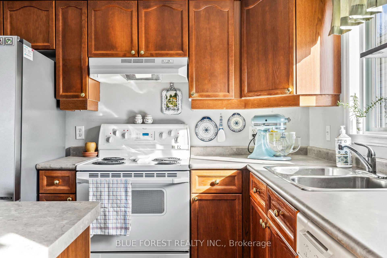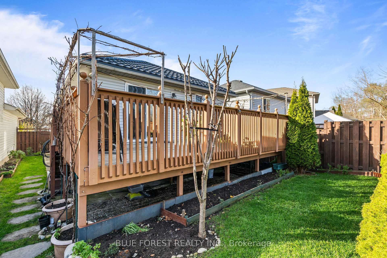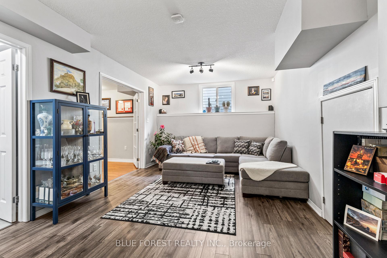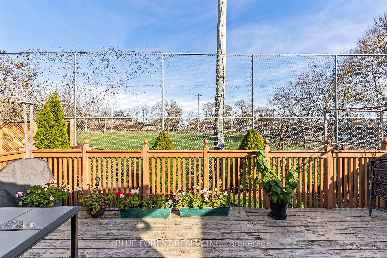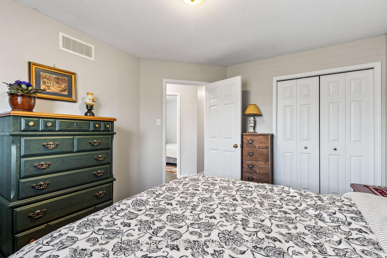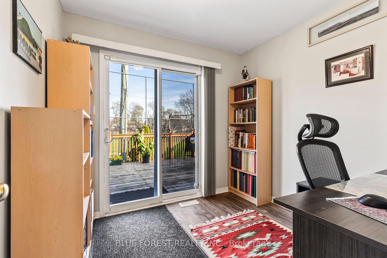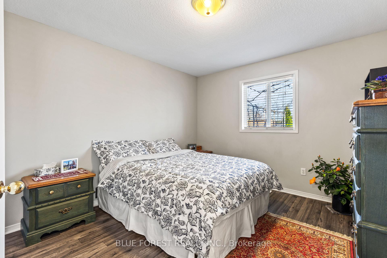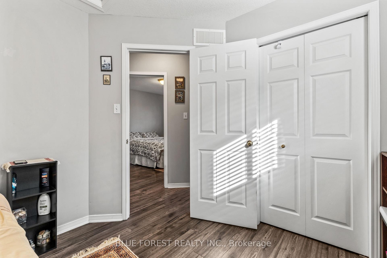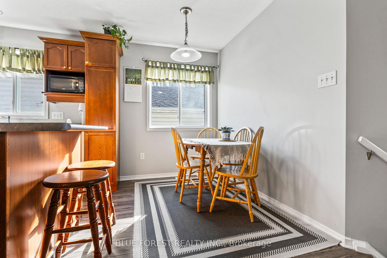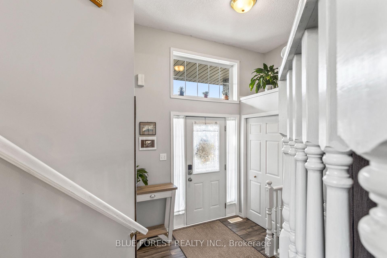$599,900
Available - For Sale
Listing ID: X10430432
180 Crimson Cres , London, N5W 6G1, Ontario
| Welcome to this beautifully renovated raised ranch home, where modern updates meet comfort and style. With 3+1 bedrooms and 1+1 bathrooms, this spacious home offers an ideal layout for families, professionals, or those looking for extra space. The open-concept main floor is perfect for entertaining, featuring a bright and airy living area that flows seamlessly into a functional kitchen and dining space. The main level boasts 3 sizeable bedrooms, including a standout room with sliding glass doors that open to the backyard making it an excellent option for a home office. The lower level features a cozy rec room, perfect for movie nights or relaxation, along with a bonus room that can be used for a variety of purposes whether you need a playroom, gym, or additional office space. A fourth bedroom on this level offers privacy and flexibility and is perfect for teens or guests wanting their own space. A 3-pc bath and laundry room (w/ steam-washer 2023) completes this lower level. Enjoy a low-maintenance yard with a tranquil view overlooking the Italian Sports Club field. A single-car garage with indoor access provides secure parking and added convenience. Some additional updates include: furnace/AC (2018), refrigerator (2023), and eco-metal roof with a worry-free 50-year warranty (2017). This home is truly a gem, offering a blend of comfort, style, and versatility all in a sought-after location close to local amenities. Don't miss the chance to make it yours! |
| Price | $599,900 |
| Taxes: | $2836.00 |
| Address: | 180 Crimson Cres , London, N5W 6G1, Ontario |
| Lot Size: | 29.53 x 98.51 (Feet) |
| Acreage: | < .50 |
| Directions/Cross Streets: | Logger Grove |
| Rooms: | 6 |
| Rooms +: | 4 |
| Bedrooms: | 3 |
| Bedrooms +: | 2 |
| Kitchens: | 1 |
| Family Room: | Y |
| Basement: | Finished, Full |
| Property Type: | Detached |
| Style: | Bungalow-Raised |
| Exterior: | Brick |
| Garage Type: | Attached |
| (Parking/)Drive: | Private |
| Drive Parking Spaces: | 2 |
| Pool: | None |
| Fireplace/Stove: | N |
| Heat Source: | Gas |
| Heat Type: | Forced Air |
| Central Air Conditioning: | Central Air |
| Sewers: | Sewers |
| Water: | Municipal |
$
%
Years
This calculator is for demonstration purposes only. Always consult a professional
financial advisor before making personal financial decisions.
| Although the information displayed is believed to be accurate, no warranties or representations are made of any kind. |
| BLUE FOREST REALTY INC. |
|
|
.jpg?src=Custom)
Dir:
416-548-7854
Bus:
416-548-7854
Fax:
416-981-7184
| Book Showing | Email a Friend |
Jump To:
At a Glance:
| Type: | Freehold - Detached |
| Area: | Middlesex |
| Municipality: | London |
| Neighbourhood: | East P |
| Style: | Bungalow-Raised |
| Lot Size: | 29.53 x 98.51(Feet) |
| Tax: | $2,836 |
| Beds: | 3+2 |
| Baths: | 2 |
| Fireplace: | N |
| Pool: | None |
Locatin Map:
Payment Calculator:
- Color Examples
- Green
- Black and Gold
- Dark Navy Blue And Gold
- Cyan
- Black
- Purple
- Gray
- Blue and Black
- Orange and Black
- Red
- Magenta
- Gold
- Device Examples

