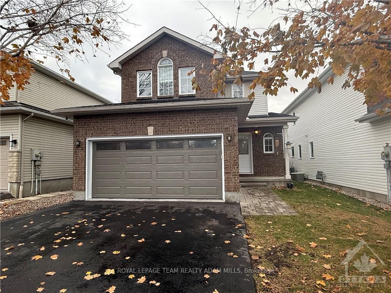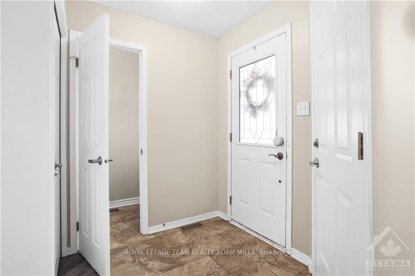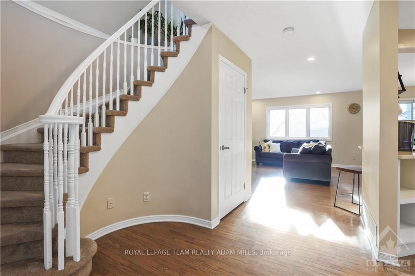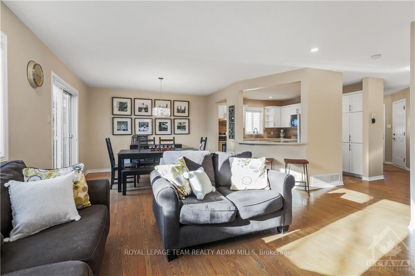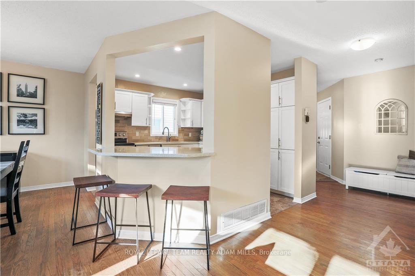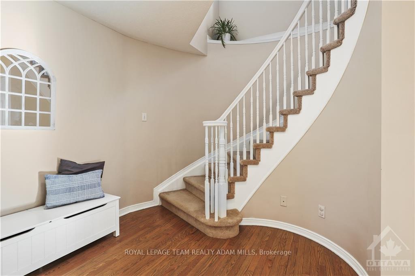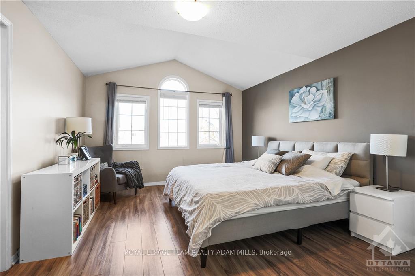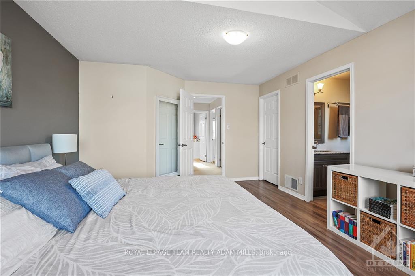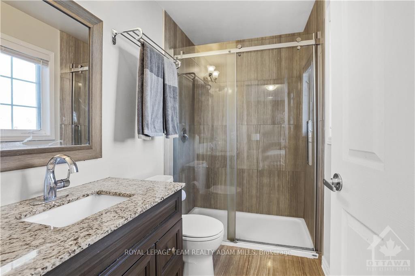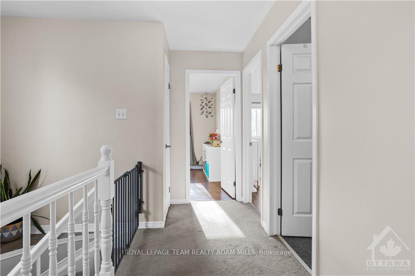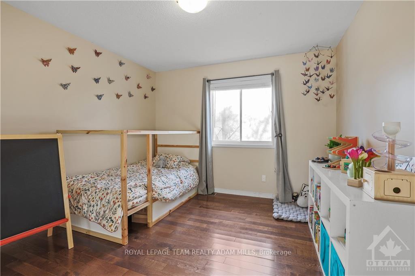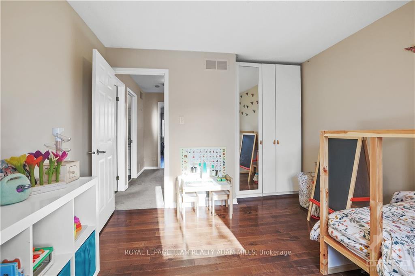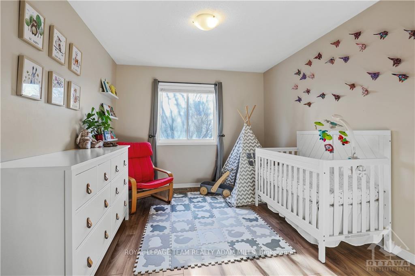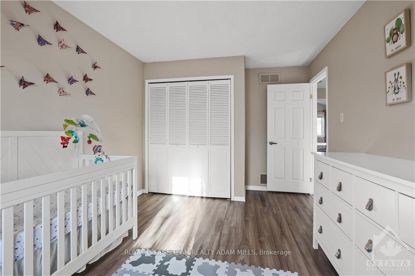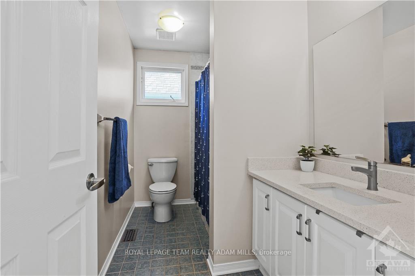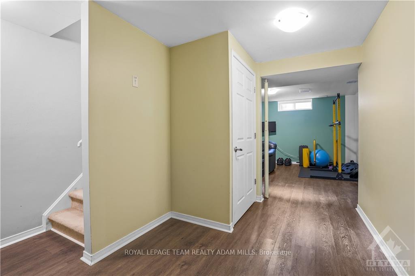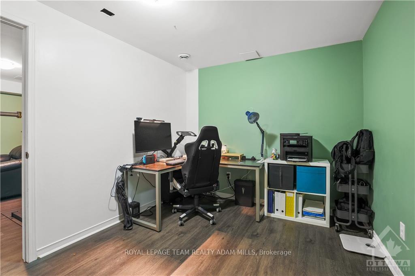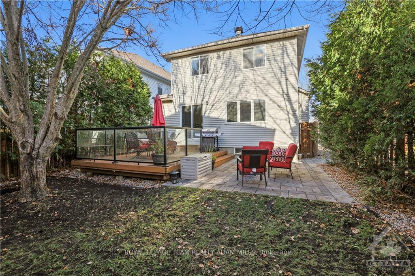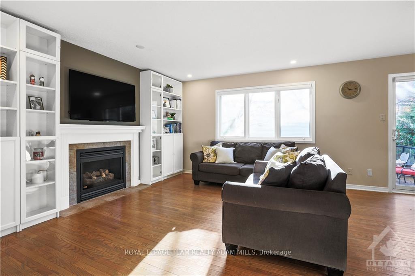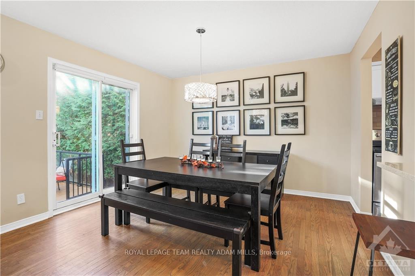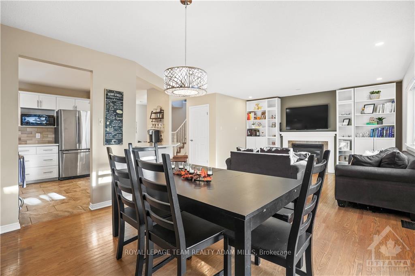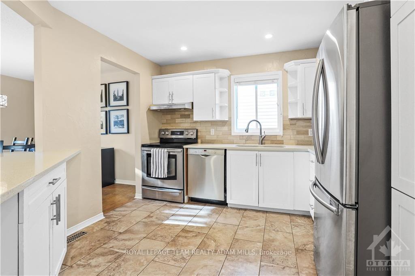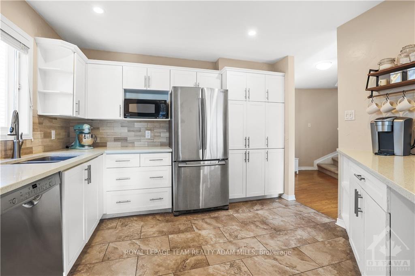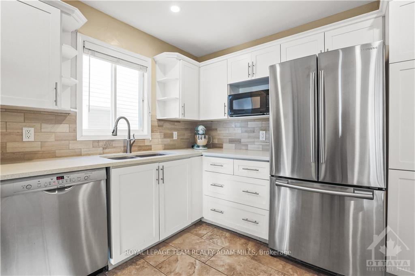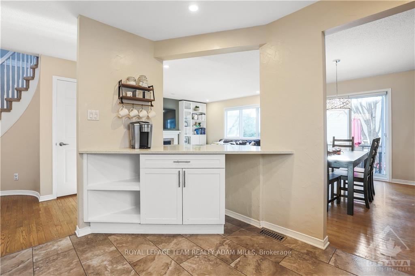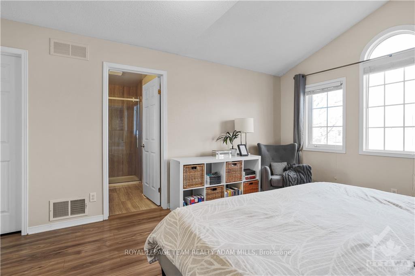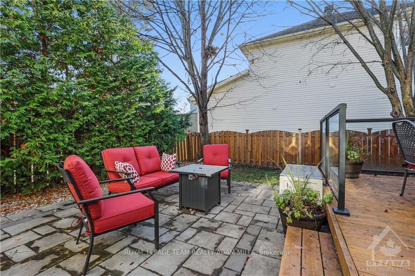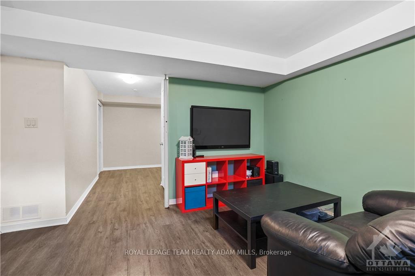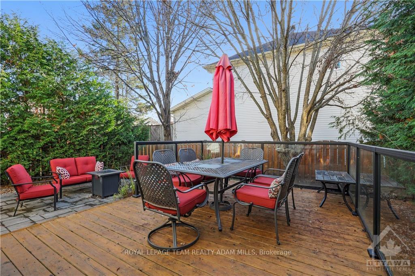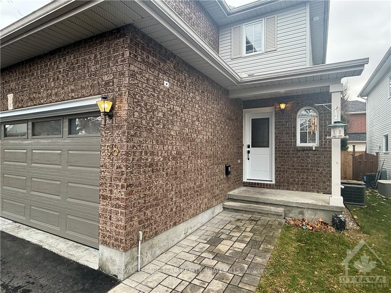$3,100
Available - For Rent
Listing ID: X10430673
58 YOHO Dr , Kanata, K2M 2N1, Ontario
| Flooring: Tile, Flooring: Hardwood, Nestled in the highly desirable Bridlewood neighborhood, this stunning 3 bedroom 3 bathroom detached home is sure to impress. Step inside to a bright, meticulously maintained space, featuring hardwood floors throughout and an open-concept living/dining area, perfect for both everyday living and entertaining. The modern kitchen is a chef's delight, showcasing stainless steel appliances, quartz countertops, white cabinetry, and a breakfast peninsula. Upstairs, you'll find three generously sized bedrooms, including the primary suite with vaulted ceilings, a walk-in closet, and luxurious 3-piece ensuite with a glass shower and granite vanity. The fully finished lower level offers additional living space, complete with a versatile great room and a cozy den. Enjoy the semi-private backyard with a large deck and interlock patio perfect for family fun! Located in a vibrant community, this home is close to many schools, parks, public transit, shopping, and more., Deposit: 6200, Flooring: Laminate |
| Price | $3,100 |
| Address: | 58 YOHO Dr , Kanata, K2M 2N1, Ontario |
| Lot Size: | 35.10 x 100.52 (Feet) |
| Directions/Cross Streets: | From Eagleson Rd South; Left onto Stonehaven D; Take 3rd exit at Roundabout onto Steeple Chase Dr; L |
| Rooms: | 13 |
| Rooms +: | 0 |
| Bedrooms: | 3 |
| Bedrooms +: | 0 |
| Kitchens: | 1 |
| Kitchens +: | 0 |
| Family Room: | N |
| Basement: | Finished, Full |
| Property Type: | Detached |
| Style: | 2-Storey |
| Exterior: | Brick, Other |
| Garage Type: | Attached |
| Pool: | None |
| Laundry Access: | Ensuite |
| Property Features: | Fenced Yard, Park, Public Transit |
| Fireplace/Stove: | Y |
| Heat Source: | Gas |
| Heat Type: | Forced Air |
| Central Air Conditioning: | Central Air |
| Sewers: | Sewers |
| Water: | Municipal |
| Utilities-Gas: | Y |
| Although the information displayed is believed to be accurate, no warranties or representations are made of any kind. |
| ROYAL LEPAGE TEAM REALTY ADAM MILLS |
|
|
.jpg?src=Custom)
Dir:
416-548-7854
Bus:
416-548-7854
Fax:
416-981-7184
| Book Showing | Email a Friend |
Jump To:
At a Glance:
| Type: | Freehold - Detached |
| Area: | Ottawa |
| Municipality: | Kanata |
| Neighbourhood: | 9004 - Kanata - Bridlewood |
| Style: | 2-Storey |
| Lot Size: | 35.10 x 100.52(Feet) |
| Beds: | 3 |
| Baths: | 3 |
| Fireplace: | Y |
| Pool: | None |
Locatin Map:
- Color Examples
- Green
- Black and Gold
- Dark Navy Blue And Gold
- Cyan
- Black
- Purple
- Gray
- Blue and Black
- Orange and Black
- Red
- Magenta
- Gold
- Device Examples

