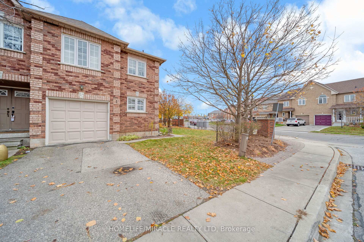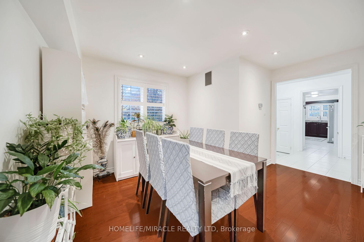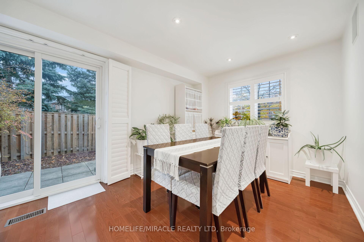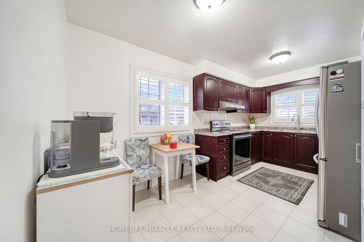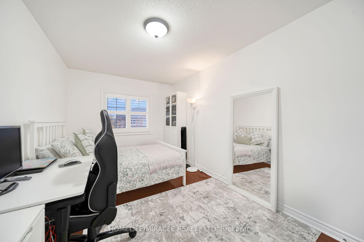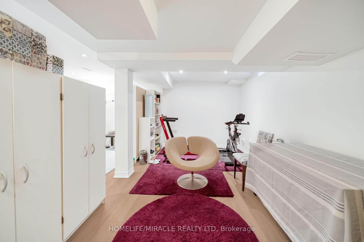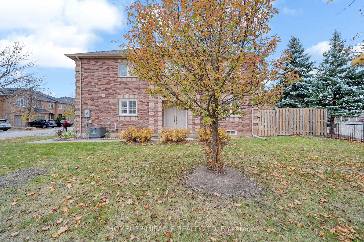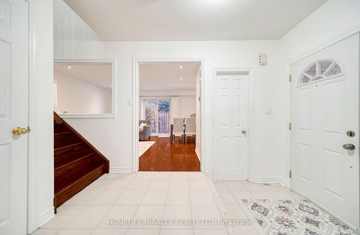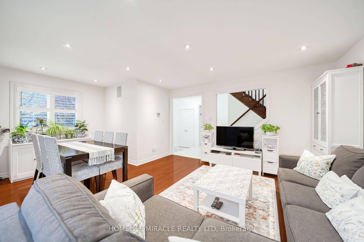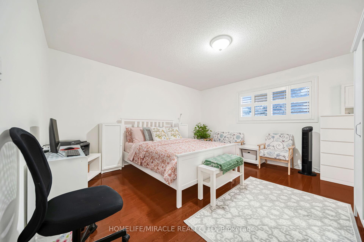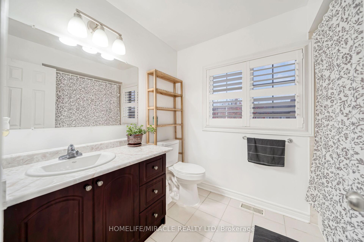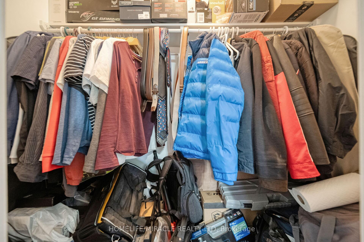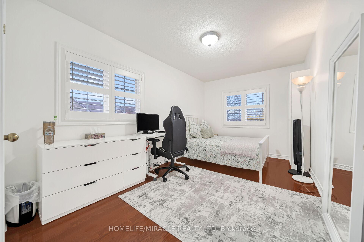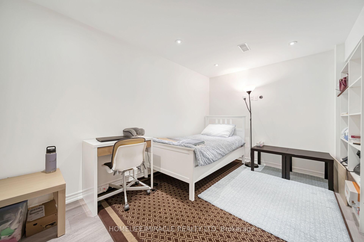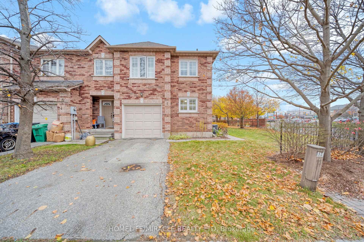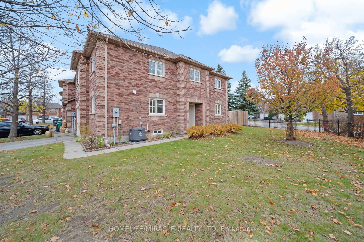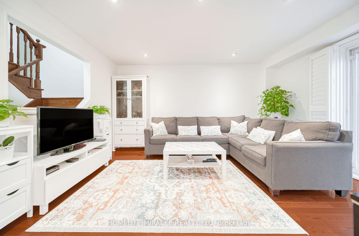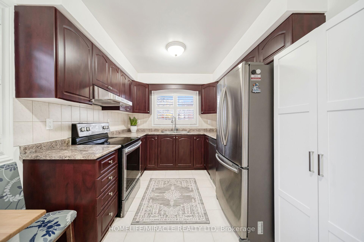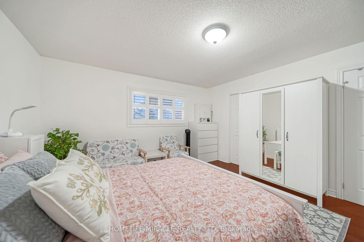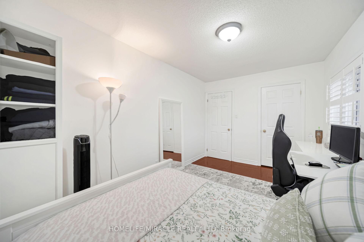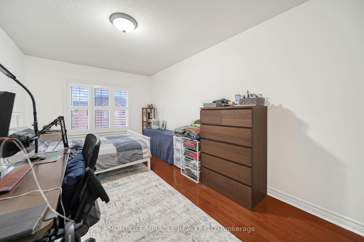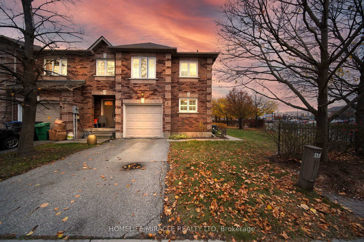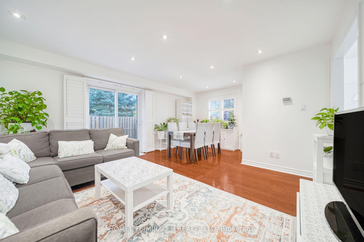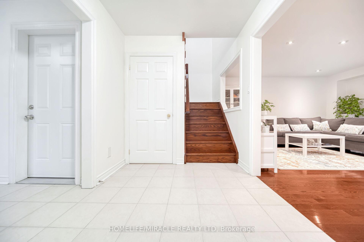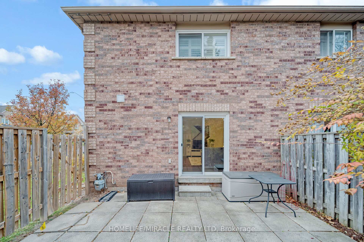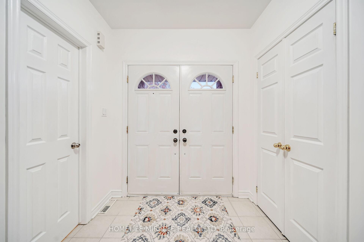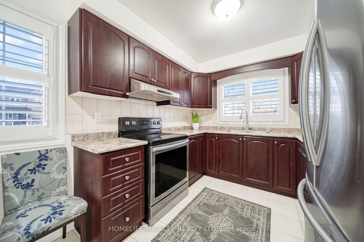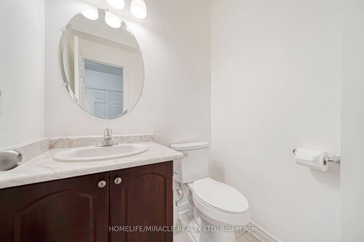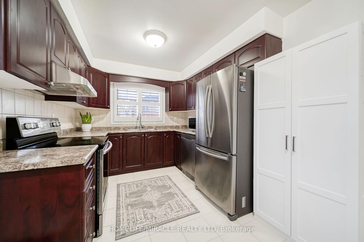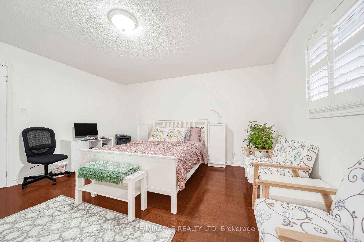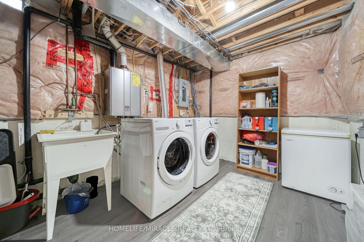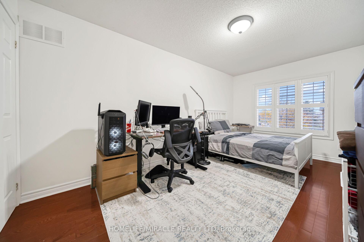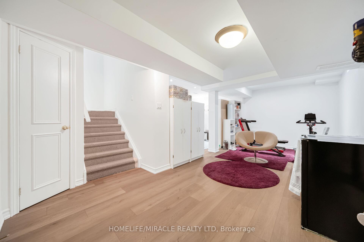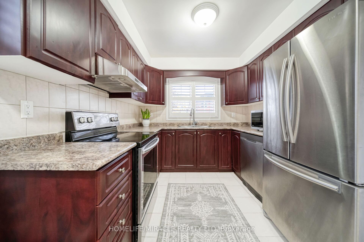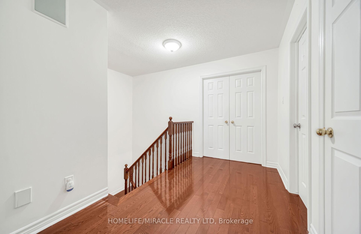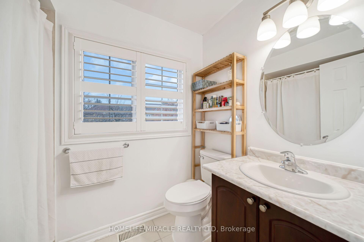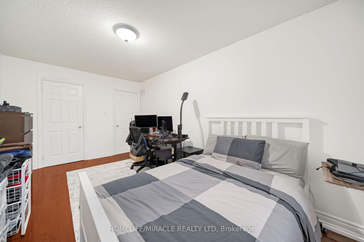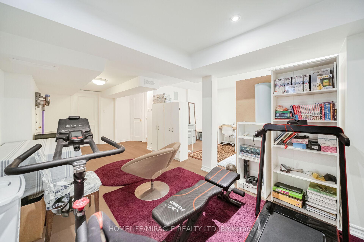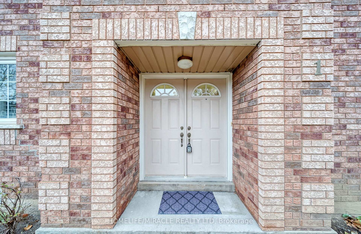$799,990
Available - For Sale
Listing ID: W10430175
100 Brickyard Way , Unit 1, Brampton, L6V 4L9, Ontario
| Welcome To Ravine Park Estates. Experience an incredible chance to reside in the esteemed secure enclave of Brampton. This exquisite 3 bedroom 3 Bathroom arrives with remarkable features. Abundant natural light throughout the home. A sleek and spacious kitchen exudes modernity with an adjacent dining area. A specious family room gives an extra space for get togethers. Upstairs, discover 3 elegantly adorned rooms. The primary suite indulges with a lavish spa-inspired bathroom, a sprawling walk-in closet. Hardwood Floors And Stairs, California Shutters, Large Master Bedroom With Walk-In Closet And Ensuite.Walkout From Living Room To Patio And Fenced Backyard.Eat-In Kitchen. Finished Basement. Entrance from the garage to home. Breathtaking View Of Backyard. The location can not be better than this. All Amenities are close by, and much more to count. |
| Price | $799,990 |
| Taxes: | $4017.87 |
| Maintenance Fee: | 170.00 |
| Address: | 100 Brickyard Way , Unit 1, Brampton, L6V 4L9, Ontario |
| Province/State: | Ontario |
| Condo Corporation No | Tbc |
| Level | 1 |
| Unit No | 1 |
| Directions/Cross Streets: | Hurontario/Bovaird |
| Rooms: | 10 |
| Bedrooms: | 3 |
| Bedrooms +: | |
| Kitchens: | 1 |
| Family Room: | N |
| Basement: | Finished |
| Approximatly Age: | 16-30 |
| Property Type: | Condo Townhouse |
| Style: | 2-Storey |
| Exterior: | Brick |
| Garage Type: | Attached |
| Garage(/Parking)Space: | 1.00 |
| Drive Parking Spaces: | 1 |
| Park #1 | |
| Parking Type: | Owned |
| Exposure: | N |
| Balcony: | None |
| Locker: | None |
| Pet Permited: | Restrict |
| Approximatly Age: | 16-30 |
| Approximatly Square Footage: | 1400-1599 |
| Property Features: | Arts Centre, Fenced Yard, Hospital, Park, Public Transit, School |
| Maintenance: | 170.00 |
| Fireplace/Stove: | N |
| Heat Source: | Gas |
| Heat Type: | Forced Air |
| Central Air Conditioning: | Central Air |
| Laundry Level: | Lower |
| Ensuite Laundry: | Y |
$
%
Years
This calculator is for demonstration purposes only. Always consult a professional
financial advisor before making personal financial decisions.
| Although the information displayed is believed to be accurate, no warranties or representations are made of any kind. |
| HOMELIFE/MIRACLE REALTY LTD |
|
|
.jpg?src=Custom)
Dir:
416-548-7854
Bus:
416-548-7854
Fax:
416-981-7184
| Virtual Tour | Book Showing | Email a Friend |
Jump To:
At a Glance:
| Type: | Condo - Condo Townhouse |
| Area: | Peel |
| Municipality: | Brampton |
| Neighbourhood: | Brampton North |
| Style: | 2-Storey |
| Approximate Age: | 16-30 |
| Tax: | $4,017.87 |
| Maintenance Fee: | $170 |
| Beds: | 3 |
| Baths: | 3 |
| Garage: | 1 |
| Fireplace: | N |
Locatin Map:
Payment Calculator:
- Color Examples
- Green
- Black and Gold
- Dark Navy Blue And Gold
- Cyan
- Black
- Purple
- Gray
- Blue and Black
- Orange and Black
- Red
- Magenta
- Gold
- Device Examples

