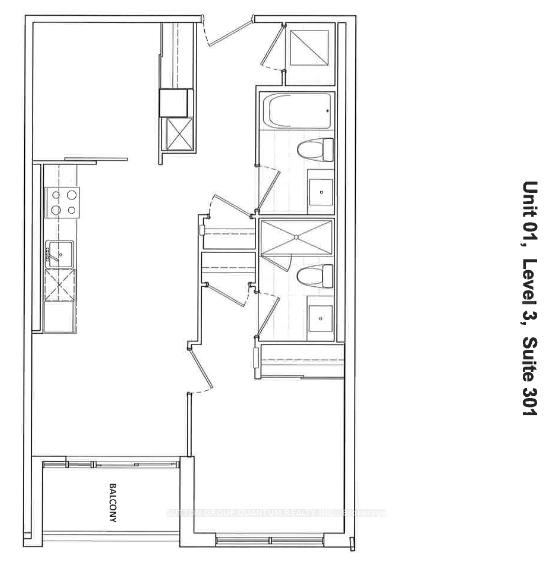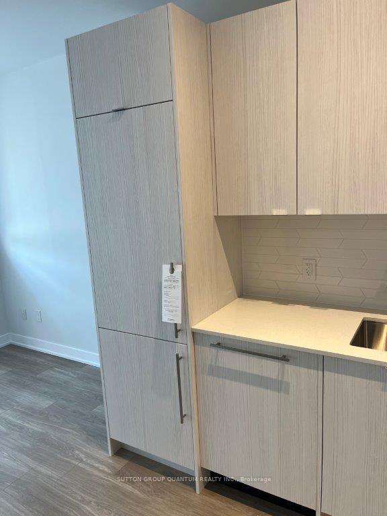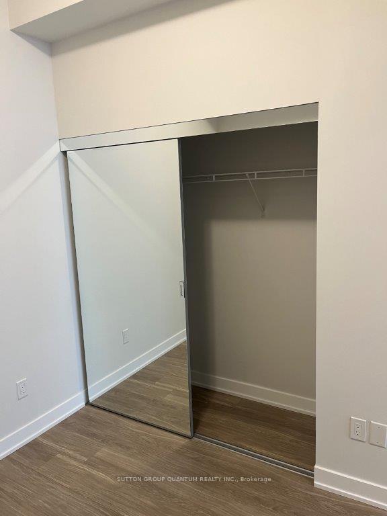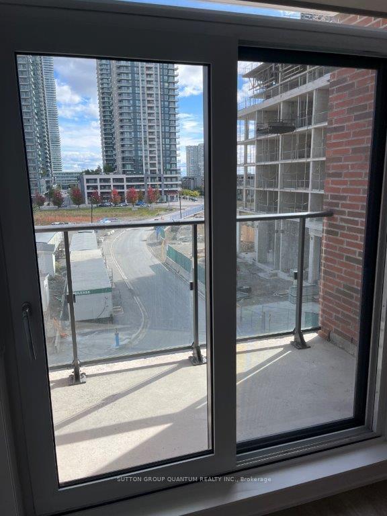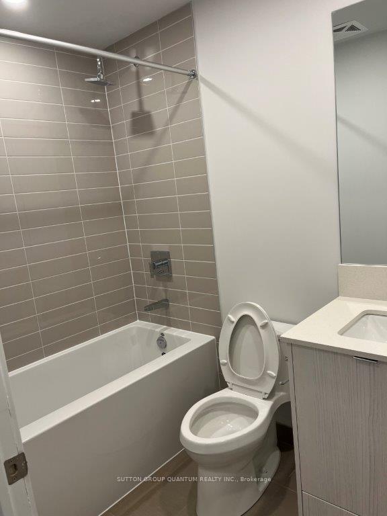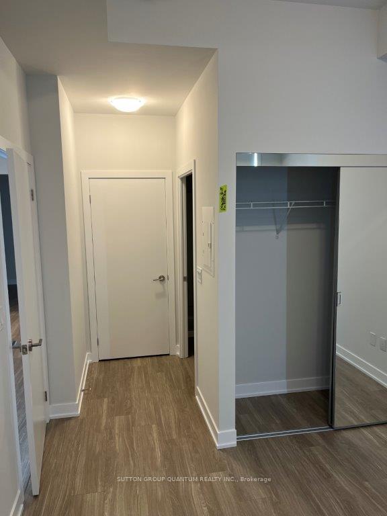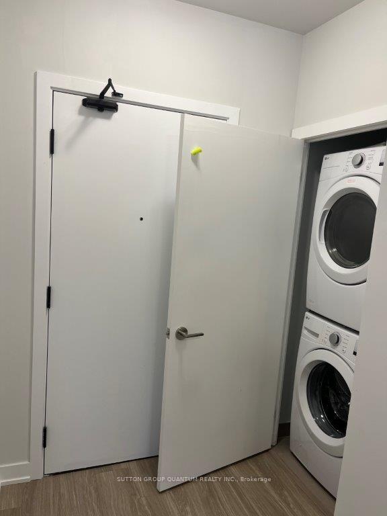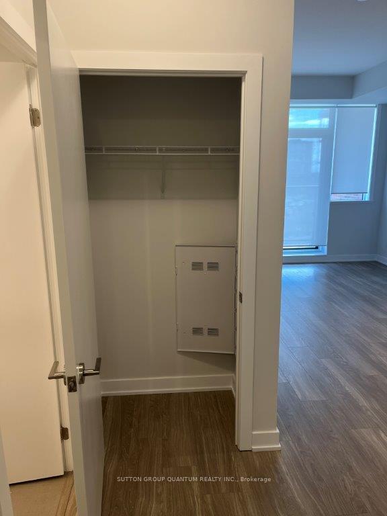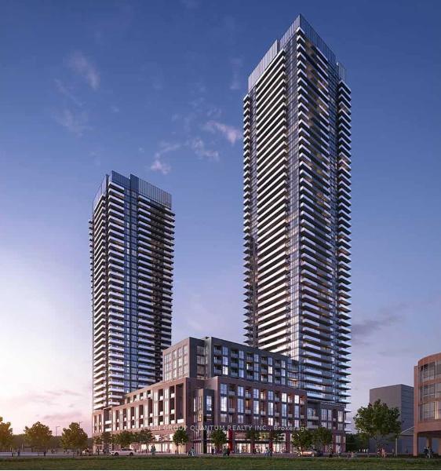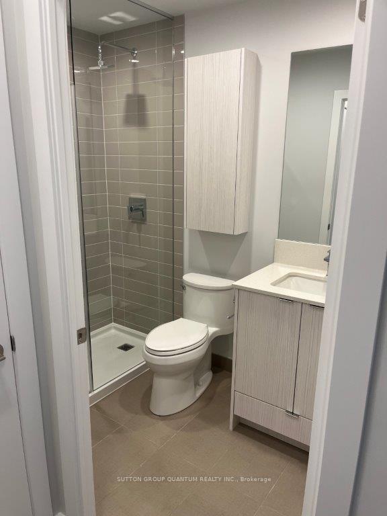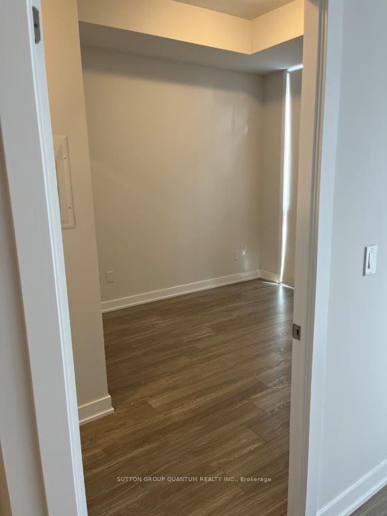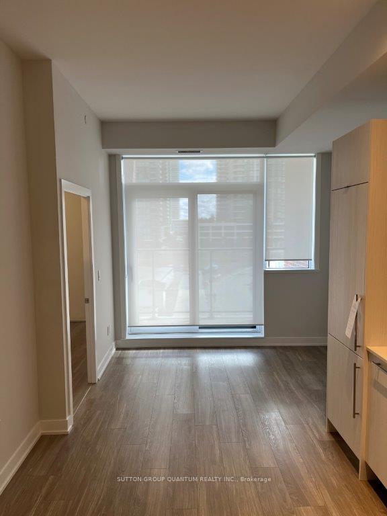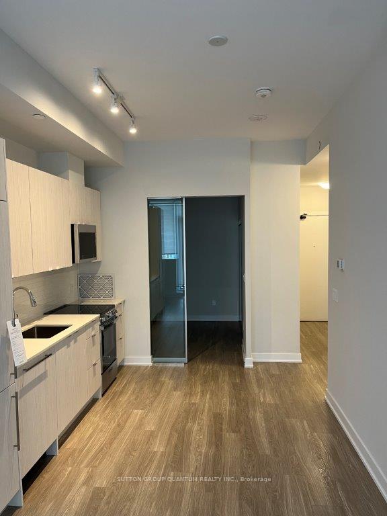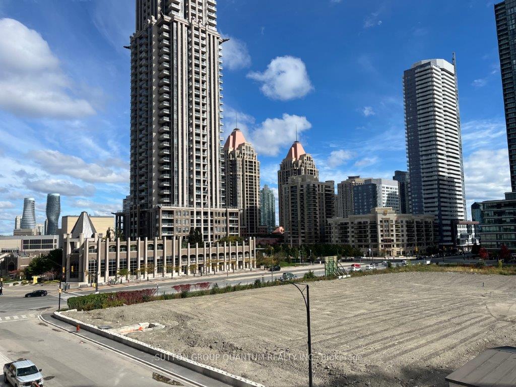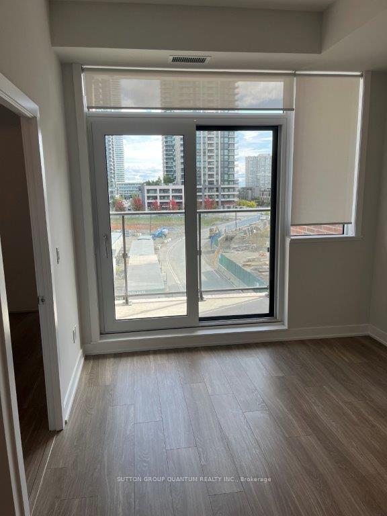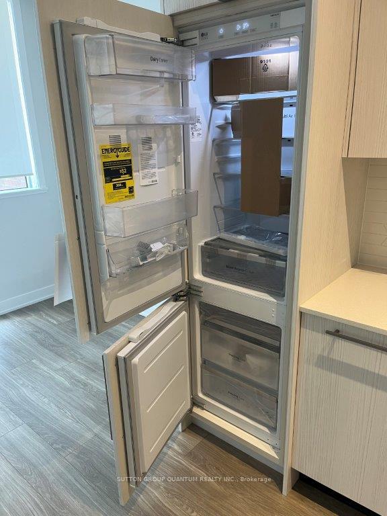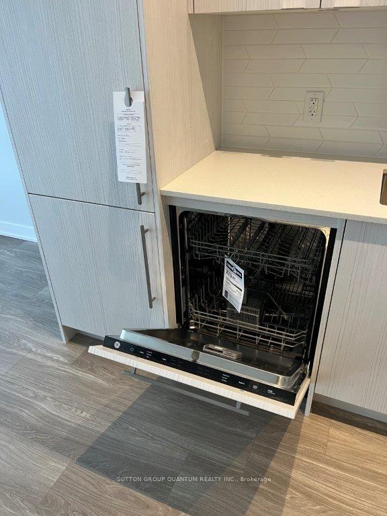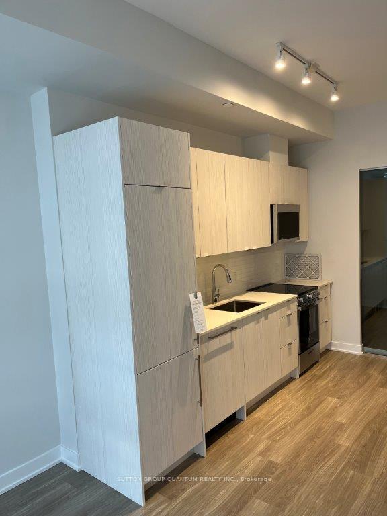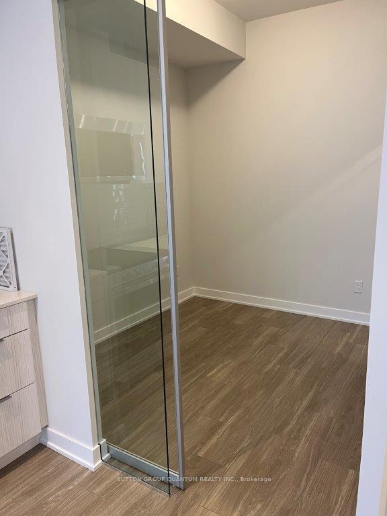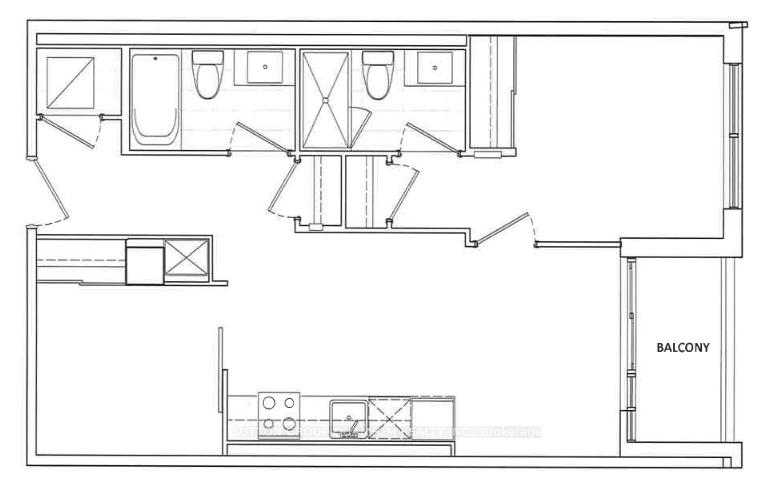$2,900
Available - For Rent
Listing ID: W10431292
4130 Parkside Village Dr , Unit 301, Mississauga, L5B 3M8, Ontario
| Welcome to this Brand-new never lived in all inclusive 2 bdrm 2 baths condo apartment in the heart of Mississauga! Prime City Centre location. This stunning new development offers modern designs with high ceilings, floor-to-ceiling windows and high-end finishes which introduces an elevated lifestyle in the vibrant neighbourhood of Parkside Village. Offering gourmet kitchen, SS appliances. Master has 4 pcs ensuite, large closet. Ensuite Laundry, 1 Parking, 1 Locker, Utilities Included. Close to 401, 403, Square One shopping mall, Sheridan College, Celebration Square, public transit, Ymca, Central Library. Steps to coffees and restaurants.... and much more! |
| Extras: Fridge, Stove, Dishwasher, Microwave, Washer and Dryer, Window Coverings |
| Price | $2,900 |
| Address: | 4130 Parkside Village Dr , Unit 301, Mississauga, L5B 3M8, Ontario |
| Province/State: | Ontario |
| Condo Corporation No | TBD |
| Level | 3 |
| Unit No | 301 |
| Directions/Cross Streets: | Burnhamthorpe Rd / Confederation |
| Rooms: | 5 |
| Bedrooms: | 2 |
| Bedrooms +: | |
| Kitchens: | 1 |
| Family Room: | N |
| Basement: | None |
| Furnished: | N |
| Approximatly Age: | New |
| Property Type: | Condo Apt |
| Style: | Apartment |
| Exterior: | Brick Front |
| Garage Type: | Underground |
| Garage(/Parking)Space: | 1.00 |
| Drive Parking Spaces: | 1 |
| Park #1 | |
| Parking Type: | Owned |
| Exposure: | Nw |
| Balcony: | Open |
| Locker: | Owned |
| Pet Permited: | Restrict |
| Retirement Home: | N |
| Approximatly Age: | New |
| Approximatly Square Footage: | 700-799 |
| Common Elements Included: | Y |
| Fireplace/Stove: | N |
| Heat Source: | Gas |
| Heat Type: | Forced Air |
| Central Air Conditioning: | Central Air |
| Ensuite Laundry: | Y |
| Elevator Lift: | Y |
| Although the information displayed is believed to be accurate, no warranties or representations are made of any kind. |
| SUTTON GROUP QUANTUM REALTY INC. |
|
|
.jpg?src=Custom)
Dir:
416-548-7854
Bus:
416-548-7854
Fax:
416-981-7184
| Book Showing | Email a Friend |
Jump To:
At a Glance:
| Type: | Condo - Condo Apt |
| Area: | Peel |
| Municipality: | Mississauga |
| Neighbourhood: | City Centre |
| Style: | Apartment |
| Approximate Age: | New |
| Beds: | 2 |
| Baths: | 2 |
| Garage: | 1 |
| Fireplace: | N |
Locatin Map:
- Color Examples
- Green
- Black and Gold
- Dark Navy Blue And Gold
- Cyan
- Black
- Purple
- Gray
- Blue and Black
- Orange and Black
- Red
- Magenta
- Gold
- Device Examples

