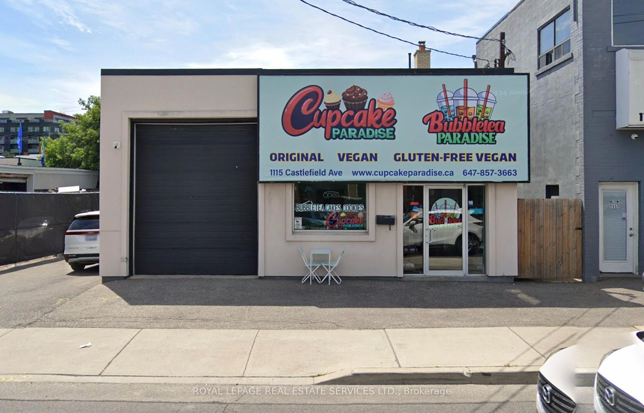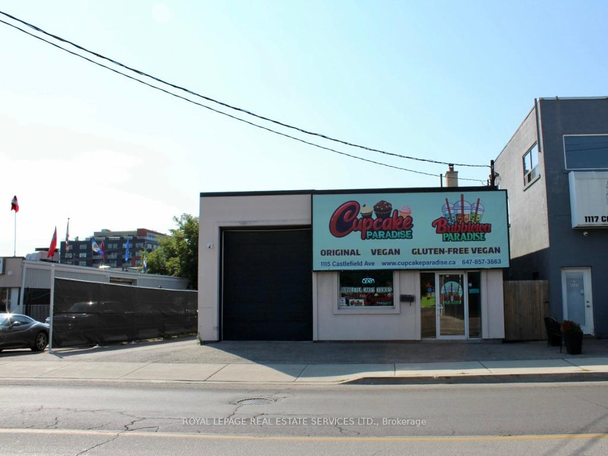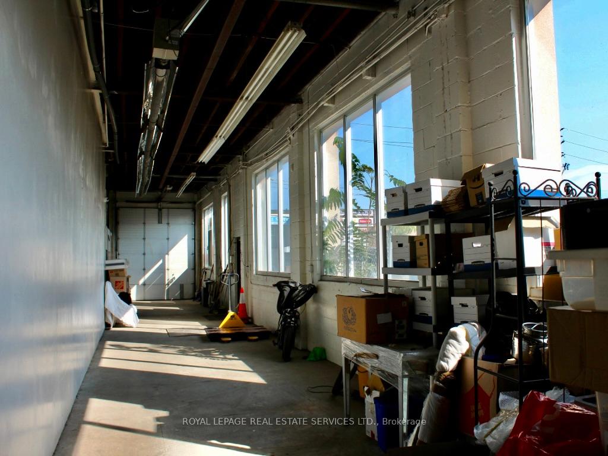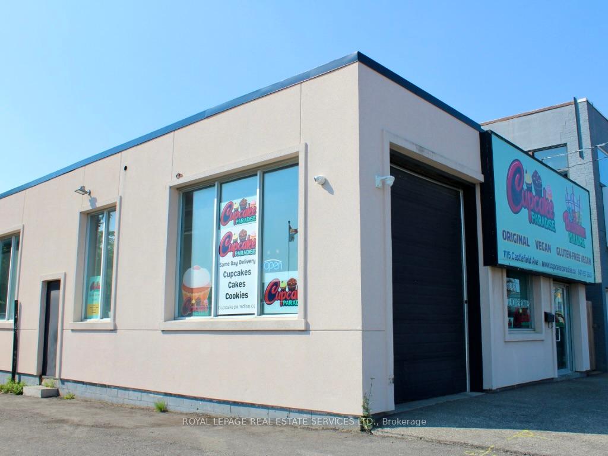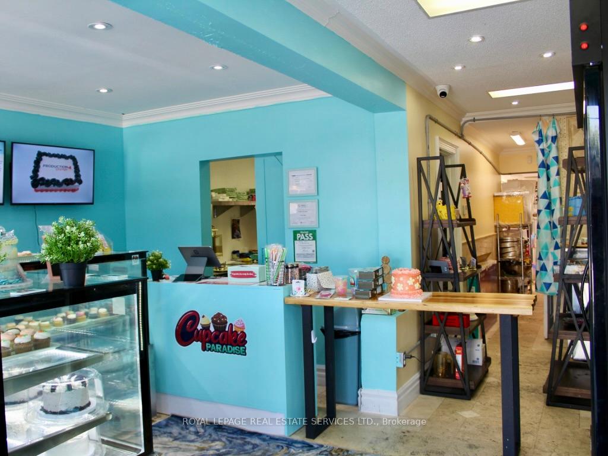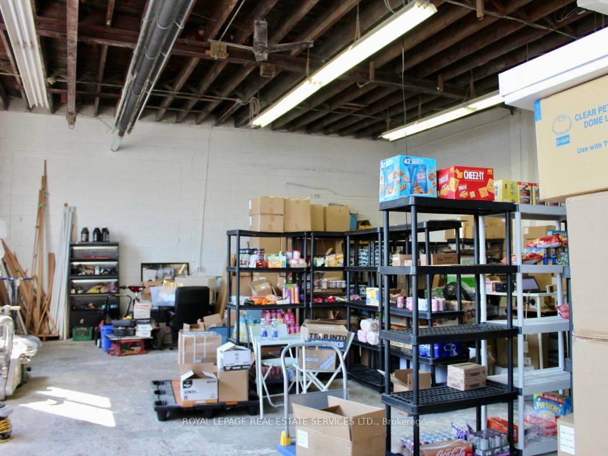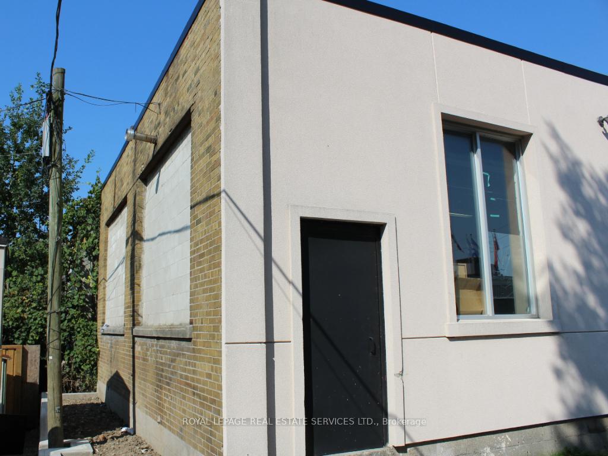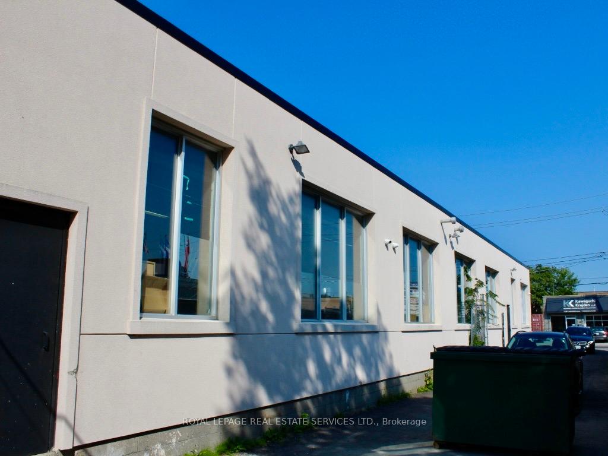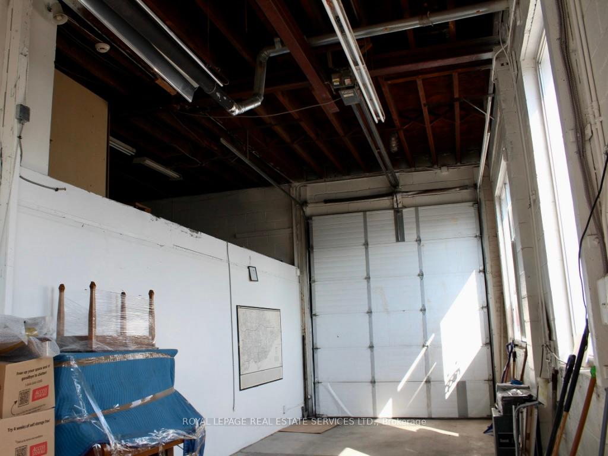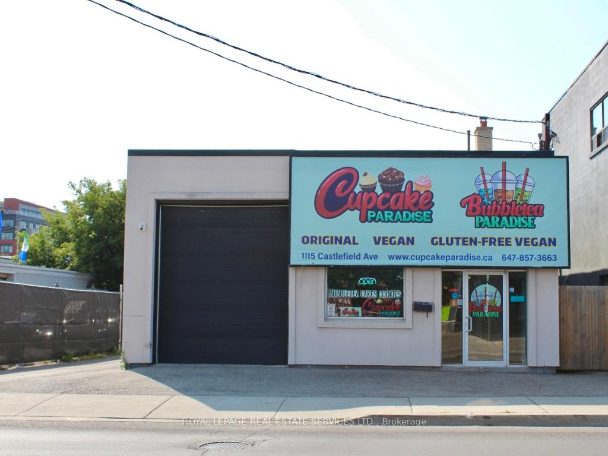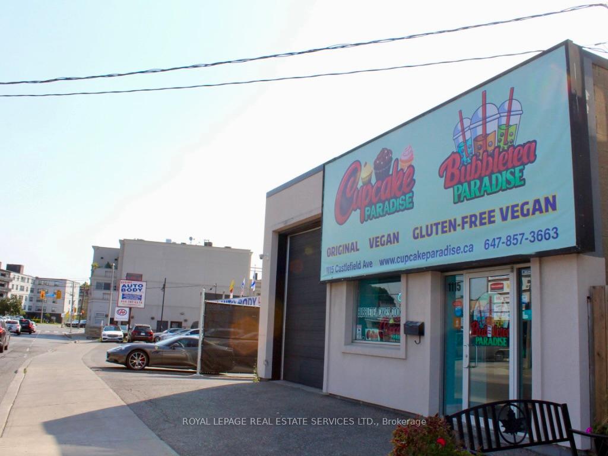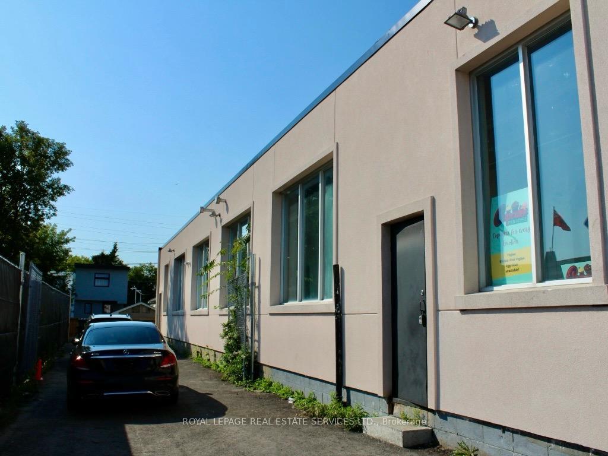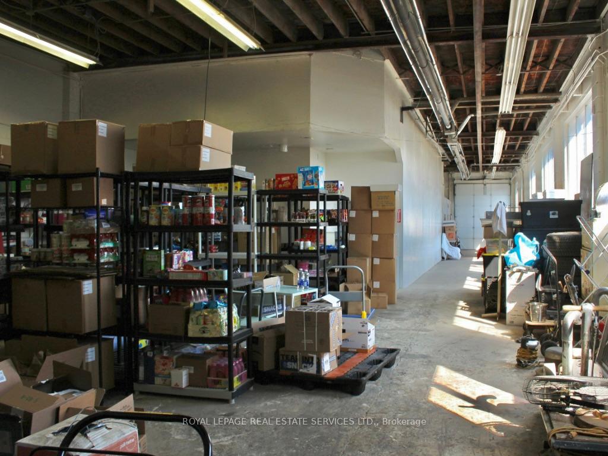$2,699,000
Available - For Sale
Listing ID: W9308211
1115 Castlefield Ave , Toronto, M6B 1E8, Ontario
| Castlefield Designer District! Prime Location! Rare freestanding bldg, fully reno'd/turn-key. The great front roll-up door allows for industrial, retail, office & medical uses. One portion is tenanted until February 1, 2025, and the other is owner occupied. Tenant willing to stay on, great tenant. A lot of exterior work completed, retaining wall, new asphalt driveway and new fence. price included list of kitchen equipment. 17 security camera system with monitored alarm installed in 2022, security system, radiant heating in the warehouse in 2021, new roof 2019, new ac 2023. |
| Price | $2,699,000 |
| Taxes: | $23022.24 |
| Tax Type: | Annual |
| Occupancy by: | Own+Ten |
| Address: | 1115 Castlefield Ave , Toronto, M6B 1E8, Ontario |
| Postal Code: | M6B 1E8 |
| Province/State: | Ontario |
| Legal Description: | LT 365 PL 1844 TWP OF YORK; LT 366 PL 18 |
| Lot Size: | 50.00 x 118.00 (Feet) |
| Directions/Cross Streets: | Dufferin & Castlefield |
| Category: | Multi-Use |
| Building Percentage: | Y |
| Total Area: | 3622.00 |
| Total Area Code: | Sq Ft |
| Office/Appartment Area: | 3622 |
| Office/Appartment Area Code: | Sq Ft |
| Retail Area: | 3622 |
| Retail Area Code: | Sq Ft |
| Area Influences: | Public Transit |
| Financial Statement: | N |
| Chattels: | Y |
| Franchise: | N |
| Sprinklers: | Y |
| Washrooms: | 3 |
| Rail: | N |
| Heat Type: | Gas Forced Air Open |
| Central Air Conditioning: | Part |
| Elevator Lift: | None |
| Sewers: | San+Storm |
| Water: | Municipal |
$
%
Years
This calculator is for demonstration purposes only. Always consult a professional
financial advisor before making personal financial decisions.
| Although the information displayed is believed to be accurate, no warranties or representations are made of any kind. |
| ROYAL LEPAGE REAL ESTATE SERVICES LTD. |
|
|
.jpg?src=Custom)
Dir:
416-548-7854
Bus:
416-548-7854
Fax:
416-981-7184
| Book Showing | Email a Friend |
Jump To:
At a Glance:
| Type: | Com - Commercial/Retail |
| Area: | Toronto |
| Municipality: | Toronto |
| Neighbourhood: | Briar Hill-Belgravia |
| Lot Size: | 50.00 x 118.00(Feet) |
| Tax: | $23,022.24 |
| Baths: | 3 |
Locatin Map:
Payment Calculator:
- Color Examples
- Green
- Black and Gold
- Dark Navy Blue And Gold
- Cyan
- Black
- Purple
- Gray
- Blue and Black
- Orange and Black
- Red
- Magenta
- Gold
- Device Examples

