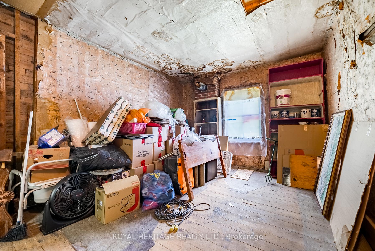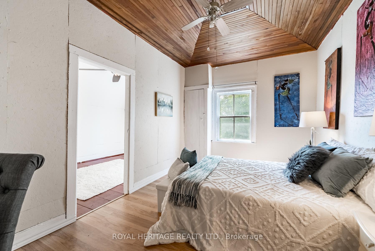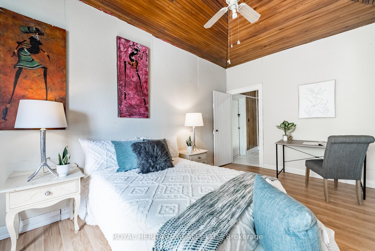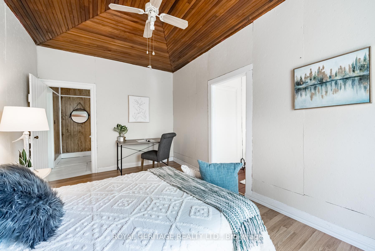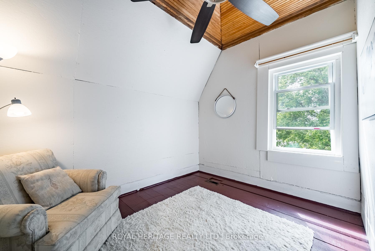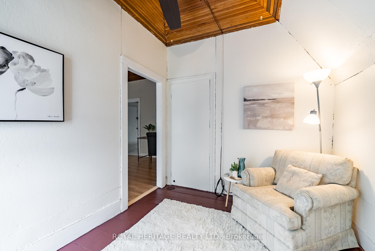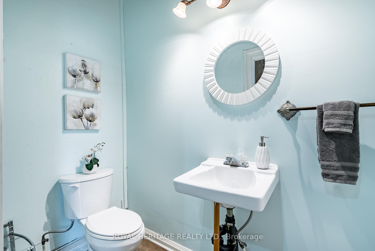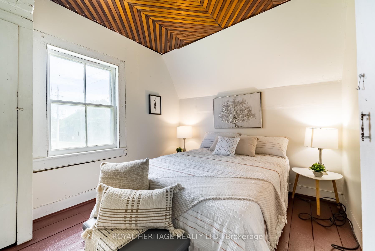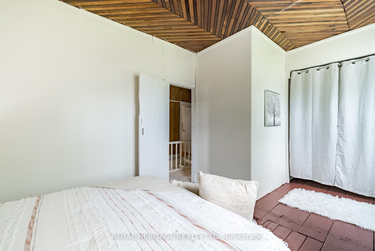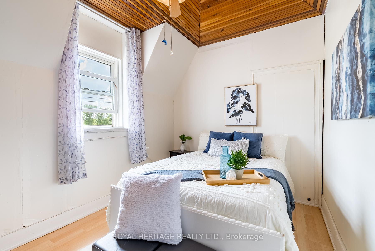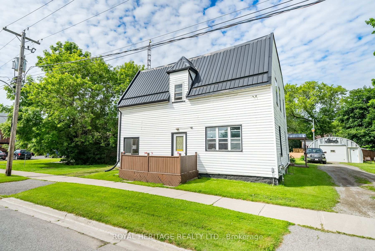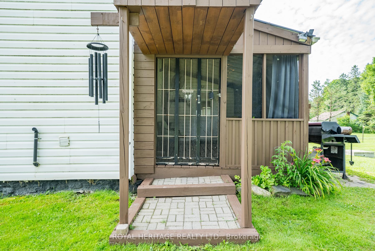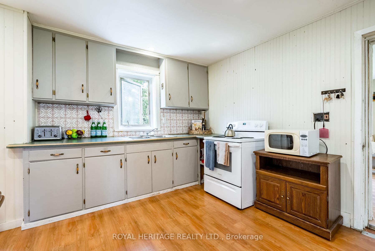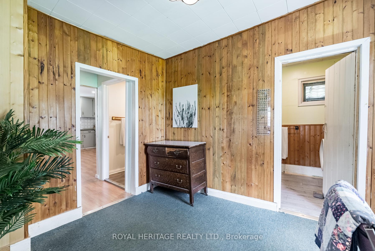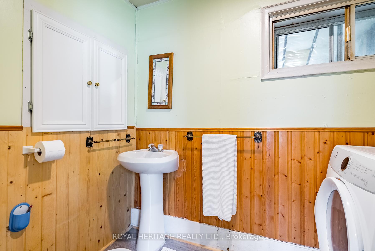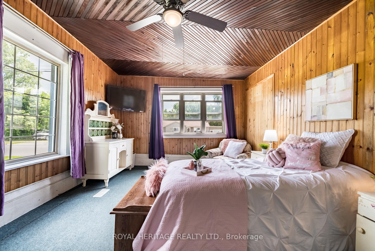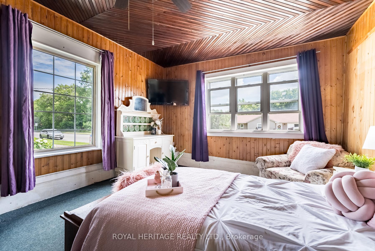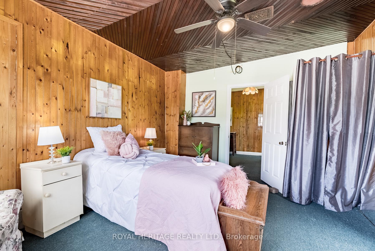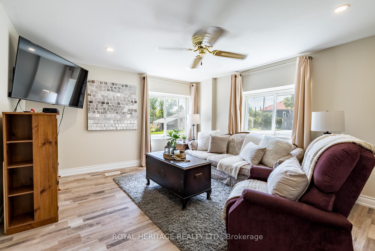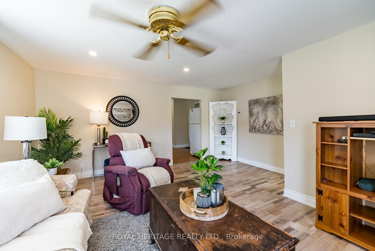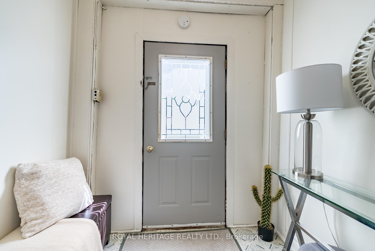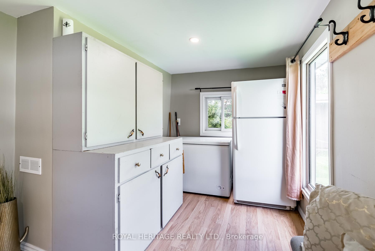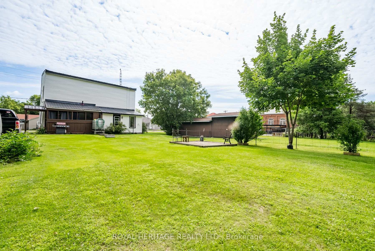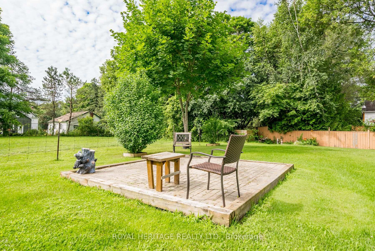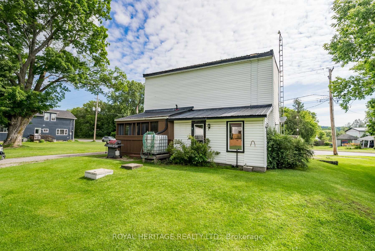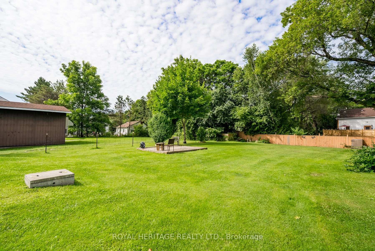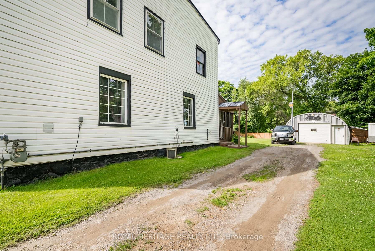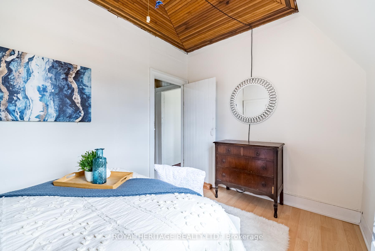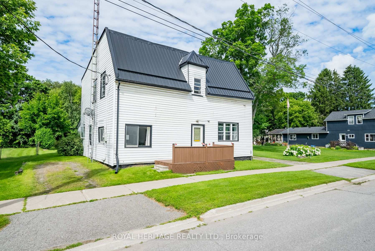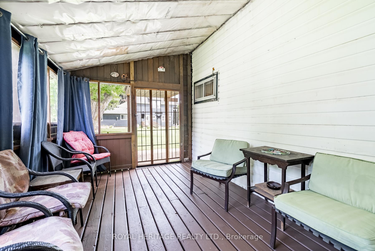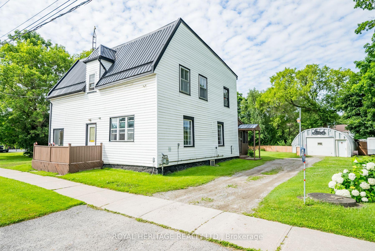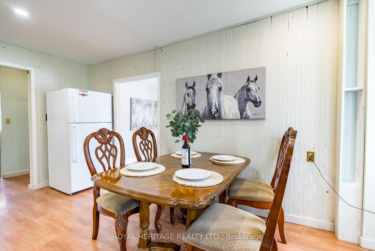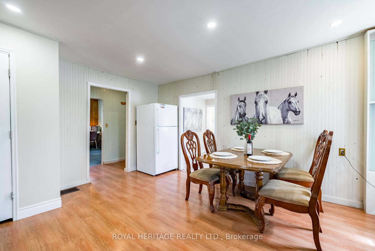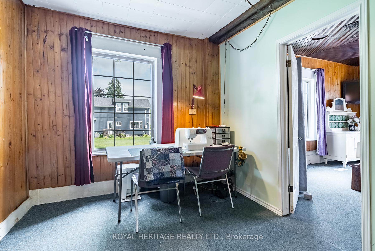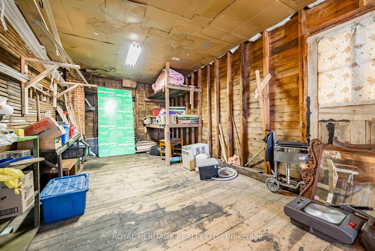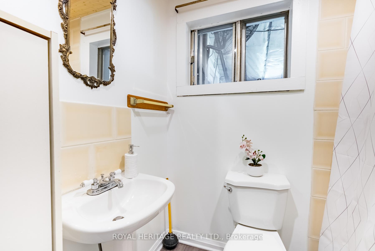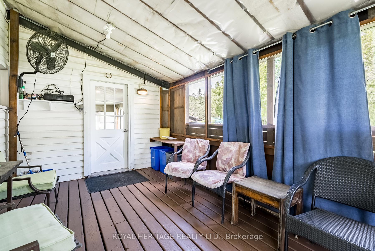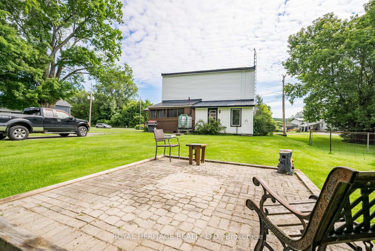$399,000
Available - For Sale
Listing ID: X10431729
1790 Percy St , Cramahe, K0K 1M0, Ontario
| Welcome to 1790 Percy St., Castleton a fantastic opportunity for first-time homebuyers and investors alike! Looking for a flip for winter, this is it! This property offers exceptional value and significant potential. This spacious home features 5 bedrooms and 3 bathrooms, providing ample space for families of all sizes. The double detached garage is a standout feature, offering plenty of room for vehicles, storage, or even a workshop. The screened porch is a lovely addition, perfect for enjoying the outdoors. Situated just 7 minutes north of the 401, this home ensures an easy commute. The convenient location is further enhanced by its proximity to Northumberland Hills Public School, making it ideal for families with school-aged children. This home boasts a generous amount of square footage, providing a blank canvas for your renovation ideas. The layout and size of the home allow for numerous possibilities, whether you're looking to modernize the space, add personal touches, or even reconfigure the interior to better suit your needs. T Enjoy the convenience of local shop, parks, and community centres, all within a short distance from your new home. The future looks bright for this area, making it a smart investment for those looking to capitalise on the growing market. Whether you're a first-time buyer looking to create your dream home or an investor seeking a property with strong future prospects, 1790 Percy St. is an opportunity not to be overlooked. Large accessory space on second floor could be family room, 2 more bedrooms (32 x 11 feet) This house is loaded with potential! Change your life. Move here! |
| Extras: garage door opener, hot water tank, sump pump |
| Price | $399,000 |
| Taxes: | $2436.00 |
| Address: | 1790 Percy St , Cramahe, K0K 1M0, Ontario |
| Lot Size: | 82.50 x 140.00 (Feet) |
| Directions/Cross Streets: | Percy St. & Spring St. |
| Rooms: | 9 |
| Rooms +: | 1 |
| Bedrooms: | 4 |
| Bedrooms +: | 1 |
| Kitchens: | 1 |
| Family Room: | N |
| Basement: | Part Bsmt |
| Approximatly Age: | 100+ |
| Property Type: | Detached |
| Style: | 2-Storey |
| Exterior: | Vinyl Siding |
| Garage Type: | Detached |
| (Parking/)Drive: | Private |
| Drive Parking Spaces: | 4 |
| Pool: | None |
| Other Structures: | Garden Shed |
| Approximatly Age: | 100+ |
| Approximatly Square Footage: | 2000-2500 |
| Property Features: | Level, Library, Place Of Worship, Rec Centre, School |
| Fireplace/Stove: | N |
| Heat Source: | Gas |
| Heat Type: | Forced Air |
| Central Air Conditioning: | None |
| Laundry Level: | Main |
| Sewers: | Septic |
| Water: | Well |
| Water Supply Types: | Dug Well |
| Utilities-Cable: | Y |
| Utilities-Hydro: | Y |
| Utilities-Gas: | Y |
$
%
Years
This calculator is for demonstration purposes only. Always consult a professional
financial advisor before making personal financial decisions.
| Although the information displayed is believed to be accurate, no warranties or representations are made of any kind. |
| ROYAL HERITAGE REALTY LTD. |
|
|
.jpg?src=Custom)
Dir:
416-548-7854
Bus:
416-548-7854
Fax:
416-981-7184
| Virtual Tour | Book Showing | Email a Friend |
Jump To:
At a Glance:
| Type: | Freehold - Detached |
| Area: | Northumberland |
| Municipality: | Cramahe |
| Neighbourhood: | Castleton |
| Style: | 2-Storey |
| Lot Size: | 82.50 x 140.00(Feet) |
| Approximate Age: | 100+ |
| Tax: | $2,436 |
| Beds: | 4+1 |
| Baths: | 3 |
| Fireplace: | N |
| Pool: | None |
Locatin Map:
Payment Calculator:
- Color Examples
- Green
- Black and Gold
- Dark Navy Blue And Gold
- Cyan
- Black
- Purple
- Gray
- Blue and Black
- Orange and Black
- Red
- Magenta
- Gold
- Device Examples

