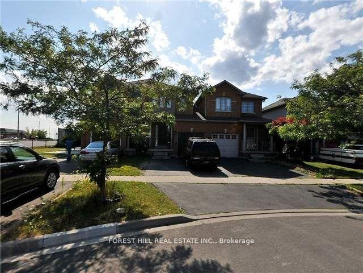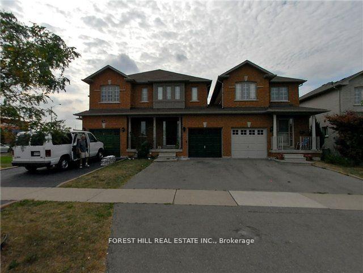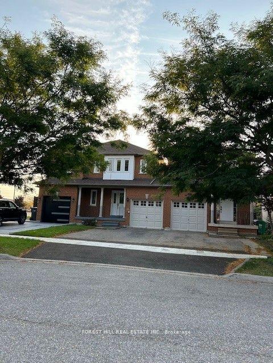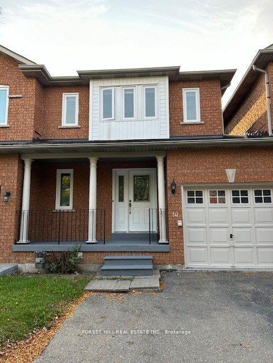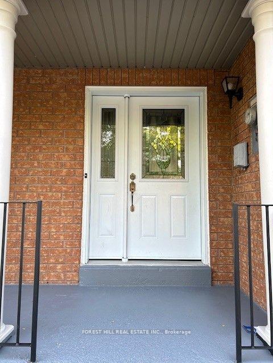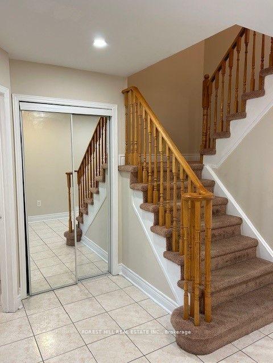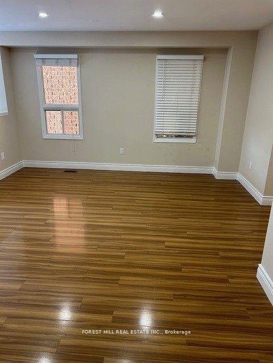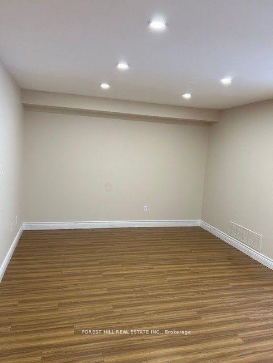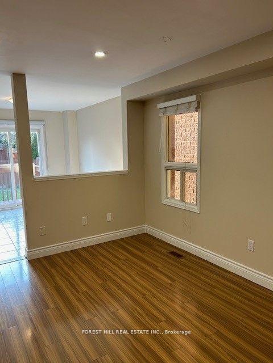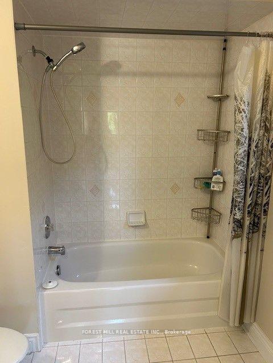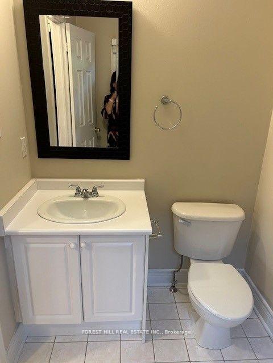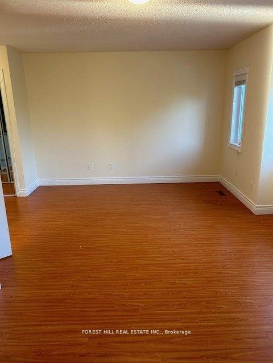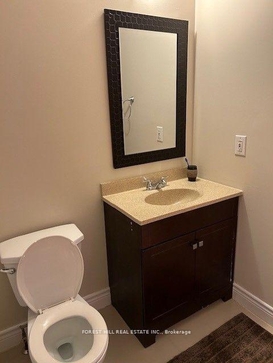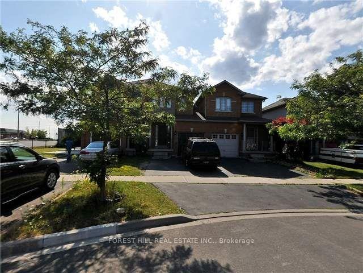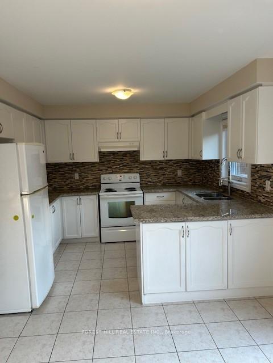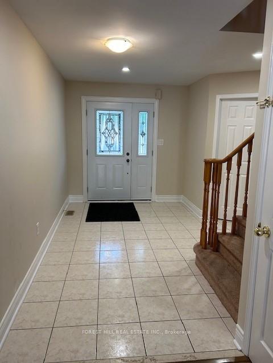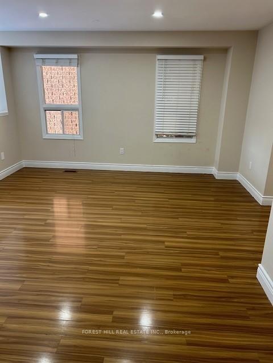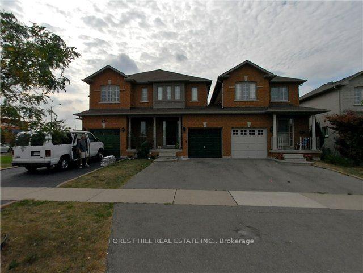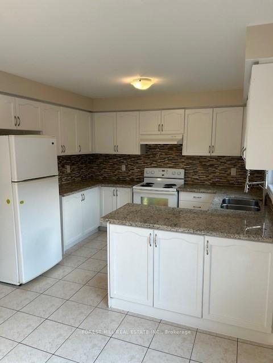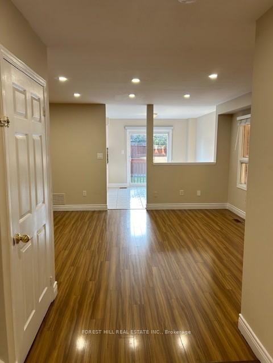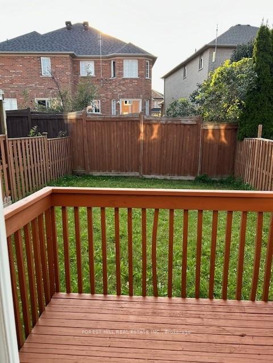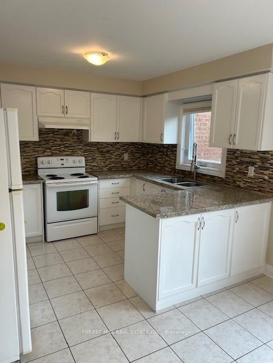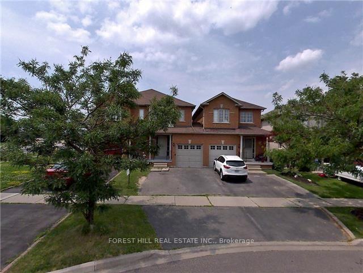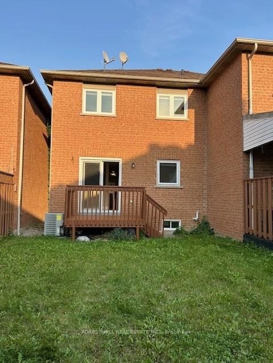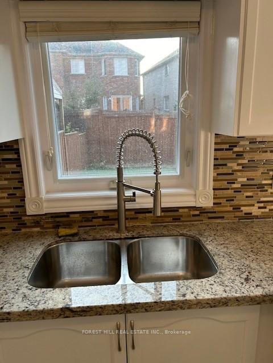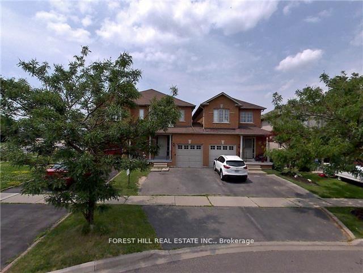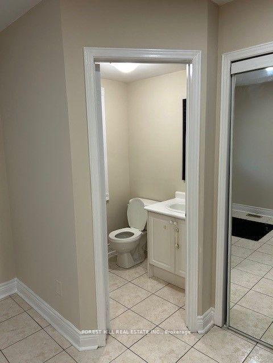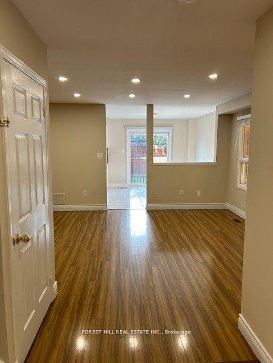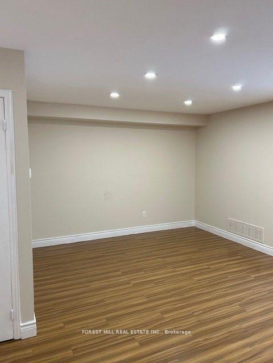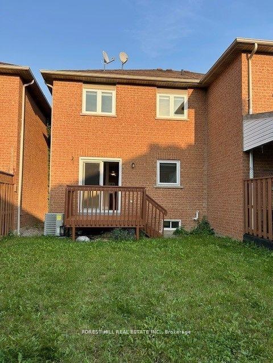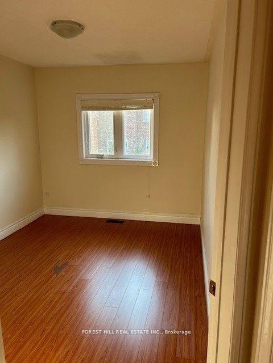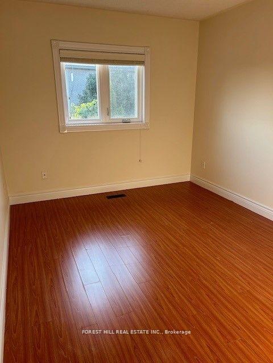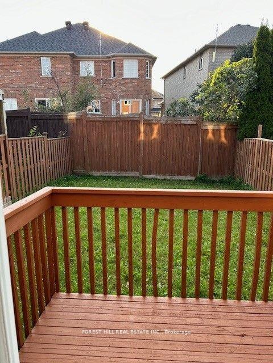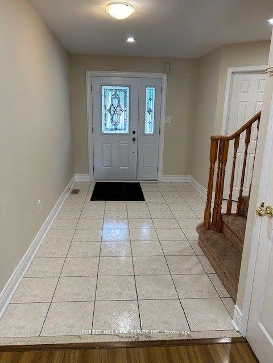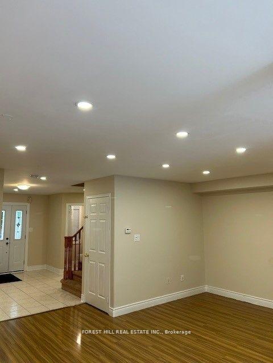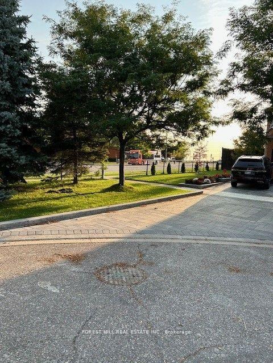$3,695
Available - For Rent
Listing ID: W10432271
741 Mirage Pl , Mississauga, L5R 3Y2, Ontario
| Welcome to this lovely sun-drenched home located on a safe cul-de-sac in a family-friendly neighborhood. Enter through a cozy porch into a large foyer and an open concept Living/Dining room leading into a bright White Kitchen with a spacious Breakfast Area + W/O to a deck and a deep fenced yard. The upper level has a huge Primary bedroom with two closets. This renovated, fully-painted property (Sept 2024) is waiting for you. Great curb appeal and a very popular, convenient Mississauga Location! Steps To Transit, Heartland, major grocery stores and all amenities you need. Everything is closeby; just a short drive to Square One and Hwy 403 / 401. The property is available immediately! Just move in with your family and enjoy this exceptional neighbourhood. You will love it! |
| Extras: Fridge,Stove, Washer/Dryer, B/I Dishwasher, Existing Light fixtures, Pot lights on main floor, Granite Kitchen Counter, Backsplash, updated Kitchen faucet. Mirror closet on main floor and Primary bedroom. |
| Price | $3,695 |
| Address: | 741 Mirage Pl , Mississauga, L5R 3Y2, Ontario |
| Directions/Cross Streets: | Mavis & Bristol |
| Rooms: | 6 |
| Bedrooms: | 3 |
| Bedrooms +: | |
| Kitchens: | 1 |
| Family Room: | N |
| Basement: | Full |
| Furnished: | N |
| Approximatly Age: | 16-30 |
| Property Type: | Att/Row/Twnhouse |
| Style: | 2-Storey |
| Exterior: | Brick |
| Garage Type: | Attached |
| (Parking/)Drive: | Private |
| Drive Parking Spaces: | 3 |
| Pool: | None |
| Private Entrance: | Y |
| Approximatly Age: | 16-30 |
| Approximatly Square Footage: | 1500-2000 |
| Property Features: | Cul De Sac, Hospital, Park, Place Of Worship, Public Transit, School |
| Common Elements Included: | Y |
| Parking Included: | Y |
| Fireplace/Stove: | N |
| Heat Source: | Gas |
| Heat Type: | Forced Air |
| Central Air Conditioning: | Central Air |
| Laundry Level: | Lower |
| Elevator Lift: | N |
| Sewers: | Sewers |
| Water: | Municipal |
| Water Supply Types: | Unknown |
| Utilities-Cable: | A |
| Utilities-Hydro: | Y |
| Utilities-Gas: | Y |
| Utilities-Telephone: | A |
| Although the information displayed is believed to be accurate, no warranties or representations are made of any kind. |
| FOREST HILL REAL ESTATE INC. |
|
|
.jpg?src=Custom)
Dir:
416-548-7854
Bus:
416-548-7854
Fax:
416-981-7184
| Book Showing | Email a Friend |
Jump To:
At a Glance:
| Type: | Freehold - Att/Row/Twnhouse |
| Area: | Peel |
| Municipality: | Mississauga |
| Neighbourhood: | Hurontario |
| Style: | 2-Storey |
| Approximate Age: | 16-30 |
| Beds: | 3 |
| Baths: | 3 |
| Fireplace: | N |
| Pool: | None |
Locatin Map:
- Color Examples
- Green
- Black and Gold
- Dark Navy Blue And Gold
- Cyan
- Black
- Purple
- Gray
- Blue and Black
- Orange and Black
- Red
- Magenta
- Gold
- Device Examples

