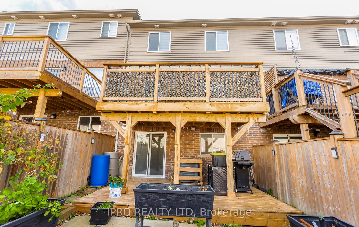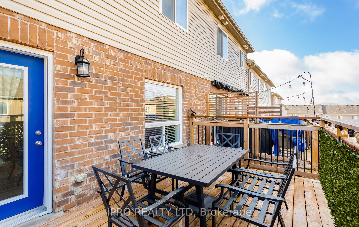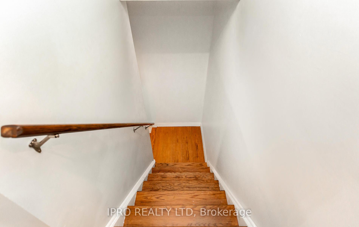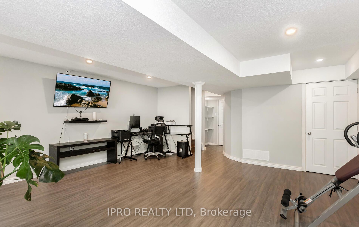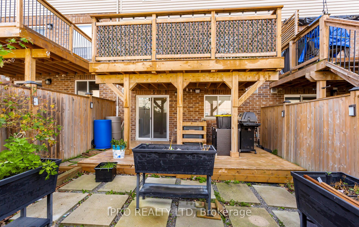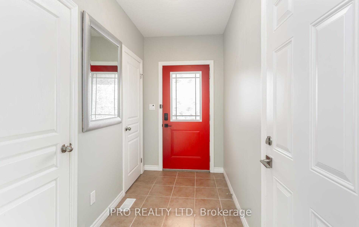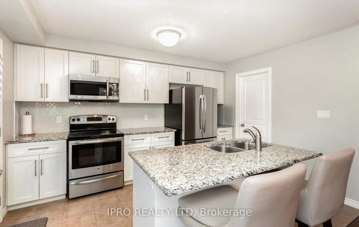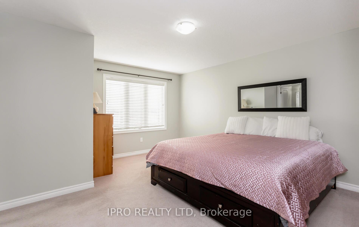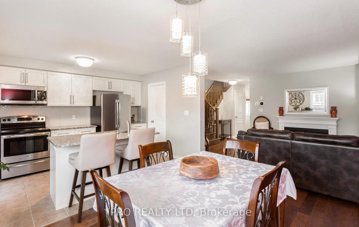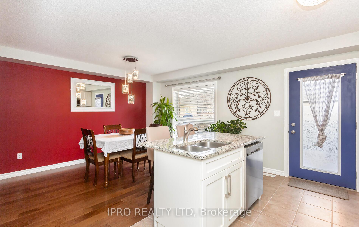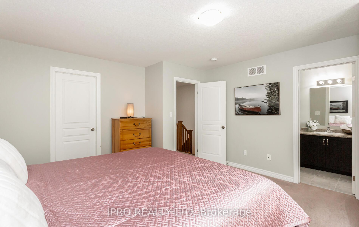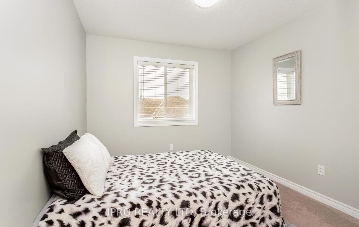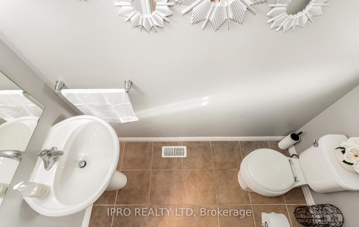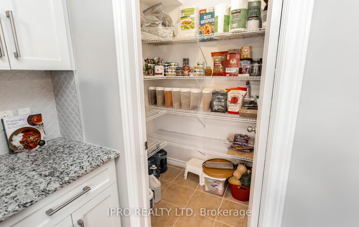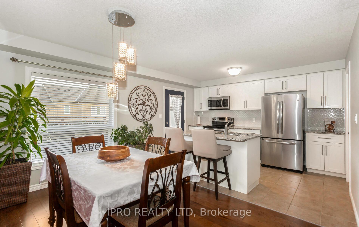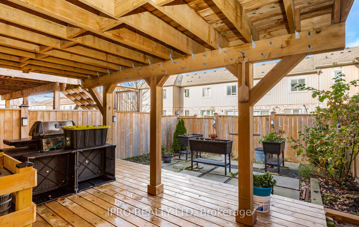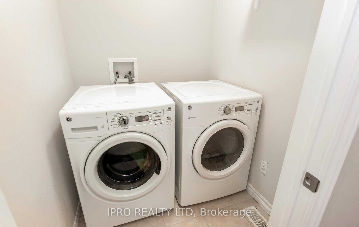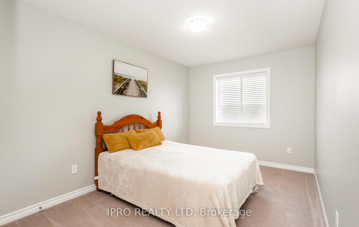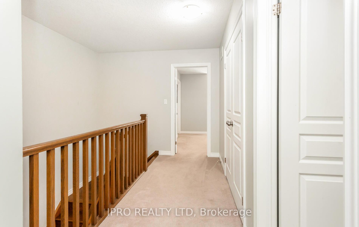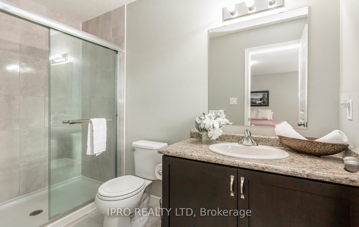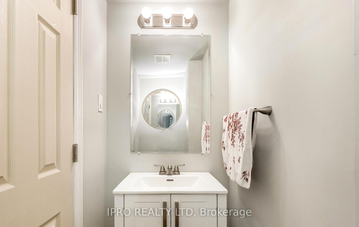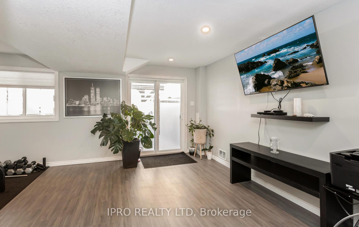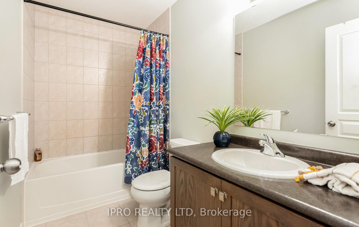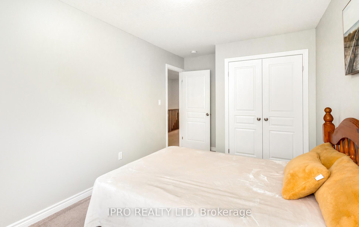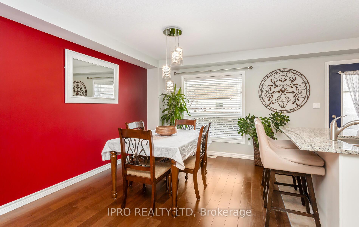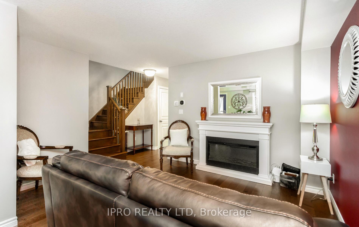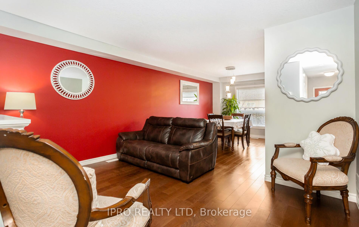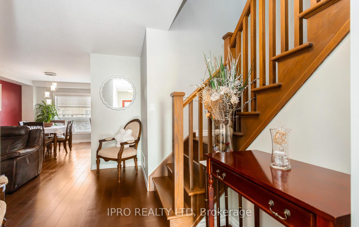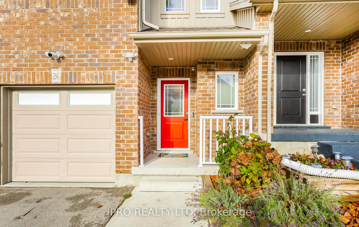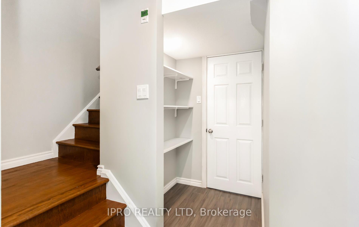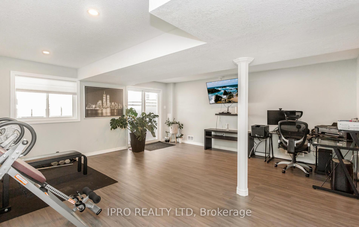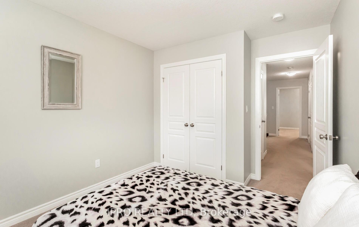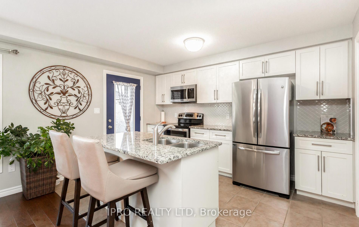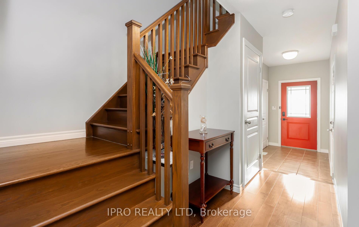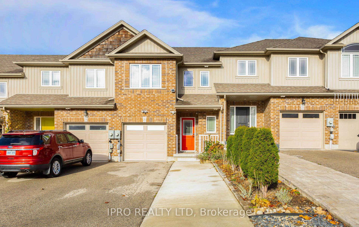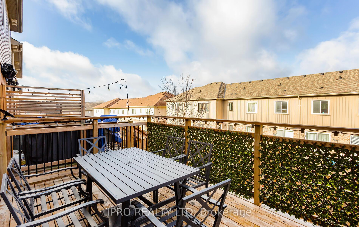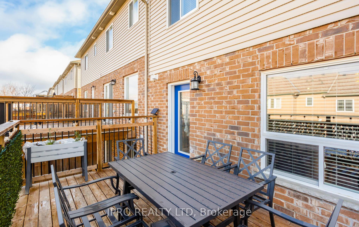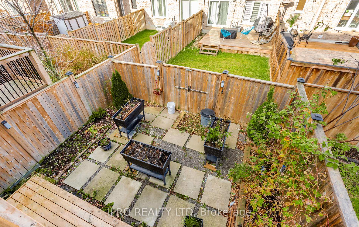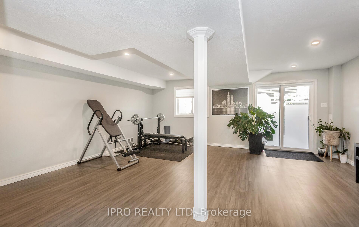$799,900
Available - For Sale
Listing ID: X10431781
26 Jeffrey Dr , Guelph, N1E 0M4, Ontario
| Stunning Freehold Townhome With Walk-Out Basement In Sought Out Area Close To All Amenities. Open Concept Layout Featuring A Cozy Living Rm Combined With Dining Rm. Gorgeous Kitchen With Island/Breakfast Bar, Walk-In Pantry, Custom Backsplash, Stainless Steel Appliances & Walkout To 16'x10' Deck. Wood Stairs Lead To Upper Flr With Convenient 2nd Flr Laundry Rm & Huge Linen Closest. Primary Bedroom Features 3PC Ensuite & Walk-In Closet. 2 Additional Large Bedrooms Share A 4PC Bathroom. Wood Stairs Lead To A Sun-Filled Walk-out Basement With Above Ground Large Window, Open Concept Family Rm, Ample Storage & 2PC Bathroom. Walk Out To A Deck, Fenced & Maintenance Free Backyard. Extended Driveway Fits 4 Cars. Freshly Painted & True Pride Of Ownership! Located Close To Top-Rated Schools, Mins. To University Of Guelph, Walking Trails & Amenities. |
| Extras: Amazing Location Close To Top Schools, University, Shopping, Restaurants, Rec Centre, Walking Trails & More! |
| Price | $799,900 |
| Taxes: | $4288.83 |
| Address: | 26 Jeffrey Dr , Guelph, N1E 0M4, Ontario |
| Lot Size: | 19.83 x 100.07 (Feet) |
| Directions/Cross Streets: | Starwood & Eastview |
| Rooms: | 7 |
| Rooms +: | 1 |
| Bedrooms: | 3 |
| Bedrooms +: | |
| Kitchens: | 1 |
| Family Room: | Y |
| Basement: | Fin W/O |
| Property Type: | Att/Row/Twnhouse |
| Style: | 2-Storey |
| Exterior: | Brick, Vinyl Siding |
| Garage Type: | Attached |
| (Parking/)Drive: | Private |
| Drive Parking Spaces: | 2 |
| Pool: | None |
| Property Features: | Fenced Yard, Hospital, Library, Park, Public Transit, Rec Centre |
| Fireplace/Stove: | N |
| Heat Source: | Gas |
| Heat Type: | Forced Air |
| Central Air Conditioning: | Central Air |
| Laundry Level: | Upper |
| Sewers: | Sewers |
| Water: | Municipal |
$
%
Years
This calculator is for demonstration purposes only. Always consult a professional
financial advisor before making personal financial decisions.
| Although the information displayed is believed to be accurate, no warranties or representations are made of any kind. |
| IPRO REALTY LTD |
|
|
.jpg?src=Custom)
Dir:
416-548-7854
Bus:
416-548-7854
Fax:
416-981-7184
| Virtual Tour | Book Showing | Email a Friend |
Jump To:
At a Glance:
| Type: | Freehold - Att/Row/Twnhouse |
| Area: | Wellington |
| Municipality: | Guelph |
| Neighbourhood: | Grange Hill East |
| Style: | 2-Storey |
| Lot Size: | 19.83 x 100.07(Feet) |
| Tax: | $4,288.83 |
| Beds: | 3 |
| Baths: | 4 |
| Fireplace: | N |
| Pool: | None |
Locatin Map:
Payment Calculator:
- Color Examples
- Green
- Black and Gold
- Dark Navy Blue And Gold
- Cyan
- Black
- Purple
- Gray
- Blue and Black
- Orange and Black
- Red
- Magenta
- Gold
- Device Examples

