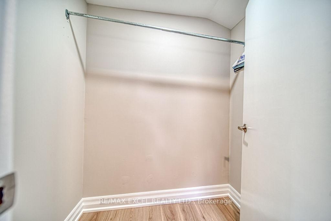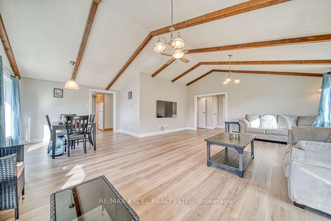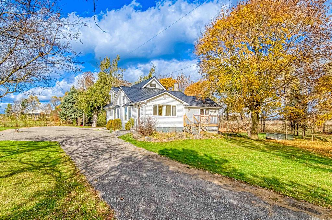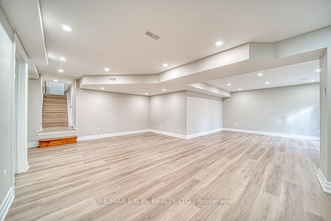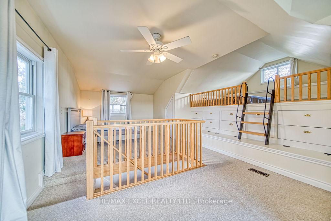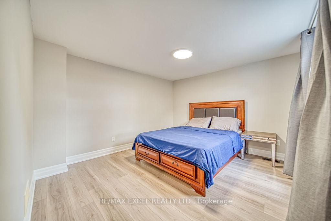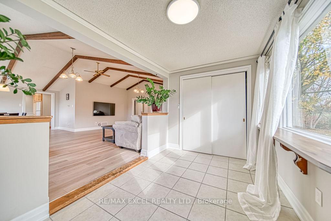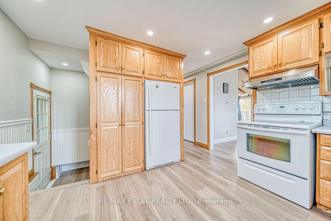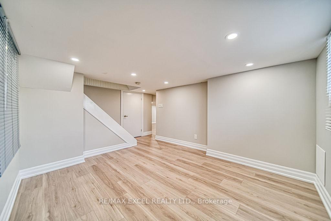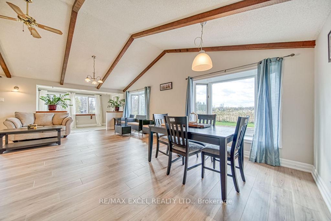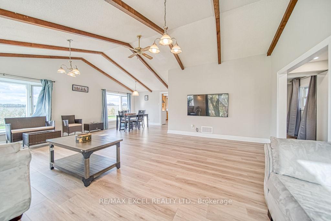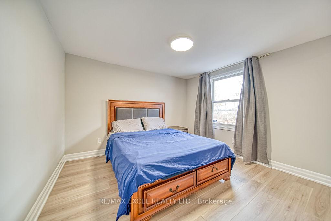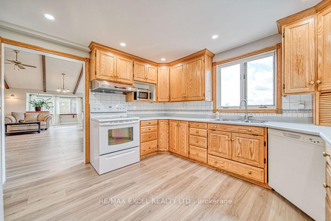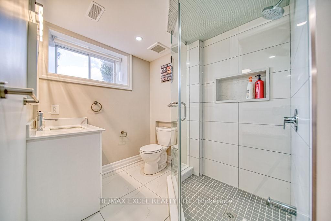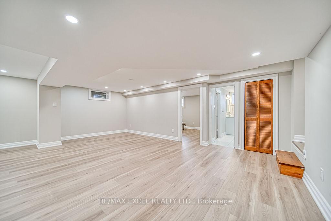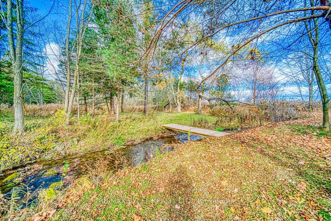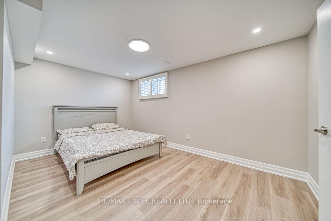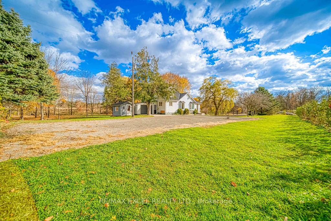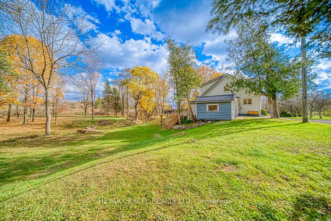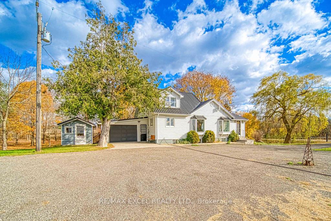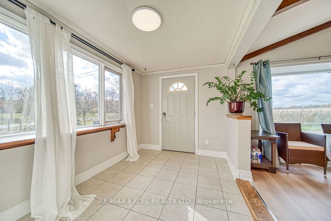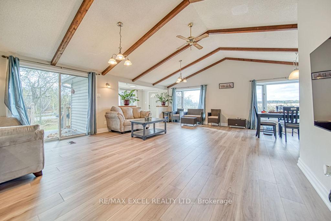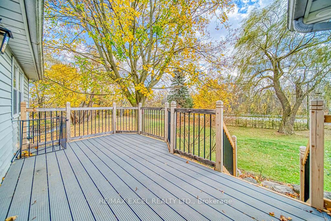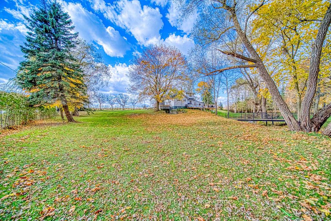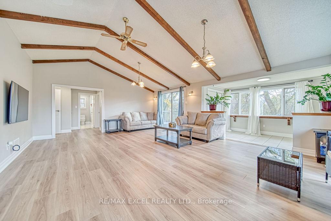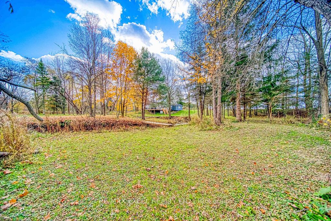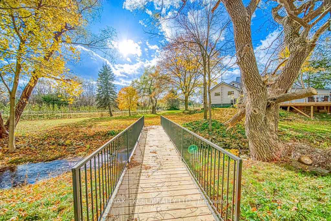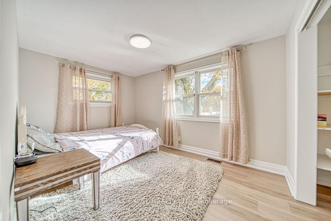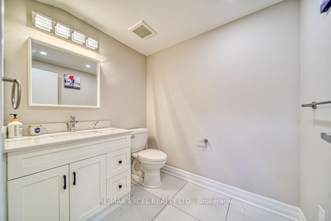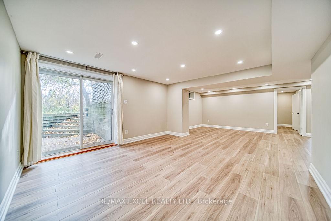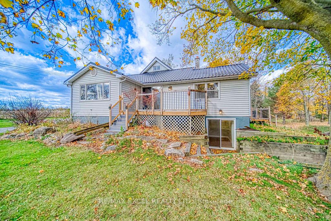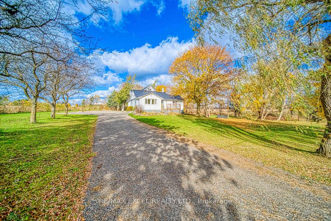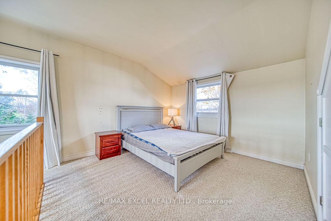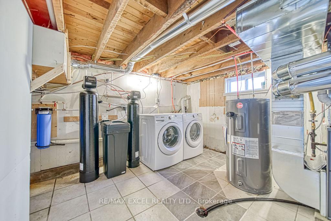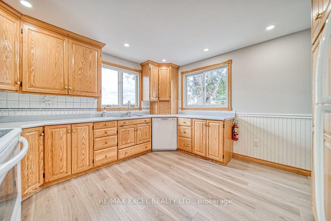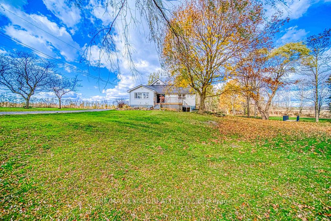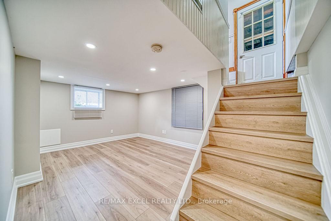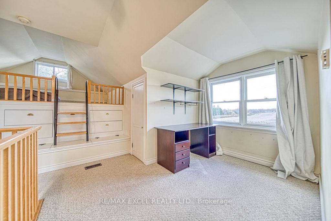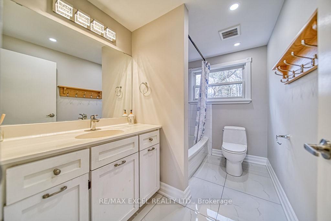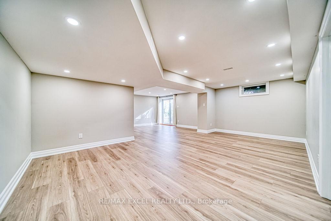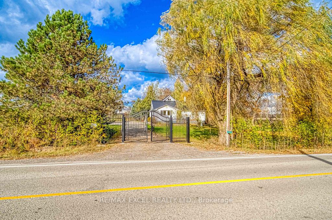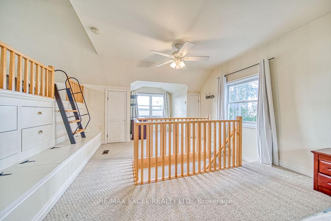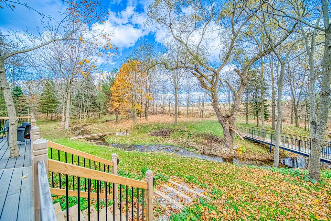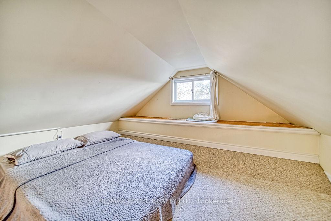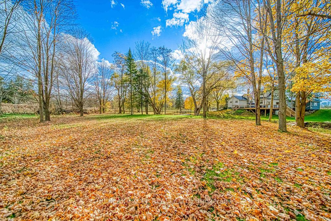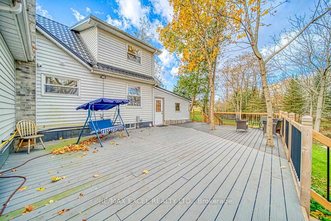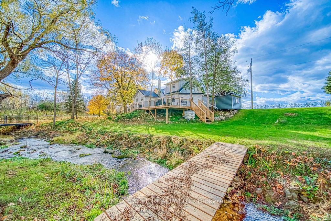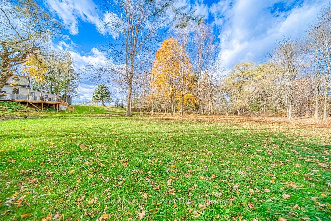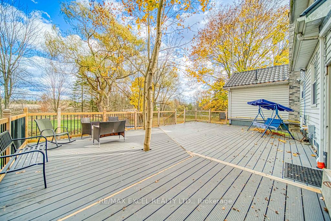$1,680,000
Available - For Sale
Listing ID: N10431718
5472 19th Ave , Markham, L3P 3J3, Ontario
| Country Living! City Convenience! Park-Like Setting With Year Round Stream-Surrounded By Greenbelt & Proposed Parkland! Situated On 1.19 Acres-Mature Trees--View Of The Countryside-Awesome Sunsets-Open Concept 11/2 Storey Home With Finished Walk-Out Basement And Attached Garage Newly Renovated--Spacious Lr & Dr -Cathedral Ceilings-W/0 To South Facing Deck !Unique Spiral Stairs From Lr To Rec Rm -Oak Kit Cabinets/Pantry.-! 3+1 Br's-2nd Flr Loft/Sitting/Built-Ins-Mlfr Office---Here Is Your Opportunity To Build/ Add On Or Renovate ! Bright & Airy-Sun-Filled Windows-Gardener's Delight! Plenty Of Parking! -Great Place To Entertain Family & Friends-Easy Access To404,407 Toronto-All Amenities Close By-Tastefully Decorated Thru-Out !! |
| Extras: Stove,Fridge,Dishwasher, Washer, Dryer Window Coverings, Electric Hot Water Tank, Water Softener, Garden Shed, All Lights |
| Price | $1,680,000 |
| Taxes: | $4980.00 |
| Address: | 5472 19th Ave , Markham, L3P 3J3, Ontario |
| Lot Size: | 60.90 x 200.17 (Feet) |
| Directions/Cross Streets: | Hwy 48 & Mccowan |
| Rooms: | 7 |
| Rooms +: | 2 |
| Bedrooms: | 3 |
| Bedrooms +: | 1 |
| Kitchens: | 1 |
| Family Room: | N |
| Basement: | Fin W/O |
| Property Type: | Detached |
| Style: | 1 1/2 Storey |
| Exterior: | Vinyl Siding |
| Garage Type: | Attached |
| (Parking/)Drive: | Private |
| Drive Parking Spaces: | 6 |
| Pool: | None |
| Property Features: | Clear View, Grnbelt/Conserv, River/Stream |
| Fireplace/Stove: | Y |
| Heat Source: | Electric |
| Heat Type: | Baseboard |
| Central Air Conditioning: | None |
| Laundry Level: | Lower |
| Sewers: | Septic |
| Water: | Well |
| Water Supply Types: | Drilled Well |
| Utilities-Gas: | A |
$
%
Years
This calculator is for demonstration purposes only. Always consult a professional
financial advisor before making personal financial decisions.
| Although the information displayed is believed to be accurate, no warranties or representations are made of any kind. |
| RE/MAX EXCEL REALTY LTD. |
|
|
.jpg?src=Custom)
Dir:
416-548-7854
Bus:
416-548-7854
Fax:
416-981-7184
| Book Showing | Email a Friend |
Jump To:
At a Glance:
| Type: | Freehold - Detached |
| Area: | York |
| Municipality: | Markham |
| Neighbourhood: | Rural Markham |
| Style: | 1 1/2 Storey |
| Lot Size: | 60.90 x 200.17(Feet) |
| Tax: | $4,980 |
| Beds: | 3+1 |
| Baths: | 2 |
| Fireplace: | Y |
| Pool: | None |
Locatin Map:
Payment Calculator:
- Color Examples
- Green
- Black and Gold
- Dark Navy Blue And Gold
- Cyan
- Black
- Purple
- Gray
- Blue and Black
- Orange and Black
- Red
- Magenta
- Gold
- Device Examples

