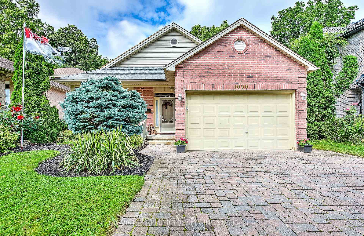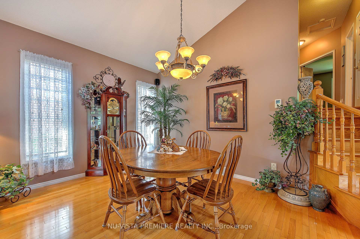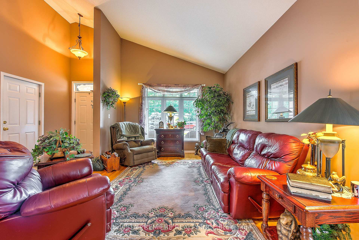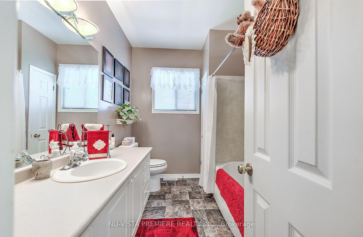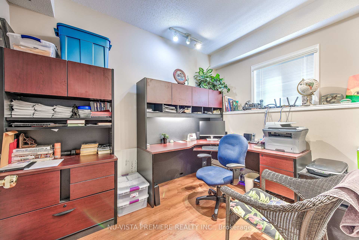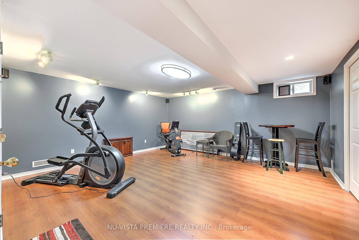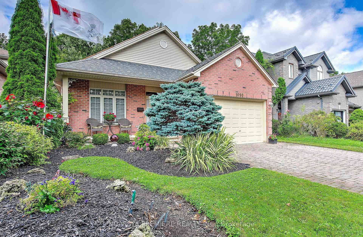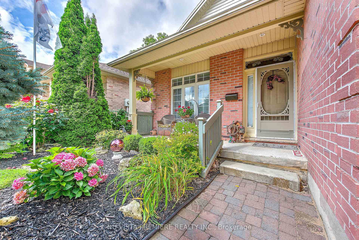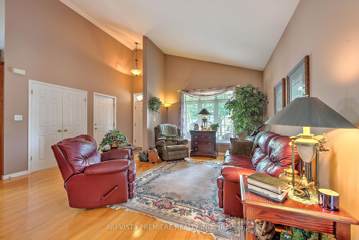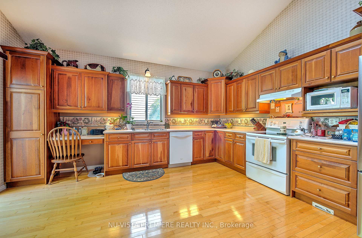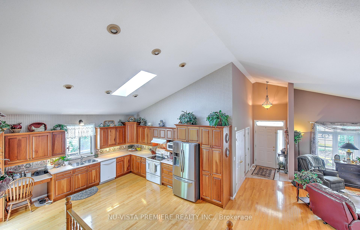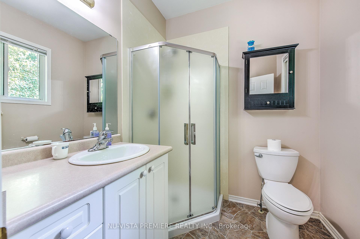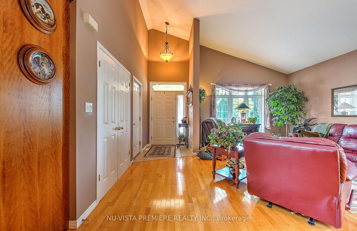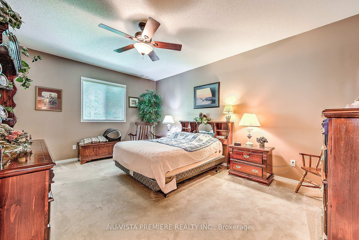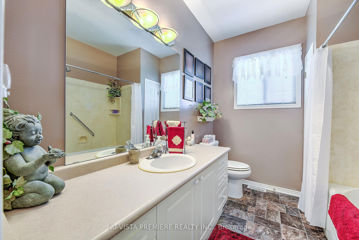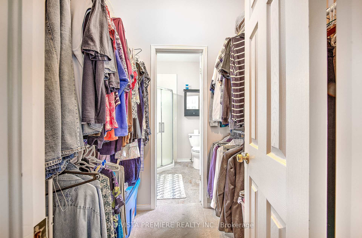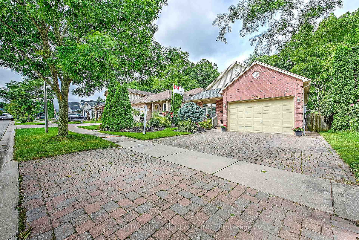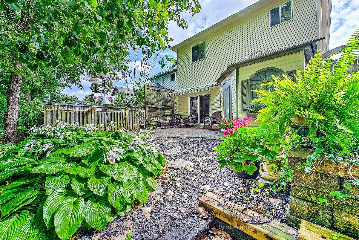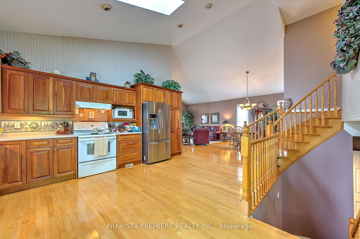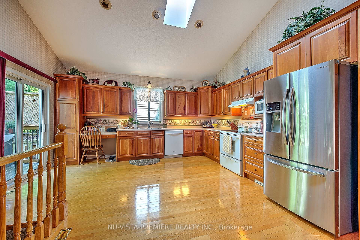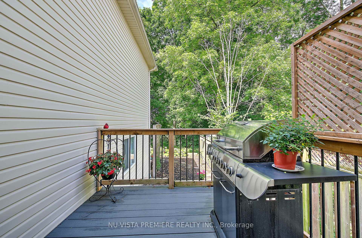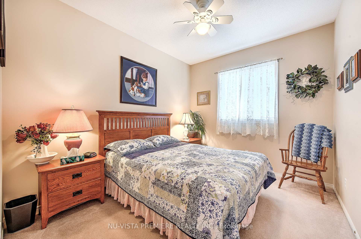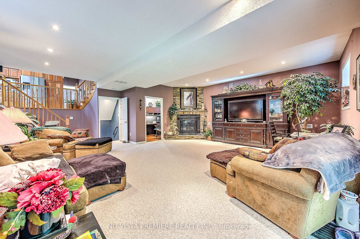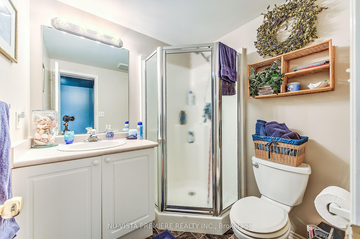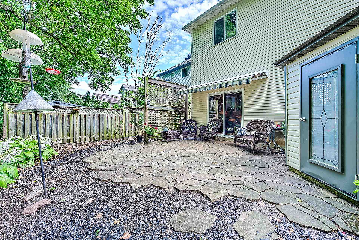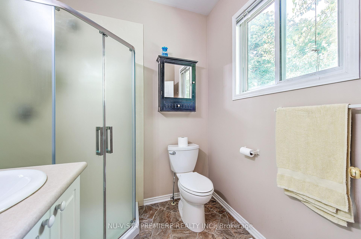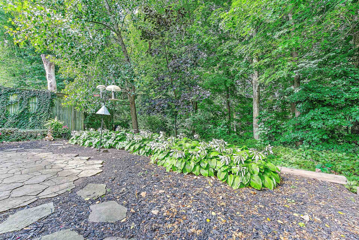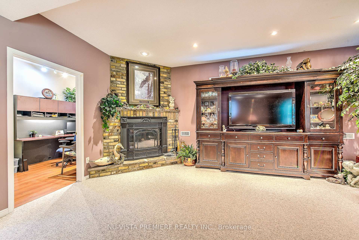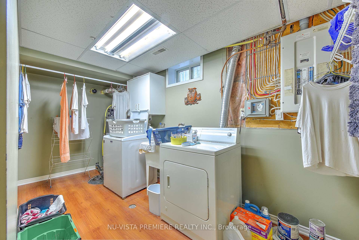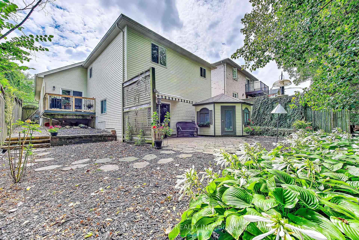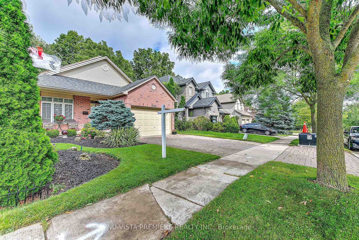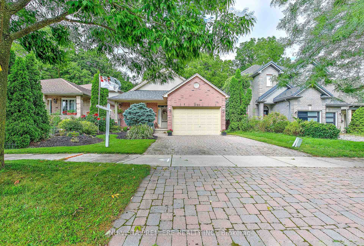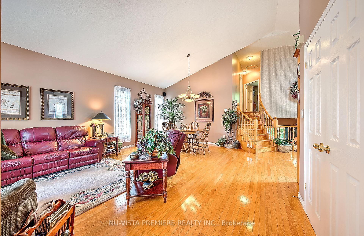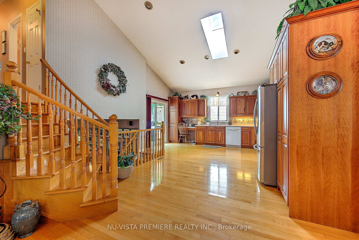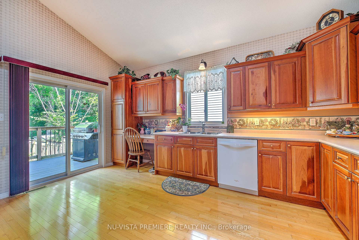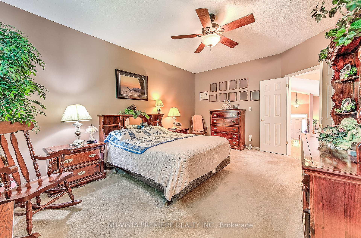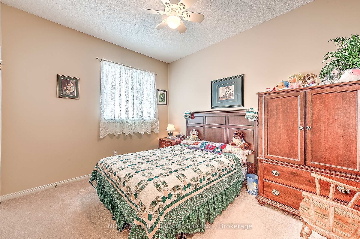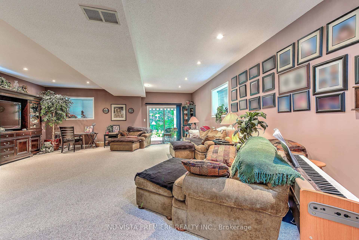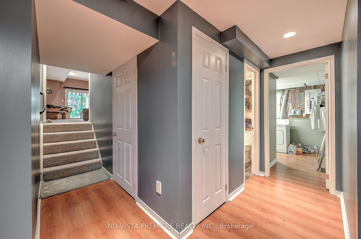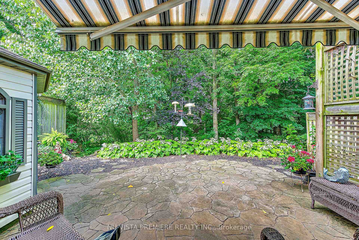$724,900
Available - For Sale
Listing ID: X10431752
1090 Shelborne Pl , London, N5Z 5C1, Ontario
| Backing onto forest right in the city! This stunning 3-bedroom, 3-bathroom backsplit is a rare find, offering unparalleled privacy as it backs directly onto a serene ravine. Imagine waking up to the peaceful sounds of nature right in your backyard. Step inside to discover a spacious layout with soaring high ceilings that create an airy, open feel throughout the home. The expansive living area flows seamlessly into the dining room and kitchen, making it perfect for entertaining or relaxing with family. Each of the three generous bedrooms provides ample space for comfort, while the three bathrooms ensure convenience! With abundant square footage, this home offers endless possibilities for customization. Whether you're looking for a quiet retreat or a space to host gatherings, this property delivers. The combination of privacy, space, and natural beauty makes this a truly special place to call home. **BONUS** - This home also features professionally installed solar panels with a current Feed in Tariff (FIT) contract in place until 2030. The panels have generated approximately $4000-$4500/ year for the current owners under this contract and it is transferrable! Don't miss out on this rare opportunity schedule a viewing today! |
| Extras: Solar Panel with FIT contract in place |
| Price | $724,900 |
| Taxes: | $4687.26 |
| Address: | 1090 Shelborne Pl , London, N5Z 5C1, Ontario |
| Lot Size: | 42.13 x 110.00 (Feet) |
| Acreage: | < .50 |
| Directions/Cross Streets: | Deveron Cres and Pond Mills |
| Rooms: | 11 |
| Bedrooms: | 3 |
| Bedrooms +: | |
| Kitchens: | 1 |
| Family Room: | Y |
| Basement: | Fin W/O, Finished |
| Approximatly Age: | 16-30 |
| Property Type: | Detached |
| Style: | Backsplit 4 |
| Exterior: | Brick, Vinyl Siding |
| Garage Type: | Attached |
| (Parking/)Drive: | Private |
| Drive Parking Spaces: | 2 |
| Pool: | None |
| Approximatly Age: | 16-30 |
| Approximatly Square Footage: | 2000-2500 |
| Fireplace/Stove: | Y |
| Heat Source: | Gas |
| Heat Type: | Forced Air |
| Central Air Conditioning: | Central Air |
| Laundry Level: | Lower |
| Sewers: | Sewers |
| Water: | Municipal |
| Utilities-Cable: | Y |
| Utilities-Hydro: | Y |
| Utilities-Gas: | Y |
| Utilities-Telephone: | Y |
$
%
Years
This calculator is for demonstration purposes only. Always consult a professional
financial advisor before making personal financial decisions.
| Although the information displayed is believed to be accurate, no warranties or representations are made of any kind. |
| NU-VISTA PREMIERE REALTY INC. |
|
|
.jpg?src=Custom)
Dir:
416-548-7854
Bus:
416-548-7854
Fax:
416-981-7184
| Virtual Tour | Book Showing | Email a Friend |
Jump To:
At a Glance:
| Type: | Freehold - Detached |
| Area: | Middlesex |
| Municipality: | London |
| Neighbourhood: | South J |
| Style: | Backsplit 4 |
| Lot Size: | 42.13 x 110.00(Feet) |
| Approximate Age: | 16-30 |
| Tax: | $4,687.26 |
| Beds: | 3 |
| Baths: | 3 |
| Fireplace: | Y |
| Pool: | None |
Locatin Map:
Payment Calculator:
- Color Examples
- Green
- Black and Gold
- Dark Navy Blue And Gold
- Cyan
- Black
- Purple
- Gray
- Blue and Black
- Orange and Black
- Red
- Magenta
- Gold
- Device Examples

