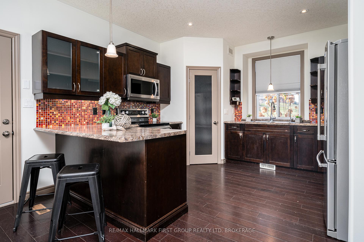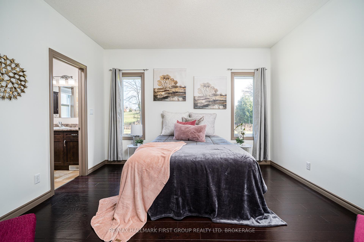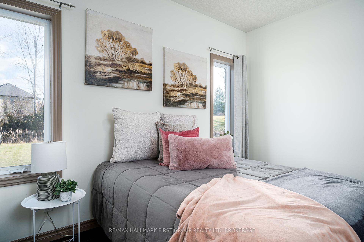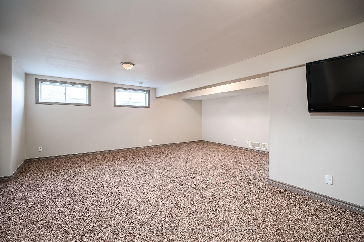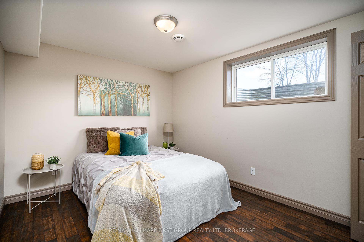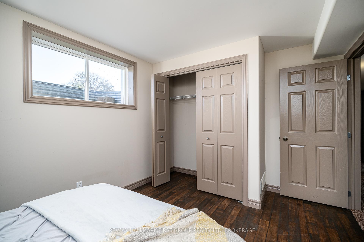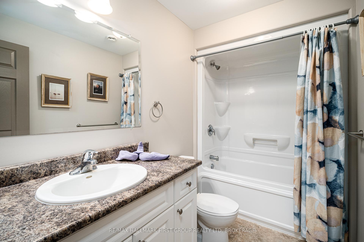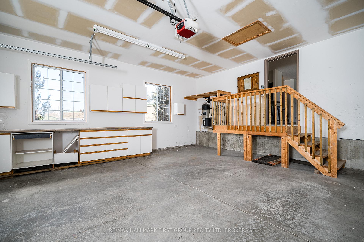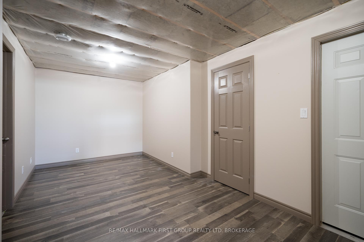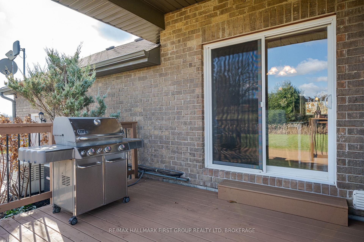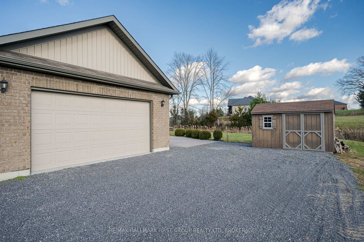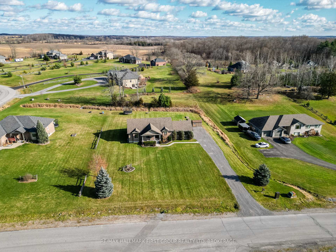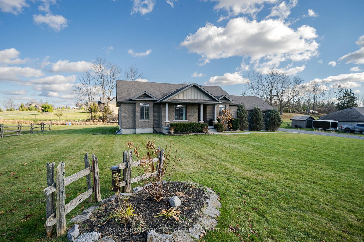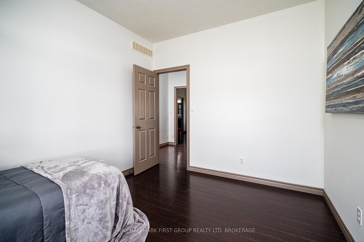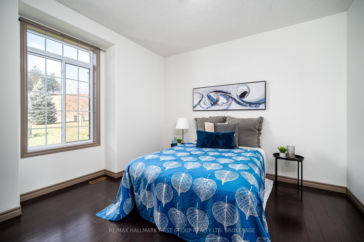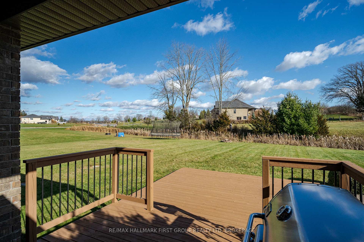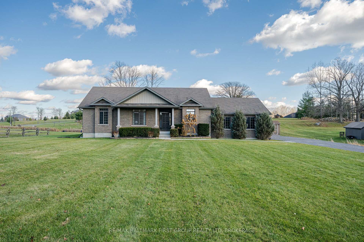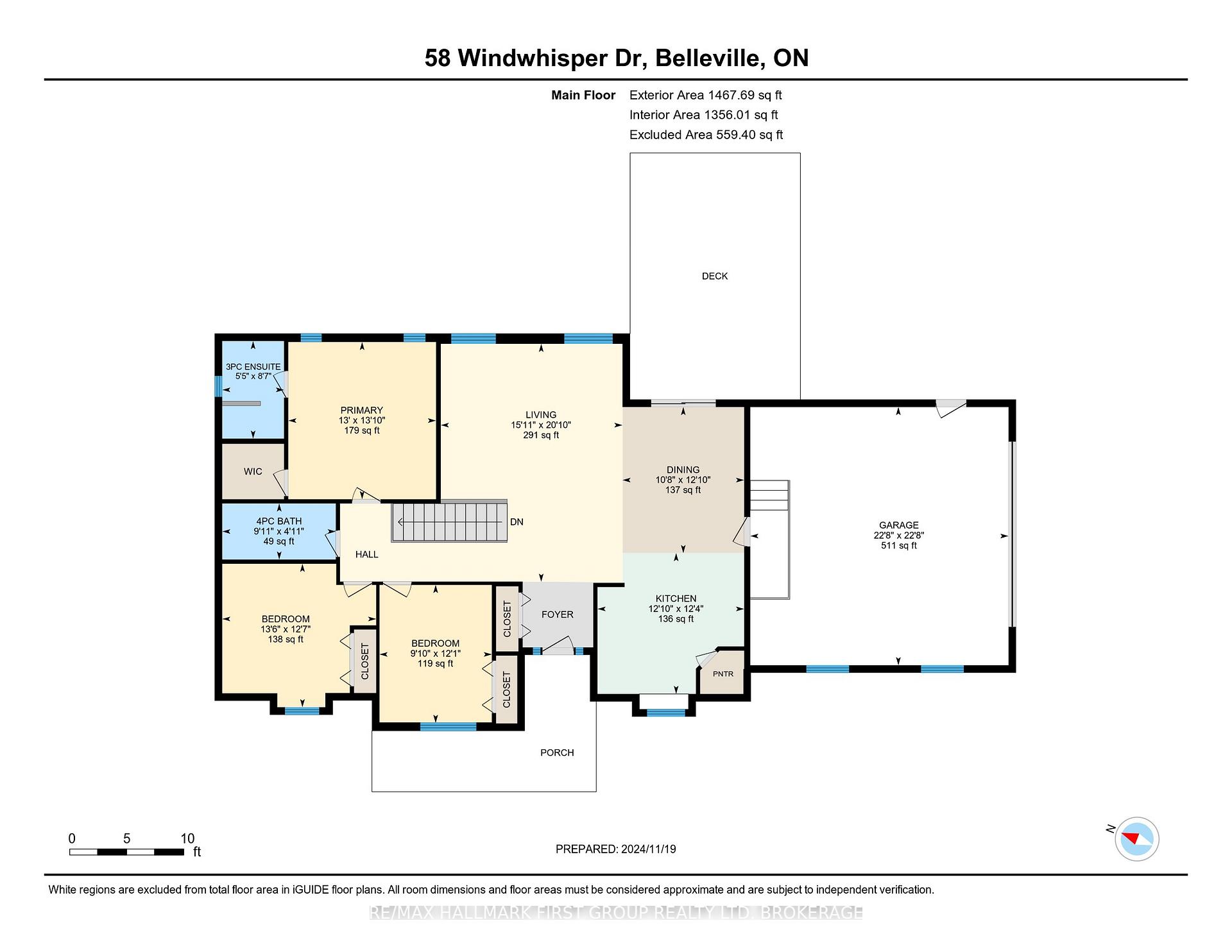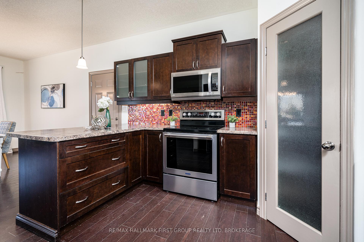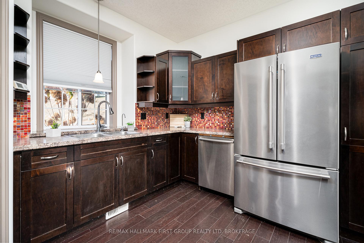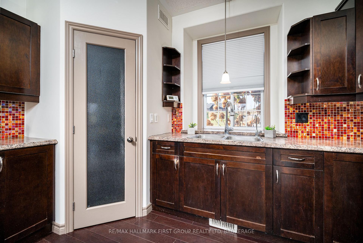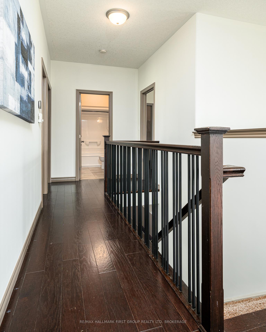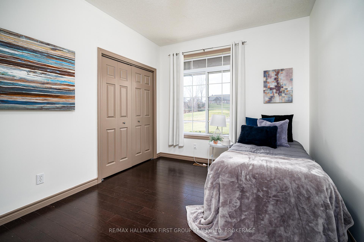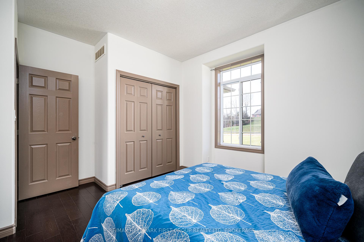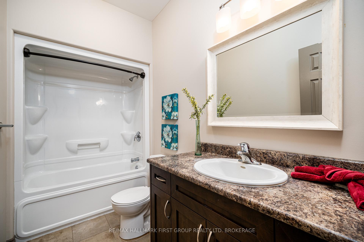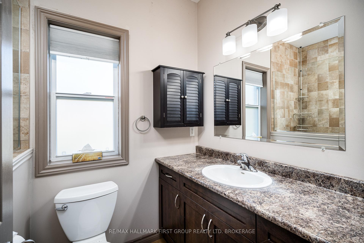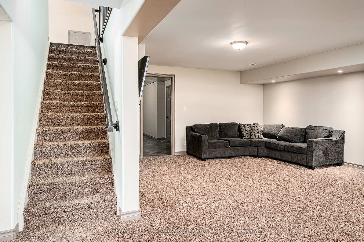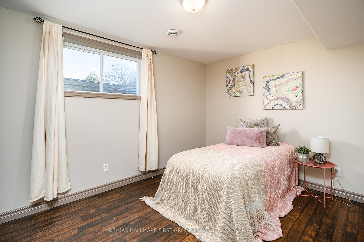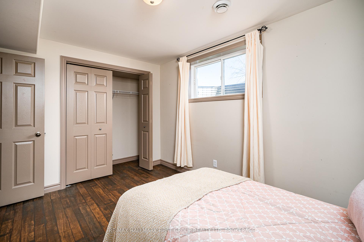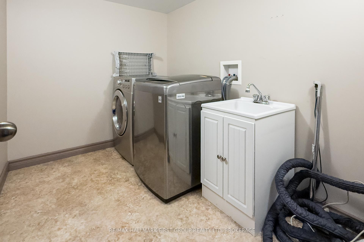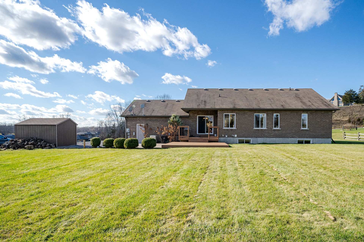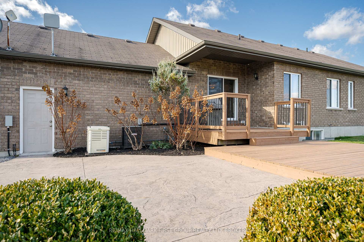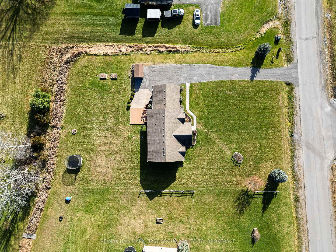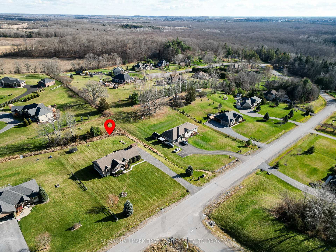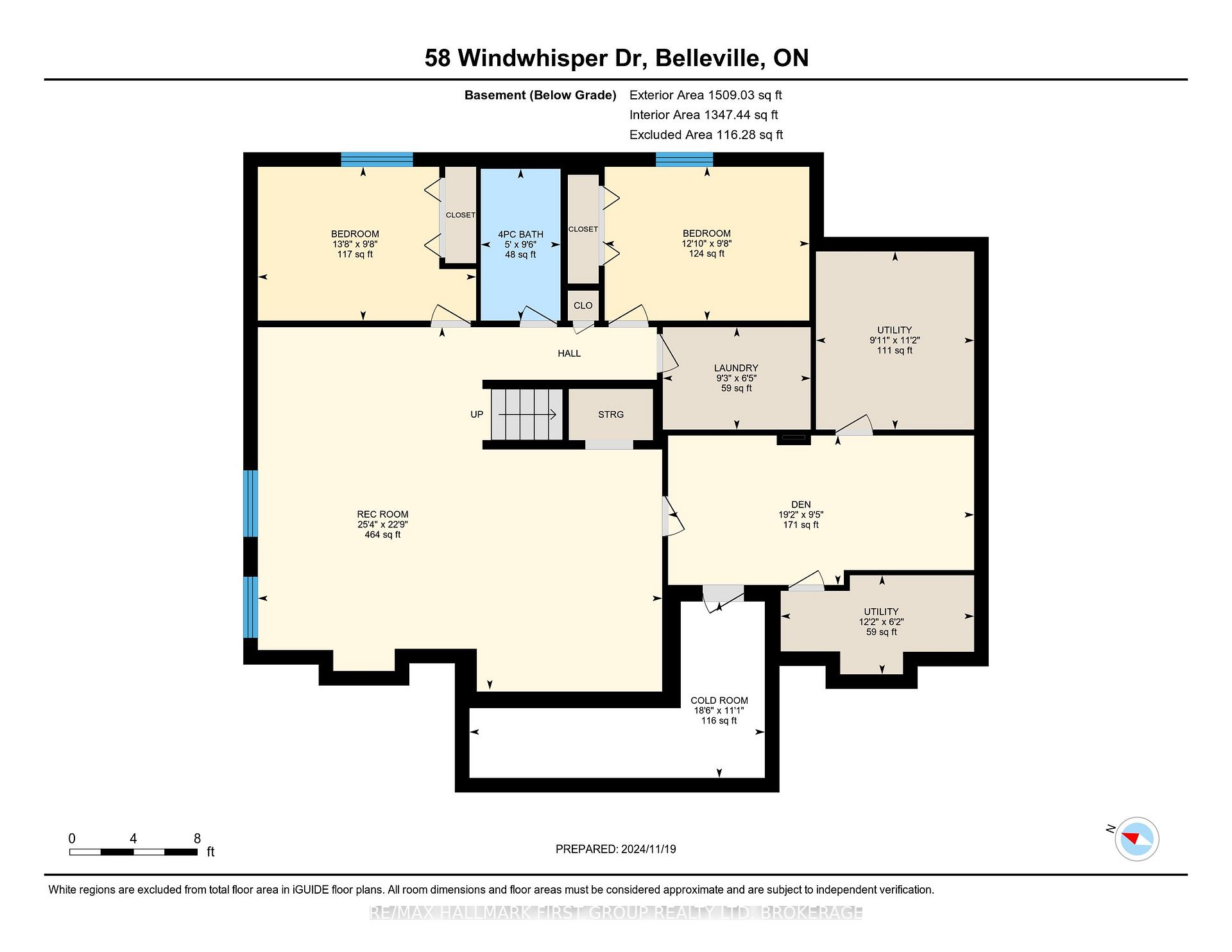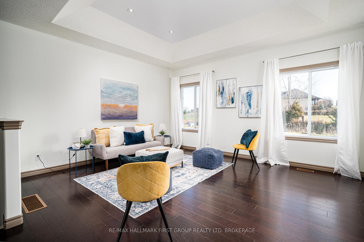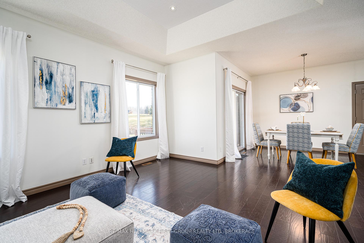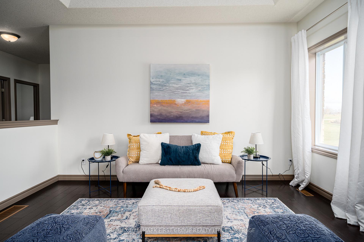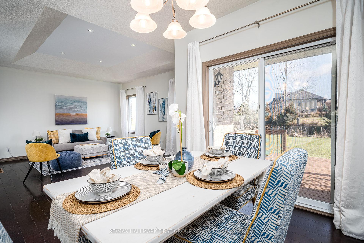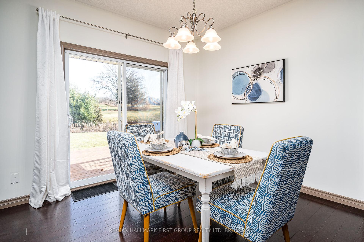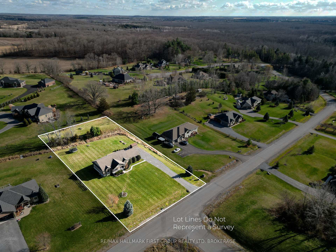$825,000
Available - For Sale
Listing ID: X10431969
58 Windwhisper Dr , Belleville, K0K 2V0, Ontario
| Welcome to 58 Windwhisper Drive, a sophisticated retreat nestled on a tranquil 1-acre lot in one of the regions most coveted rural communities. This elegant 5-bedroom, 3-bathroom residence, crafted by the renowned Duvanco Homes in 2008, boasts timeless design and unparalleled attention to detail. The open-concept layout with soaring vaulted ceilings offers an airy, luxurious ambiance, while the fully finished lower level provides endless opportunities for relaxation and entertainment. The heart of the home features a spacious living area that flows seamlessly into the kitchen, complemented by a gas BBQ hookup for easy outdoor dining on the stamped concrete patio. The thoughtfully designed primary suite is a private haven with a walk-in closet and spa-like ensuite, providing the perfect escape after a day exploring nearby prestigious golf courses like Black Bear Ridge and Trillium Woods, or the scenic trails of the Moira River Conservation Area and a multitude of many other Conservation Areas. Modern conveniences abound, including a Generac system for reliable backup power, dedicated electrical wiring for a hot tub, and a gas hookup for a dryer. The versatile bonus room in the basement offers limitless potential imagine a state-of-the-art home gym or a cozy media room. Just minutes from Belleville and HWY 401, this home combines rural serenity with effortless access to city amenities, making it an exquisite setting for both family life and grand entertaining. |
| Price | $825,000 |
| Taxes: | $4592.94 |
| Assessment: | $336000 |
| Assessment Year: | 2023 |
| Address: | 58 Windwhisper Dr , Belleville, K0K 2V0, Ontario |
| Lot Size: | 152.20 x 290.00 (Feet) |
| Acreage: | .50-1.99 |
| Directions/Cross Streets: | Highway 62 N, Ashley Street to Mudcat Lane to Country Charm |
| Rooms: | 6 |
| Rooms +: | 3 |
| Bedrooms: | 3 |
| Bedrooms +: | 2 |
| Kitchens: | 1 |
| Family Room: | N |
| Basement: | Finished, Full |
| Approximatly Age: | 16-30 |
| Property Type: | Detached |
| Style: | Bungalow |
| Exterior: | Brick Front, Vinyl Siding |
| Garage Type: | Attached |
| (Parking/)Drive: | Private |
| Drive Parking Spaces: | 6 |
| Pool: | None |
| Other Structures: | Garden Shed |
| Approximatly Age: | 16-30 |
| Fireplace/Stove: | N |
| Heat Source: | Gas |
| Heat Type: | Forced Air |
| Central Air Conditioning: | Central Air |
| Sewers: | Septic |
| Water: | Well |
| Water Supply Types: | Drilled Well |
$
%
Years
This calculator is for demonstration purposes only. Always consult a professional
financial advisor before making personal financial decisions.
| Although the information displayed is believed to be accurate, no warranties or representations are made of any kind. |
| RE/MAX HALLMARK FIRST GROUP REALTY LTD. BROKERAGE |
|
|
.jpg?src=Custom)
Dir:
416-548-7854
Bus:
416-548-7854
Fax:
416-981-7184
| Book Showing | Email a Friend |
Jump To:
At a Glance:
| Type: | Freehold - Detached |
| Area: | Hastings |
| Municipality: | Belleville |
| Style: | Bungalow |
| Lot Size: | 152.20 x 290.00(Feet) |
| Approximate Age: | 16-30 |
| Tax: | $4,592.94 |
| Beds: | 3+2 |
| Baths: | 3 |
| Fireplace: | N |
| Pool: | None |
Locatin Map:
Payment Calculator:
- Color Examples
- Green
- Black and Gold
- Dark Navy Blue And Gold
- Cyan
- Black
- Purple
- Gray
- Blue and Black
- Orange and Black
- Red
- Magenta
- Gold
- Device Examples

