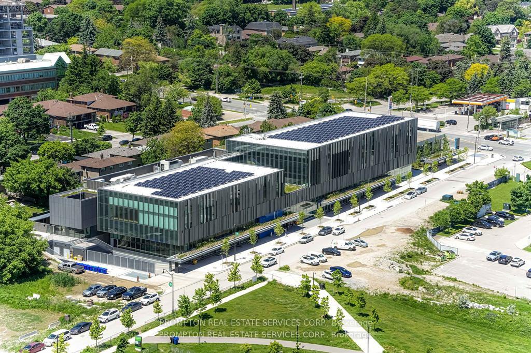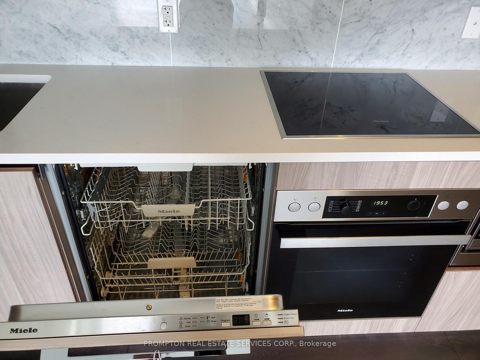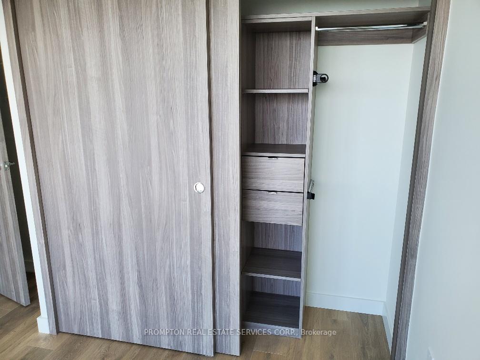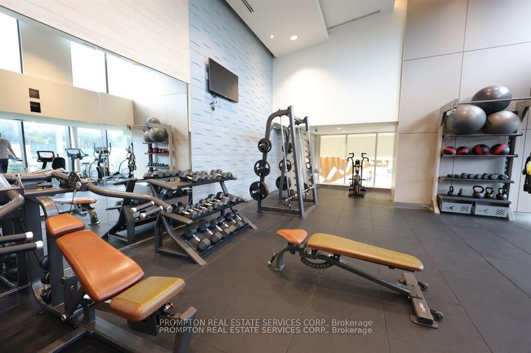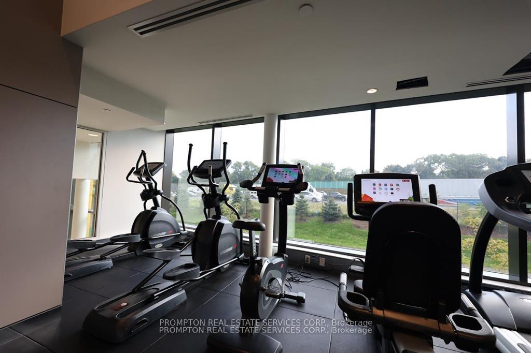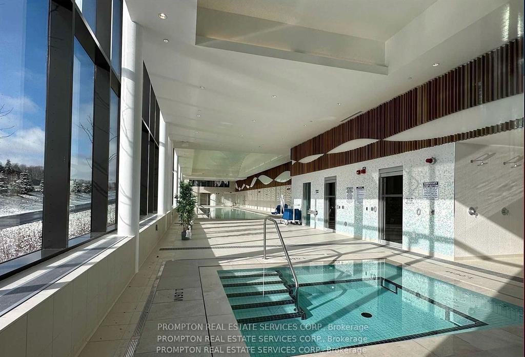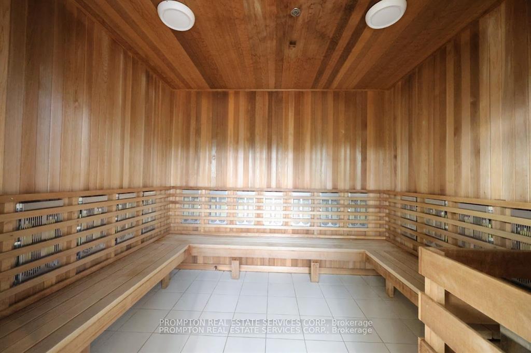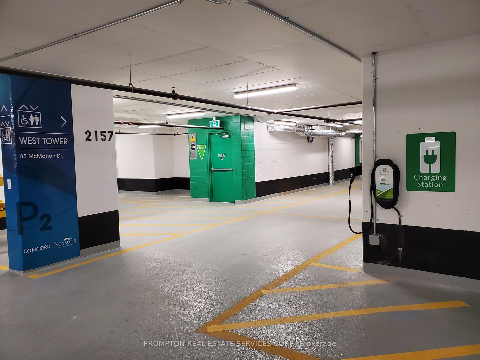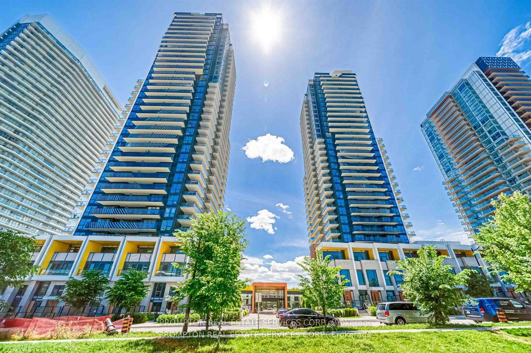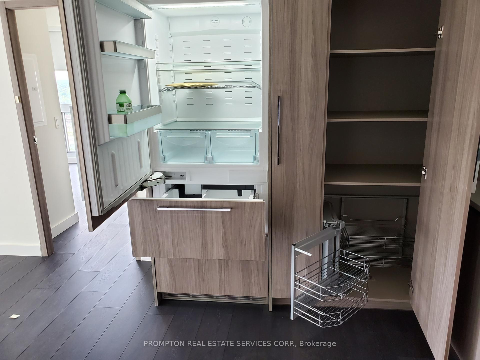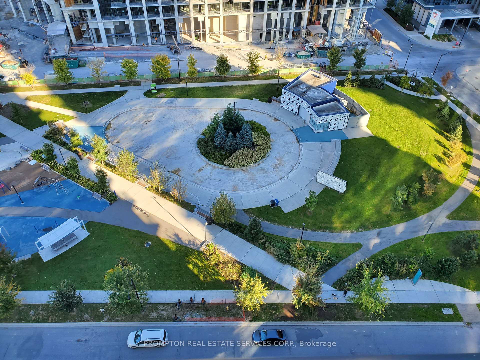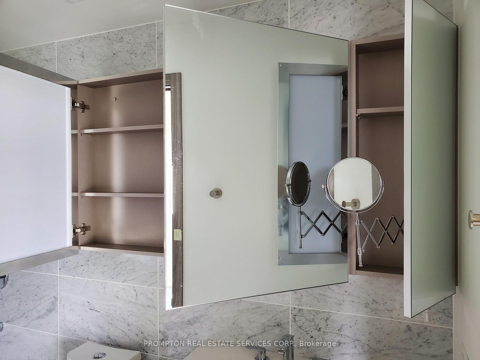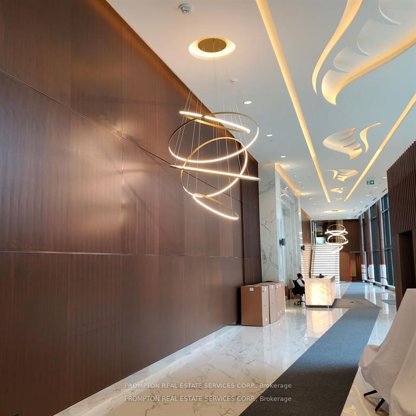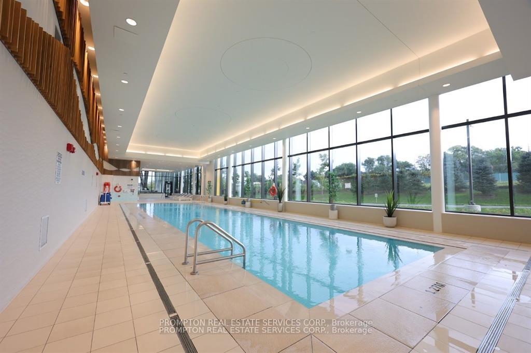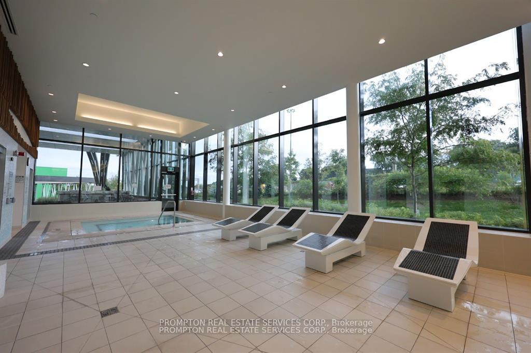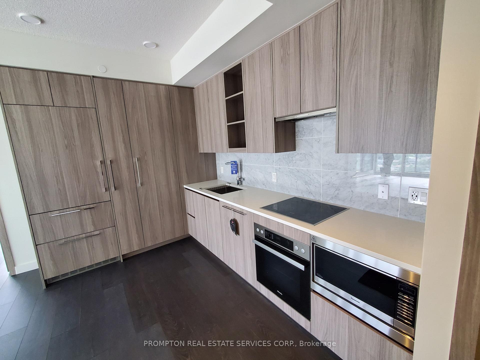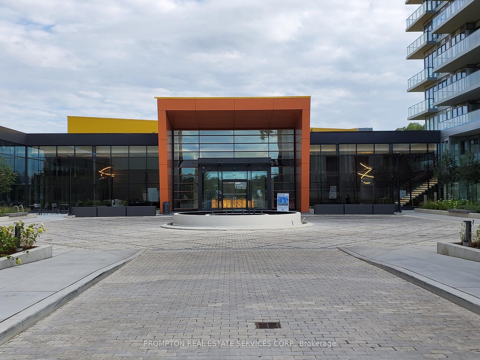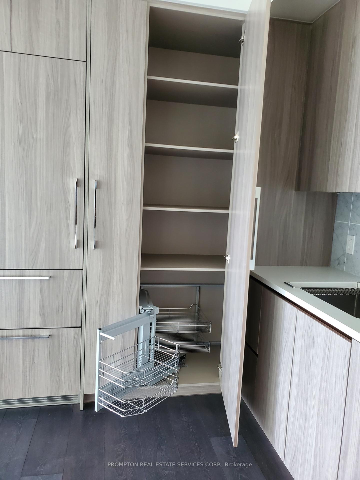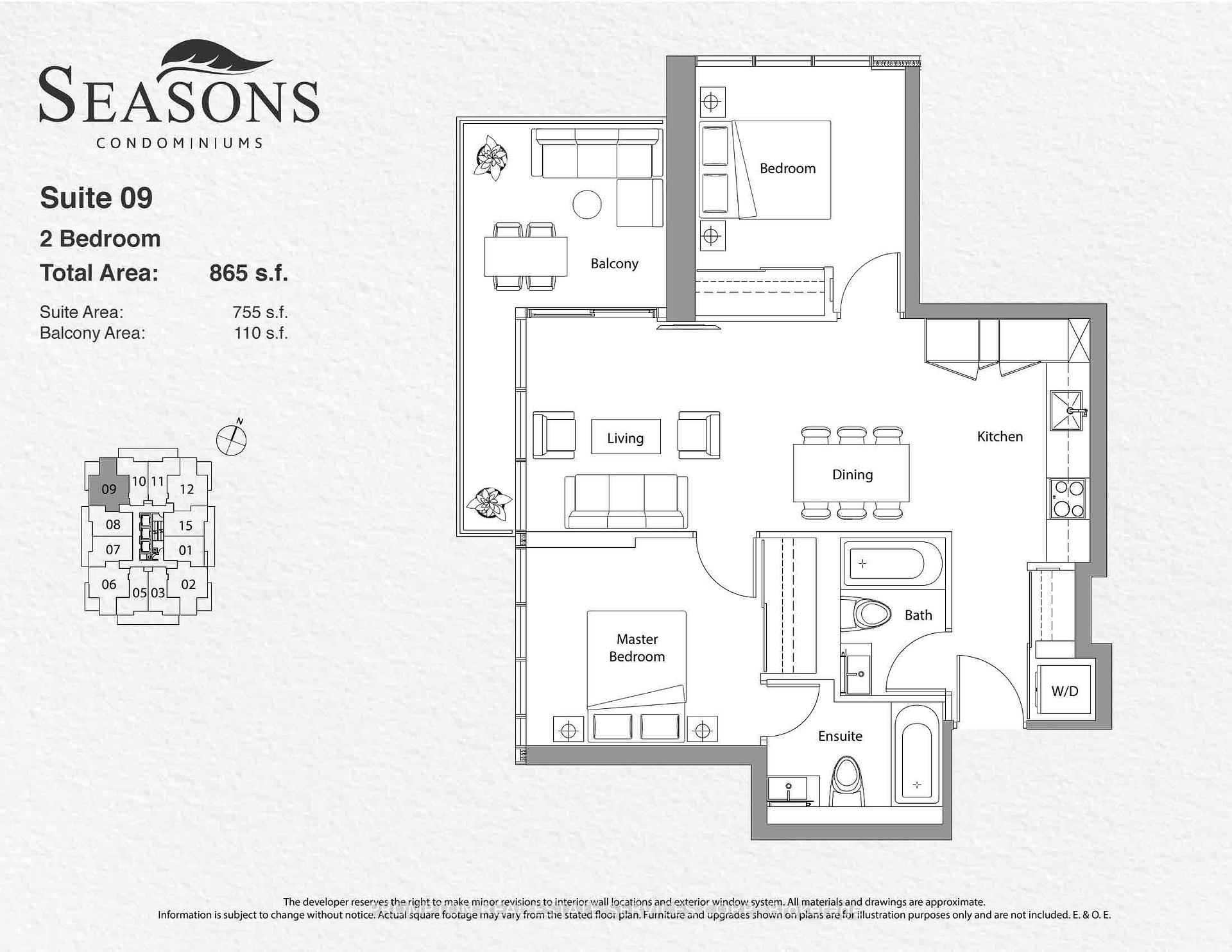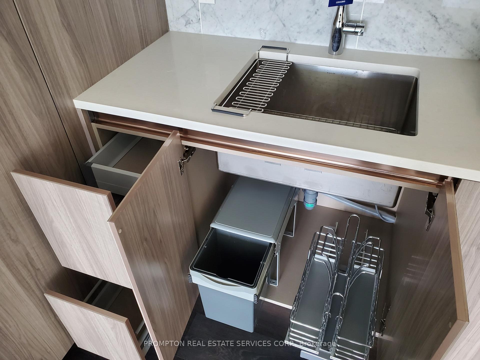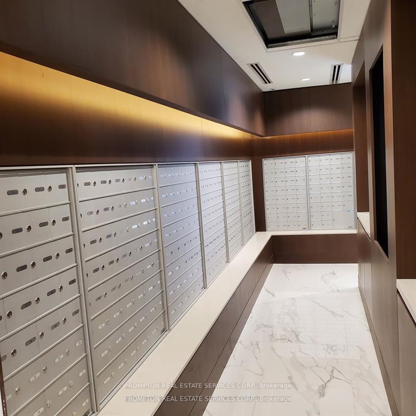$3,400
Available - For Rent
Listing ID: C10432964
95 McMahon Dr , Unit 2009, Toronto, M2K 0H2, Ontario
| Seasons condo at prime North York Location. Luxurious split 2 bedroom corner suite, enjoy Parkview from huge Terrace. Spacious 755+110 Sf Living Area. Modern kitchen w/ premium Integrated Miele appliances & designer cabinetry, Pull-out Pantry w/ plenty storage, floor to 9 ft ceiling windows w/ roller blinds. Walk to Bessarion Subway Station, Minutes to HWY 401/404/DVP. Conveniently located, Near - Oriole Go Station, 8 Acre Park, IKEA, Canadian Tire, Restaurants, Bayview Village, North York General Hospital. **** Tandem Parking w/ 2 Parking Spots **** EV charging available at additional costs. |
| Extras: Enjoy the 80,000 SF Mega Club World Class Amenities - Basketball, Volleyball, Tennis, Bowling, Putting Green, Indoor Pool, BBQ, Billiards, Tea Garden, Piano Lounge, Kids Play Area, Hot Spa Sauna, Auto Car Wash, Yoga, & More. |
| Price | $3,400 |
| Address: | 95 McMahon Dr , Unit 2009, Toronto, M2K 0H2, Ontario |
| Province/State: | Ontario |
| Condo Corporation No | TSCC |
| Level | 17 |
| Unit No | 08 |
| Directions/Cross Streets: | Leslie St. & Sheppard Ave. |
| Rooms: | 5 |
| Bedrooms: | 2 |
| Bedrooms +: | |
| Kitchens: | 1 |
| Family Room: | N |
| Basement: | None |
| Furnished: | N |
| Approximatly Age: | 0-5 |
| Property Type: | Condo Apt |
| Style: | Apartment |
| Exterior: | Concrete |
| Garage Type: | Underground |
| Garage(/Parking)Space: | 2.00 |
| Drive Parking Spaces: | 2 |
| Park #1 | |
| Parking Spot: | B157 |
| Parking Type: | Owned |
| Legal Description: | 2 Car Tandem |
| Exposure: | Nw |
| Balcony: | Terr |
| Locker: | Owned |
| Pet Permited: | N |
| Approximatly Age: | 0-5 |
| Approximatly Square Footage: | 700-799 |
| Building Amenities: | Bike Storage, Concierge, Gym, Indoor Pool, Party/Meeting Room, Tennis Court |
| Property Features: | Hospital, Library, Park, Public Transit, Rec Centre, School |
| CAC Included: | Y |
| Water Included: | Y |
| Common Elements Included: | Y |
| Heat Included: | Y |
| Parking Included: | Y |
| Building Insurance Included: | Y |
| Fireplace/Stove: | N |
| Heat Source: | Gas |
| Heat Type: | Forced Air |
| Central Air Conditioning: | Central Air |
| Ensuite Laundry: | Y |
| Although the information displayed is believed to be accurate, no warranties or representations are made of any kind. |
| PROMPTON REAL ESTATE SERVICES CORP. |
|
|
.jpg?src=Custom)
Dir:
416-548-7854
Bus:
416-548-7854
Fax:
416-981-7184
| Book Showing | Email a Friend |
Jump To:
At a Glance:
| Type: | Condo - Condo Apt |
| Area: | Toronto |
| Municipality: | Toronto |
| Neighbourhood: | Bayview Village |
| Style: | Apartment |
| Approximate Age: | 0-5 |
| Beds: | 2 |
| Baths: | 2 |
| Garage: | 2 |
| Fireplace: | N |
Locatin Map:
- Color Examples
- Green
- Black and Gold
- Dark Navy Blue And Gold
- Cyan
- Black
- Purple
- Gray
- Blue and Black
- Orange and Black
- Red
- Magenta
- Gold
- Device Examples

