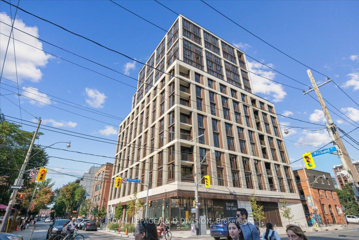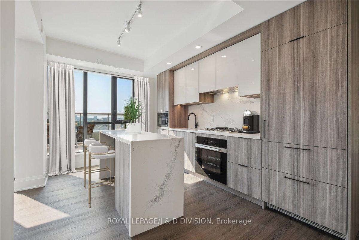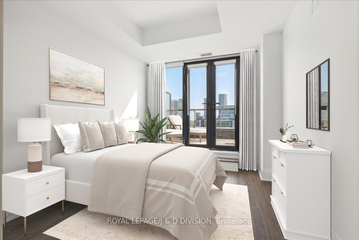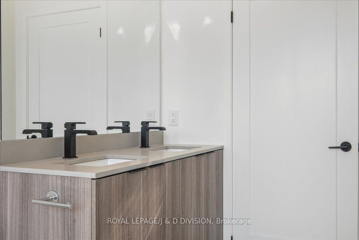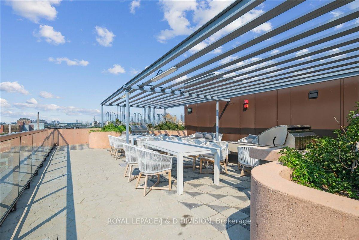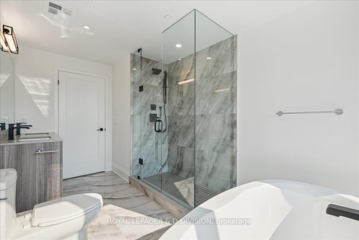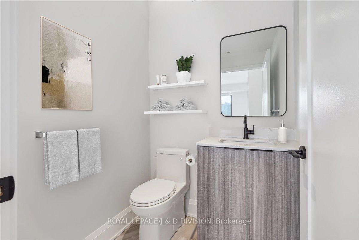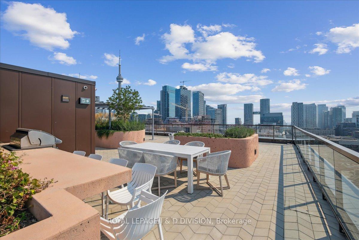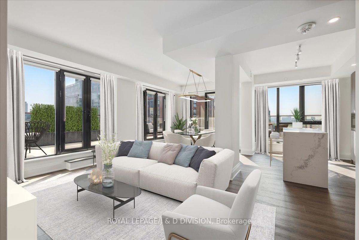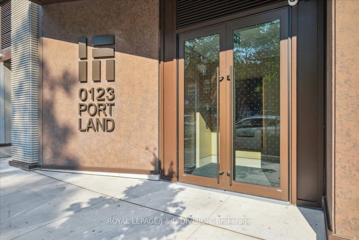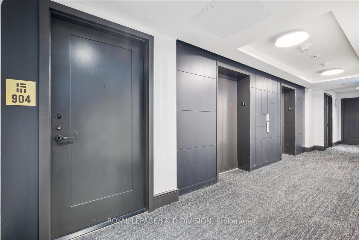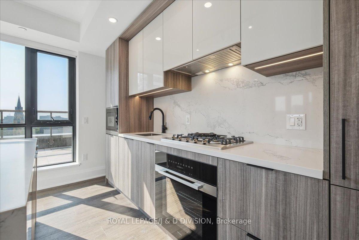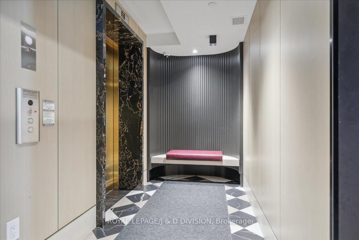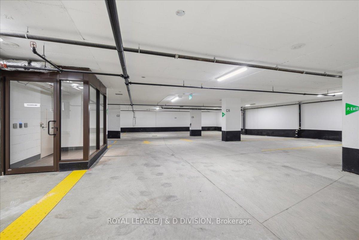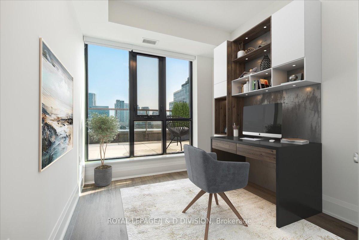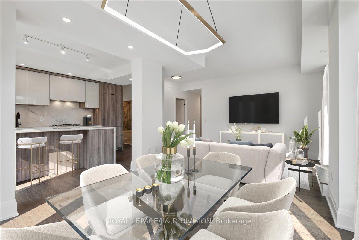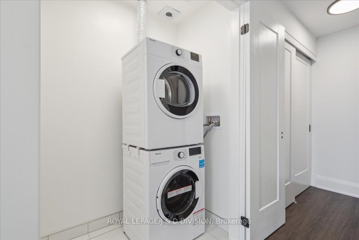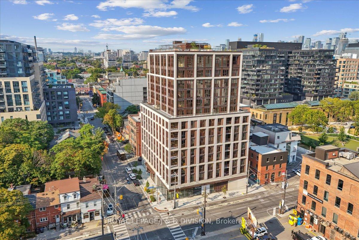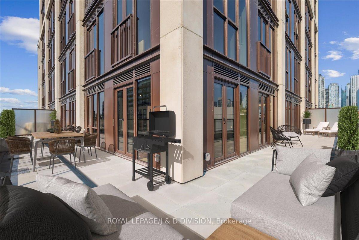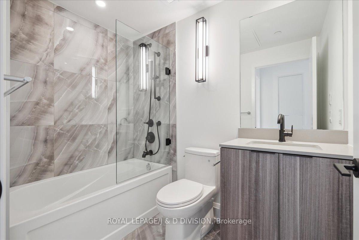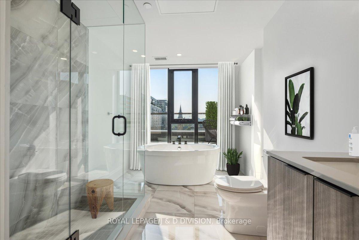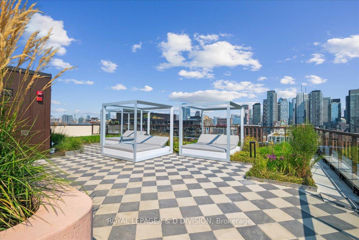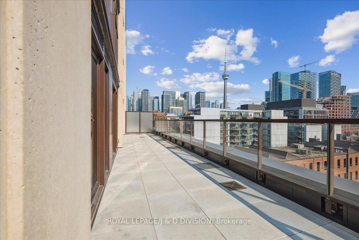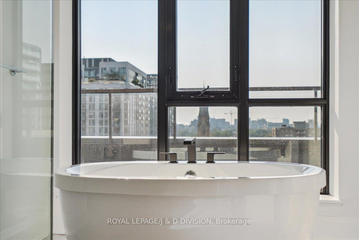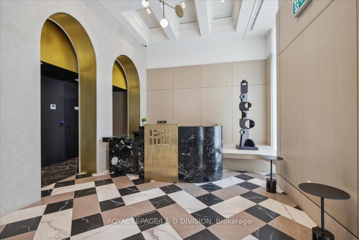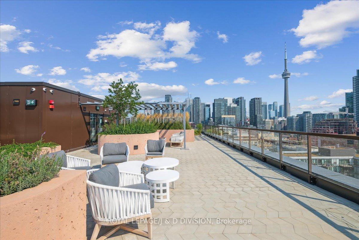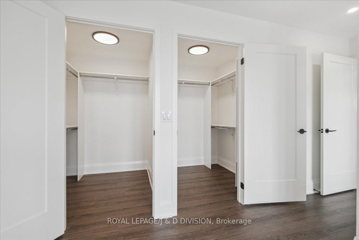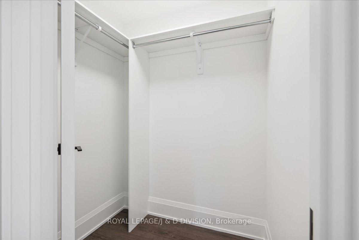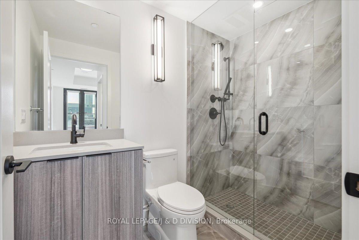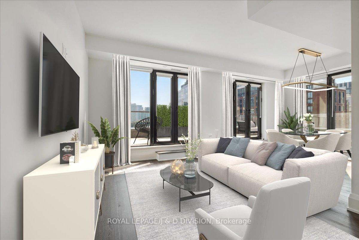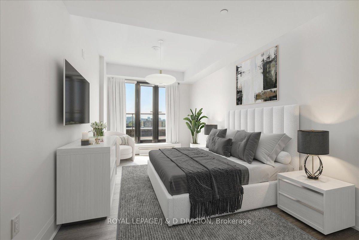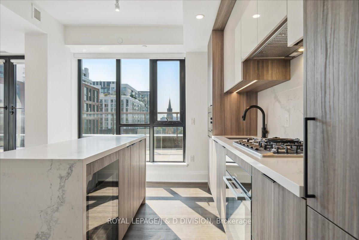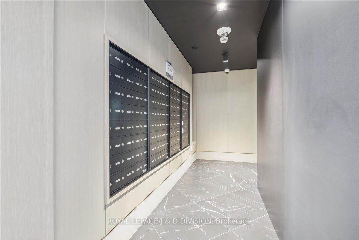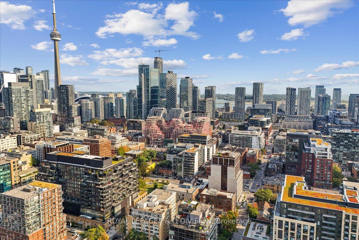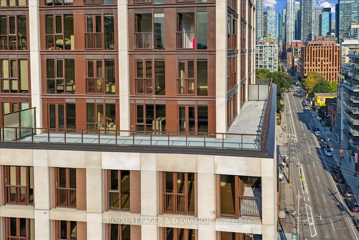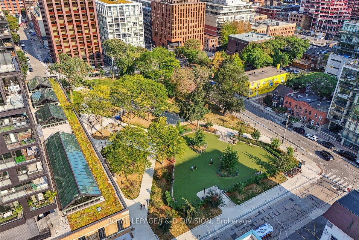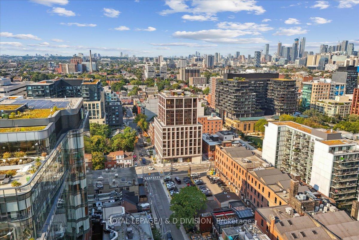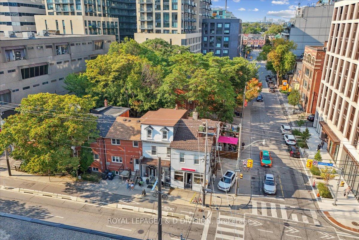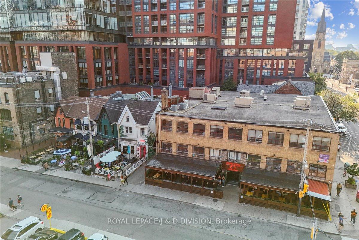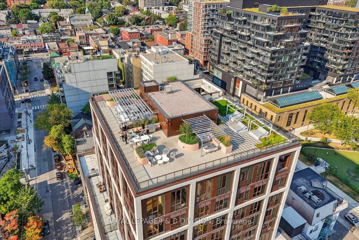$7,995
Available - For Rent
Listing ID: C9374148
123 Portland St , Unit 904, Toronto, M5V 2N4, Ontario
| Located in Toronto's vibrant Entertainment District, this sensational brand new, move-in ready suite in Minto's latest boutique building offers a unique opportunity. This bright southwest facing suite features 1485 SqFt of luxury living + an expansive 868SqFt terrace. This lavishly appointed suite has an open concept living space & breathtaking panoramic views. The chef's kitchen features a centre island with waterfall finish & breakfast bar seating. Massive L-shaped private terrace surrounds the suite with a walkout from every room. Integrated Miele appliances. Gas cooktop. Quartz counters. High end cabinetry. Hardwood floors. Automated blinds throughout. Ample storage. Parking. Terrace BBQ hook-up. 5-star amenities: 24/7 Concierge, Rooftop Terrace, Kitchen Bar, Private Dining, Gym, Lounge, Pet Wash Station & Parcel Storage. Steps to TTC, PATH system, Chic Shops, Fine Dining, nightlife, Art & Culture, Grocery Stores & Parks. Unparalleled quality & attention to detail. This brand new, move-in ready suite offers the ultimate in fine living. |
| Extras: Smart Home Technology includes smart home & security system + high-speed internet $30/mo. |
| Price | $7,995 |
| Address: | 123 Portland St , Unit 904, Toronto, M5V 2N4, Ontario |
| Province/State: | Ontario |
| Condo Corporation No | TSCC |
| Level | 09 |
| Unit No | 04 |
| Directions/Cross Streets: | King St West & Portland |
| Rooms: | 6 |
| Bedrooms: | 3 |
| Bedrooms +: | |
| Kitchens: | 1 |
| Family Room: | N |
| Basement: | None |
| Furnished: | N |
| Approximatly Age: | New |
| Property Type: | Condo Apt |
| Style: | Apartment |
| Exterior: | Concrete, Stone |
| Garage Type: | Underground |
| Garage(/Parking)Space: | 1.00 |
| Drive Parking Spaces: | 1 |
| Park #1 | |
| Parking Type: | Owned |
| Legal Description: | C-8 |
| Exposure: | Sw |
| Balcony: | Terr |
| Locker: | Ensuite+Owned |
| Pet Permited: | Restrict |
| Approximatly Age: | New |
| Approximatly Square Footage: | 1400-1599 |
| Building Amenities: | Bbqs Allowed, Concierge, Exercise Room, Recreation Room, Rooftop Deck/Garden, Visitor Parking |
| Property Features: | Park, Public Transit |
| Parking Included: | Y |
| Fireplace/Stove: | N |
| Heat Source: | Gas |
| Heat Type: | Forced Air |
| Central Air Conditioning: | Central Air |
| Laundry Level: | Main |
| Ensuite Laundry: | Y |
| Elevator Lift: | Y |
| Although the information displayed is believed to be accurate, no warranties or representations are made of any kind. |
| ROYAL LEPAGE/J & D DIVISION |
|
|
.jpg?src=Custom)
Dir:
416-548-7854
Bus:
416-548-7854
Fax:
416-981-7184
| Virtual Tour | Book Showing | Email a Friend |
Jump To:
At a Glance:
| Type: | Condo - Condo Apt |
| Area: | Toronto |
| Municipality: | Toronto |
| Neighbourhood: | Waterfront Communities C1 |
| Style: | Apartment |
| Approximate Age: | New |
| Beds: | 3 |
| Baths: | 4 |
| Garage: | 1 |
| Fireplace: | N |
Locatin Map:
- Color Examples
- Green
- Black and Gold
- Dark Navy Blue And Gold
- Cyan
- Black
- Purple
- Gray
- Blue and Black
- Orange and Black
- Red
- Magenta
- Gold
- Device Examples

