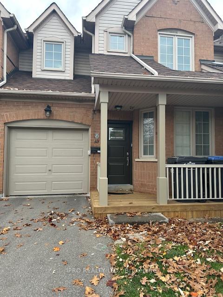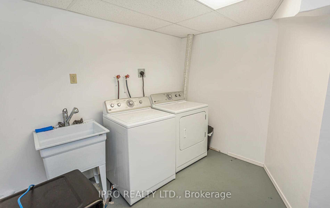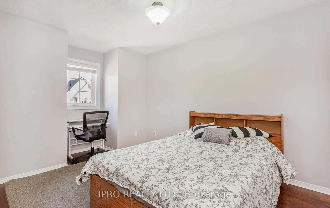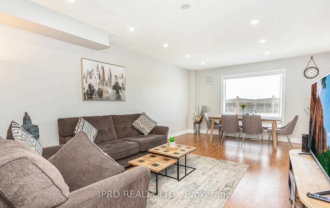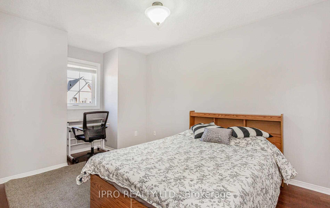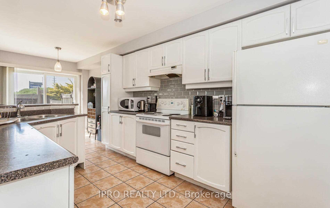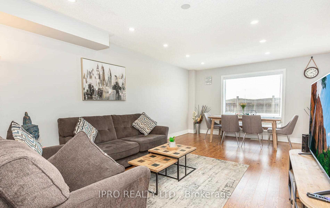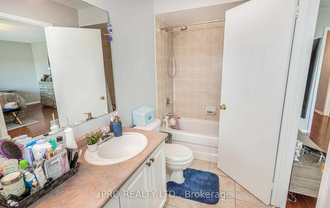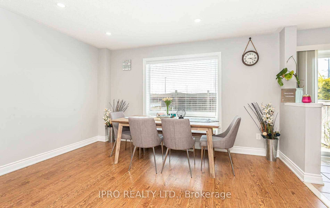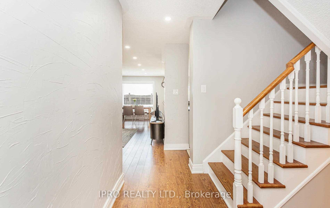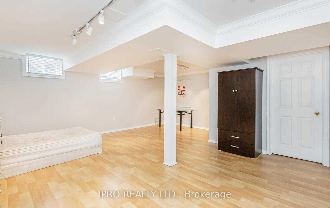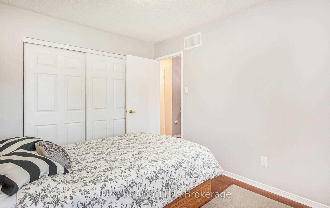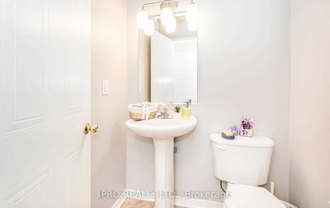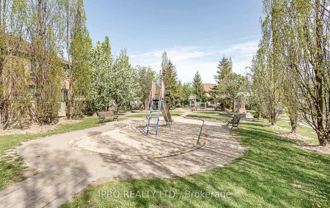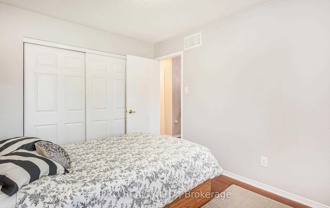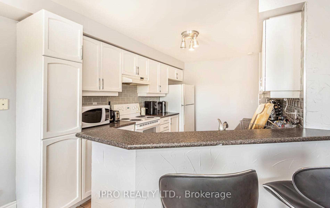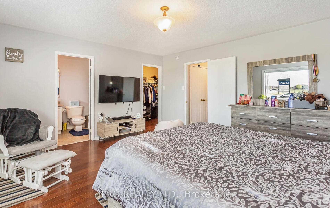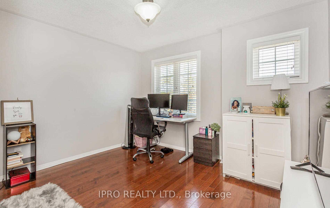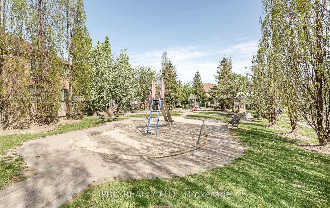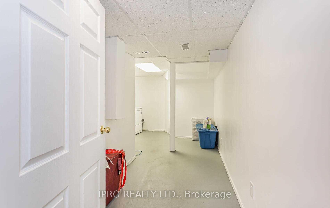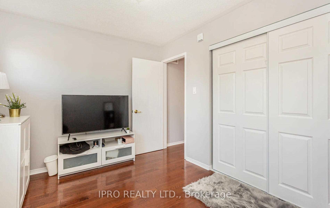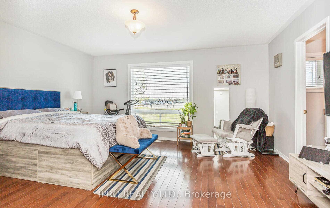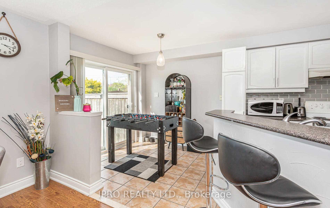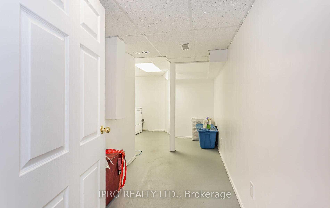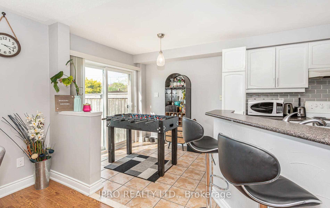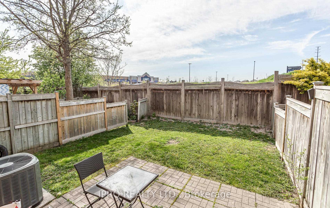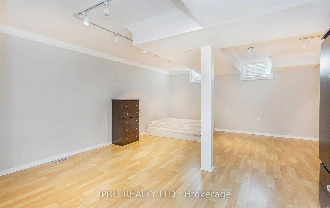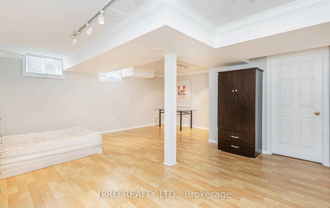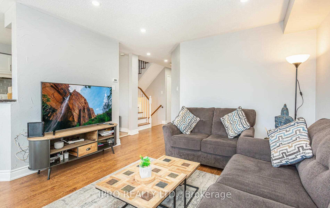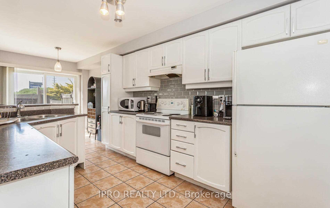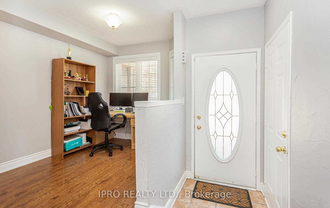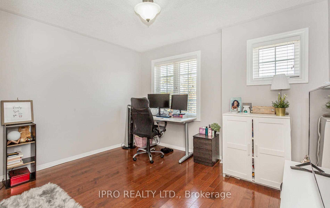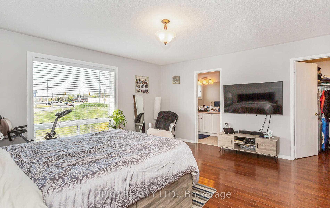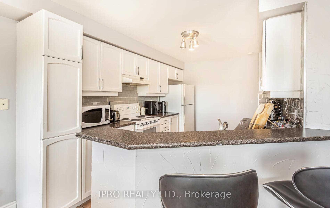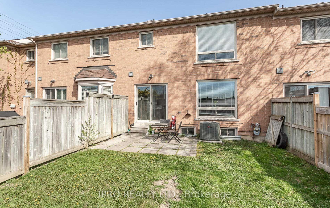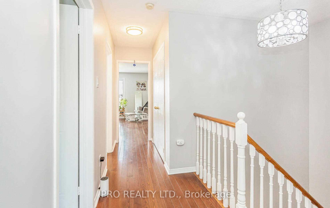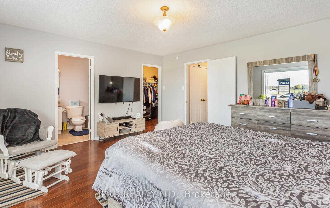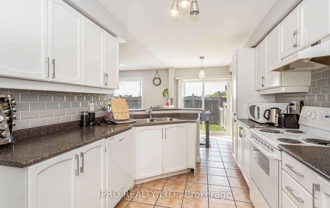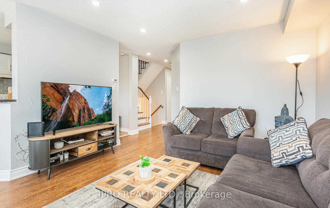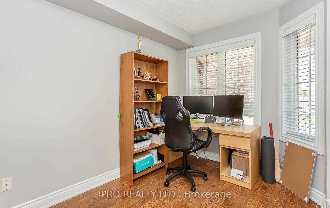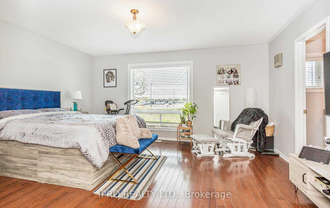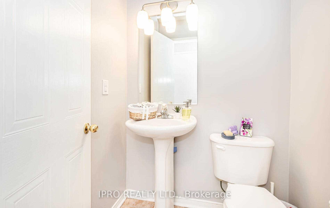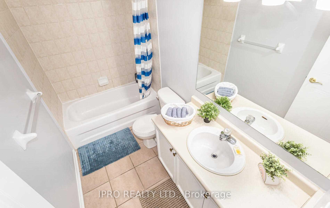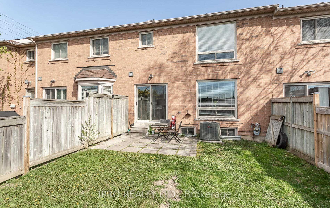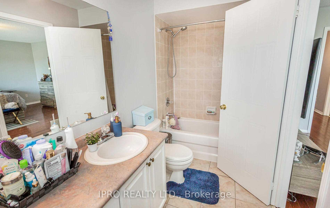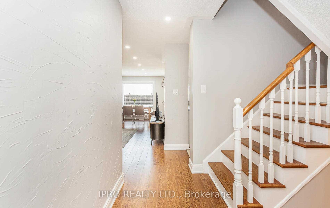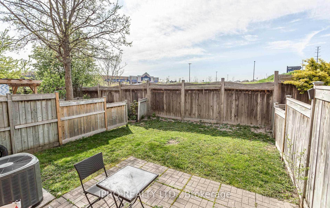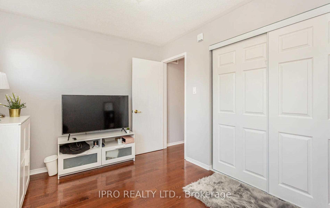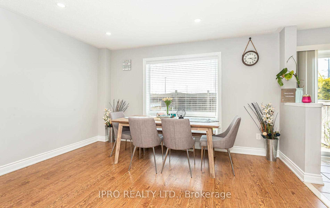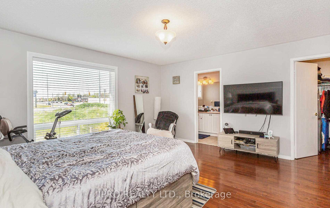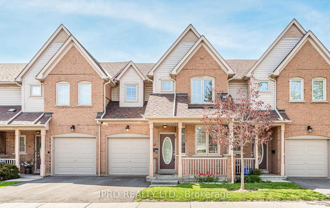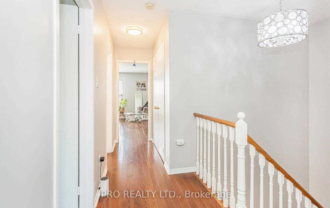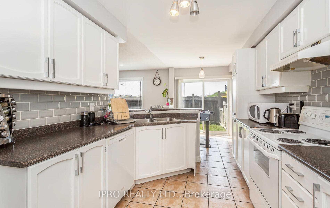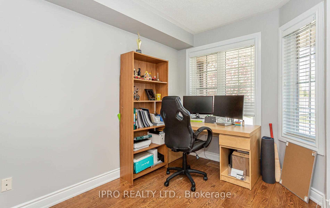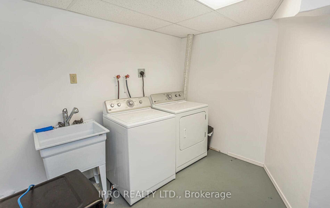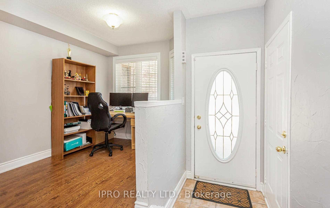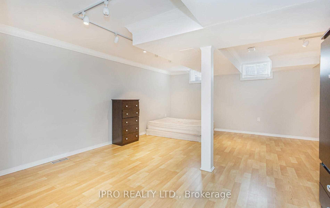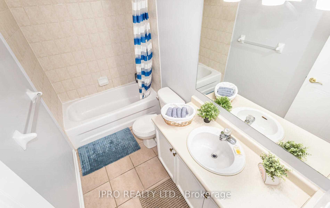$3,699
Available - For Rent
Listing ID: W10431964
5223 Fairford Cres , Unit 49, Mississauga, L5V 2M6, Ontario
| Beautiful 3 Bedroom 2 Storey Townhouse W/ Finished Basement Located In The Heart Of Mississauga, Functional Layout, Separate Den/Office Space, Open Concept Living/Dining Room, Newer Paint Job* Newer Pot Lights & Elf's, Eat-In Kitchen W/ Walkout To Fenced Backyard W/ No Homes Behind. Master Br With W/I Closet & 5Pc Ensuite* 2 Full Wr's Upstairs* All 3 Bedrooms Are Good Size* Wooden Flooring Throughout * Finished Basement Offers Large Rec Room & Laundry Well Maintained Complex, Prime Location! Walking Distance To Parks, Schools, Close To Heartland Center & Square One Mall. Credit Valley Hospital Easy Access To Hwy 403 & 401. |
| Extras: Stove, Dishwasher, Washer & Dryer, All Electric Light Fixtures, Pot Lights, All Window Coverings Blinds, Gdo+Remotes, A/C & Furnace |
| Price | $3,699 |
| Address: | 5223 Fairford Cres , Unit 49, Mississauga, L5V 2M6, Ontario |
| Province/State: | Ontario |
| Condo Corporation No | PCC |
| Level | 1 |
| Unit No | 49 |
| Directions/Cross Streets: | Mavis Rd / Bristol Rd |
| Rooms: | 8 |
| Rooms +: | 1 |
| Bedrooms: | 3 |
| Bedrooms +: | 1 |
| Kitchens: | 1 |
| Family Room: | Y |
| Basement: | Finished |
| Furnished: | N |
| Property Type: | Condo Townhouse |
| Style: | 2-Storey |
| Exterior: | Brick |
| Garage Type: | Built-In |
| Garage(/Parking)Space: | 1.00 |
| Drive Parking Spaces: | 1 |
| Park #1 | |
| Parking Type: | Owned |
| Exposure: | E |
| Balcony: | None |
| Locker: | None |
| Pet Permited: | N |
| Retirement Home: | N |
| Approximatly Square Footage: | 1600-1799 |
| Property Features: | Hospital, Public Transit, Rec Centre, School |
| Water Included: | Y |
| Building Insurance Included: | Y |
| Fireplace/Stove: | N |
| Heat Source: | Gas |
| Heat Type: | Forced Air |
| Central Air Conditioning: | Central Air |
| Laundry Level: | Lower |
| Ensuite Laundry: | Y |
| Although the information displayed is believed to be accurate, no warranties or representations are made of any kind. |
| IPRO REALTY LTD. |
|
|
.jpg?src=Custom)
Dir:
416-548-7854
Bus:
416-548-7854
Fax:
416-981-7184
| Book Showing | Email a Friend |
Jump To:
At a Glance:
| Type: | Condo - Condo Townhouse |
| Area: | Peel |
| Municipality: | Mississauga |
| Neighbourhood: | East Credit |
| Style: | 2-Storey |
| Beds: | 3+1 |
| Baths: | 3 |
| Garage: | 1 |
| Fireplace: | N |
Locatin Map:
- Color Examples
- Green
- Black and Gold
- Dark Navy Blue And Gold
- Cyan
- Black
- Purple
- Gray
- Blue and Black
- Orange and Black
- Red
- Magenta
- Gold
- Device Examples

