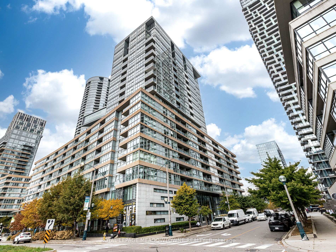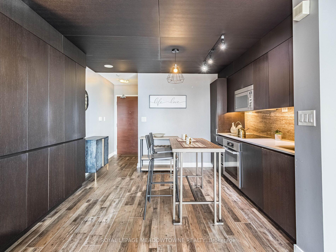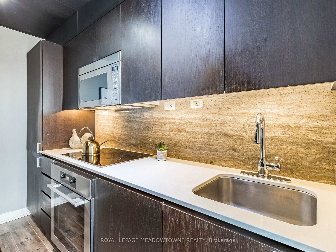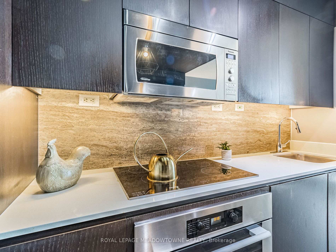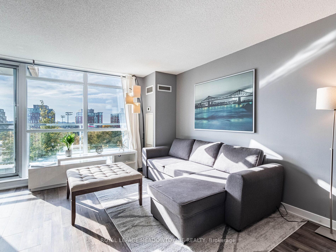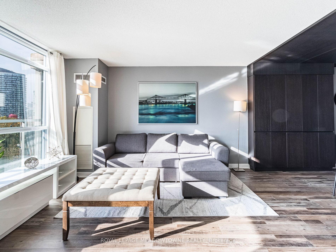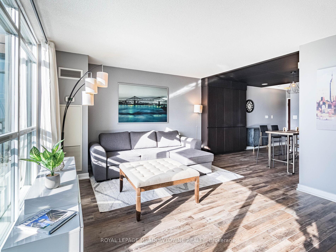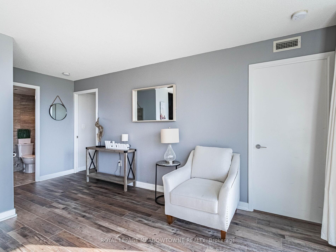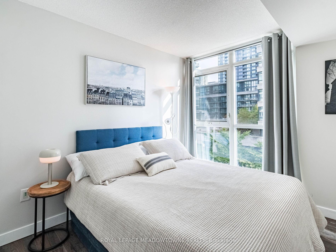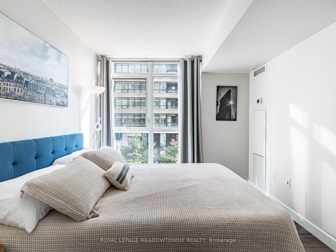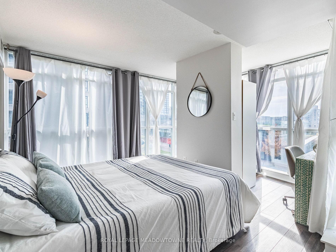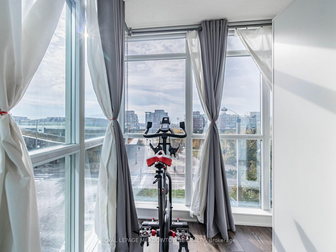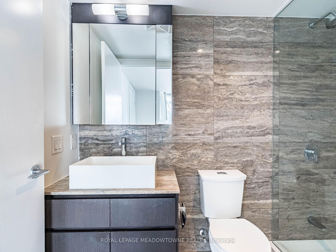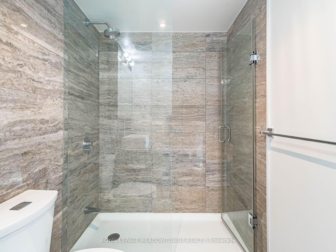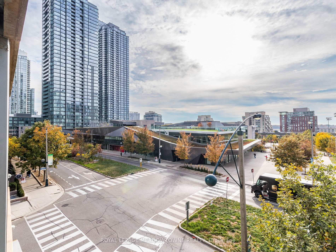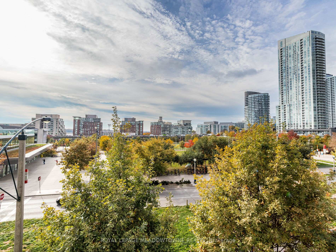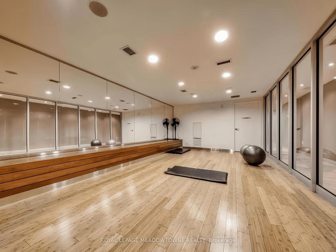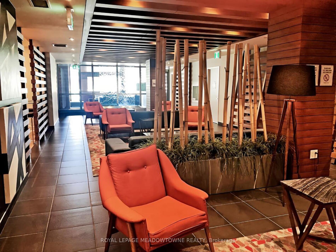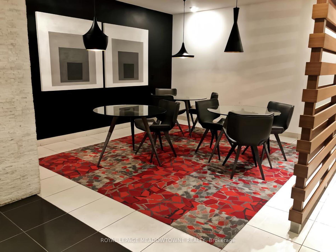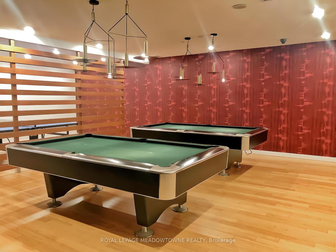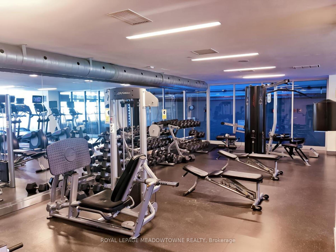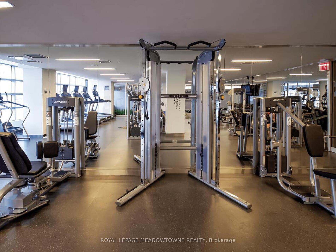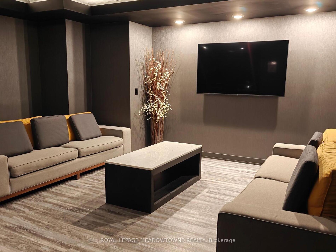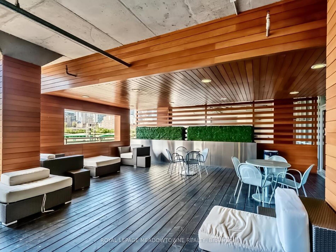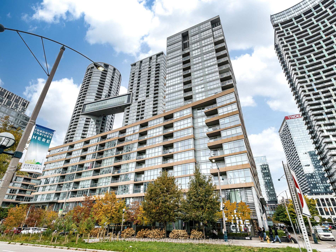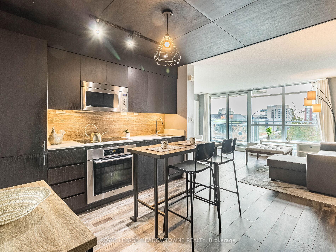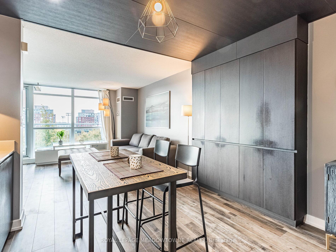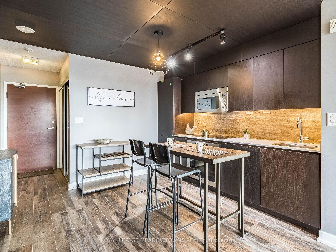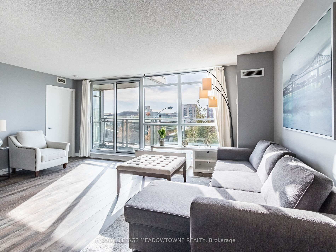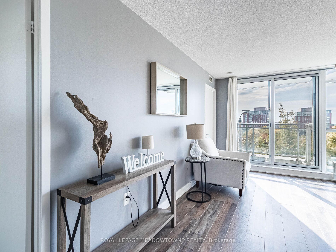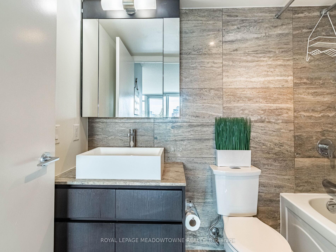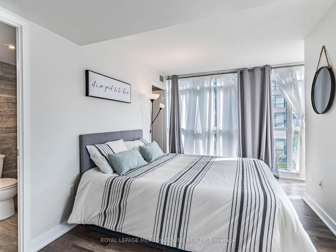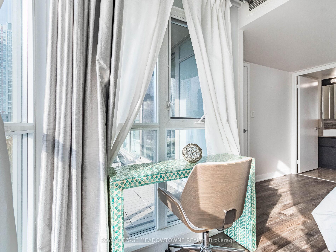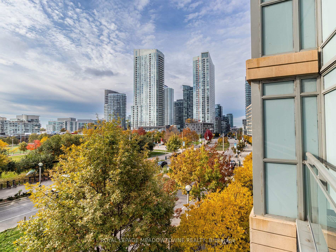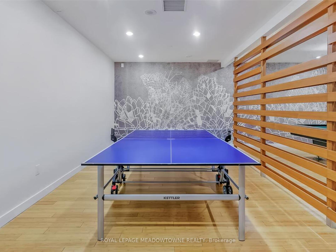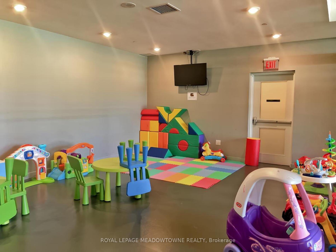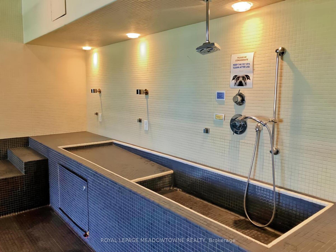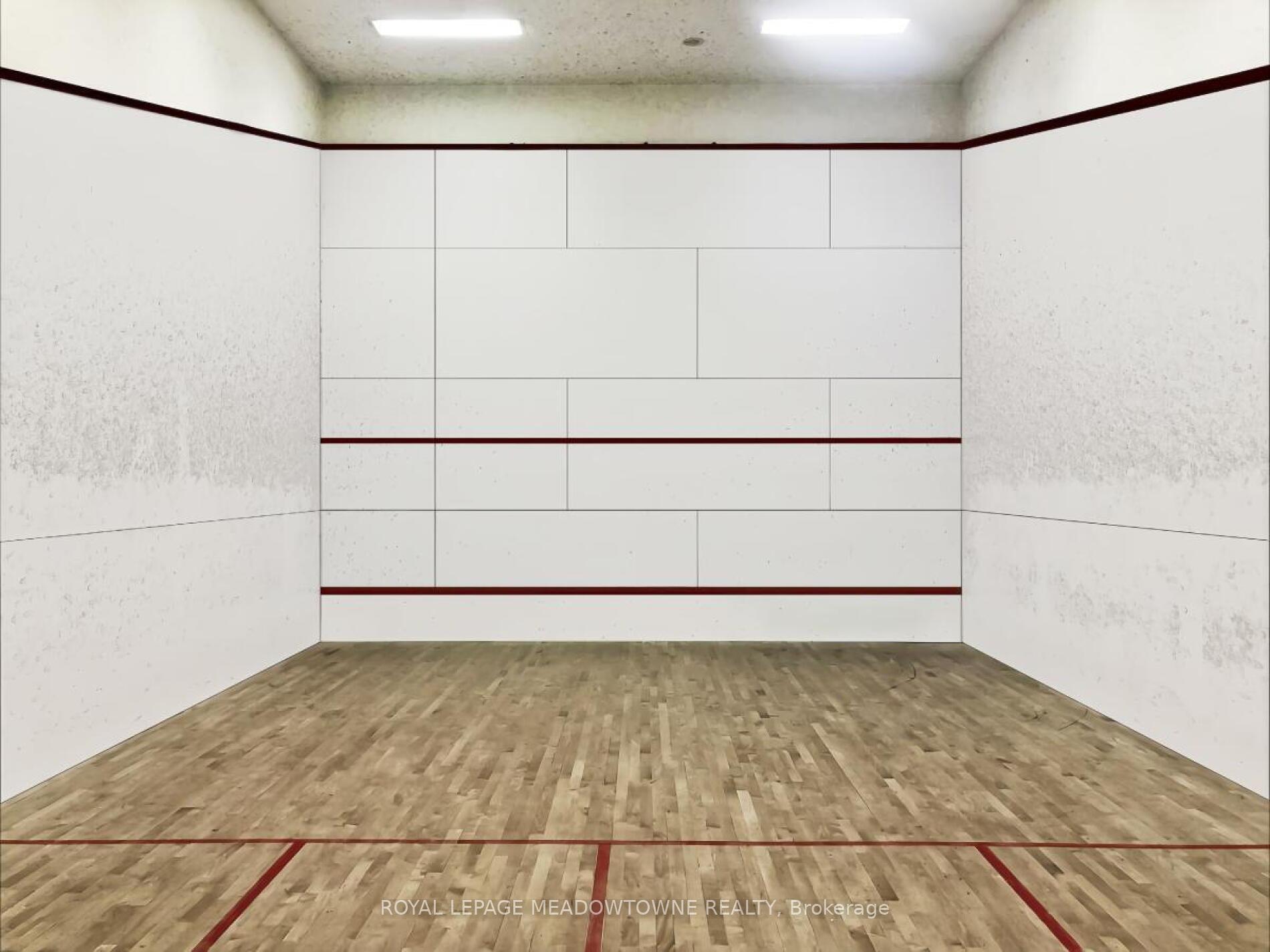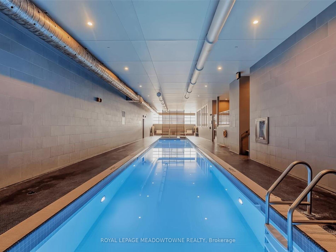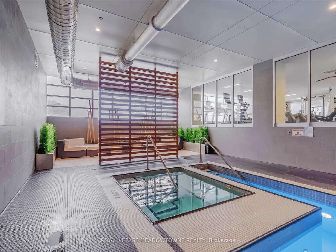$869,900
Available - For Sale
Listing ID: C9512943
10 Capreol Crt , Unit 305, Toronto, M5V 4B3, Ontario
| Introducing Unit No.305 at The Parade I Condo @ City Place Centre. This Building is an architectural gem nestled in Toronto's vibrant waterfront. Boasting luxurious amenities, stunning views of Lake Ontario and exceptional location, it's a coveted residential hub In The Heart Of Downtown. With its sleek design and modern interiors, residents revel in sophistication and comfort. The building offers a plethora of facilities, including a state-of-the-art fitness center, a serene indoor pool, and inviting communal spaces perfect for social gatherings. Other amenities Include Squash Courts, Dance Studio, Theatre Rm, Landscaped Courtyard, Sauna/Spa & Party/Meeting Rms. Its prime location ensures easy access to the city's finest dining, entertainment, and cultural hotspots, making it an ideal haven for those seeking an urban Oasis to enjoy The Spectacular Vibrant Metropolitan Downtown Toronto Life. This corner unit features a Very Functional Layout w/ 957 sqf, 2br+Den + 2 full baths, floor to ceiling windows w/abundance of natural light throughout with an open-concept layout that seamlessly connects the living, dining, and kitchen areas, creating an ideal space for both intimate gatherings and entertaining. Brand New Flooring Throughout (24). Bright, Spacious, Modern. Kitchen with a pantry, island & S/S Appliances. W/out to a South View- Lake and Park Views balcony offering panoramic views of Canoe Landing Park & the city skyline. A generous size primary bedroom with a 3pcs ensuite bathroom and a W/I closet area. One additional Den Area is added to this Primary room, a Master retreat ideal for office space or a perfect place to laid down with a good book and enjoy fresh air or unwind watching the captivating sunset. A 2ndbedroom with a closet and bright floor to ceiling windows. This condo suits professionals, up-sizers, families, or investors. The Maintenance Fee Incl: Parking & Locker, Water & Heat.Don't loose this opportunity at an excellent price for a unique location! |
| Extras: Steps To Waterfront, Ttc, Rogers Centre, Scotiabank Arena. Parks, Banks, Shops, Grocery Stores, Jean Lumb Public School ,Public Library & Canoe Landing Community Rec Centre. Entertainment district, concert & event venues, CN tower and more. |
| Price | $869,900 |
| Taxes: | $3655.10 |
| Assessment: | $511000 |
| Assessment Year: | 2024 |
| Maintenance Fee: | 857.70 |
| Address: | 10 Capreol Crt , Unit 305, Toronto, M5V 4B3, Ontario |
| Province/State: | Ontario |
| Condo Corporation No | TSCP |
| Level | 03 |
| Unit No | 04 |
| Locker No | 3475 |
| Directions/Cross Streets: | Fort York & Spadina |
| Rooms: | 6 |
| Bedrooms: | 2 |
| Bedrooms +: | 1 |
| Kitchens: | 1 |
| Family Room: | N |
| Basement: | None |
| Approximatly Age: | 11-15 |
| Property Type: | Condo Apt |
| Style: | Apartment |
| Exterior: | Concrete |
| Garage Type: | Underground |
| Garage(/Parking)Space: | 1.00 |
| Drive Parking Spaces: | 1 |
| Park #1 | |
| Parking Spot: | 3241 |
| Parking Type: | Owned |
| Legal Description: | Level C #241 |
| Exposure: | Se |
| Balcony: | Open |
| Locker: | Owned |
| Pet Permited: | Restrict |
| Approximatly Age: | 11-15 |
| Approximatly Square Footage: | 900-999 |
| Building Amenities: | Bbqs Allowed, Concierge, Games Room, Guest Suites |
| Property Features: | Hospital, Park, Public Transit, Rec Centre, School, Waterfront |
| Maintenance: | 857.70 |
| CAC Included: | Y |
| Water Included: | Y |
| Common Elements Included: | Y |
| Heat Included: | Y |
| Parking Included: | Y |
| Building Insurance Included: | Y |
| Fireplace/Stove: | N |
| Heat Source: | Gas |
| Heat Type: | Fan Coil |
| Central Air Conditioning: | Central Air |
| Laundry Level: | Main |
$
%
Years
This calculator is for demonstration purposes only. Always consult a professional
financial advisor before making personal financial decisions.
| Although the information displayed is believed to be accurate, no warranties or representations are made of any kind. |
| ROYAL LEPAGE MEADOWTOWNE REALTY |
|
|
.jpg?src=Custom)
Dir:
416-548-7854
Bus:
416-548-7854
Fax:
416-981-7184
| Virtual Tour | Book Showing | Email a Friend |
Jump To:
At a Glance:
| Type: | Condo - Condo Apt |
| Area: | Toronto |
| Municipality: | Toronto |
| Neighbourhood: | Waterfront Communities C1 |
| Style: | Apartment |
| Approximate Age: | 11-15 |
| Tax: | $3,655.1 |
| Maintenance Fee: | $857.7 |
| Beds: | 2+1 |
| Baths: | 2 |
| Garage: | 1 |
| Fireplace: | N |
Locatin Map:
Payment Calculator:
- Color Examples
- Green
- Black and Gold
- Dark Navy Blue And Gold
- Cyan
- Black
- Purple
- Gray
- Blue and Black
- Orange and Black
- Red
- Magenta
- Gold
- Device Examples

