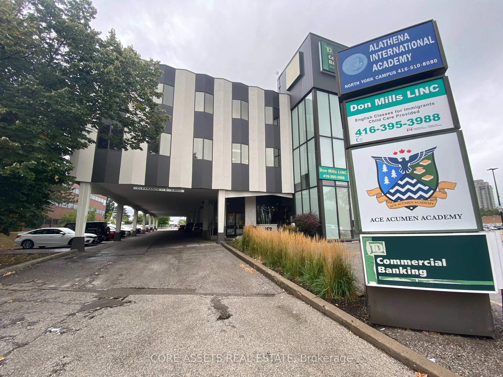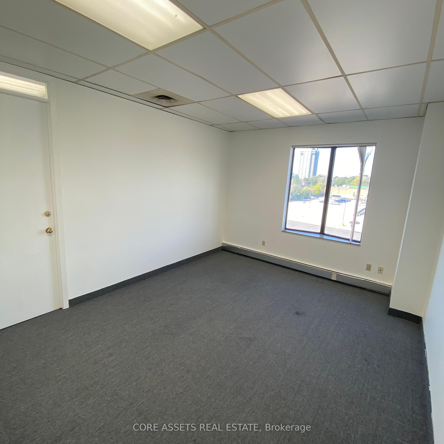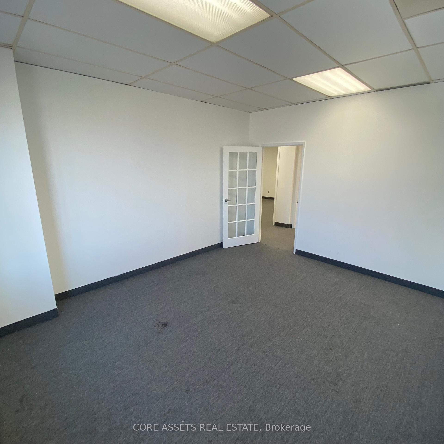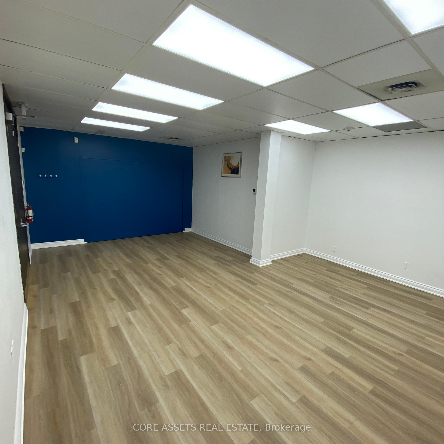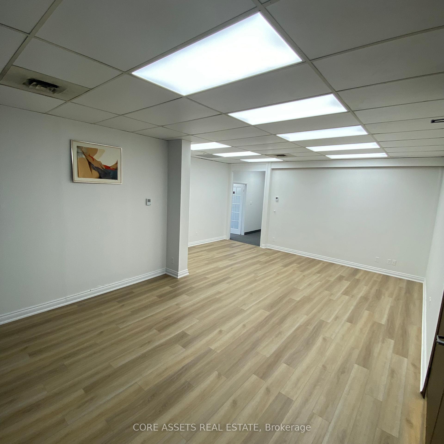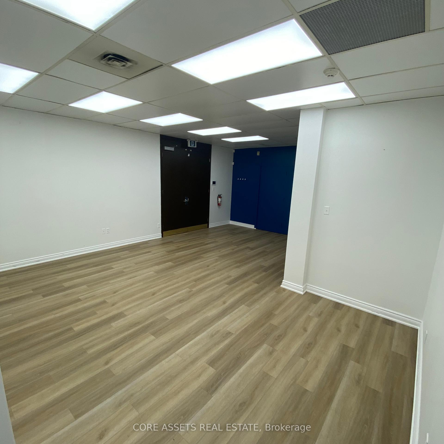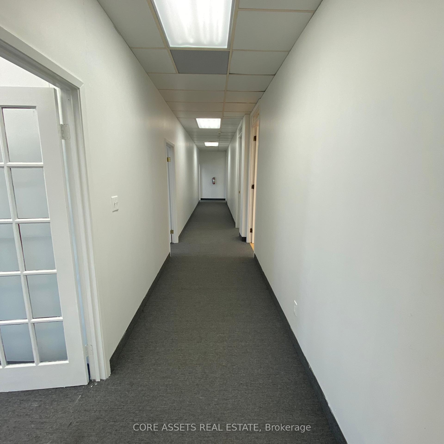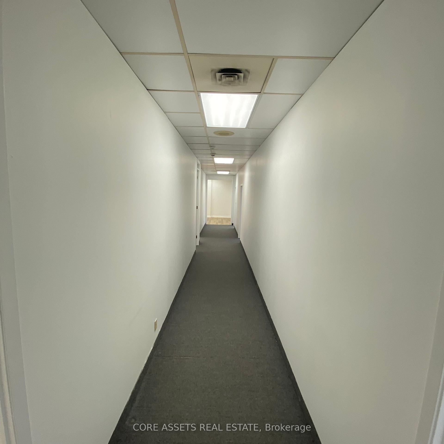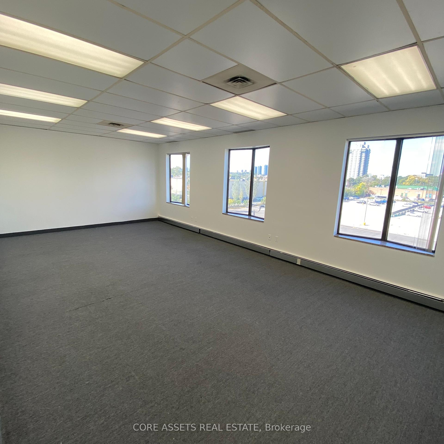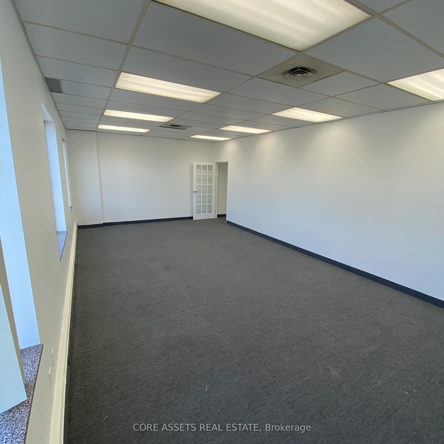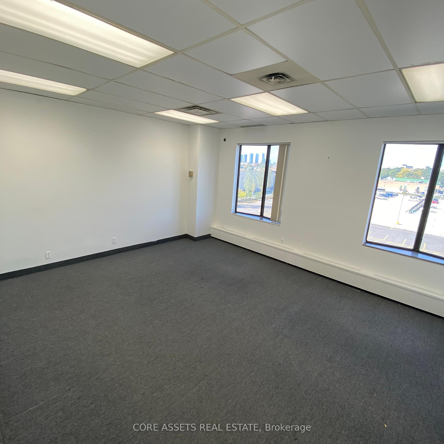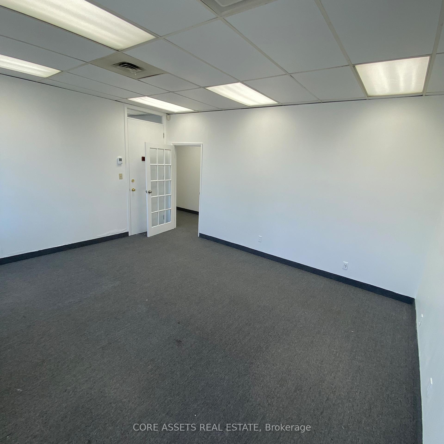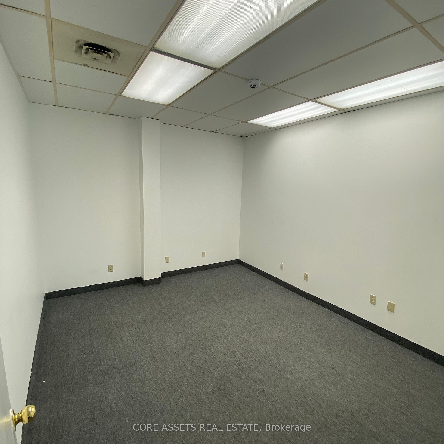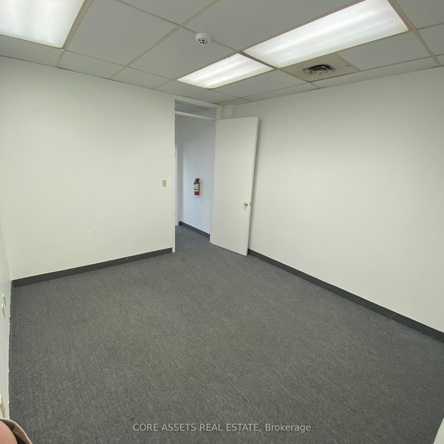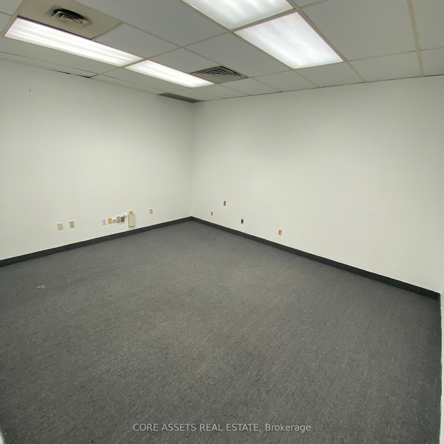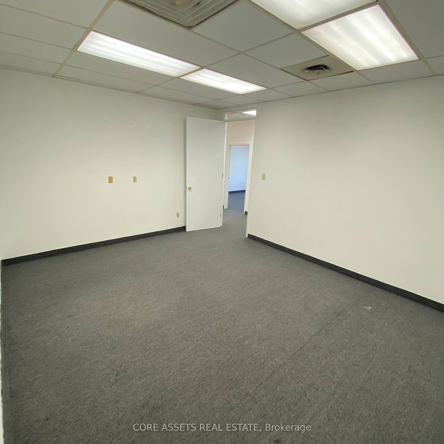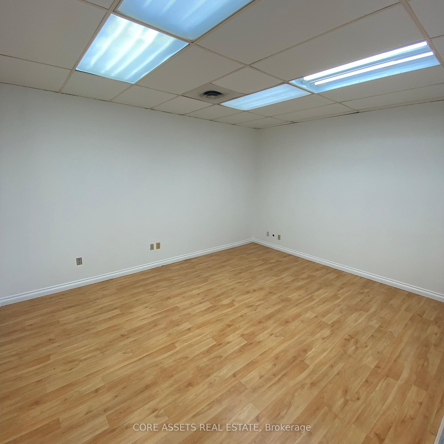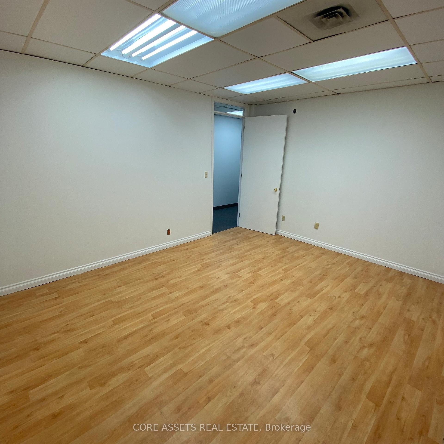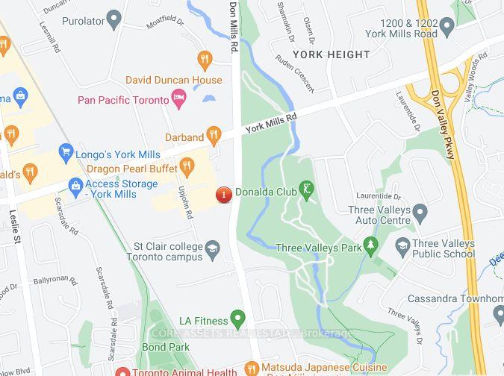$1
Available - For Rent
Listing ID: C10432604
1470 Don Mills Rd , Unit 305, Toronto, M3B 2X9, Ontario
| Approximately 2,100sf. Of Office Space Available! Some Highlights Include; Elevator & Handicap Access, High Ceilings, Bright Open Spaces, Multiple Rooms, A Separate Boardroom with Windows Filling The Space With Natural Light, A Separate Reception Area, Option For Kitchenette. Located On Two Main Transit Lines, & Professional Corporations As Immediate Neighbours! Assigned parking spaces are available. |
| Price | $1 |
| Minimum Rental Term: | 60 |
| Maximum Rental Term: | 120 |
| Taxes: | $14.19 |
| Tax Type: | T.M.I. |
| Occupancy by: | Vacant |
| Address: | 1470 Don Mills Rd , Unit 305, Toronto, M3B 2X9, Ontario |
| Apt/Unit: | 305 |
| Postal Code: | M3B 2X9 |
| Province/State: | Ontario |
| Lot Size: | 33.42 x 67.17 (Feet) |
| Directions/Cross Streets: | Don Mills Rd./York Mills Rd. |
| Category: | Office |
| Use: | Professional Office |
| Building Percentage: | Y |
| Total Area: | 2400.00 |
| Total Area Code: | Sq Ft |
| Office/Appartment Area: | 2100 |
| Office/Appartment Area Code: | Sq Ft |
| Area Influences: | Major Highway Public Transit |
| Sprinklers: | Y |
| Heat Type: | Baseboard |
| Central Air Conditioning: | Y |
| Elevator Lift: | Public |
| Water: | Municipal |
| Although the information displayed is believed to be accurate, no warranties or representations are made of any kind. |
| CORE ASSETS REAL ESTATE |
|
|
.jpg?src=Custom)
Dir:
416-548-7854
Bus:
416-548-7854
Fax:
416-981-7184
| Virtual Tour | Book Showing | Email a Friend |
Jump To:
At a Glance:
| Type: | Com - Office |
| Area: | Toronto |
| Municipality: | Toronto |
| Neighbourhood: | Banbury-Don Mills |
| Lot Size: | 33.42 x 67.17(Feet) |
| Tax: | $14.19 |
Locatin Map:
- Color Examples
- Green
- Black and Gold
- Dark Navy Blue And Gold
- Cyan
- Black
- Purple
- Gray
- Blue and Black
- Orange and Black
- Red
- Magenta
- Gold
- Device Examples

