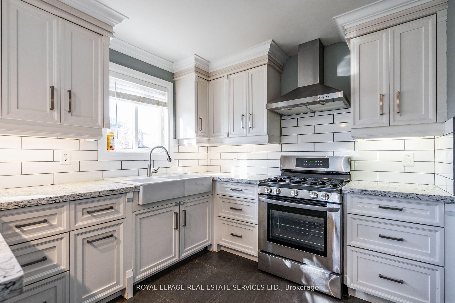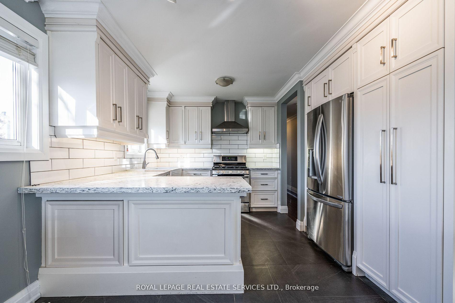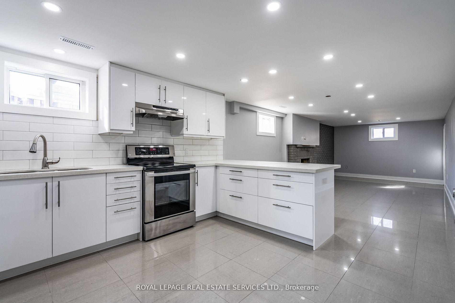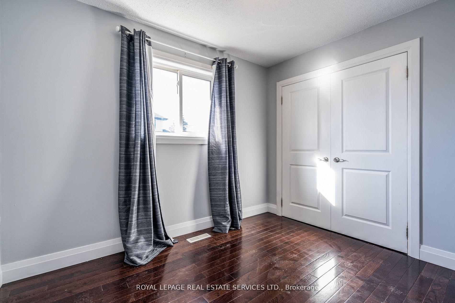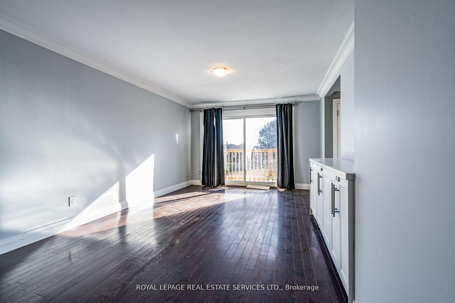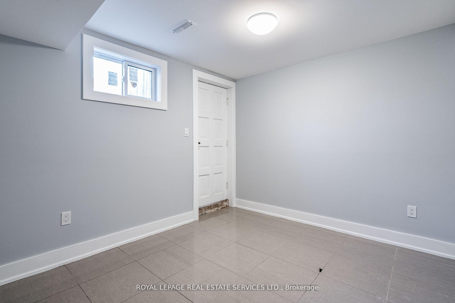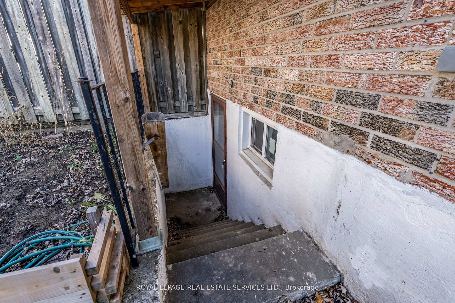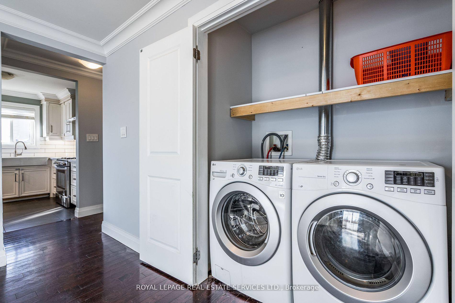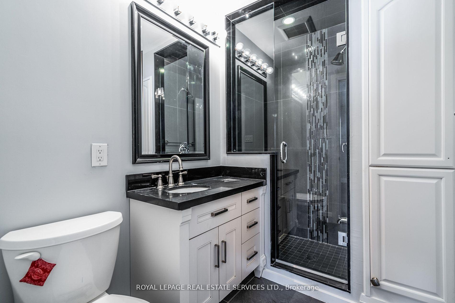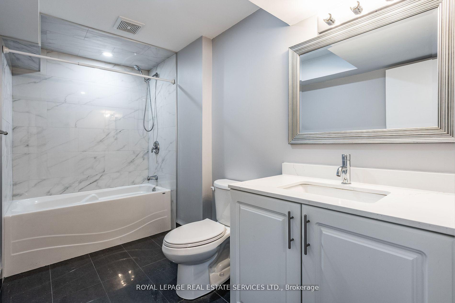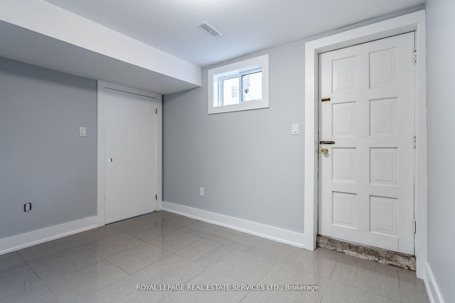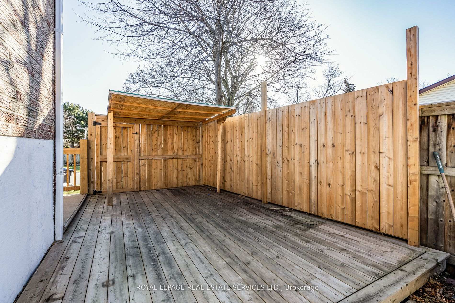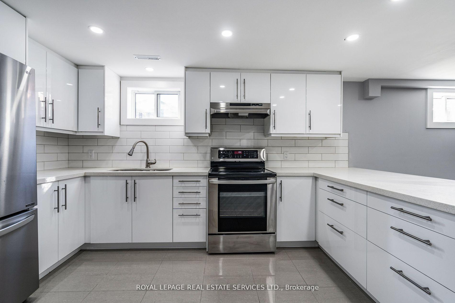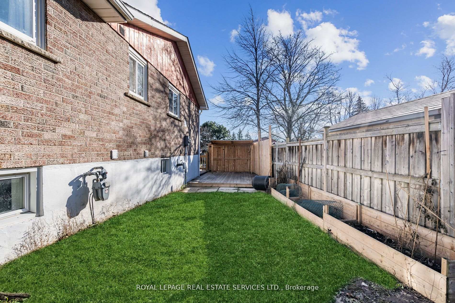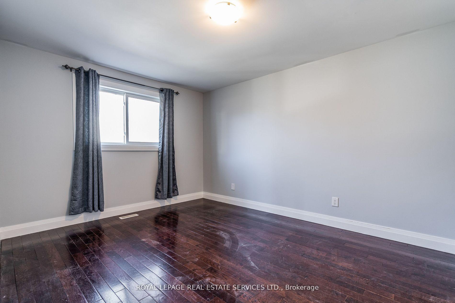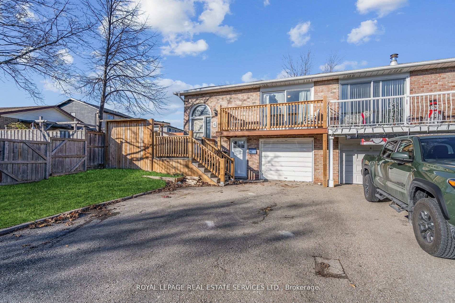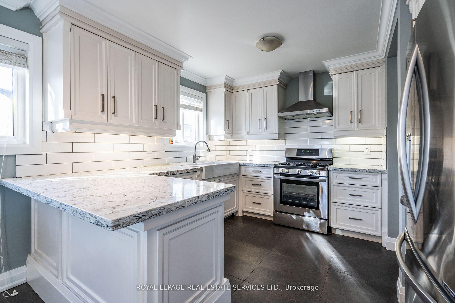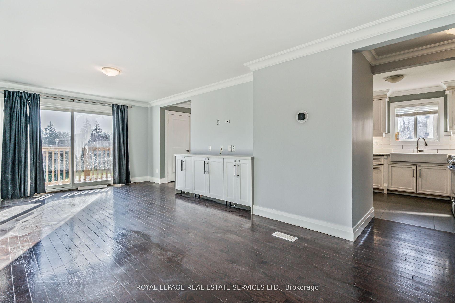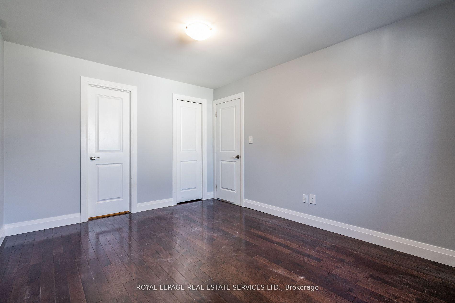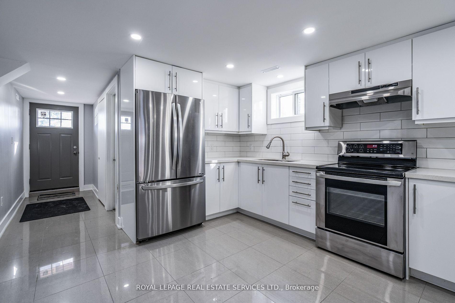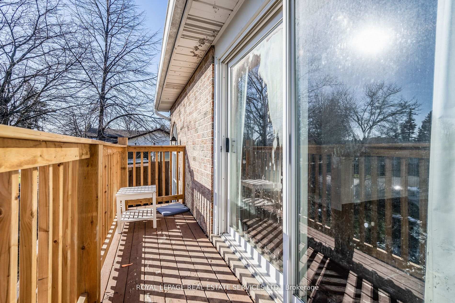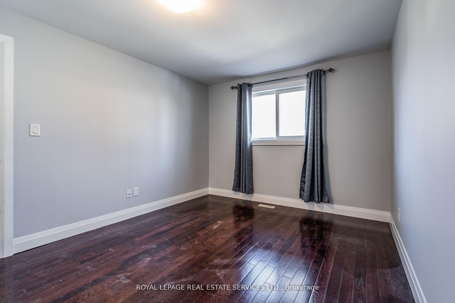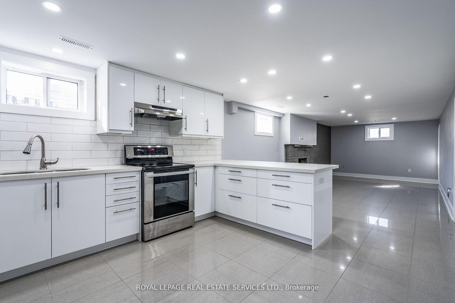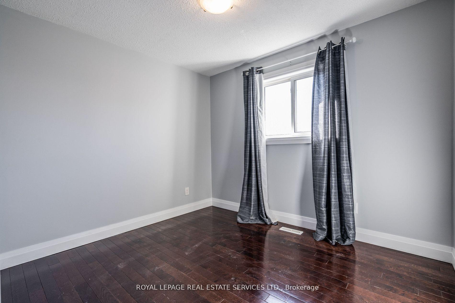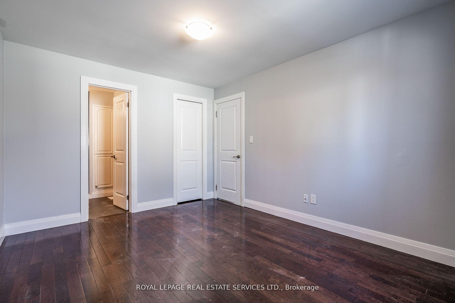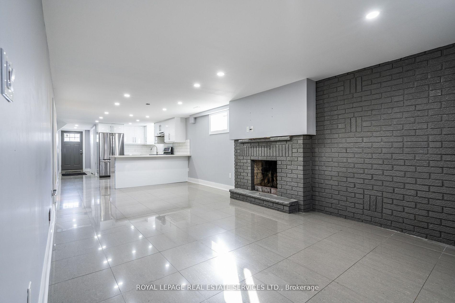$987,000
Available - For Sale
Listing ID: W10434001
4 Mallard Cres , Brampton, L6S 2T5, Ontario
| Welcome to 4 Mallard Crescent. Here are 6 reasons why you should consider this beautiful home. 1. Turn key three plus one bedroom home has been renovated Top to bottom including hardwood floors crown moulding and upgraded appliances. 2. The kitchens on both levels have been completely renovated including quartz counters, stone backsplash and soft close cabinets. 3. All Three FULL bathrooms have been fully renovated. 4. Residing on a large pool sized lot with parking for 5 cars and Located In The highly sought after Neighbourhood Of Central Park, conveniently close to great schools and shopping. 5. The home can be used for single use, a mortgage helper or fully functional in-law suite as the lower level has separate entrance. 6. Other improvements include the windows being replaced in 2016, a high efficiancy furnace in 2019 and a new deck and fence in 2020. This One Is A True Beauty! |
| Price | $987,000 |
| Taxes: | $4165.00 |
| Address: | 4 Mallard Cres , Brampton, L6S 2T5, Ontario |
| Lot Size: | 42.83 x 106.39 (Feet) |
| Acreage: | < .50 |
| Directions/Cross Streets: | North Park Dr/Massey St |
| Rooms: | 6 |
| Rooms +: | 3 |
| Bedrooms: | 3 |
| Bedrooms +: | 1 |
| Kitchens: | 1 |
| Kitchens +: | 1 |
| Family Room: | N |
| Basement: | Finished, Sep Entrance |
| Property Type: | Semi-Detached |
| Style: | Bungalow-Raised |
| Exterior: | Brick |
| Garage Type: | Attached |
| (Parking/)Drive: | Pvt Double |
| Drive Parking Spaces: | 5 |
| Pool: | None |
| Other Structures: | Garden Shed |
| Fireplace/Stove: | Y |
| Heat Source: | Gas |
| Heat Type: | Forced Air |
| Central Air Conditioning: | Central Air |
| Sewers: | Sewers |
| Water: | Municipal |
$
%
Years
This calculator is for demonstration purposes only. Always consult a professional
financial advisor before making personal financial decisions.
| Although the information displayed is believed to be accurate, no warranties or representations are made of any kind. |
| ROYAL LEPAGE REAL ESTATE SERVICES LTD. |
|
|
.jpg?src=Custom)
Dir:
416-548-7854
Bus:
416-548-7854
Fax:
416-981-7184
| Book Showing | Email a Friend |
Jump To:
At a Glance:
| Type: | Freehold - Semi-Detached |
| Area: | Peel |
| Municipality: | Brampton |
| Neighbourhood: | Central Park |
| Style: | Bungalow-Raised |
| Lot Size: | 42.83 x 106.39(Feet) |
| Tax: | $4,165 |
| Beds: | 3+1 |
| Baths: | 3 |
| Fireplace: | Y |
| Pool: | None |
Locatin Map:
Payment Calculator:
- Color Examples
- Green
- Black and Gold
- Dark Navy Blue And Gold
- Cyan
- Black
- Purple
- Gray
- Blue and Black
- Orange and Black
- Red
- Magenta
- Gold
- Device Examples

