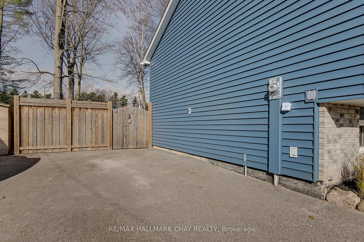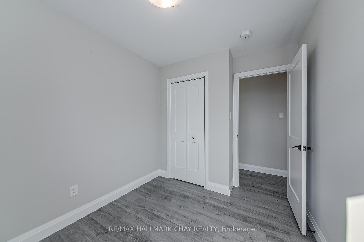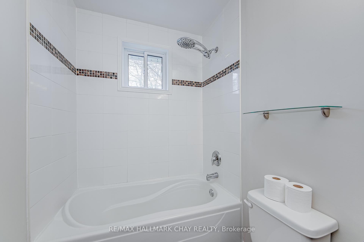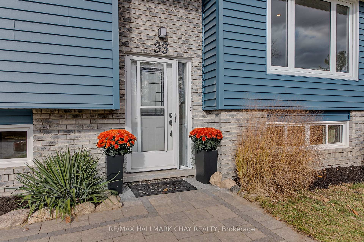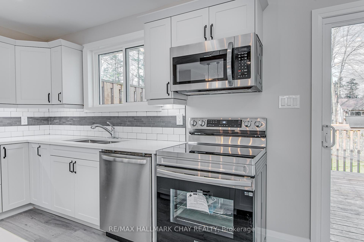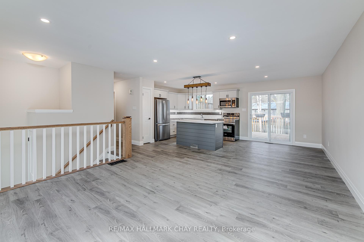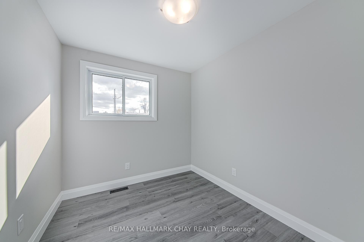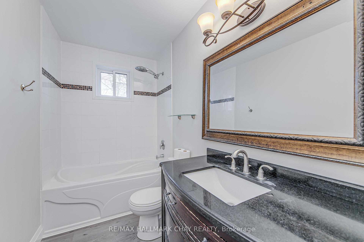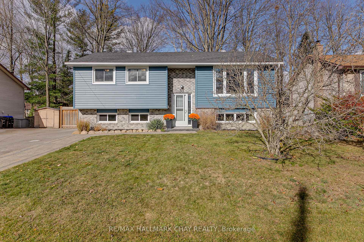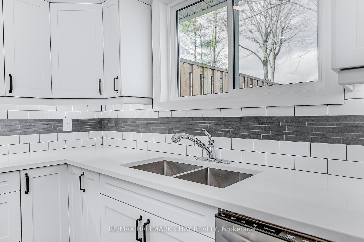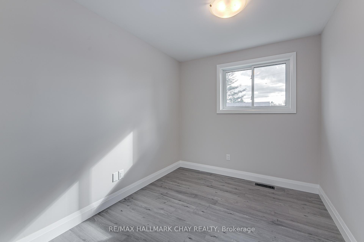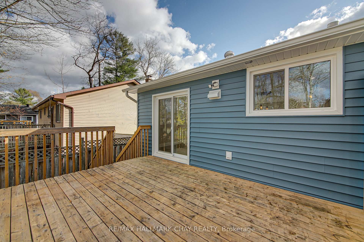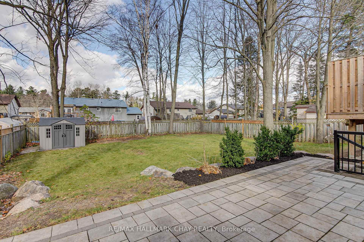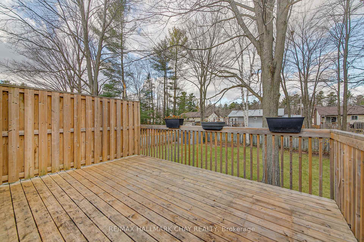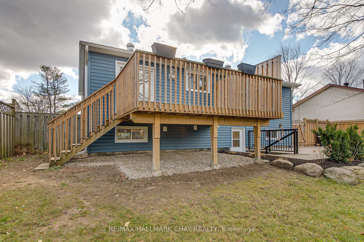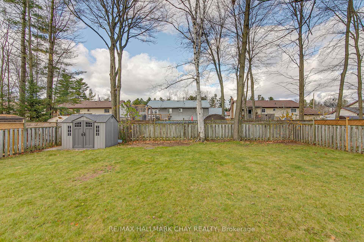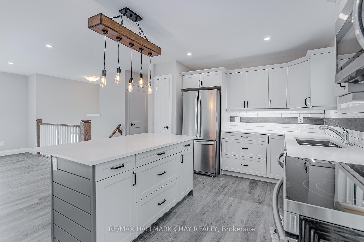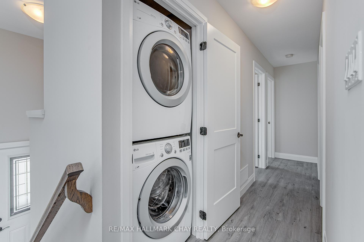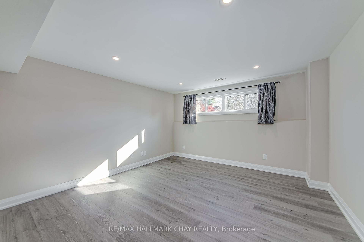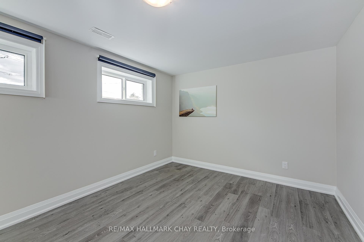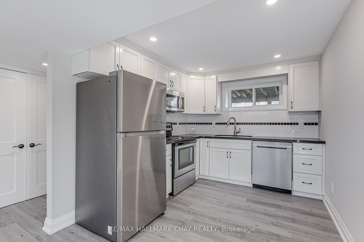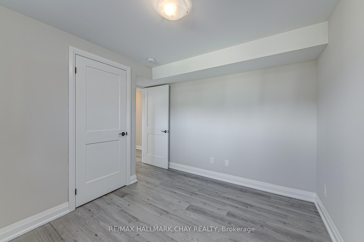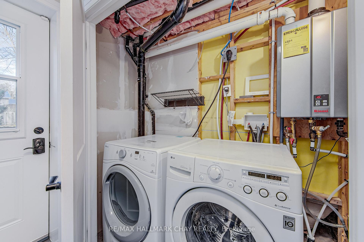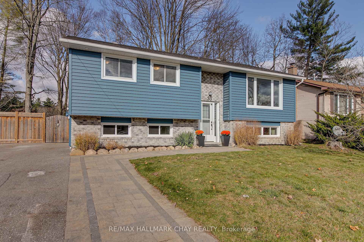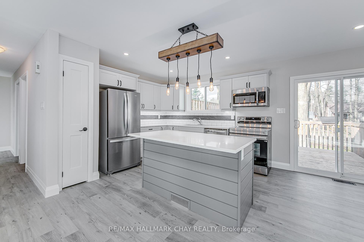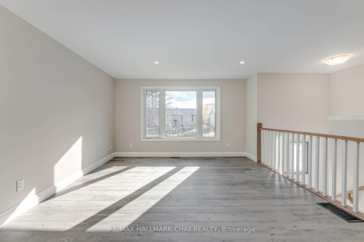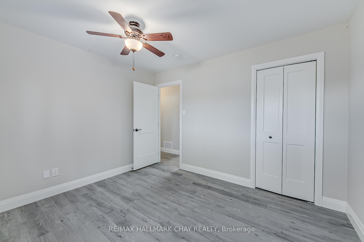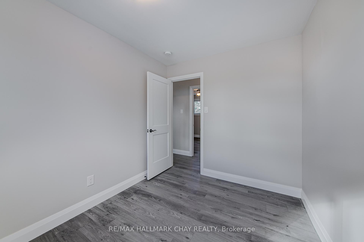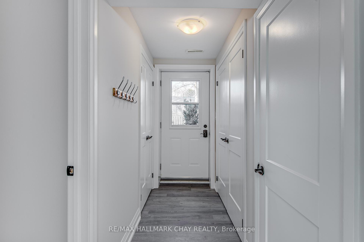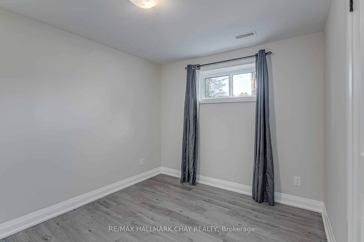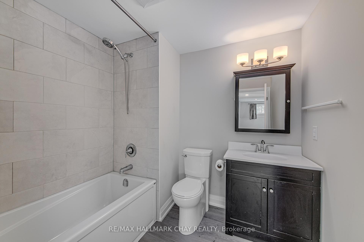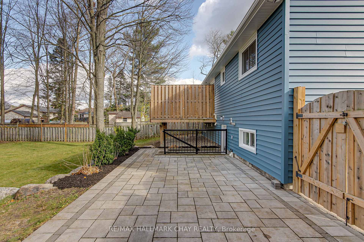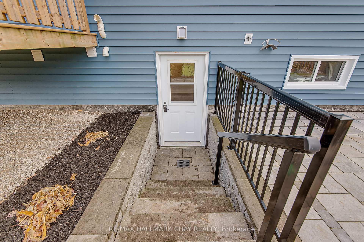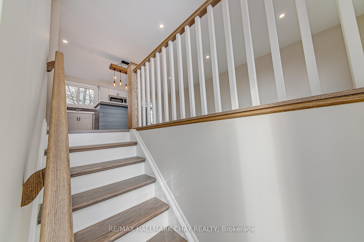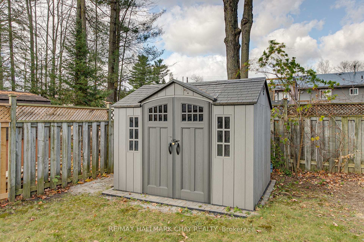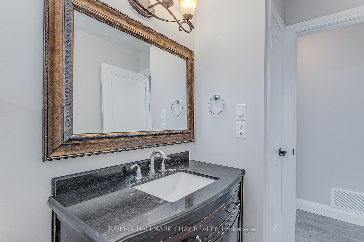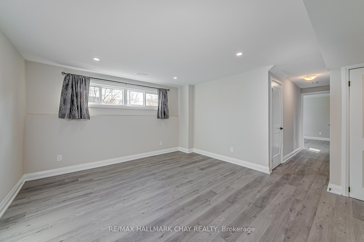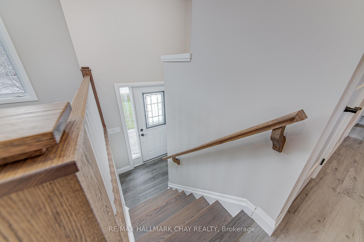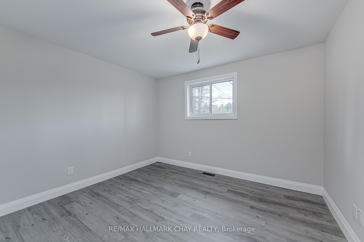$749,900
Available - For Sale
Listing ID: N10434045
33 Tree Top St , Essa, L0M 1B2, Ontario
| Bright, welcoming, just renovated multi-family home ready for you to just move in. Located in the small town of Angus, this lovely home is on a friendly neighbourhood street in walking distance to Tim Horton's, shopping, restaurants, and so much more. Lower level renovated around 2018 with new flooring installed this year. Upper floor just renovated with new kitchen, new stove, new elf's, new flooring, and more, it's worth coming to have a look. Energy certified, with newer windows, increased exterior and roof insulation should help to keep down both heating and cooling costs. Nicely landscaped yards, both front and back, this large backyard has both a lower and upper deck entertaining area for enjoying warm summer evenings. 5 minutes to Base Borden, 12 minutes to Barrie, and only 21 minutes to Alliston, this growing community is ready to welcome you too. |
| Price | $749,900 |
| Taxes: | $2147.83 |
| Assessment: | $273000 |
| Assessment Year: | 2024 |
| Address: | 33 Tree Top St , Essa, L0M 1B2, Ontario |
| Lot Size: | 62.00 x 121.00 (Feet) |
| Acreage: | < .50 |
| Directions/Cross Streets: | Hwy 90, E on Tree Top St. |
| Rooms: | 2 |
| Rooms +: | 1 |
| Bedrooms: | 3 |
| Bedrooms +: | 2 |
| Kitchens: | 1 |
| Kitchens +: | 1 |
| Family Room: | N |
| Basement: | Fin W/O, Sep Entrance |
| Property Type: | Duplex |
| Style: | Bungalow-Raised |
| Exterior: | Brick Front, Vinyl Siding |
| Garage Type: | None |
| (Parking/)Drive: | Pvt Double |
| Drive Parking Spaces: | 4 |
| Pool: | None |
| Fireplace/Stove: | N |
| Heat Source: | Gas |
| Heat Type: | Forced Air |
| Central Air Conditioning: | Central Air |
| Sewers: | Sewers |
| Water: | Municipal |
$
%
Years
This calculator is for demonstration purposes only. Always consult a professional
financial advisor before making personal financial decisions.
| Although the information displayed is believed to be accurate, no warranties or representations are made of any kind. |
| RE/MAX HALLMARK CHAY REALTY |
|
|
.jpg?src=Custom)
Dir:
416-548-7854
Bus:
416-548-7854
Fax:
416-981-7184
| Book Showing | Email a Friend |
Jump To:
At a Glance:
| Type: | Freehold - Duplex |
| Area: | Simcoe |
| Municipality: | Essa |
| Neighbourhood: | Angus |
| Style: | Bungalow-Raised |
| Lot Size: | 62.00 x 121.00(Feet) |
| Tax: | $2,147.83 |
| Beds: | 3+2 |
| Baths: | 2 |
| Fireplace: | N |
| Pool: | None |
Locatin Map:
Payment Calculator:
- Color Examples
- Green
- Black and Gold
- Dark Navy Blue And Gold
- Cyan
- Black
- Purple
- Gray
- Blue and Black
- Orange and Black
- Red
- Magenta
- Gold
- Device Examples

