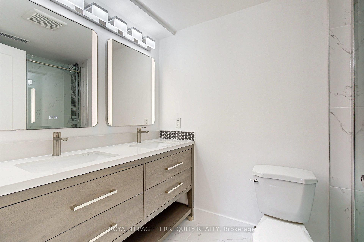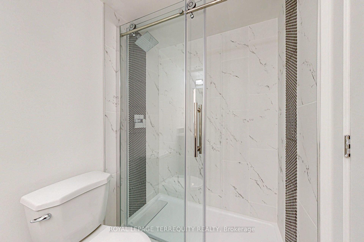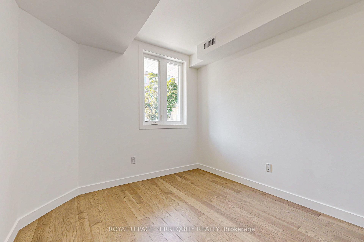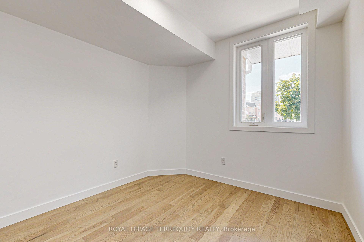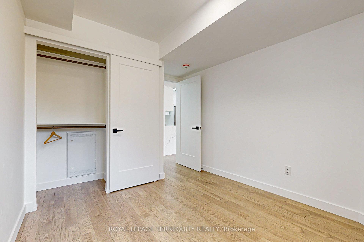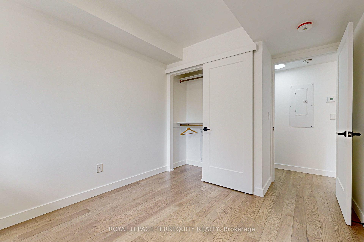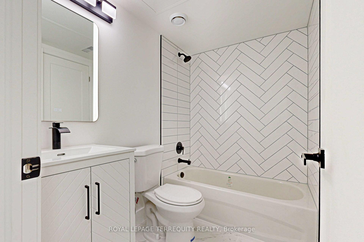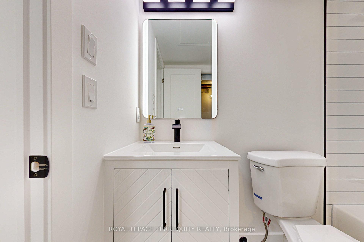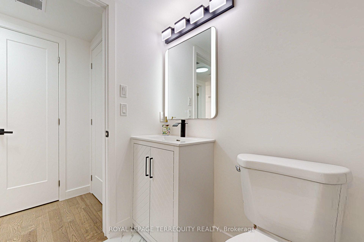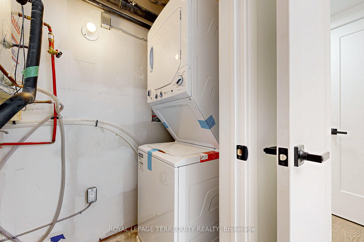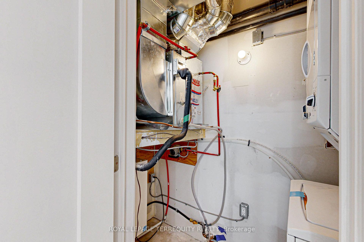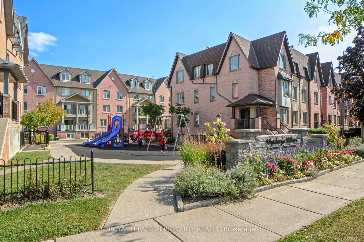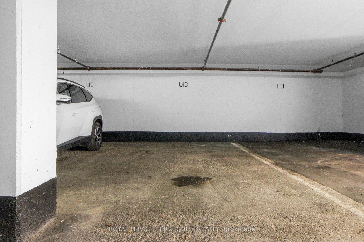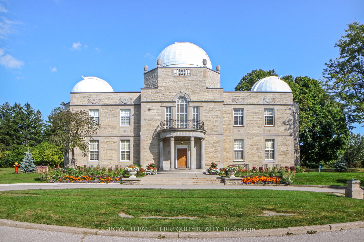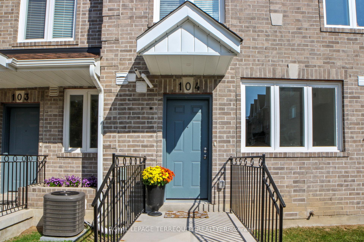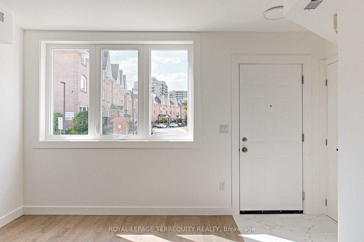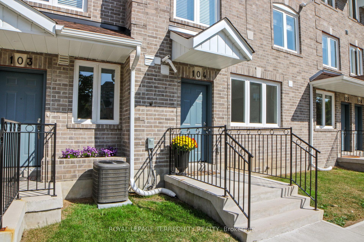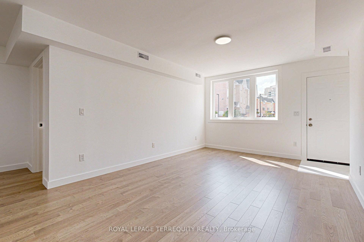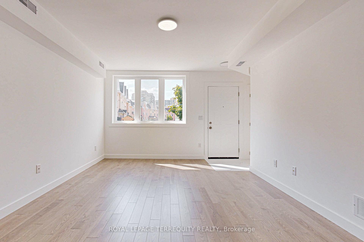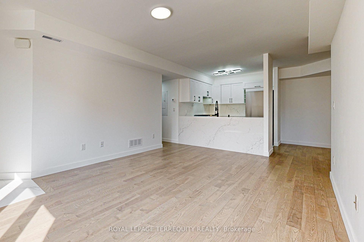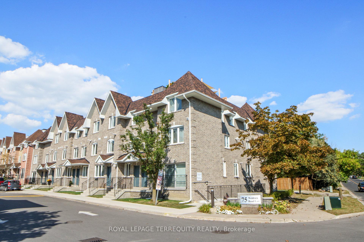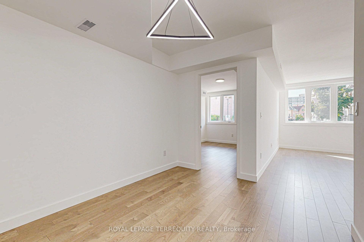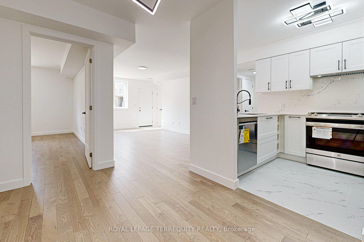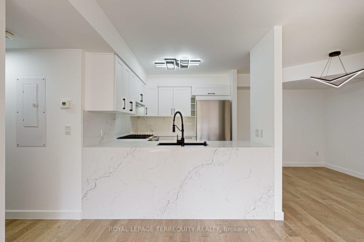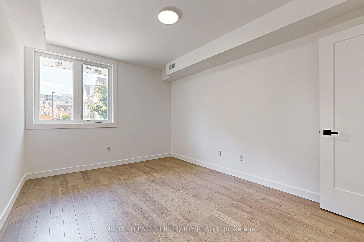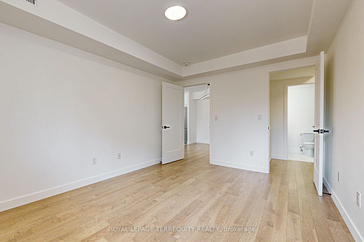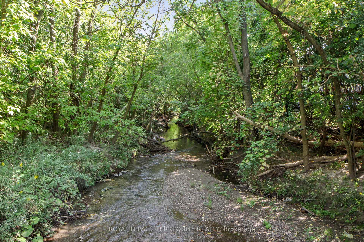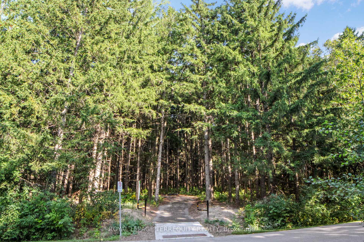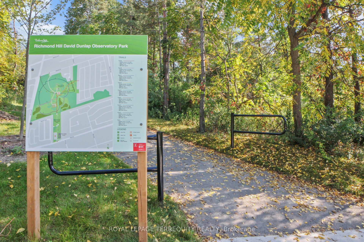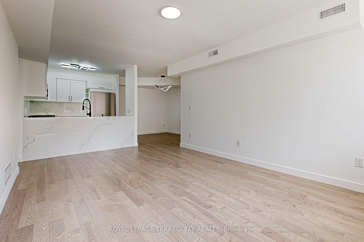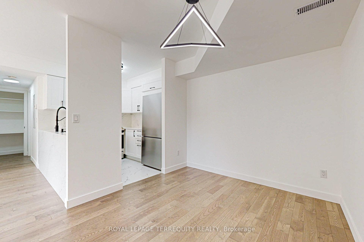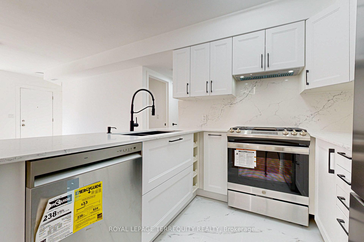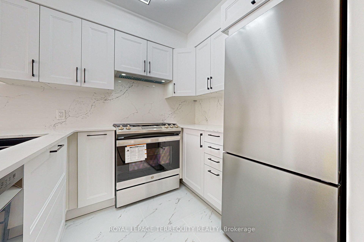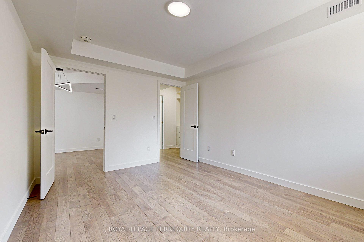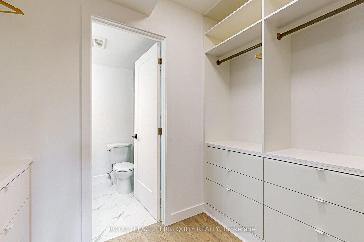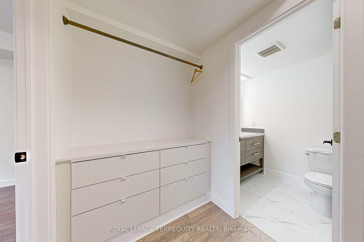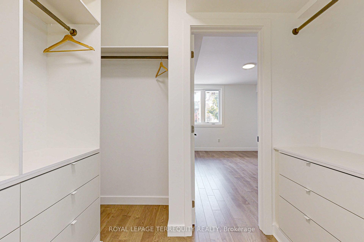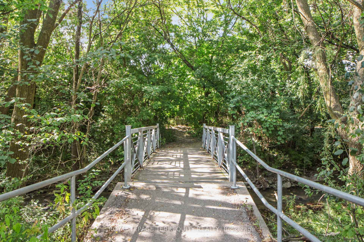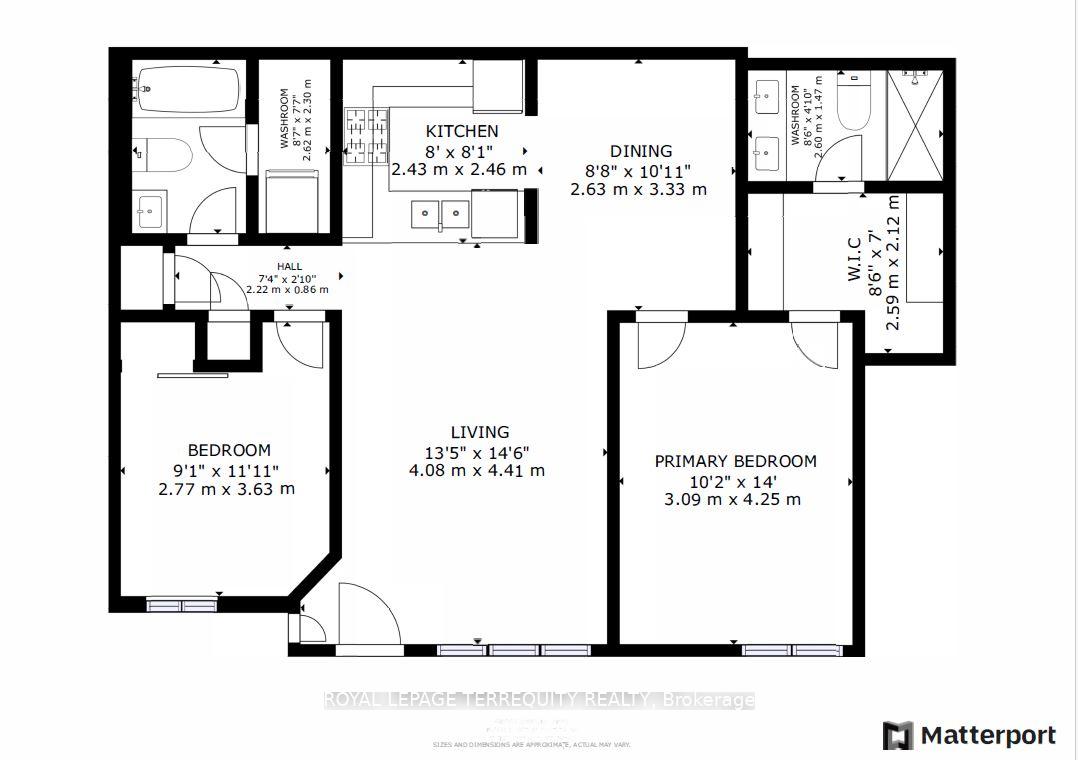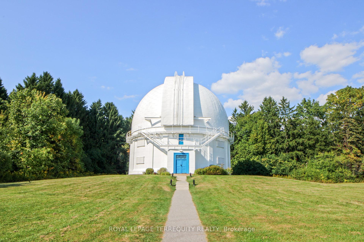$788,000
Available - For Sale
Listing ID: N10433603
75 Weldrick Rd , Unit 104, Richmond Hill, L4C 0H9, Ontario
| Don't Miss this Unique, Re-Built, Main Floor Level, 2 Bedroom 2 Bathroom, Condo Townhouse in the Heart of Richmond Hill! Enjoy the convenience of a private entrance, just steps away from your owned parking spot. Unit features hardwood flooring throughout, large windows with west exposure, and exclusive use of the front yard. The functional floorplan boasts a spacious open-concept living and dining area for entertainment, seamlessly connecting to the kitchen at the heart of the home. The must see modern kitchen includes all new stainless steel appliances (gas stove upgrade), porcelain tile floors, and quartz countertops. The bedrooms are strategically placed at opposite ends of the home, offering enhanced privacy and a sense of separation. The spacious master bedroom includes a custom his-and-her walk-through closet leading directly to a luxurious ensuite bathroom. The bathroom features double sinks and a beautiful shower. The second bedroom is perfect for guests, home office, or a nursery. The second bathroom showcases stunning herringbone shower tiles and connects to a laundry/utility room. Home is in a desirable area close to shopping, parks/walking trails, transit, and dining. Richmond Hill GO, Hillcrest Mall, T&T Superstore, and Mackenzie Hospital; all approximately 5 minute Drive! |
| Price | $788,000 |
| Taxes: | $586.50 |
| Maintenance Fee: | 392.87 |
| Address: | 75 Weldrick Rd , Unit 104, Richmond Hill, L4C 0H9, Ontario |
| Province/State: | Ontario |
| Condo Corporation No | YRCC |
| Level | 1 |
| Unit No | 7 |
| Directions/Cross Streets: | Yonge St and Major Mckenzie Dr E |
| Rooms: | 6 |
| Bedrooms: | 2 |
| Bedrooms +: | |
| Kitchens: | 1 |
| Family Room: | N |
| Basement: | None |
| Property Type: | Condo Townhouse |
| Style: | Stacked Townhse |
| Exterior: | Brick |
| Garage Type: | Underground |
| Garage(/Parking)Space: | 1.00 |
| Drive Parking Spaces: | 0 |
| Park #1 | |
| Parking Spot: | #10 |
| Parking Type: | Owned |
| Legal Description: | A #10 |
| Exposure: | W |
| Balcony: | None |
| Locker: | None |
| Pet Permited: | Restrict |
| Approximatly Square Footage: | 900-999 |
| Building Amenities: | Bike Storage, Visitor Parking |
| Property Features: | Arts Centre, Hospital, Park, Public Transit, School |
| Maintenance: | 392.87 |
| Water Included: | Y |
| Common Elements Included: | Y |
| Parking Included: | Y |
| Building Insurance Included: | Y |
| Fireplace/Stove: | N |
| Heat Source: | Gas |
| Heat Type: | Forced Air |
| Central Air Conditioning: | Central Air |
| Ensuite Laundry: | Y |
$
%
Years
This calculator is for demonstration purposes only. Always consult a professional
financial advisor before making personal financial decisions.
| Although the information displayed is believed to be accurate, no warranties or representations are made of any kind. |
| ROYAL LEPAGE TERREQUITY REALTY |
|
|
.jpg?src=Custom)
Dir:
416-548-7854
Bus:
416-548-7854
Fax:
416-981-7184
| Virtual Tour | Book Showing | Email a Friend |
Jump To:
At a Glance:
| Type: | Condo - Condo Townhouse |
| Area: | York |
| Municipality: | Richmond Hill |
| Neighbourhood: | Observatory |
| Style: | Stacked Townhse |
| Tax: | $586.5 |
| Maintenance Fee: | $392.87 |
| Beds: | 2 |
| Baths: | 2 |
| Garage: | 1 |
| Fireplace: | N |
Locatin Map:
Payment Calculator:
- Color Examples
- Green
- Black and Gold
- Dark Navy Blue And Gold
- Cyan
- Black
- Purple
- Gray
- Blue and Black
- Orange and Black
- Red
- Magenta
- Gold
- Device Examples

