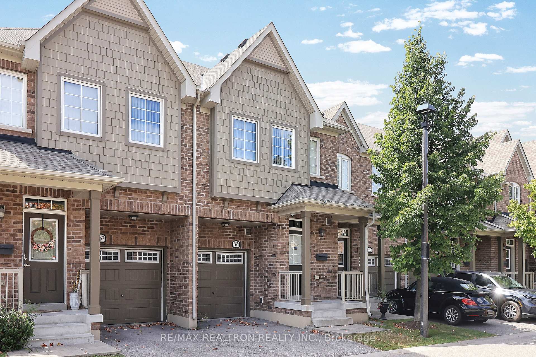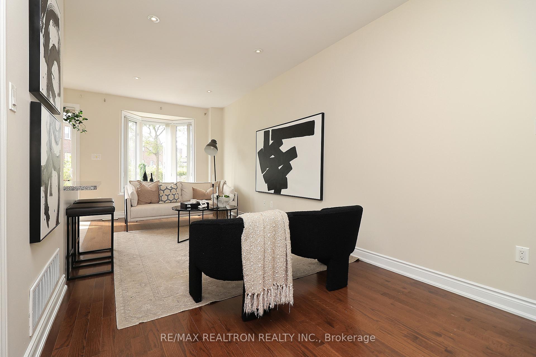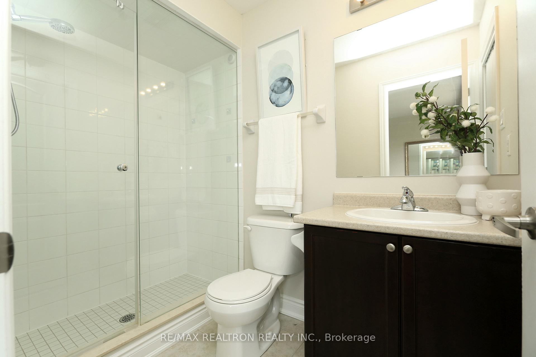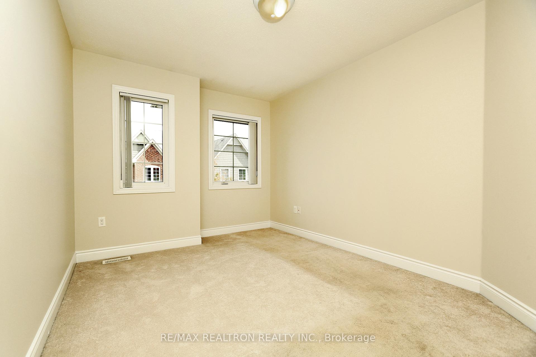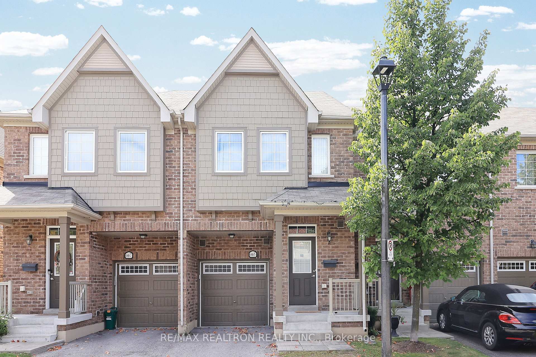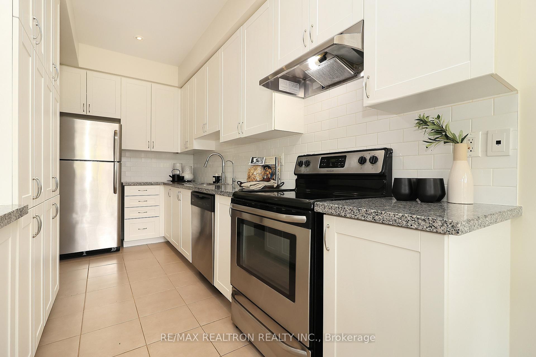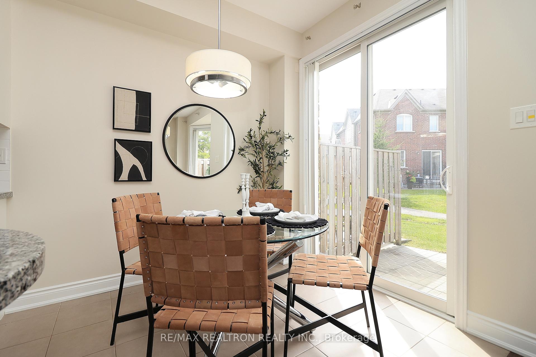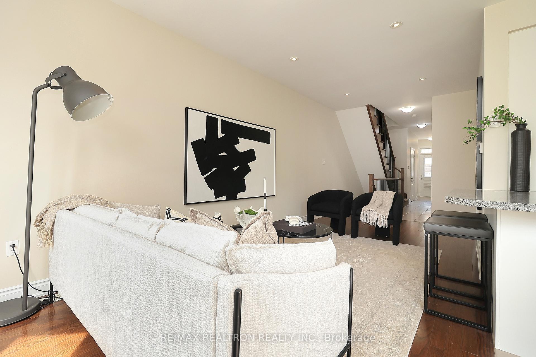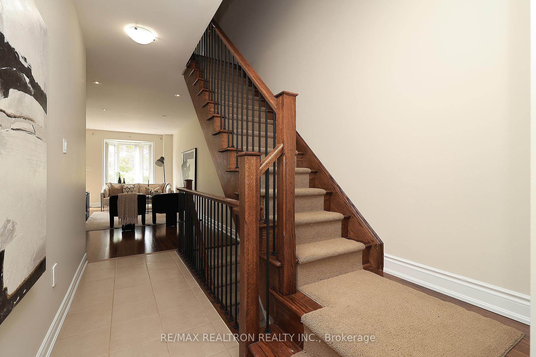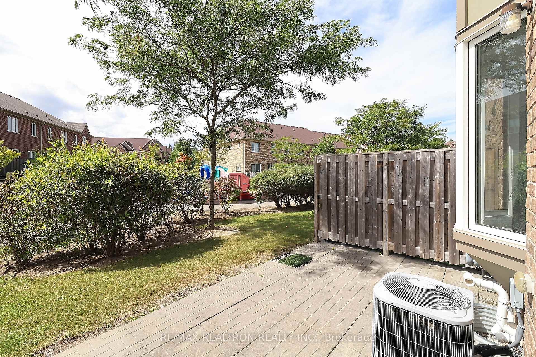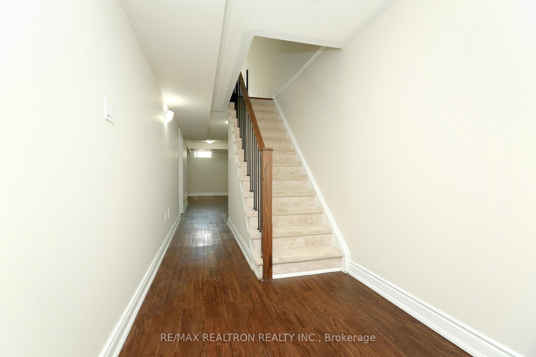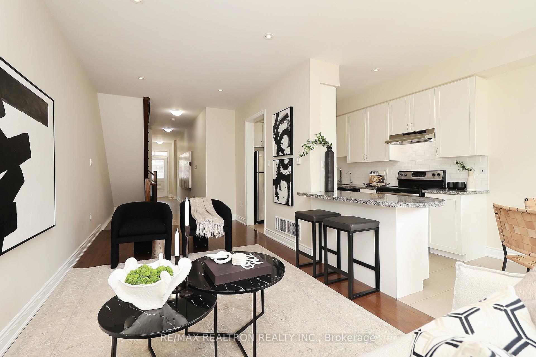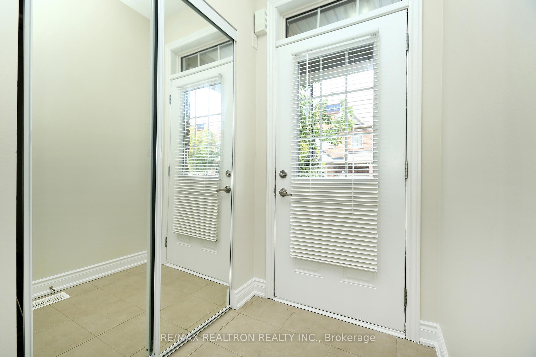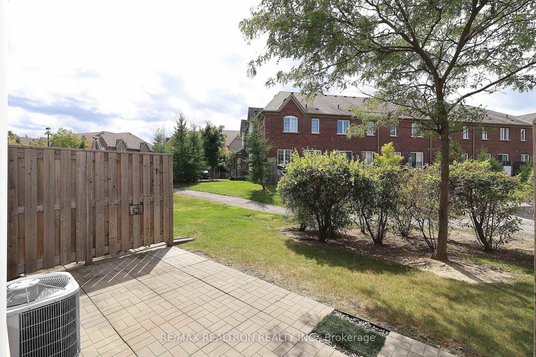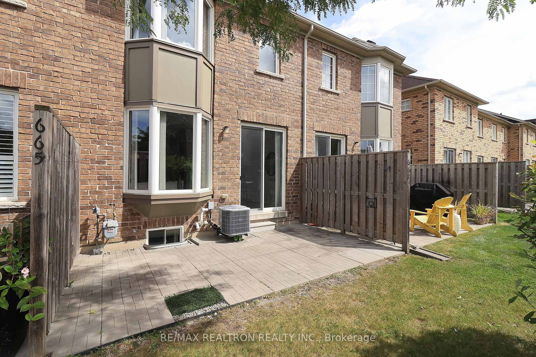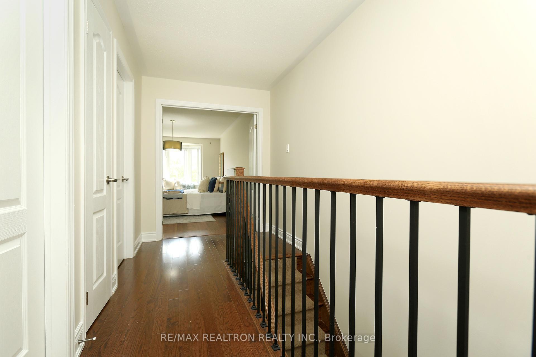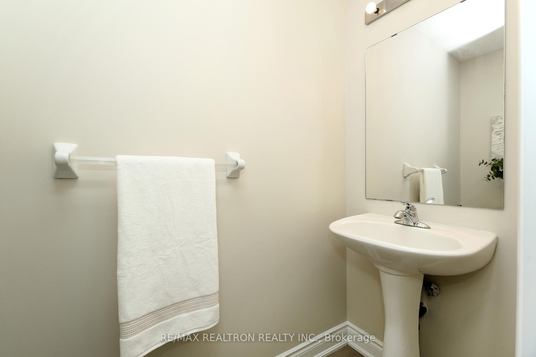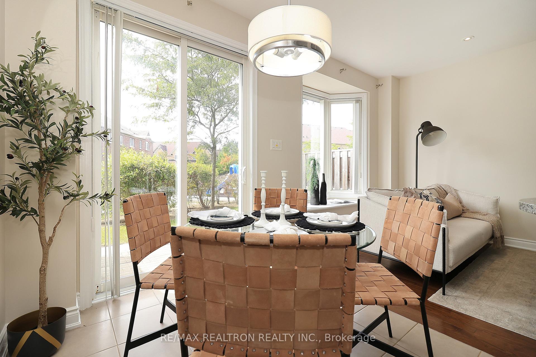$898,000
Available - For Sale
Listing ID: N10433946
665 Wendy Culbert Cres , Newmarket, L3X 0E9, Ontario
| Welcome to 665 Wendy Culbert Cres, a beautifully Upgraded 3-bedroom, 4 bathroom townhouse in the heart of Newmarket. This home features rich hardwood flooring, 9 feet ceilings and thoughtfully designed layout that exude elegance and comfort. The fully furnished basement adds valuable living space, complete with 3 PC bathroom, making it perfect for a home office, recreation room, or guest suite. Every detail has been meticulously maintained, creating a move-in-ready- home that combines style and practicality. Located close to schools, parks, am=nd local amenities, this townhouse offers a perfect blend of convenience and modern living. Don't miss this opportunity to call this exceptional property your own! |
| Extras: All S/S appliances, all elfs, garage door opener, central vacuum & all accessories. |
| Price | $898,000 |
| Taxes: | $4399.50 |
| Maintenance Fee: | 300.87 |
| Address: | 665 Wendy Culbert Cres , Newmarket, L3X 0E9, Ontario |
| Province/State: | Ontario |
| Condo Corporation No | YRSCC |
| Level | 1 |
| Unit No | 11 |
| Directions/Cross Streets: | Bayview Ave/Laurelwood Gate |
| Rooms: | 6 |
| Rooms +: | 1 |
| Bedrooms: | 3 |
| Bedrooms +: | |
| Kitchens: | 1 |
| Family Room: | Y |
| Basement: | Finished |
| Approximatly Age: | 6-10 |
| Property Type: | Condo Townhouse |
| Style: | 2-Storey |
| Exterior: | Brick |
| Garage Type: | Built-In |
| Garage(/Parking)Space: | 1.00 |
| Drive Parking Spaces: | 1 |
| Park #1 | |
| Parking Type: | Owned |
| Exposure: | E |
| Balcony: | None |
| Locker: | None |
| Pet Permited: | N |
| Retirement Home: | N |
| Approximatly Age: | 6-10 |
| Approximatly Square Footage: | 1800-1999 |
| Building Amenities: | Visitor Parking |
| Property Features: | Golf, Park, Public Transit, Ravine, Rec Centre, School |
| Maintenance: | 300.87 |
| Common Elements Included: | Y |
| Parking Included: | Y |
| Fireplace/Stove: | Y |
| Heat Source: | Gas |
| Heat Type: | Forced Air |
| Central Air Conditioning: | Central Air |
| Elevator Lift: | N |
$
%
Years
This calculator is for demonstration purposes only. Always consult a professional
financial advisor before making personal financial decisions.
| Although the information displayed is believed to be accurate, no warranties or representations are made of any kind. |
| RE/MAX REALTRON REALTY INC. |
|
|
.jpg?src=Custom)
Dir:
416-548-7854
Bus:
416-548-7854
Fax:
416-981-7184
| Book Showing | Email a Friend |
Jump To:
At a Glance:
| Type: | Condo - Condo Townhouse |
| Area: | York |
| Municipality: | Newmarket |
| Neighbourhood: | Stonehaven-Wyndham |
| Style: | 2-Storey |
| Approximate Age: | 6-10 |
| Tax: | $4,399.5 |
| Maintenance Fee: | $300.87 |
| Beds: | 3 |
| Baths: | 4 |
| Garage: | 1 |
| Fireplace: | Y |
Locatin Map:
Payment Calculator:
- Color Examples
- Green
- Black and Gold
- Dark Navy Blue And Gold
- Cyan
- Black
- Purple
- Gray
- Blue and Black
- Orange and Black
- Red
- Magenta
- Gold
- Device Examples

