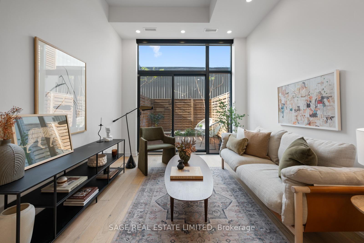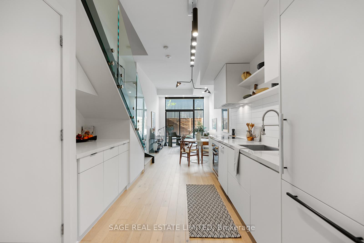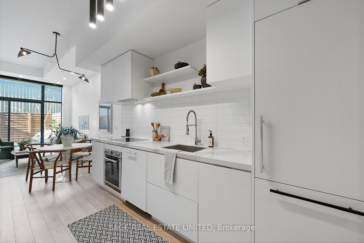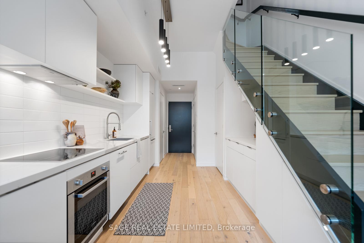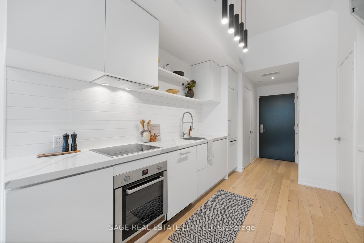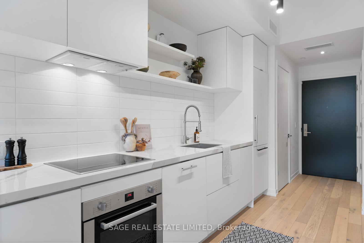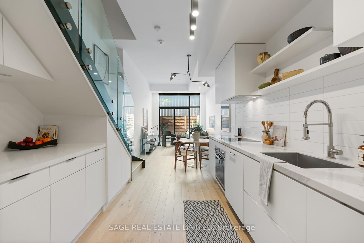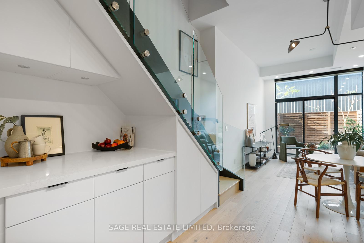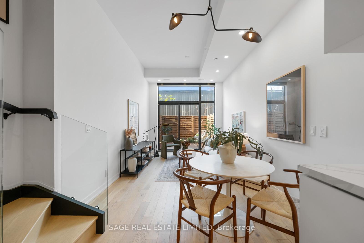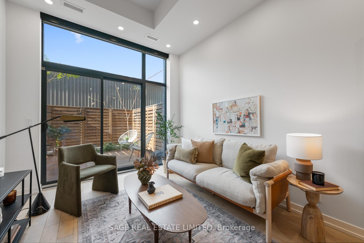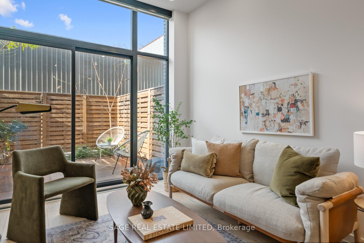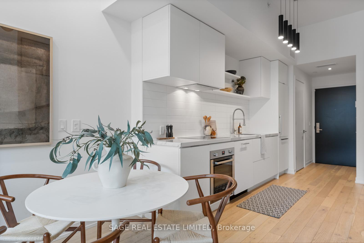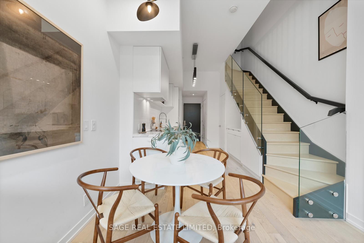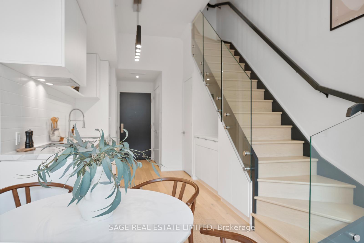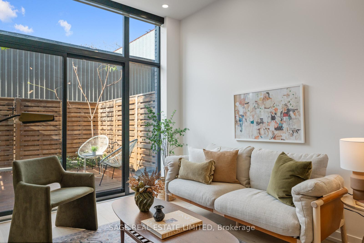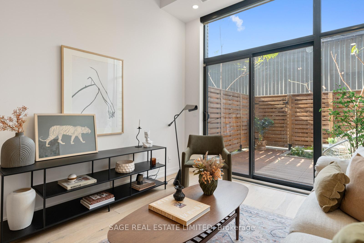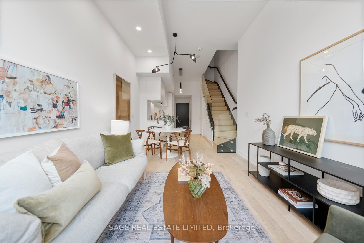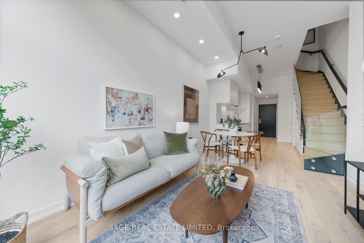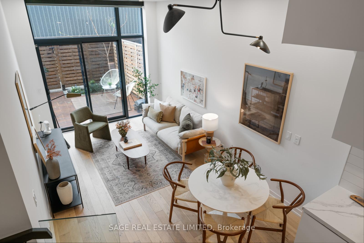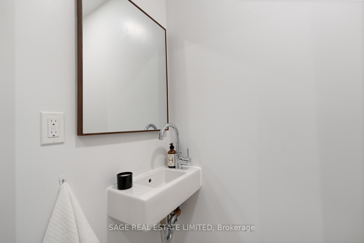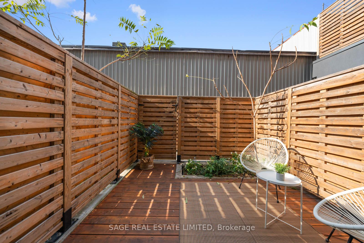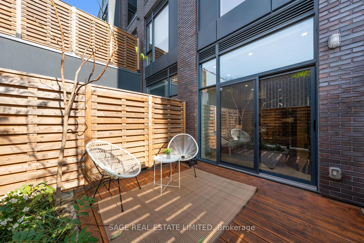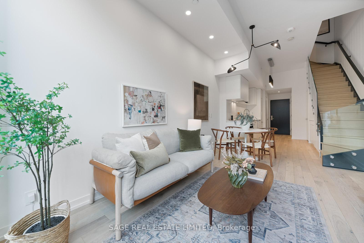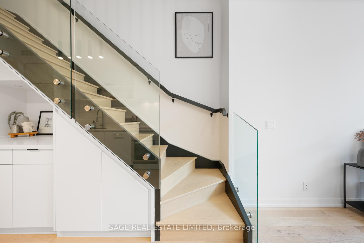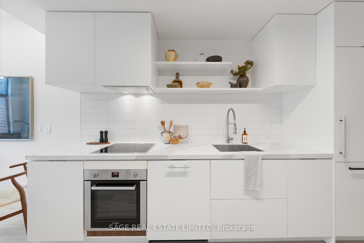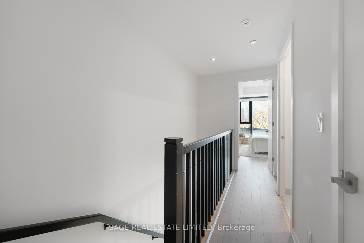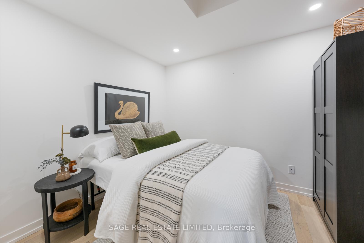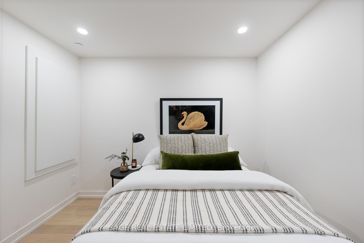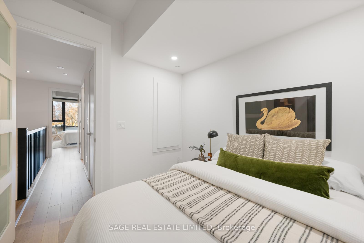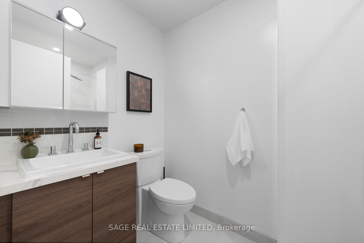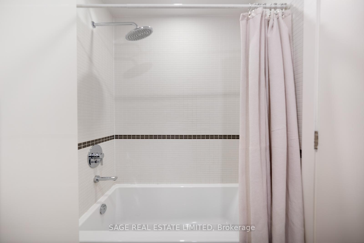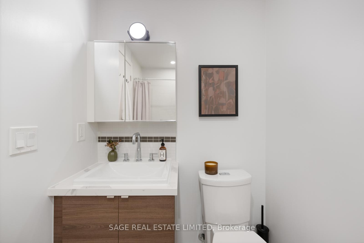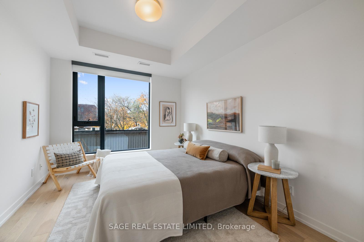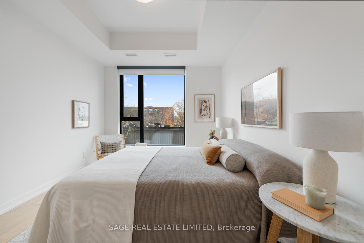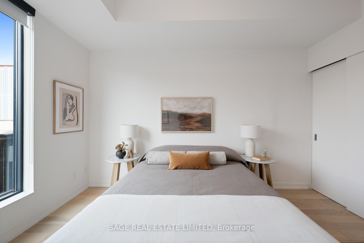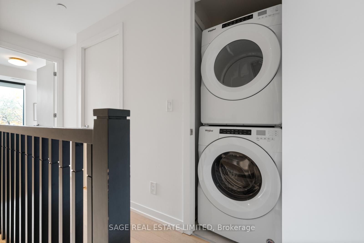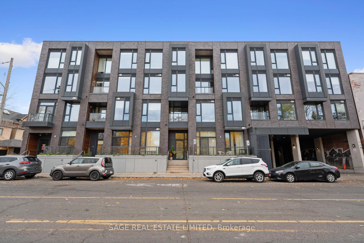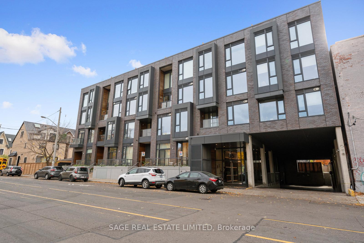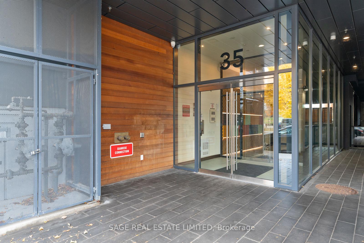$1,099,999
Available - For Sale
Listing ID: W10441237
35 Wabash Ave , Unit 121, Toronto, M6R 0A9, Ontario
| Oh Gosh, Dashing Wabash,Your Wish Came True! Two Level, Two Bedroom One Underground Parking Spectacular Roncy Townhome With A Private Patio Is a One Way Ticket To Paradise! Over 1,000 combined square feet (interior + exterior) of Loving and Living Your Best Life. Modern, Bright, Open and Airy Town with 11 ft ceiling on main floor, gourmet upgraded kitchen(quartz counters, integrated appliances). White oak and glass staircase, white oak engineered flooring throughout, upgraded storage and electrical. The patio is a private oasis w/gas line and water bib, a garden. Carefully maintained and loved. Epicureans Rejoice at year-round Farmers Mkt @Sorauren Park, dog park, tennis court, Roncy Shops, Restaurants, Cafes, quick hwy access, TTC, up express. Sip Ideal Coffee Americanos strolling To HighPark, Nobody Does It Like Roncy. Sense of community, love thy neighbour. Custom Finishes+upgrades throughout(over 40k spent on upgrades).StopWishing and Make Wabash Your Home. |
| Extras: 11 ft ceilings, custom light fixtures, Alleen Custom Window Coverings, Gasline BBQ, Upgradedstorage and counters in kitchen,High End BOSCH Appliances, Fridge, Stove, Oven, Dishwasher, Washer& Dryer |
| Price | $1,099,999 |
| Taxes: | $4091.45 |
| Assessment Year: | 2023 |
| Maintenance Fee: | 679.88 |
| Address: | 35 Wabash Ave , Unit 121, Toronto, M6R 0A9, Ontario |
| Province/State: | Ontario |
| Condo Corporation No | TSCC |
| Level | 1 |
| Unit No | 21 |
| Directions/Cross Streets: | Sorauren and Dundas |
| Rooms: | 5 |
| Bedrooms: | 2 |
| Bedrooms +: | |
| Kitchens: | 1 |
| Family Room: | N |
| Basement: | None |
| Approximatly Age: | 0-5 |
| Property Type: | Condo Townhouse |
| Style: | 2-Storey |
| Exterior: | Brick |
| Garage Type: | Underground |
| Garage(/Parking)Space: | 1.00 |
| Drive Parking Spaces: | 1 |
| Park #1 | |
| Parking Type: | Owned |
| Exposure: | W |
| Balcony: | Open |
| Locker: | None |
| Pet Permited: | Restrict |
| Approximatly Age: | 0-5 |
| Approximatly Square Footage: | 1000-1199 |
| Building Amenities: | Exercise Room, Visitor Parking |
| Property Features: | Arts Centre, Hospital, Park, Public Transit, Rec Centre, School |
| Maintenance: | 679.88 |
| Heat Included: | Y |
| Parking Included: | Y |
| Fireplace/Stove: | N |
| Heat Source: | Gas |
| Heat Type: | Forced Air |
| Central Air Conditioning: | Central Air |
| Ensuite Laundry: | Y |
$
%
Years
This calculator is for demonstration purposes only. Always consult a professional
financial advisor before making personal financial decisions.
| Although the information displayed is believed to be accurate, no warranties or representations are made of any kind. |
| SAGE REAL ESTATE LIMITED |
|
|
.jpg?src=Custom)
Dir:
416-548-7854
Bus:
416-548-7854
Fax:
416-981-7184
| Book Showing | Email a Friend |
Jump To:
At a Glance:
| Type: | Condo - Condo Townhouse |
| Area: | Toronto |
| Municipality: | Toronto |
| Neighbourhood: | Roncesvalles |
| Style: | 2-Storey |
| Approximate Age: | 0-5 |
| Tax: | $4,091.45 |
| Maintenance Fee: | $679.88 |
| Beds: | 2 |
| Baths: | 2 |
| Garage: | 1 |
| Fireplace: | N |
Locatin Map:
Payment Calculator:
- Color Examples
- Green
- Black and Gold
- Dark Navy Blue And Gold
- Cyan
- Black
- Purple
- Gray
- Blue and Black
- Orange and Black
- Red
- Magenta
- Gold
- Device Examples

