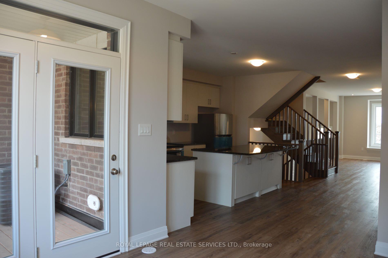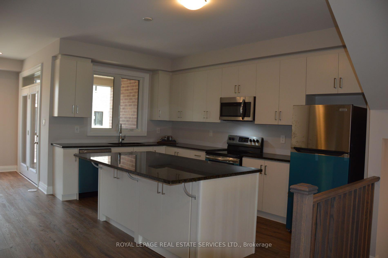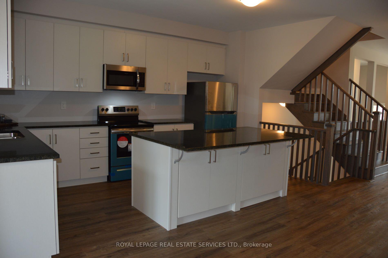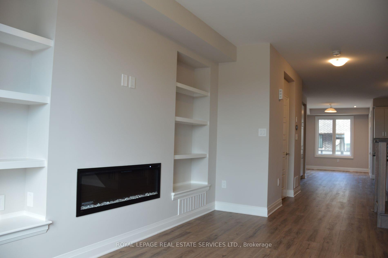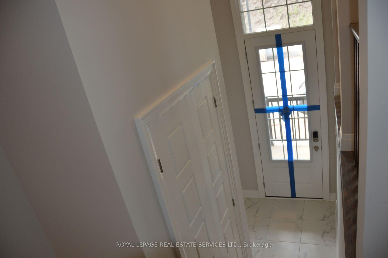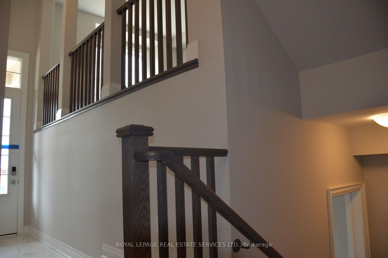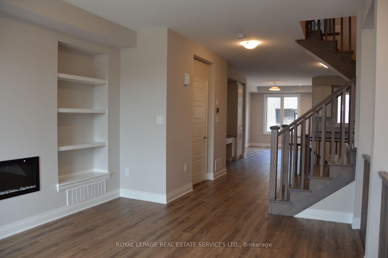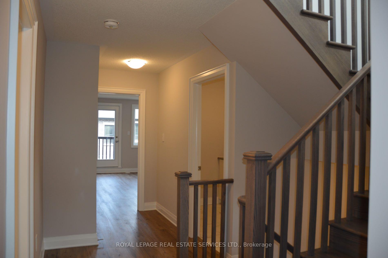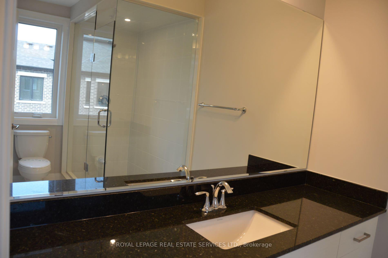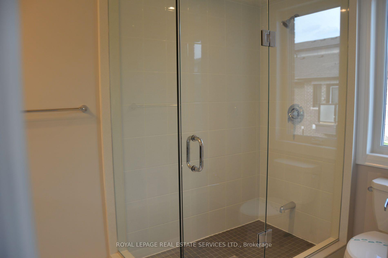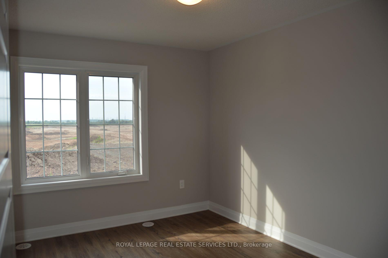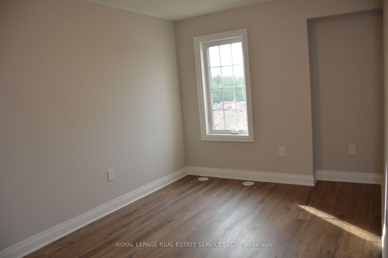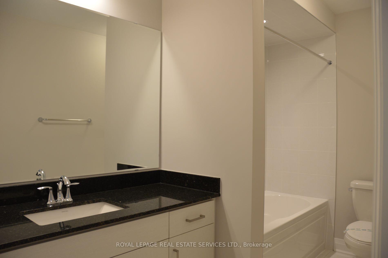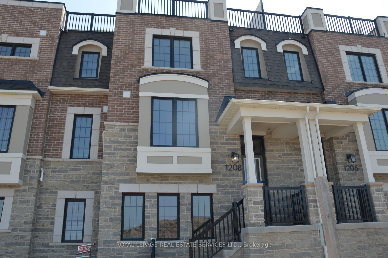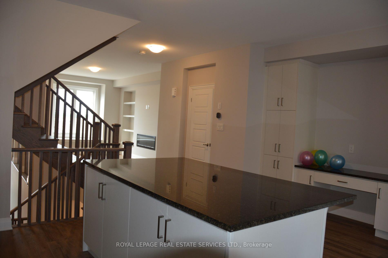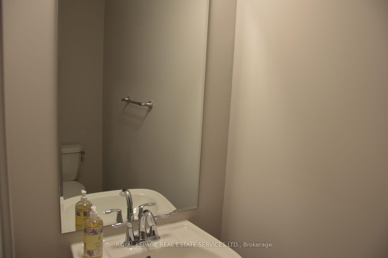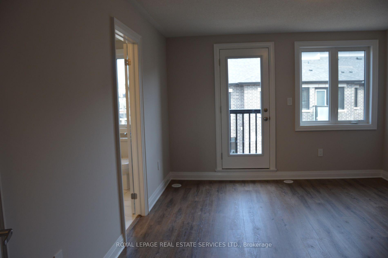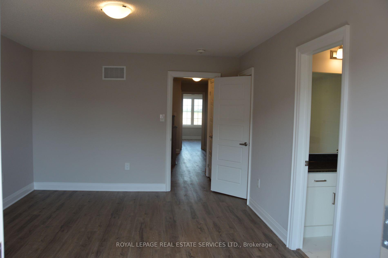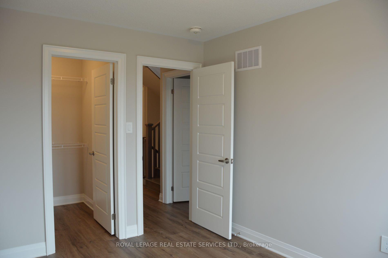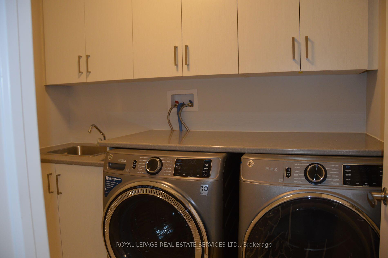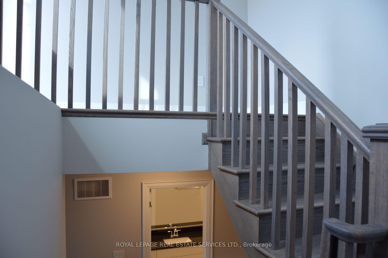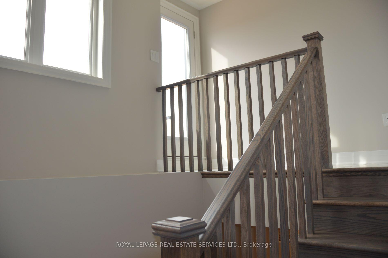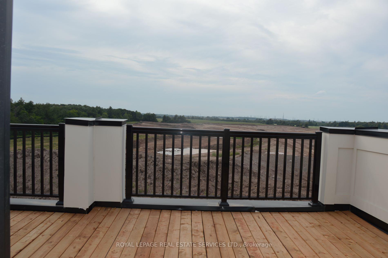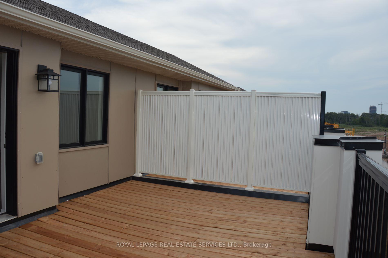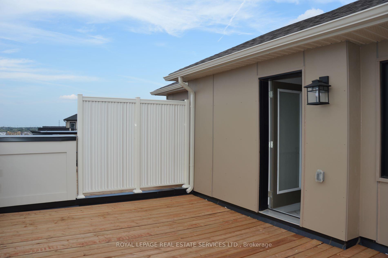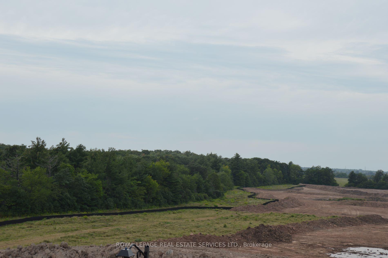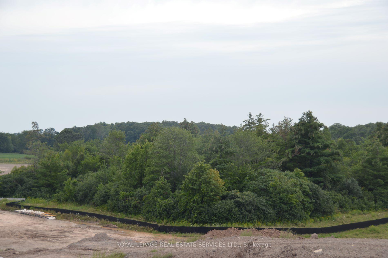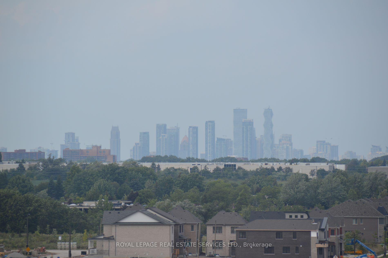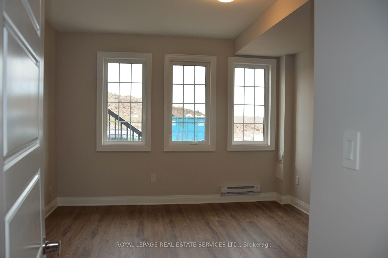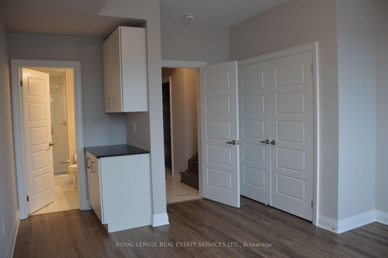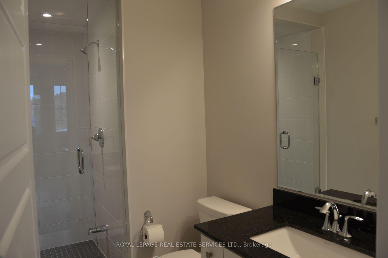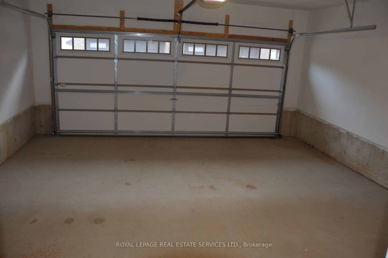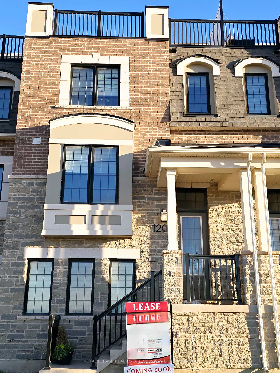$4,000
Available - For Rent
Listing ID: W9510710
1208 Wheat Boom Dr , Oakville, L6H 7W4, Ontario
| Mattamy Hanwell Model 3+1 bedrooms & 4 bath Luxury Townhouse with 2370 Sq Ft in Upper Joshua Creek area .Open Concept Layout, Great room with electric Fireplace, Carpet Free, S/S Appliances . Extended Kitchen cabinets with Quartz Countertop Centre Island . 3 Good Size Bedrooms, Prime & 2nd Bedrooms come with Walk/In Closet. Separate Bedroom with Full Bathroom on the First floor .Custom Blinds. Roof Top Terrace, where you can enjoy your BBQ party and overlooking beautiful scenic views. Category 6 ethernet cables installed in the whole house for the internet. 200 amps Meter installed ready to charge Electric vehicles in Garage. Garage Access. Large Laundry With Separate Sink. Great Location - close to Shopping, New Hospital, Highly Rated Schools, Parks And Easy Exit to Highways 403 /407/ QEW/ 401. |
| Extras: Tenant pays all utilities including water, heat, hydro and hot water heater rental. Tenant's insurance is mandatory. |
| Price | $4,000 |
| Address: | 1208 Wheat Boom Dr , Oakville, L6H 7W4, Ontario |
| Directions/Cross Streets: | Dundas and John McKay Blvd |
| Rooms: | 8 |
| Bedrooms: | 3 |
| Bedrooms +: | 1 |
| Kitchens: | 1 |
| Family Room: | N |
| Basement: | None |
| Furnished: | N |
| Approximatly Age: | 0-5 |
| Property Type: | Att/Row/Twnhouse |
| Style: | 3-Storey |
| Exterior: | Brick |
| Garage Type: | Built-In |
| (Parking/)Drive: | None |
| Drive Parking Spaces: | 0 |
| Pool: | None |
| Private Entrance: | Y |
| Approximatly Age: | 0-5 |
| Fireplace/Stove: | Y |
| Heat Source: | Gas |
| Heat Type: | Forced Air |
| Central Air Conditioning: | Central Air |
| Laundry Level: | Upper |
| Sewers: | Sewers |
| Water: | Municipal |
| Although the information displayed is believed to be accurate, no warranties or representations are made of any kind. |
| ROYAL LEPAGE REAL ESTATE SERVICES LTD. |
|
|
.jpg?src=Custom)
Dir:
416-548-7854
Bus:
416-548-7854
Fax:
416-981-7184
| Book Showing | Email a Friend |
Jump To:
At a Glance:
| Type: | Freehold - Att/Row/Twnhouse |
| Area: | Halton |
| Municipality: | Oakville |
| Neighbourhood: | Rural Oakville |
| Style: | 3-Storey |
| Approximate Age: | 0-5 |
| Beds: | 3+1 |
| Baths: | 4 |
| Fireplace: | Y |
| Pool: | None |
Locatin Map:
- Color Examples
- Green
- Black and Gold
- Dark Navy Blue And Gold
- Cyan
- Black
- Purple
- Gray
- Blue and Black
- Orange and Black
- Red
- Magenta
- Gold
- Device Examples

