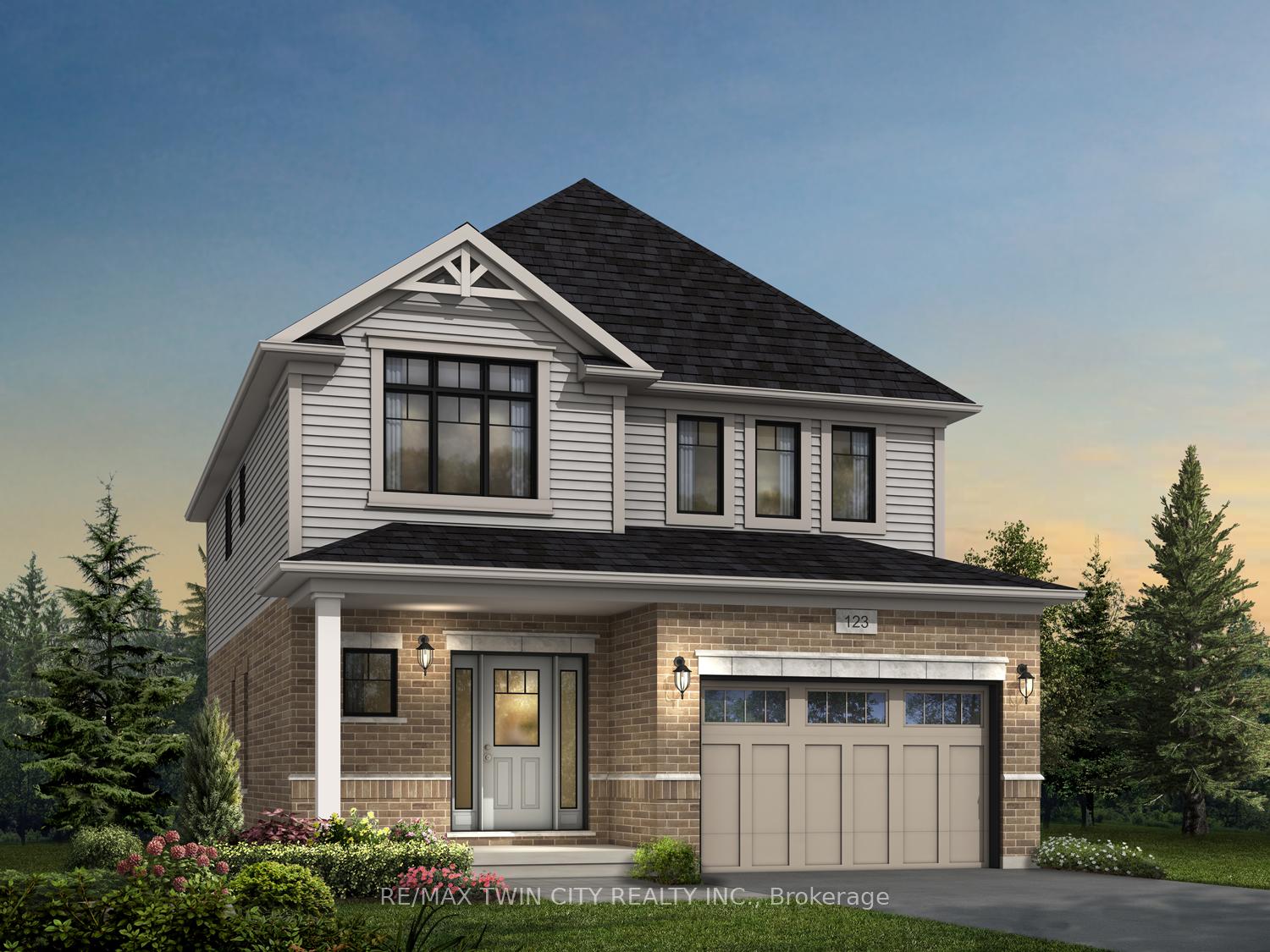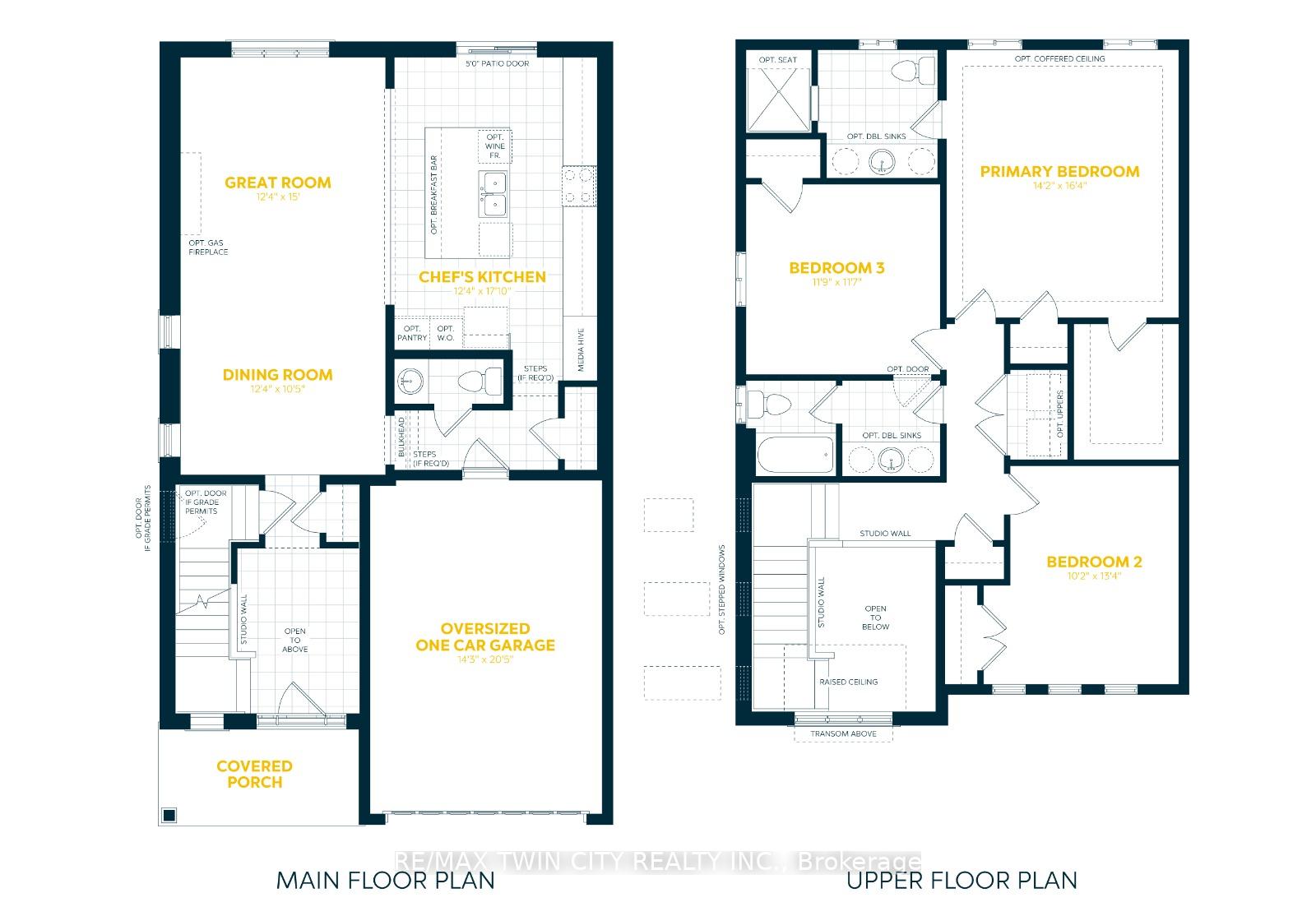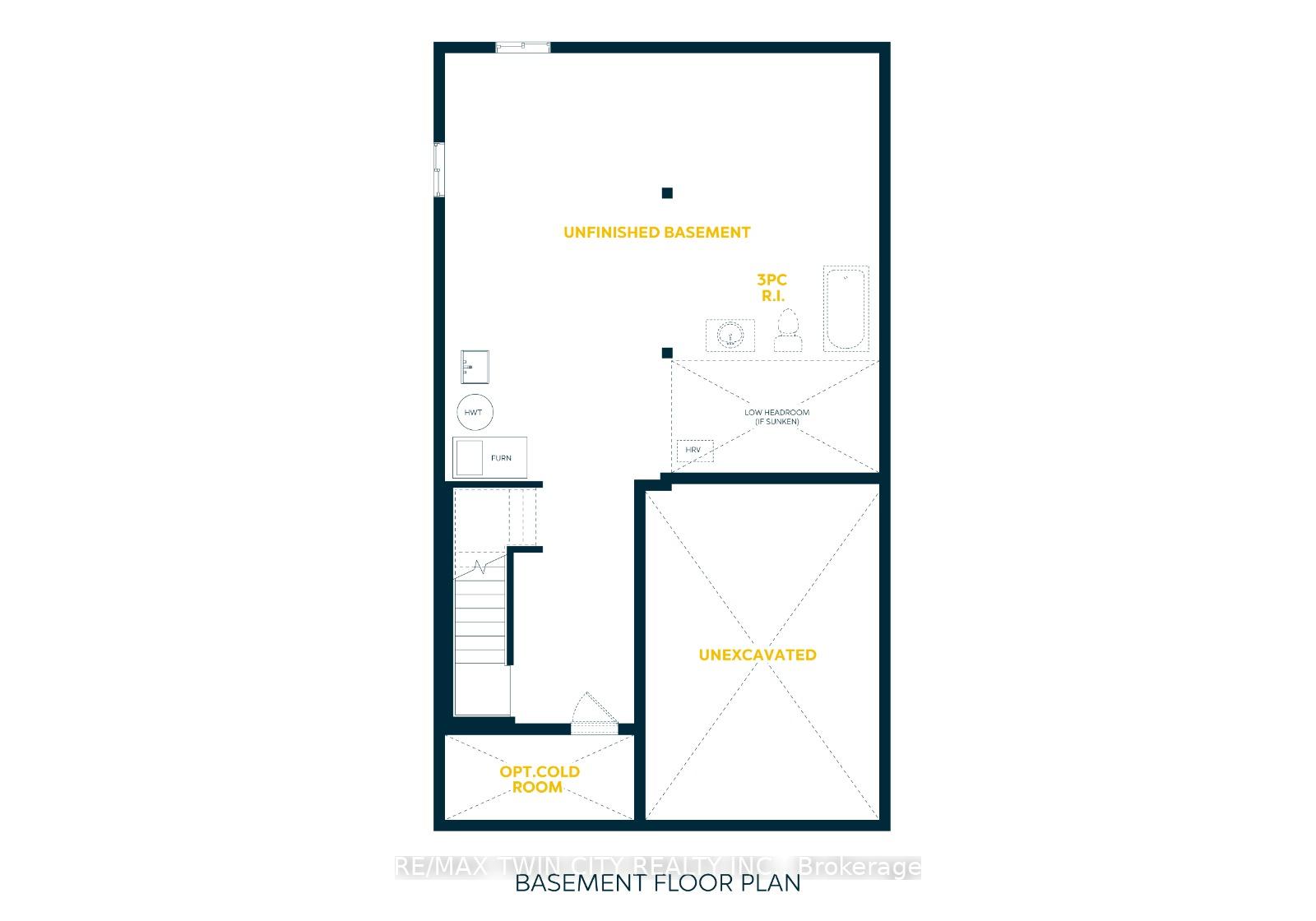$999,900
Available - For Sale
Listing ID: X10442495
513 ANTON Cres , Kitchener, N2R 1P6, Ontario
| Welcome to Your Dream Home at 513 Anton Cres, Kitchener, an incredible opportunity to own a stunning pre-construction home in the vibrant Williamsburg community. Built by Fusion Homes with meticulous attention to detail, this Oxford A model offers 1,925 sq. ft. of above-grade living space on a spacious 343 x 985 lot. Priced Beautifully, this home is thoughtfully designed with 3 generously sized bedrooms, 2.5 modern bathrooms, and a 1.5-car garage, making it ideal for families or professionals seeking style and functionality. The timeless brick and vinyl exterior complements the luxurious interior features, including 9 ceilings on the main floor, quartz kitchen countertops, a Blanco Quatrus double basin sink, 6 hardwood flooring, ceramic tiles, and elegant oak railings with spindles. The kitchen is further elevated by a sleek Moen chrome faucet, while Halifax satin nickel door levers add a touch of modern sophistication throughout the home. Additional conveniences include a forced air heating system, a tankless water heater, and a water softener rental. With a flexible deposit plan of 5-7% over 90 days, a tentative closing date between June and December 2025, and a current promotion offering $10,000 in upgrade dollars, this property delivers unbeatable value. Appliances, A/C, and a fireplace are not included, providing an opportunity to customize to your preferences. Dont miss this chance to own a beautifully crafted home in one of Kitcheners most desirable neighborhoods, Book your showing today to learn more! |
| Price | $999,900 |
| Taxes: | $0.00 |
| Address: | 513 ANTON Cres , Kitchener, N2R 1P6, Ontario |
| Lot Size: | 34.00 x 98.00 (Feet) |
| Directions/Cross Streets: | Fisher Hallman To Rosenberg wy |
| Rooms: | 9 |
| Rooms +: | 0 |
| Bedrooms: | 3 |
| Bedrooms +: | 0 |
| Kitchens: | 1 |
| Family Room: | N |
| Basement: | Full, Unfinished |
| Property Type: | Detached |
| Style: | 2-Storey |
| Exterior: | Brick, Vinyl Siding |
| Garage Type: | Attached |
| (Parking/)Drive: | Pvt Double |
| Drive Parking Spaces: | 2 |
| Pool: | None |
| Fireplace/Stove: | N |
| Heat Source: | Gas |
| Heat Type: | Forced Air |
| Central Air Conditioning: | Central Air |
| Sewers: | Sewers |
| Water: | Municipal |
$
%
Years
This calculator is for demonstration purposes only. Always consult a professional
financial advisor before making personal financial decisions.
| Although the information displayed is believed to be accurate, no warranties or representations are made of any kind. |
| RE/MAX TWIN CITY REALTY INC. |
|
|
.jpg?src=Custom)
Dir:
416-548-7854
Bus:
416-548-7854
Fax:
416-981-7184
| Book Showing | Email a Friend |
Jump To:
At a Glance:
| Type: | Freehold - Detached |
| Area: | Waterloo |
| Municipality: | Kitchener |
| Style: | 2-Storey |
| Lot Size: | 34.00 x 98.00(Feet) |
| Beds: | 3 |
| Baths: | 3 |
| Fireplace: | N |
| Pool: | None |
Locatin Map:
Payment Calculator:
- Color Examples
- Green
- Black and Gold
- Dark Navy Blue And Gold
- Cyan
- Black
- Purple
- Gray
- Blue and Black
- Orange and Black
- Red
- Magenta
- Gold
- Device Examples






