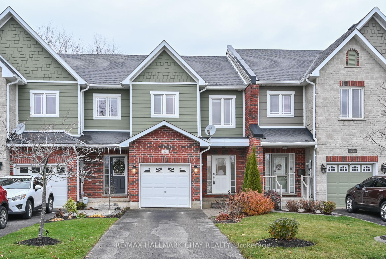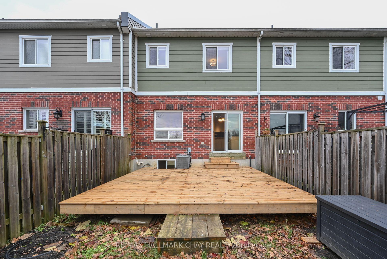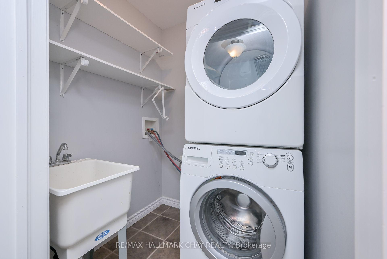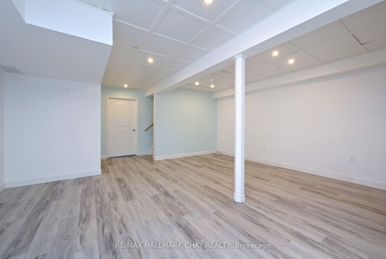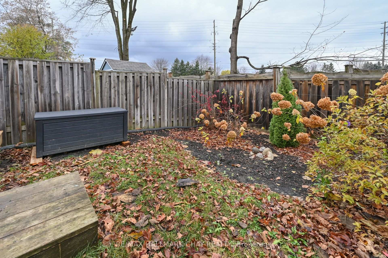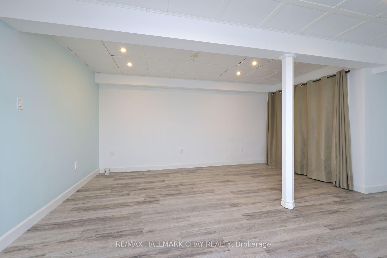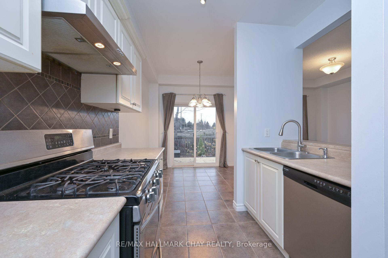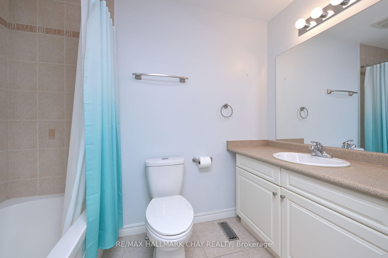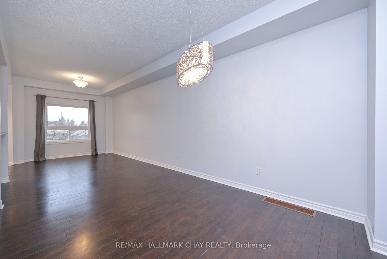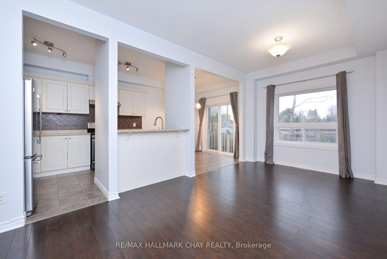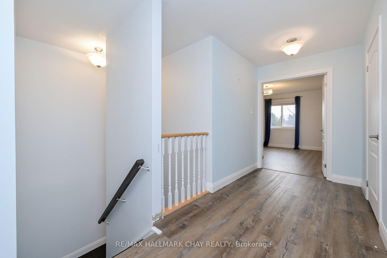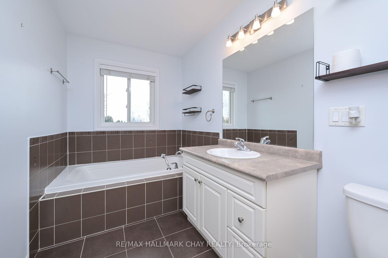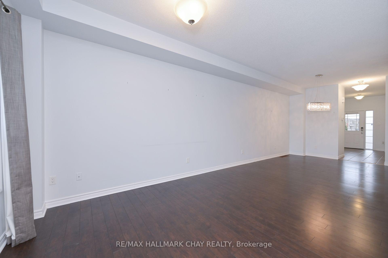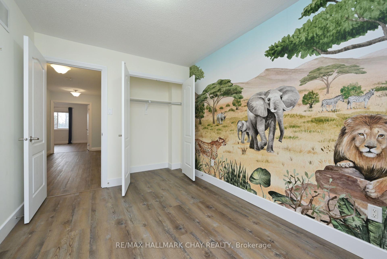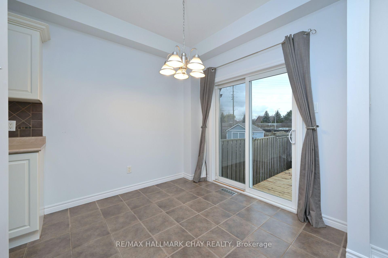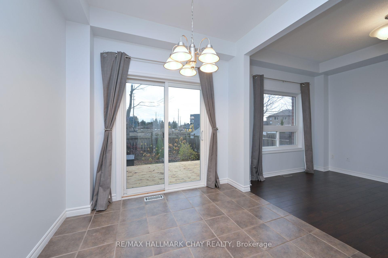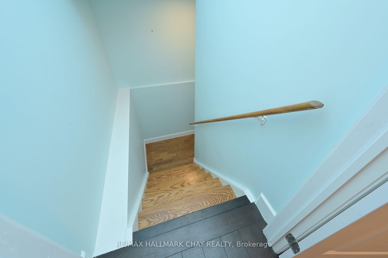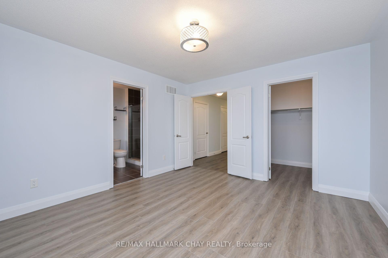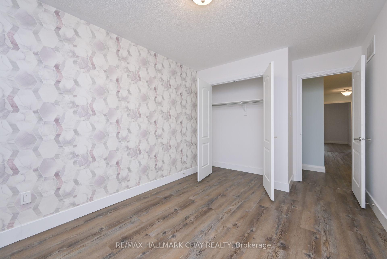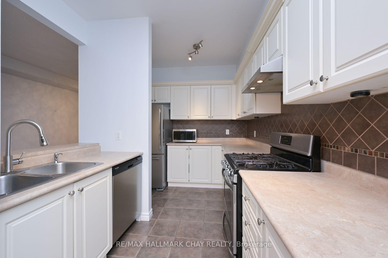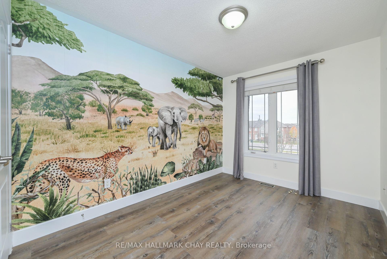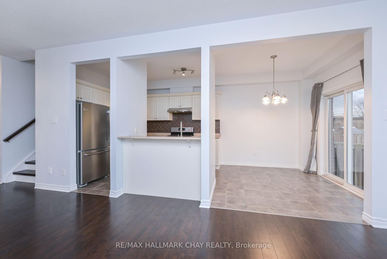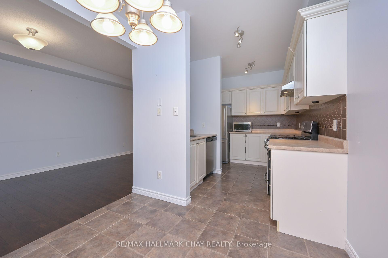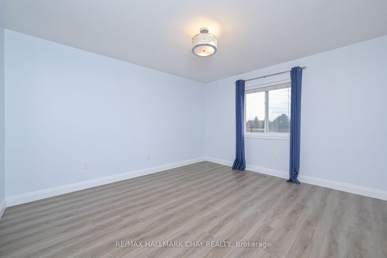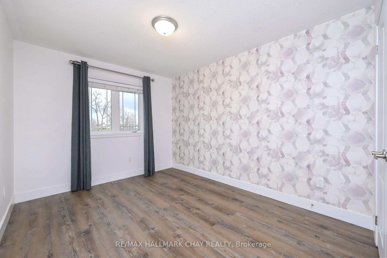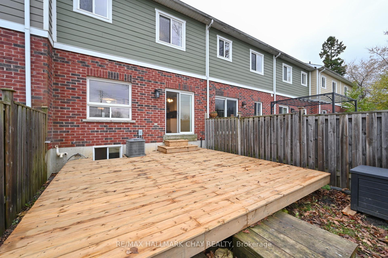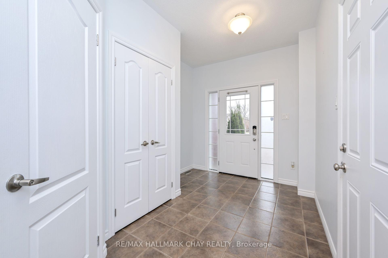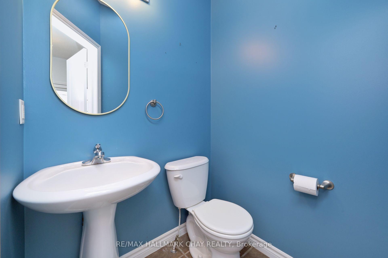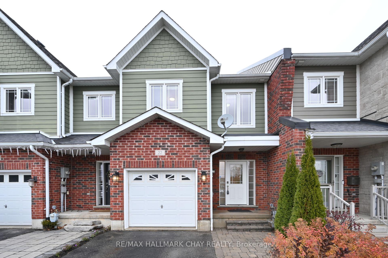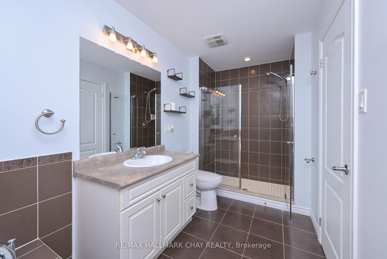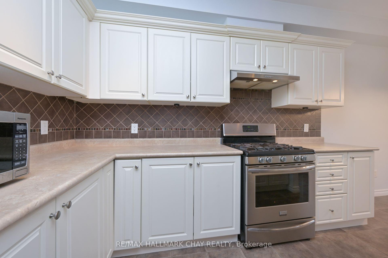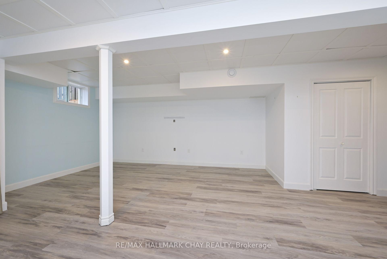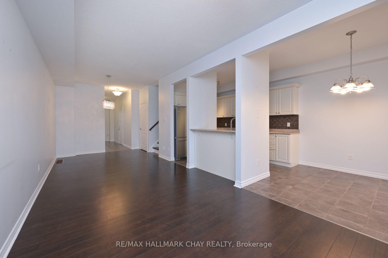$2,900
Available - For Rent
Listing ID: S10454124
22 Claudio Cres , Barrie, L4N 6L5, Ontario
| The search is over, welcome to 22 Claudio Crescent. This newly renovated (2024) upscale townhouse features 3 bedrooms and 3 bathrooms, and is ideally situated in the heart of Barrie, close to shops, restaurants, and schools, with convenient access to public transit, the GO train, and Highway 400. Upon entering, you are greeted by a spacious foyer with upgraded tile flooring, a double closet, and direct access to the garage. The open-concept main level, characterized by 9-foot ceilings and laminate flooring, offers an exceptional area for family gatherings and entertaining. It includes a generous kitchen equipped with stainless steel appliances, ample countertop and cabinet space, and a breakfast nook with sliding patio doors that open to a fully fenced rear garden featuring a newly constructed deck (2024). On the upper level, you will find a bright and airy primary suite, which includes a 4-piece ensuite bathroom with a separate shower and soaking tub, as well as a walk-in closet. This level is further enhanced by two additional spacious bedrooms that share a full 4-piece bathroom. The laundry room with a sink and a large linen closet are right next to the bedrooms making laundry a breeze. All bedrooms and the upper foyer have been updated with newly installed vinyl flooring (2024). The partially finished basement offers additional living space, featuring a large family/recreation room with newly installed vinyl flooring, along with the potential for further practical living space and storage. Hardwood flooring has been added to both staircases leading to the basement and the second floor. This home is sure to impress. |
| Price | $2,900 |
| Address: | 22 Claudio Cres , Barrie, L4N 6L5, Ontario |
| Directions/Cross Streets: | Veterans, West on Harvie |
| Rooms: | 10 |
| Rooms +: | 2 |
| Bedrooms: | 3 |
| Bedrooms +: | |
| Kitchens: | 1 |
| Family Room: | Y |
| Basement: | Finished |
| Furnished: | N |
| Approximatly Age: | 6-15 |
| Property Type: | Att/Row/Twnhouse |
| Style: | 2-Storey |
| Exterior: | Brick, Vinyl Siding |
| Garage Type: | Attached |
| (Parking/)Drive: | Private |
| Drive Parking Spaces: | 2 |
| Pool: | None |
| Private Entrance: | Y |
| Approximatly Age: | 6-15 |
| Approximatly Square Footage: | 1500-2000 |
| Property Features: | Park, Place Of Worship, Public Transit, Rec Centre, School, School Bus Route |
| Parking Included: | Y |
| Fireplace/Stove: | N |
| Heat Source: | Gas |
| Heat Type: | Forced Air |
| Central Air Conditioning: | Central Air |
| Sewers: | Sewers |
| Water: | Municipal |
| Utilities-Cable: | A |
| Utilities-Hydro: | Y |
| Utilities-Gas: | Y |
| Utilities-Telephone: | A |
| Although the information displayed is believed to be accurate, no warranties or representations are made of any kind. |
| RE/MAX HALLMARK CHAY REALTY |
|
|
.jpg?src=Custom)
Dir:
416-548-7854
Bus:
416-548-7854
Fax:
416-981-7184
| Book Showing | Email a Friend |
Jump To:
At a Glance:
| Type: | Freehold - Att/Row/Twnhouse |
| Area: | Simcoe |
| Municipality: | Barrie |
| Neighbourhood: | Ardagh |
| Style: | 2-Storey |
| Approximate Age: | 6-15 |
| Beds: | 3 |
| Baths: | 3 |
| Fireplace: | N |
| Pool: | None |
Locatin Map:
- Color Examples
- Green
- Black and Gold
- Dark Navy Blue And Gold
- Cyan
- Black
- Purple
- Gray
- Blue and Black
- Orange and Black
- Red
- Magenta
- Gold
- Device Examples

