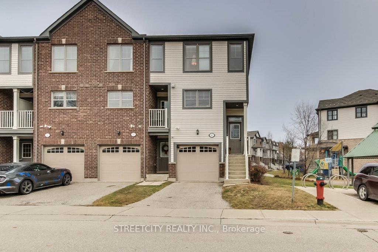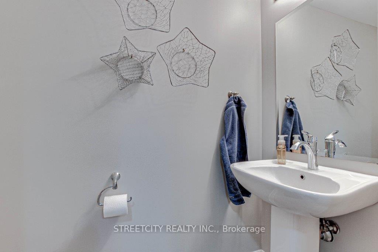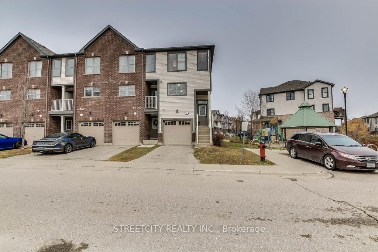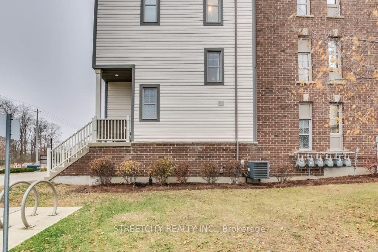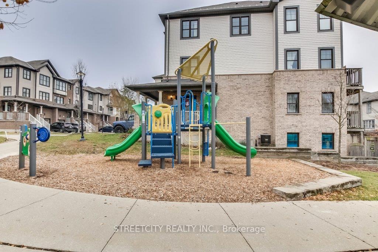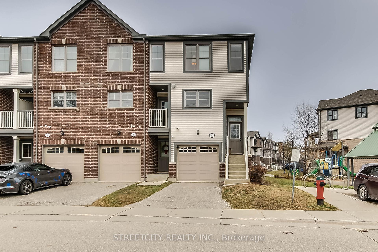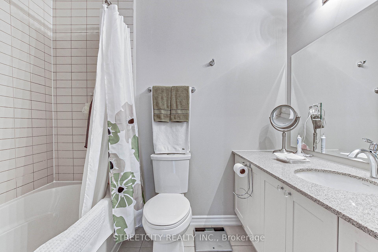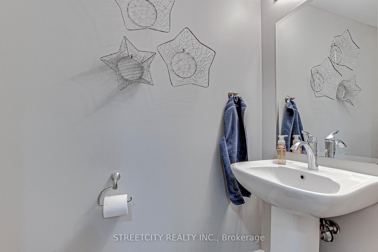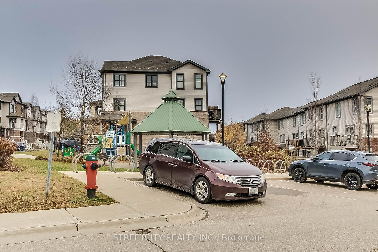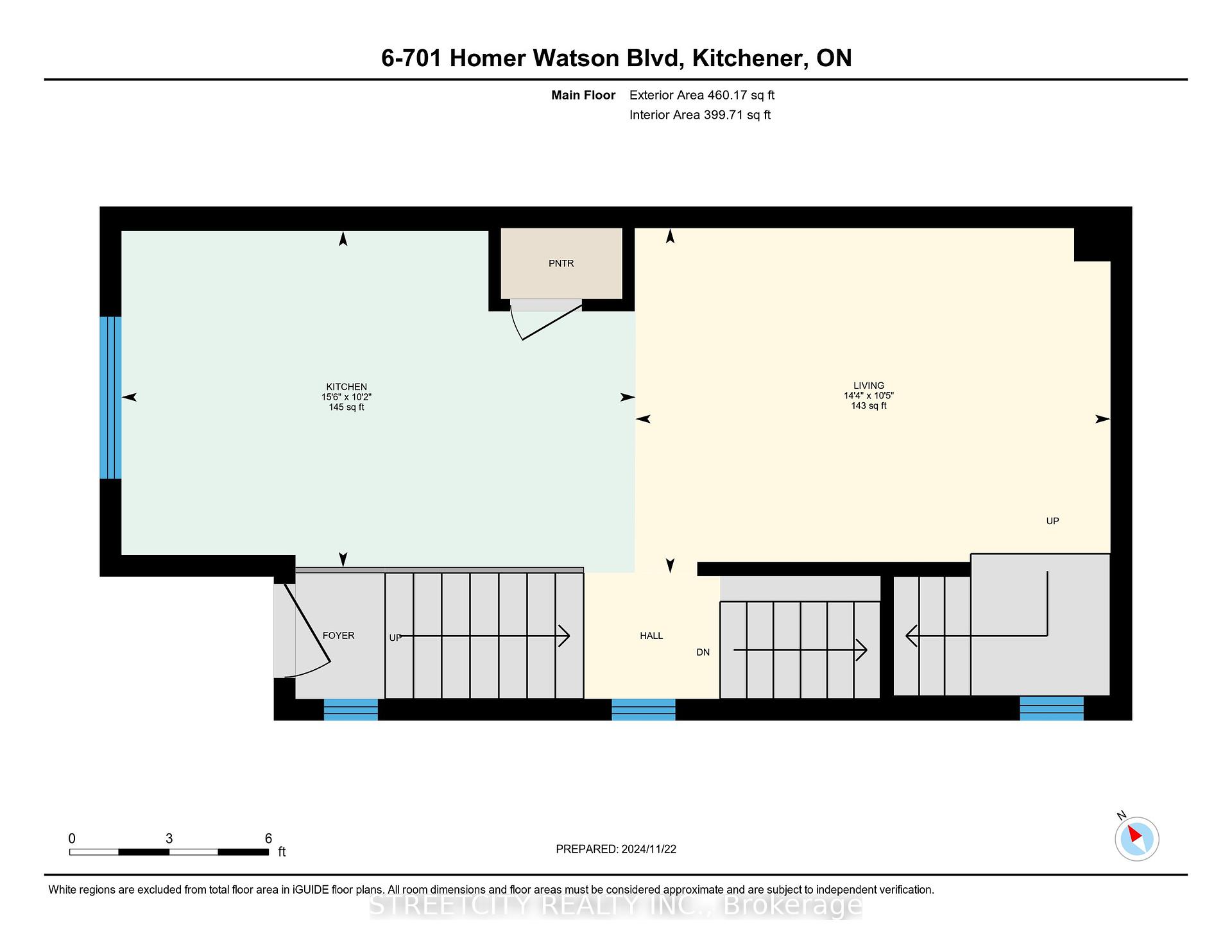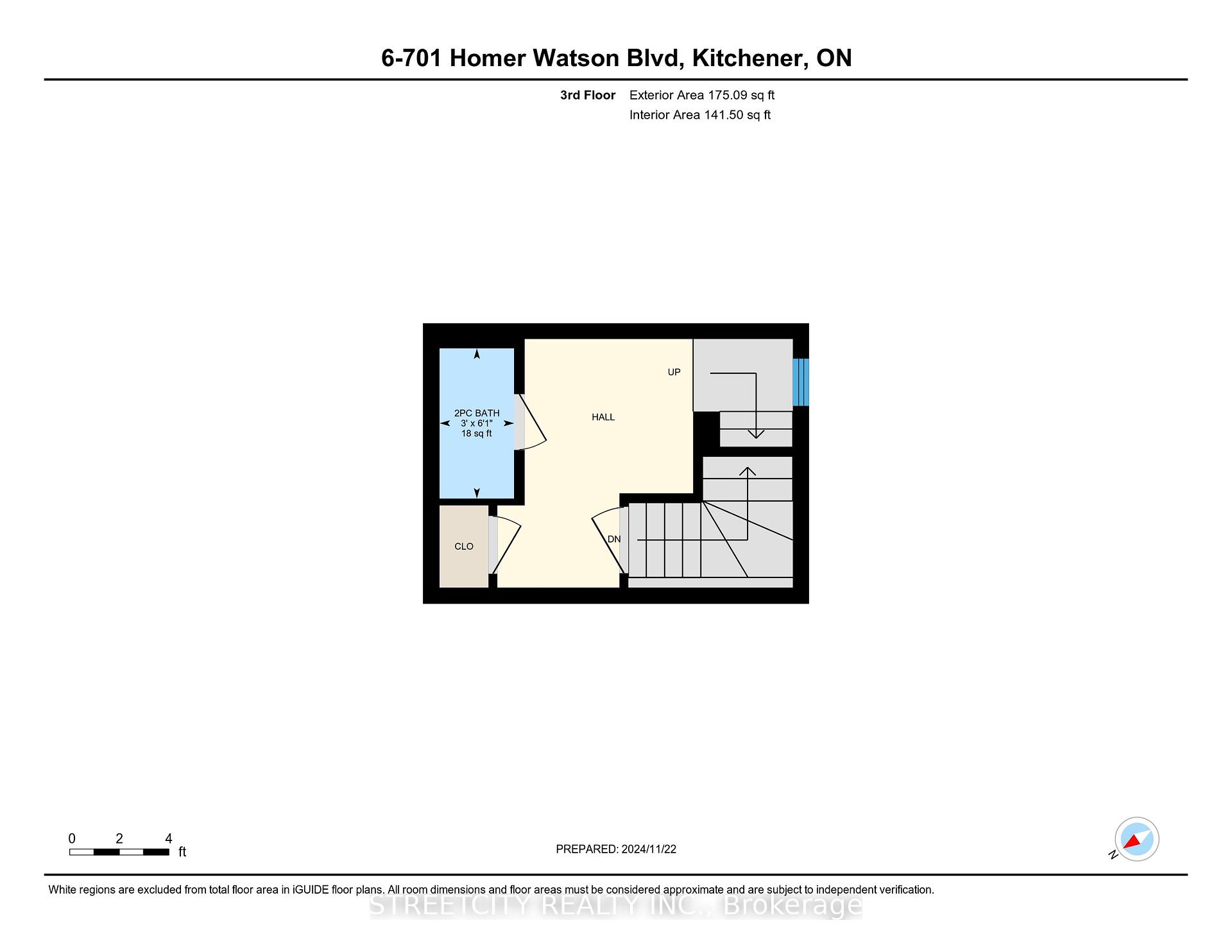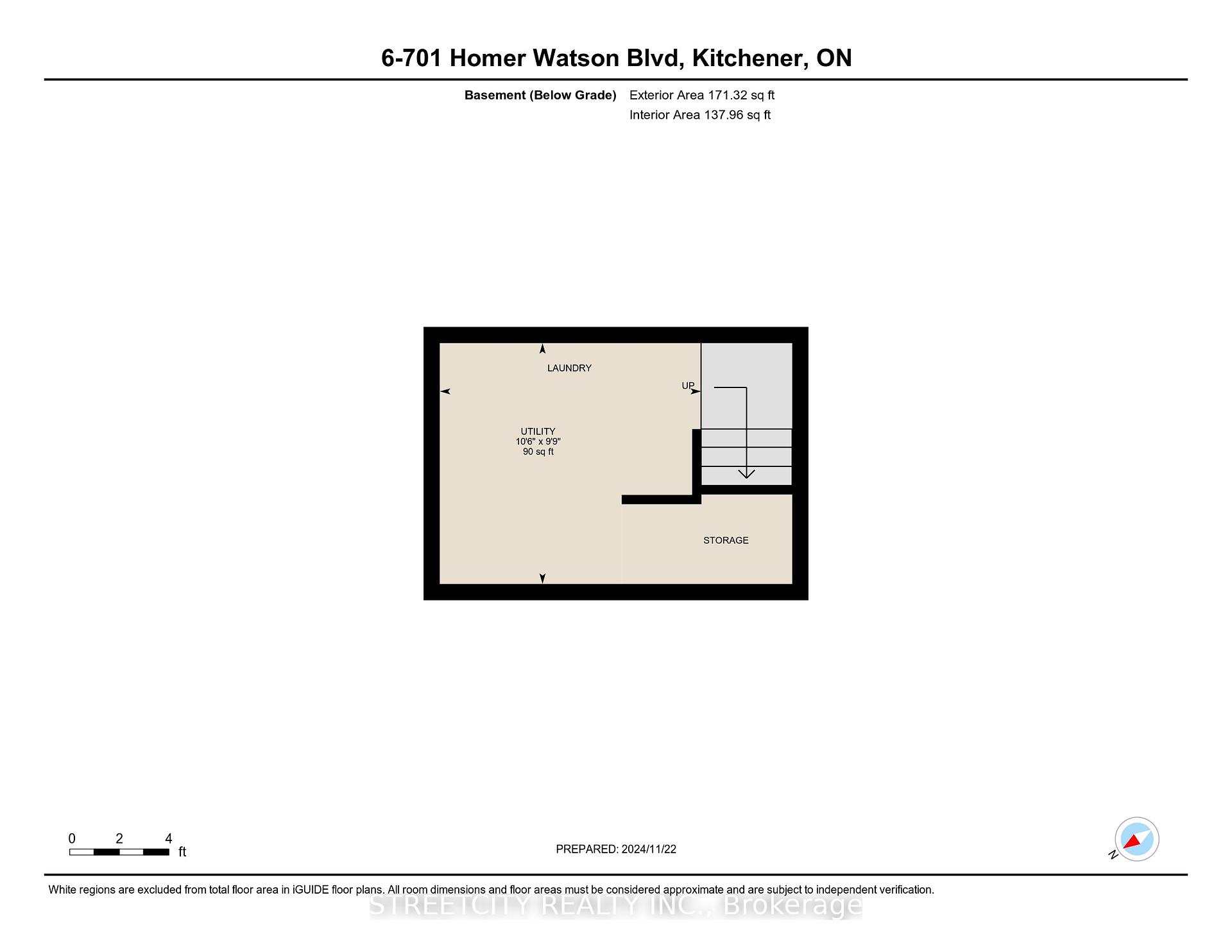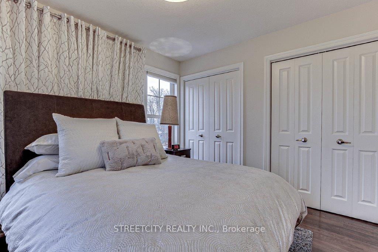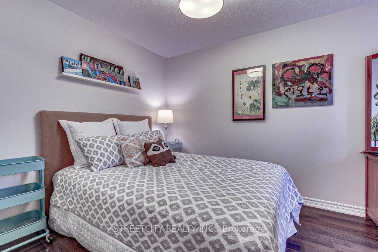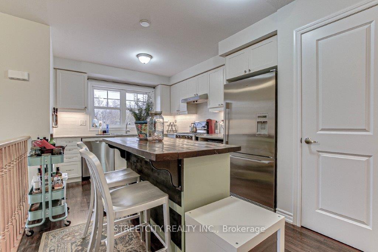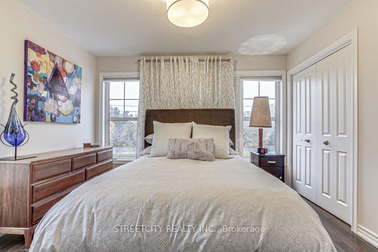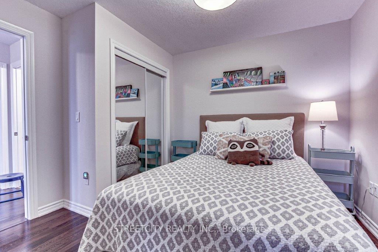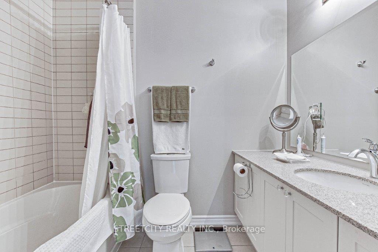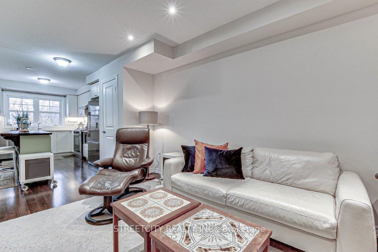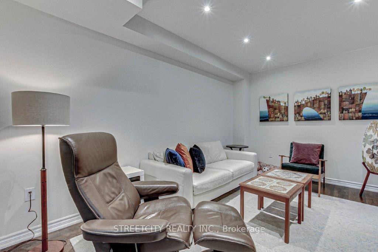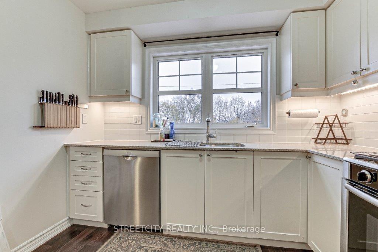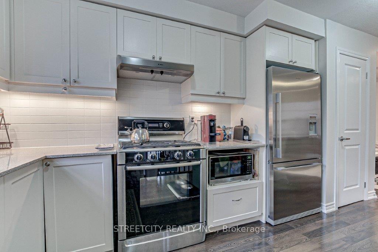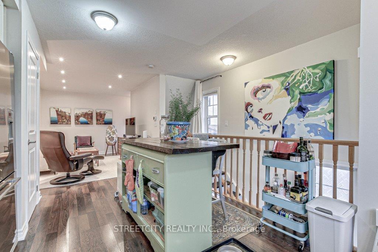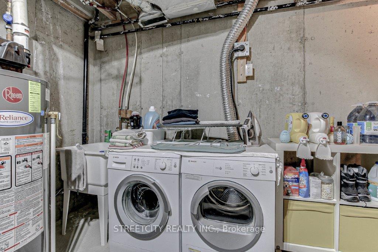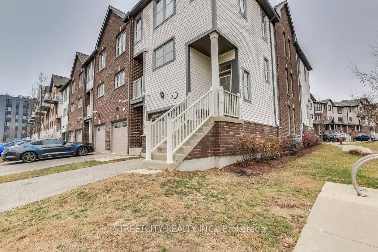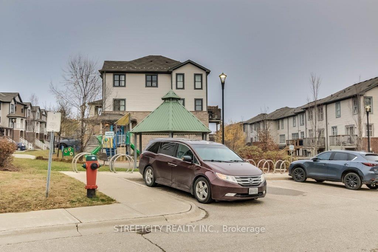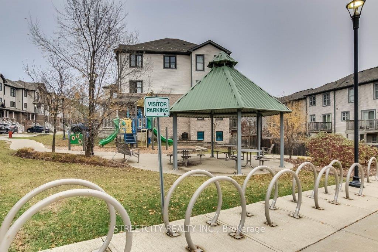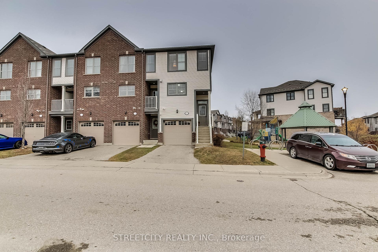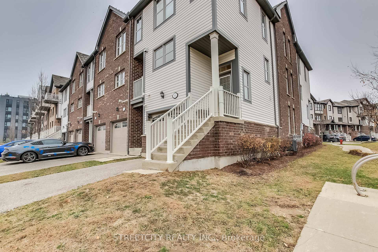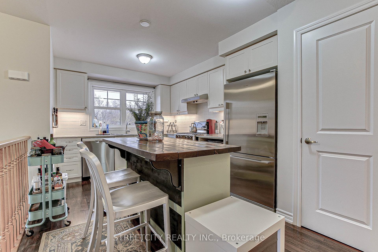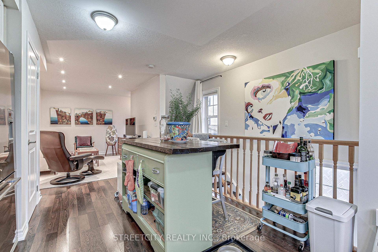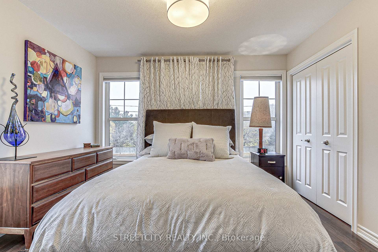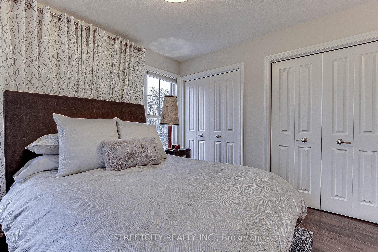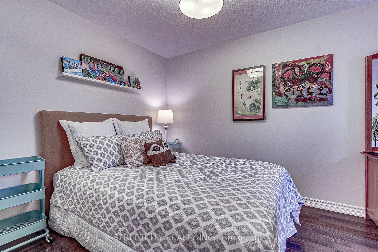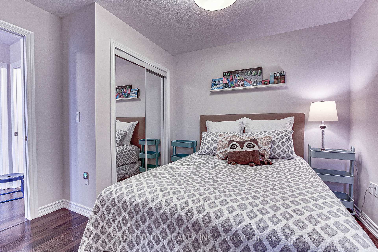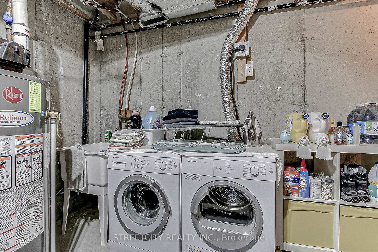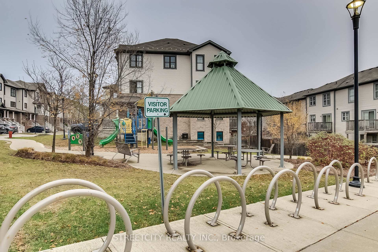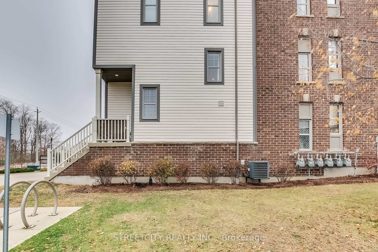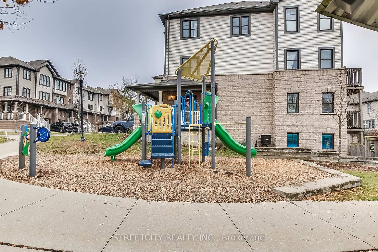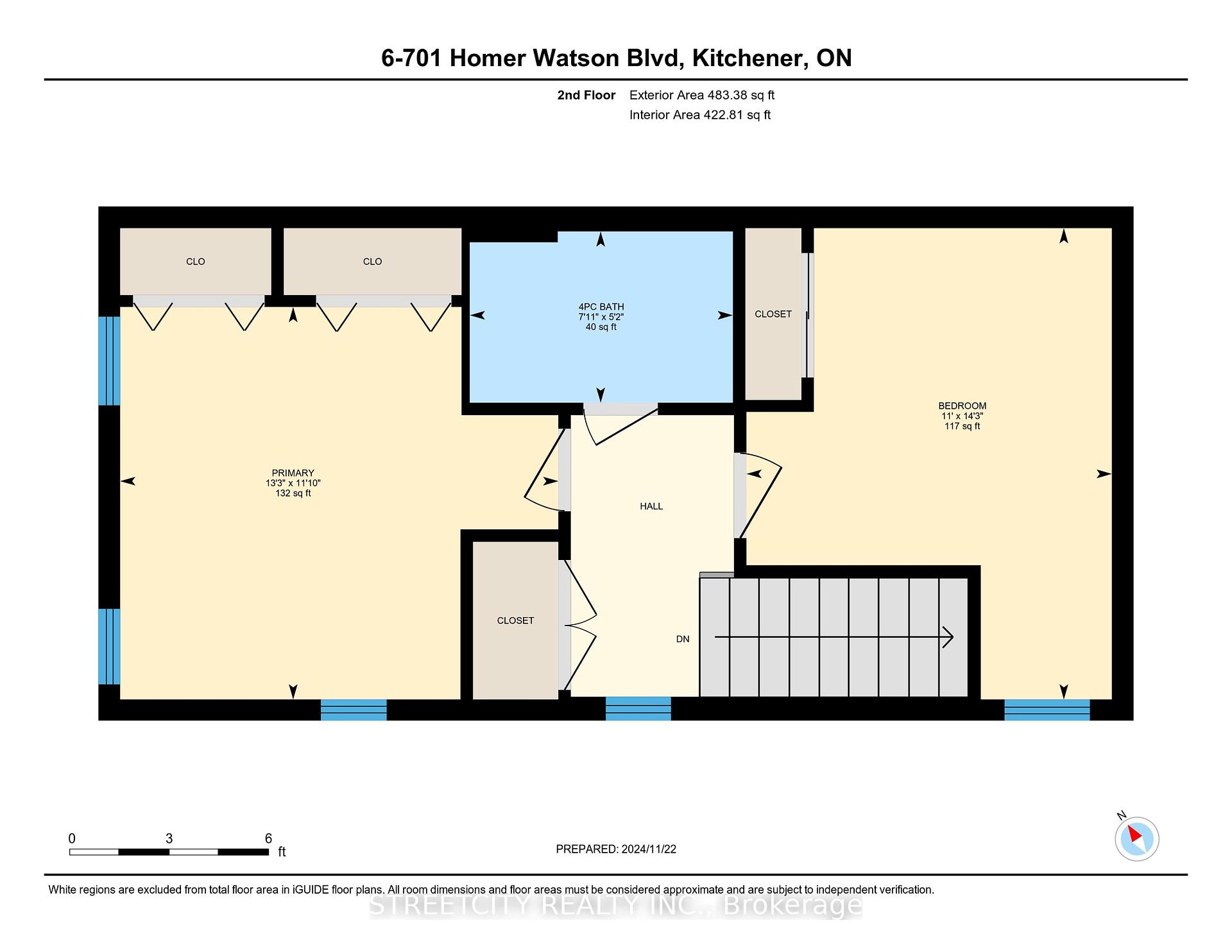$560,000
Available - For Sale
Listing ID: X10458080
701 Homer Watson Blvd , Unit 6, Kitchener, N2C 0B5, Ontario
| Bright, modern, immaculate 2 Bed, 1.5 Bath End Unit Freehold Townhouse. Carpet free. Perfect for first-time homebuyers or investors. Beautiful open concept main floor features a spacious Living Room, a luxurious modern kitchen featuring quartz counters, high-end appliances, beautiful subway-style backsplash, and a large window. The upper floor features a bright spacious primary bedroom with 2 large windows and a spacious 2nd bedroom. Attached Garage With Garage Door Openers, Central Air, and Water Softener. Don't miss the opportunity to own this beautiful home. |
| Price | $560,000 |
| Taxes: | $3106.00 |
| Assessment: | $244000 |
| Assessment Year: | 2024 |
| Address: | 701 Homer Watson Blvd , Unit 6, Kitchener, N2C 0B5, Ontario |
| Apt/Unit: | 6 |
| Lot Size: | 20.24 x 50.79 (Feet) |
| Acreage: | < .50 |
| Directions/Cross Streets: | Block Line to Homer Watson |
| Rooms: | 6 |
| Bedrooms: | 2 |
| Bedrooms +: | |
| Kitchens: | 1 |
| Family Room: | N |
| Basement: | Unfinished |
| Approximatly Age: | 6-15 |
| Property Type: | Att/Row/Twnhouse |
| Style: | 3-Storey |
| Exterior: | Brick, Vinyl Siding |
| Garage Type: | Attached |
| (Parking/)Drive: | Private |
| Drive Parking Spaces: | 1 |
| Pool: | None |
| Approximatly Age: | 6-15 |
| Approximatly Square Footage: | 700-1100 |
| Property Features: | Hospital, Park, Place Of Worship, Public Transit, School, Skiing |
| Fireplace/Stove: | N |
| Heat Source: | Gas |
| Heat Type: | Forced Air |
| Central Air Conditioning: | Central Air |
| Laundry Level: | Lower |
| Elevator Lift: | N |
| Sewers: | Sewers |
| Water: | Municipal |
| Utilities-Cable: | A |
| Utilities-Hydro: | Y |
| Utilities-Gas: | Y |
| Utilities-Telephone: | A |
$
%
Years
This calculator is for demonstration purposes only. Always consult a professional
financial advisor before making personal financial decisions.
| Although the information displayed is believed to be accurate, no warranties or representations are made of any kind. |
| STREETCITY REALTY INC. |
|
|
.jpg?src=Custom)
Dir:
416-548-7854
Bus:
416-548-7854
Fax:
416-981-7184
| Virtual Tour | Book Showing | Email a Friend |
Jump To:
At a Glance:
| Type: | Freehold - Att/Row/Twnhouse |
| Area: | Waterloo |
| Municipality: | Kitchener |
| Style: | 3-Storey |
| Lot Size: | 20.24 x 50.79(Feet) |
| Approximate Age: | 6-15 |
| Tax: | $3,106 |
| Beds: | 2 |
| Baths: | 2 |
| Fireplace: | N |
| Pool: | None |
Locatin Map:
Payment Calculator:
- Color Examples
- Green
- Black and Gold
- Dark Navy Blue And Gold
- Cyan
- Black
- Purple
- Gray
- Blue and Black
- Orange and Black
- Red
- Magenta
- Gold
- Device Examples

