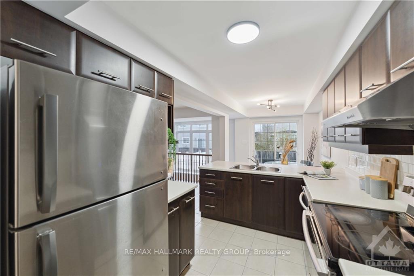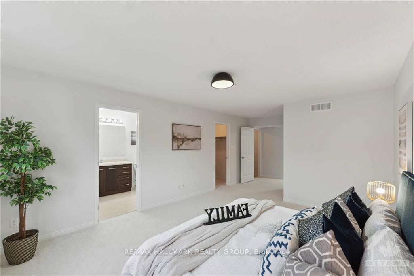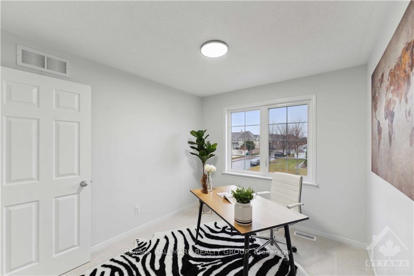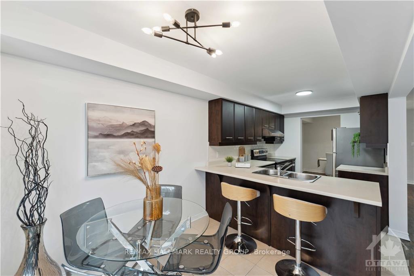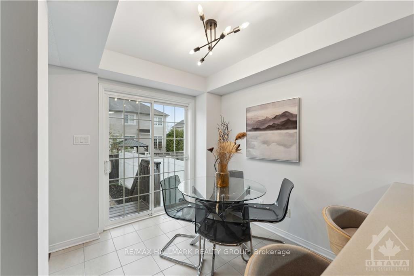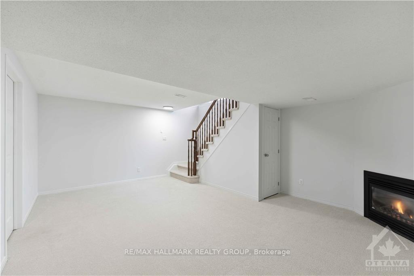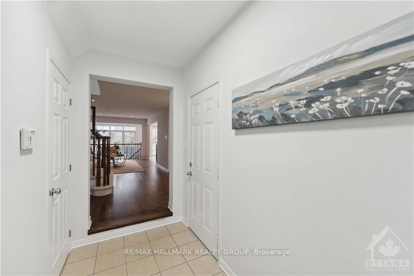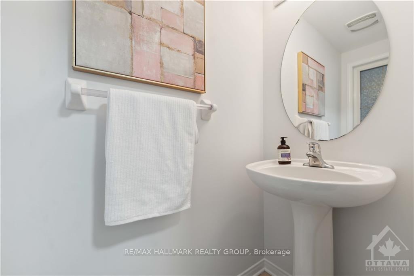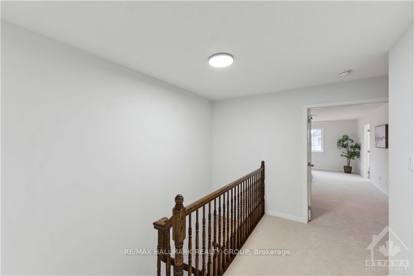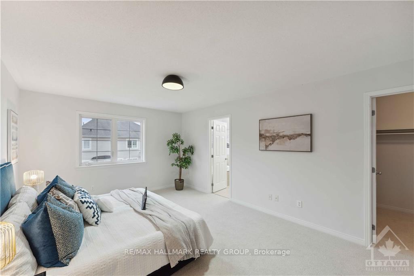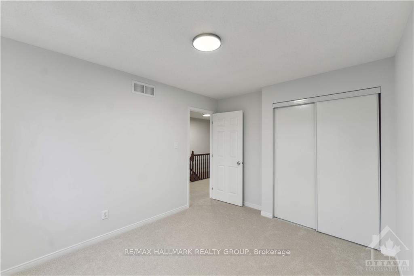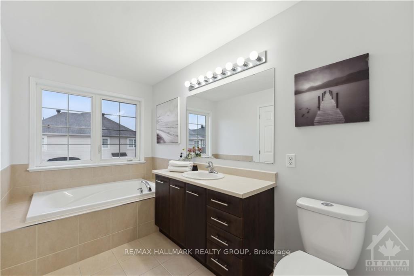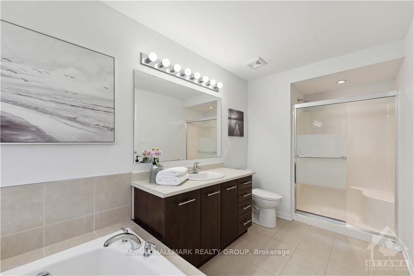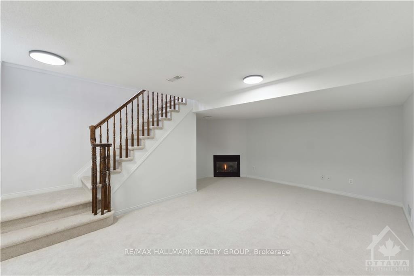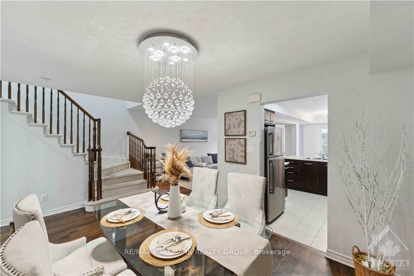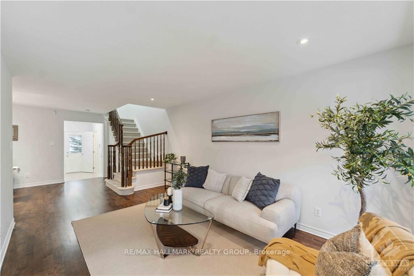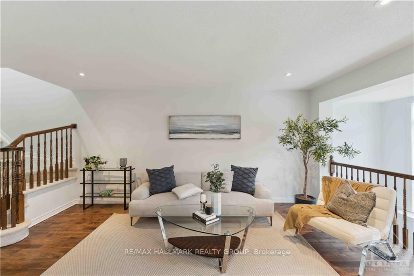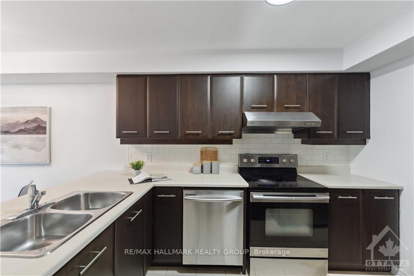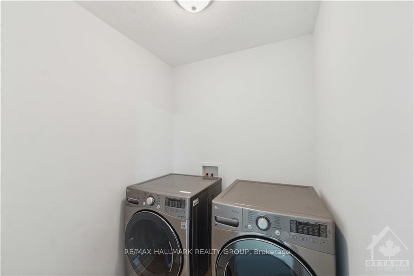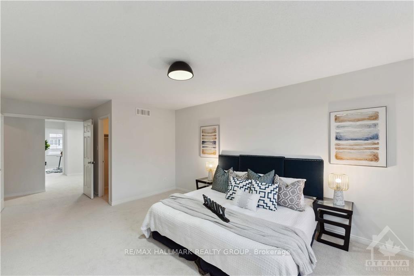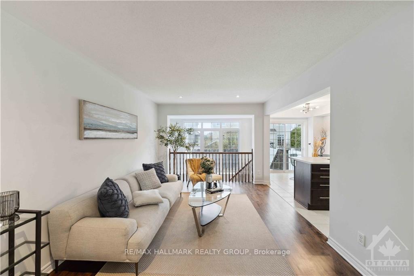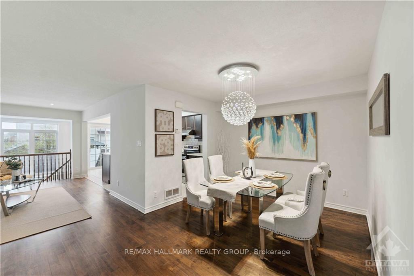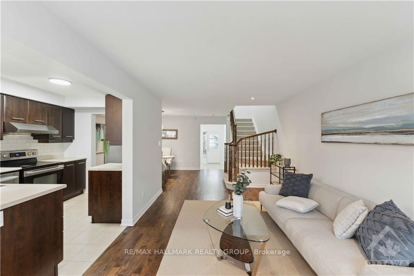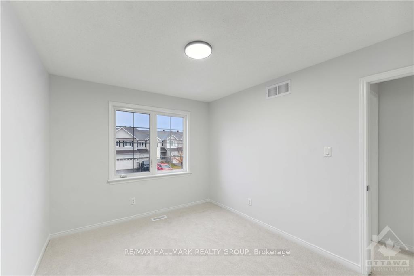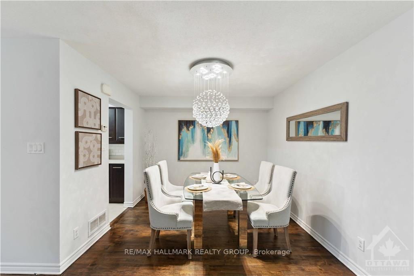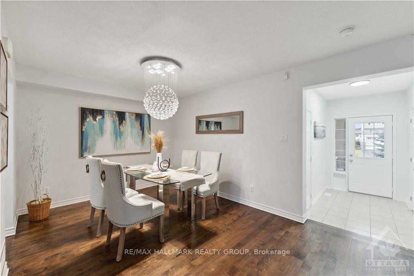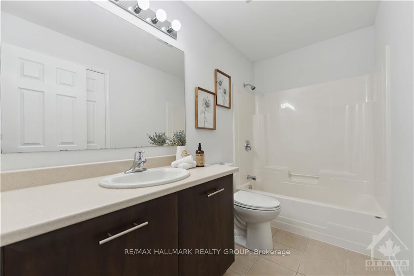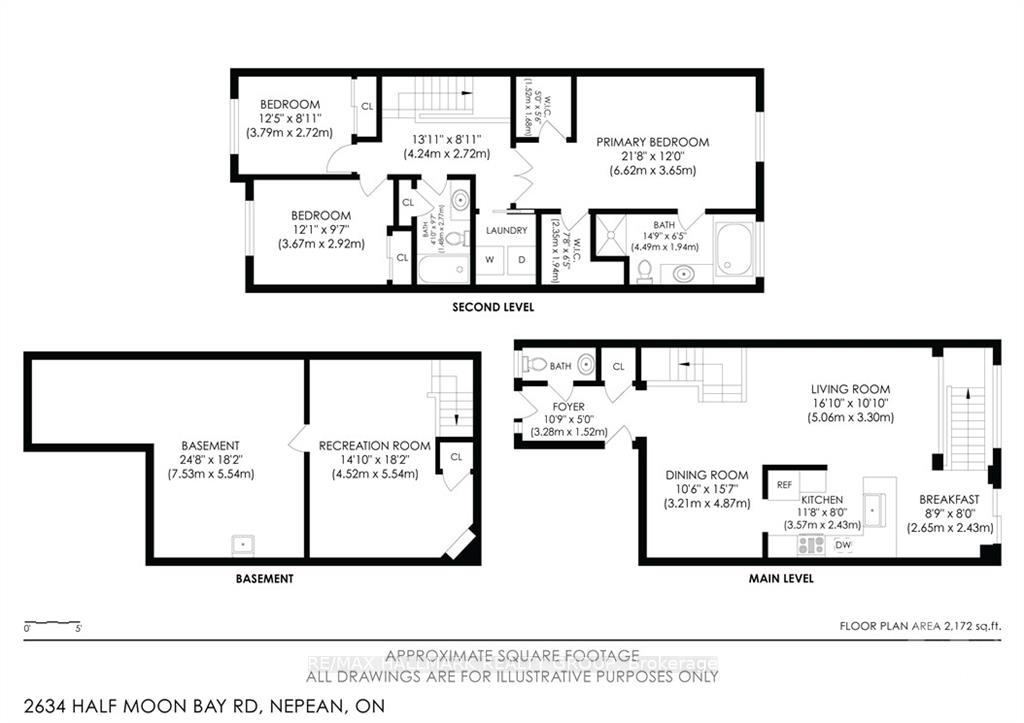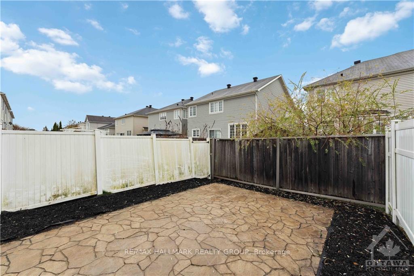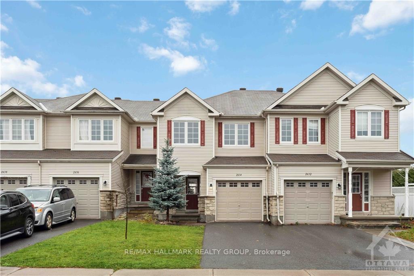$579,000
Available - For Sale
Listing ID: X10441431
2634 HALF MOON BAY Rd , Barrhaven, K2J 0Y9, Ontario
| Flooring: Tile, Nestled in prestigious Stonebridge, this stunning 3 bedrooms, 2.5 bathrooms townhome combines comfort and convenience. The main floor welcomes you with a spacious foyer and a walk-in closet. The open-concept living and dining areas flow seamlessly into a modern kitchen with a cozy breakfast nook. Upstairs, the primary bedroom offers a luxurious 4-piece ensuite and dual walk-in closets. Two additional bedrooms share a well-appointed full bathroom, while second-floor laundry adds everyday convenience. The finished basement boasts a warm family room with a gas fireplace. A generous storage area and a 3-piece bathroom rough-in provide added potential for customization. Outside, the fenced backyard offers a private retreat. This home is ideally located within walking distance of Tucana Park, HMB District Park, St. Cecilia School, Stonebridge Golf Club, and the Minto Recreation Complex. Don't miss the chance to make this your new home!, Flooring: Hardwood, Flooring: Carpet W/W & Mixed |
| Price | $579,000 |
| Taxes: | $4495.00 |
| Address: | 2634 HALF MOON BAY Rd , Barrhaven, K2J 0Y9, Ontario |
| Lot Size: | 19.66 x 108.15 (Feet) |
| Directions/Cross Streets: | Head south on Longfieds Dr, turn right onto Cambrian Rd, right again on Tucana Way, right onto Half |
| Rooms: | 14 |
| Rooms +: | 2 |
| Bedrooms: | 3 |
| Bedrooms +: | 0 |
| Kitchens: | 1 |
| Kitchens +: | 0 |
| Family Room: | Y |
| Basement: | Finished, Full |
| Property Type: | Att/Row/Twnhouse |
| Style: | 2-Storey |
| Exterior: | Other, Stone |
| Garage Type: | Attached |
| Pool: | None |
| Property Features: | Fenced Yard, Golf, Park, Public Transit |
| Heat Source: | Gas |
| Heat Type: | Forced Air |
| Central Air Conditioning: | Central Air |
| Sewers: | Sewers |
| Water: | Municipal |
| Utilities-Gas: | Y |
$
%
Years
This calculator is for demonstration purposes only. Always consult a professional
financial advisor before making personal financial decisions.
| Although the information displayed is believed to be accurate, no warranties or representations are made of any kind. |
| RE/MAX HALLMARK REALTY GROUP |
|
|
.jpg?src=Custom)
Dir:
416-548-7854
Bus:
416-548-7854
Fax:
416-981-7184
| Virtual Tour | Book Showing | Email a Friend |
Jump To:
At a Glance:
| Type: | Freehold - Att/Row/Twnhouse |
| Area: | Ottawa |
| Municipality: | Barrhaven |
| Neighbourhood: | 7708 - Barrhaven - Stonebridge |
| Style: | 2-Storey |
| Lot Size: | 19.66 x 108.15(Feet) |
| Tax: | $4,495 |
| Beds: | 3 |
| Baths: | 3 |
| Pool: | None |
Locatin Map:
Payment Calculator:
- Color Examples
- Green
- Black and Gold
- Dark Navy Blue And Gold
- Cyan
- Black
- Purple
- Gray
- Blue and Black
- Orange and Black
- Red
- Magenta
- Gold
- Device Examples

